2 Dorchester St #408, Ocean City, MD 21842
Local realty services provided by:ERA Valley Realty
2 Dorchester St #408,Ocean City, MD 21842
$585,000
- 2 Beds
- 2 Baths
- 1,287 sq. ft.
- Condominium
- Active
Listed by:nicholas preziosi
Office:long & foster real estate, inc.
MLS#:MDWO2028428
Source:BRIGHTMLS
Price summary
- Price:$585,000
- Price per sq. ft.:$454.55
About this home
Welcome to this stunning condo at Belmont Towers, offering modern upgrades, resort-style amenities, and an unbeatable Ocean City location! The open floor plan features granite countertops, stainless steel appliances, custom wood cabinetry, a cozy gas fireplace, and coastal-inspired furnishings. Large windows fill the space with natural light, and a spacious deck off the living room is perfect for relaxing or entertaining. Both bedrooms are generously sized with private deck access. The primary suite includes a luxurious en-suite bath, creating a private retreat. Situated directly on the iconic Ocean City Boardwalk, this condo provides immediate access to the beach, amusements, dining, and entertainment. Belmont Towers offers premier amenities, including a rooftop pool with panoramic views, fitness center, sauna, putting green, and secure parking garage. Unit #408 is also handicap-accessible, with wider doorways, grab bars, and easy-entry ramps—making it appealing to a wider range of guests and enhancing its vacation rental potential. Whether you’re looking for your dream coastal getaway or a strong investment property, this prime downtown O.C. condo truly has it all!
Contact an agent
Home facts
- Year built:2007
- Listing ID #:MDWO2028428
- Added:243 day(s) ago
- Updated:October 06, 2025 at 01:37 PM
Rooms and interior
- Bedrooms:2
- Total bathrooms:2
- Full bathrooms:2
- Living area:1,287 sq. ft.
Heating and cooling
- Cooling:Central A/C
- Heating:Electric, Heat Pump(s)
Structure and exterior
- Year built:2007
- Building area:1,287 sq. ft.
Schools
- High school:STEPHEN DECATUR
Utilities
- Water:Public
- Sewer:Public Sewer
Finances and disclosures
- Price:$585,000
- Price per sq. ft.:$454.55
- Tax amount:$7,062 (2024)
New listings near 2 Dorchester St #408
- New
 $1,499,000Active5 beds 5 baths3,244 sq. ft.
$1,499,000Active5 beds 5 baths3,244 sq. ft.30 Seaside Dr #lus-br, OCEAN CITY, MD 21842
MLS# MDWO2033786Listed by: SHORELINE PROPERTIES - Coming SoonOpen Sat, 1 to 3pm
 $364,000Coming Soon2 beds 2 baths
$364,000Coming Soon2 beds 2 baths4711 Coastal Hwy #537, OCEAN CITY, MD 21842
MLS# MDWO2033740Listed by: KELLER WILLIAMS FLAGSHIP - New
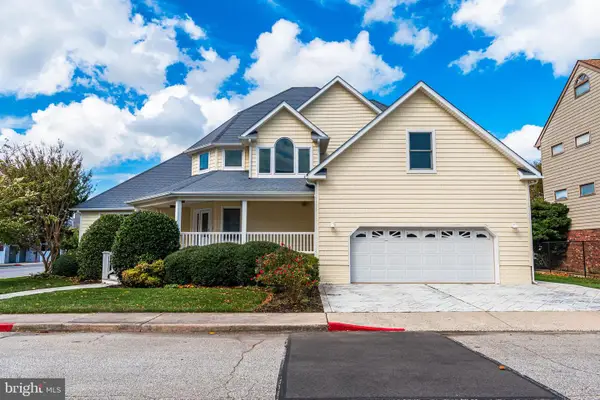 $1,150,000Active4 beds 4 baths4,268 sq. ft.
$1,150,000Active4 beds 4 baths4,268 sq. ft.402 14th St, OCEAN CITY, MD 21842
MLS# MDWO2033724Listed by: CENTURY 21 NEW HORIZON - New
 $570,000Active2 beds 2 baths888 sq. ft.
$570,000Active2 beds 2 baths888 sq. ft.11500 Coastal Hwy #1119, OCEAN CITY, MD 21842
MLS# MDWO2033774Listed by: COLDWELL BANKER REALTY - New
 $575,000Active2 beds 2 baths1,092 sq. ft.
$575,000Active2 beds 2 baths1,092 sq. ft.8201 Atlantic Ave #304, OCEAN CITY, MD 21842
MLS# MDWO2033764Listed by: GARCEAU REALTY - Coming Soon
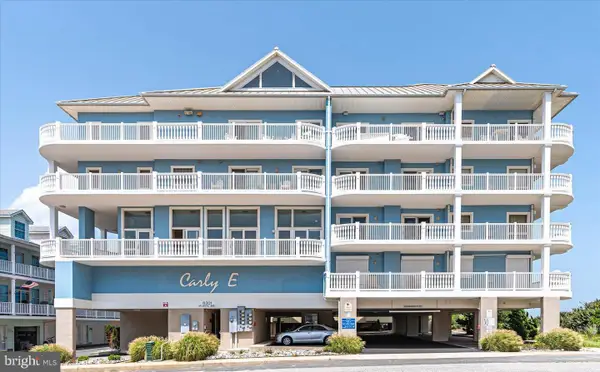 $1,999,000Coming Soon4 beds 4 baths
$1,999,000Coming Soon4 beds 4 baths6301 Atlantic Ave #401, OCEAN CITY, MD 21842
MLS# MDWO2033654Listed by: RE/MAX ADVANTAGE REALTY - Coming Soon
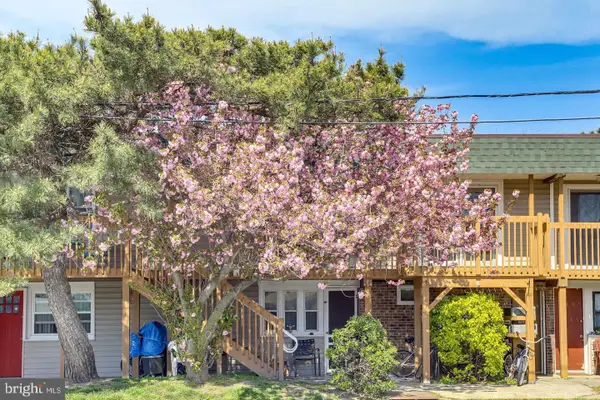 $215,000Coming Soon1 beds 1 baths
$215,000Coming Soon1 beds 1 baths2707 Judlee Ave #202, OCEAN CITY, MD 21842
MLS# MDWO2033758Listed by: LPT REALTY, LLC - Open Sat, 12 to 3pmNew
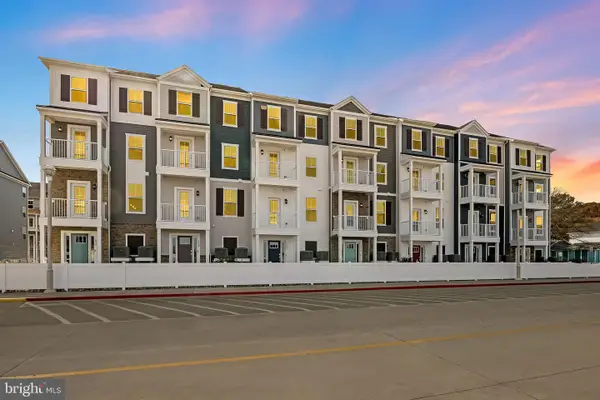 $649,990Active3 beds 5 baths
$649,990Active3 beds 5 baths102 143rd St #b, OCEAN CITY, MD 21842
MLS# MDWO2033756Listed by: BERKSHIRE HATHAWAY HOMESERVICES HOMESALE REALTY - New
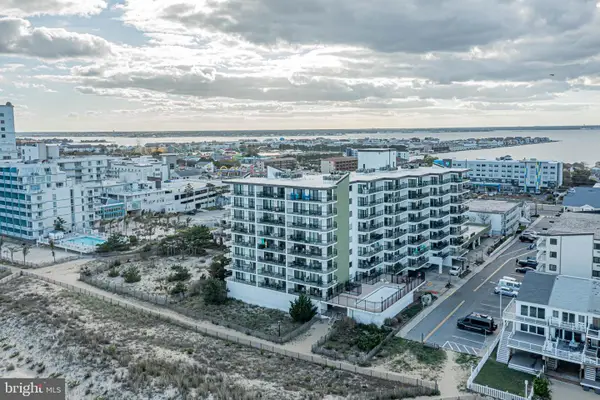 $639,900Active2 beds 2 baths912 sq. ft.
$639,900Active2 beds 2 baths912 sq. ft.3 35th St #302, OCEAN CITY, MD 21842
MLS# MDWO2033730Listed by: COLDWELL BANKER REALTY - Coming Soon
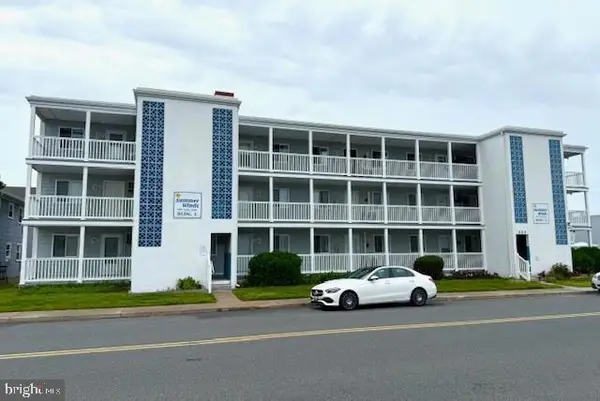 $280,000Coming Soon2 beds 1 baths
$280,000Coming Soon2 beds 1 baths424 Lark Ln #e101, OCEAN CITY, MD 21842
MLS# MDWO2033232Listed by: BERKSHIRE HATHAWAY HOMESERVICES HOMESALE REALTY
