1 Moby Dick Dr, OCEAN PINES, MD 21811
Local realty services provided by:ERA OakCrest Realty, Inc.
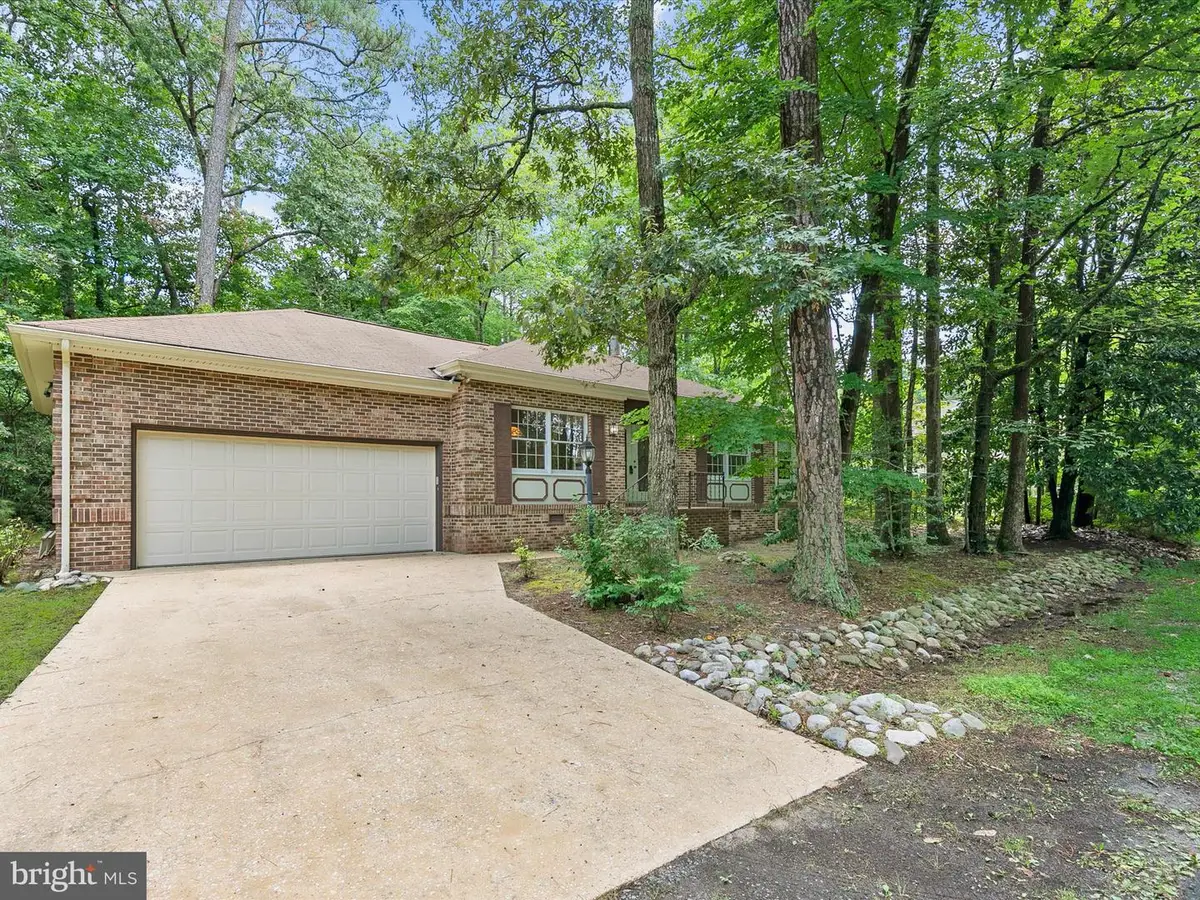

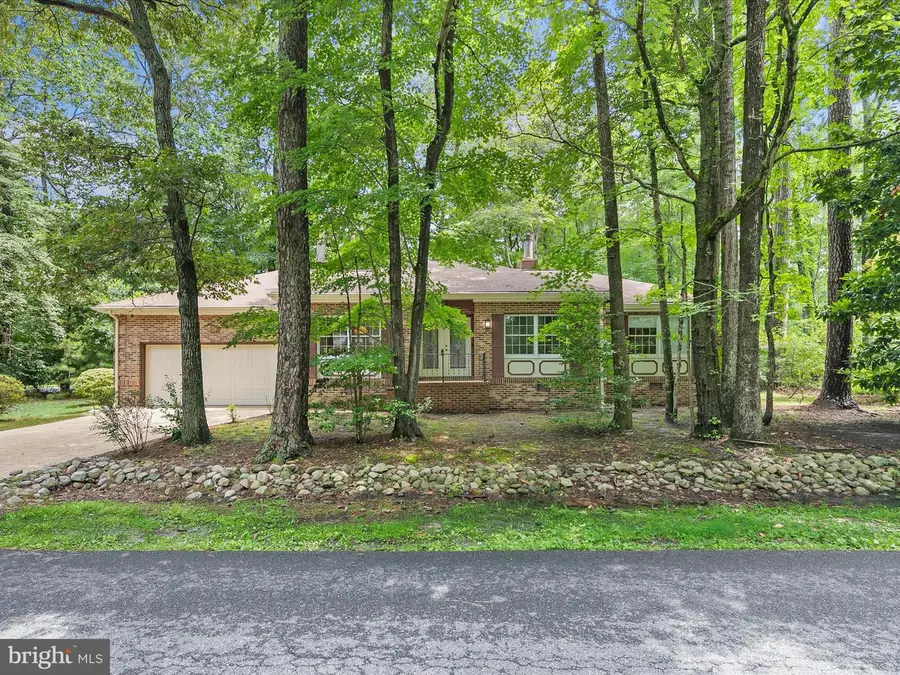
Listed by:kristen gebhart
Office:northrop realty
MLS#:MDWO2031886
Source:BRIGHTMLS
Price summary
- Price:$350,000
- Price per sq. ft.:$226.24
- Monthly HOA dues:$72.92
About this home
Welcome to this timeless traditional brick-front home in the heart of Ocean Pines, perfectly situated among mature trees and lush greenery for a sense of peaceful seclusion.
Step through the elegant double-door entry with decorative glass panels into a welcoming foyer adorned with hardwood flooring. To your right, a formal living room or office provides a versatile space filled with natural light. To your left, the formal dining room features classic crown molding and chair rail detailing, setting the tone for elegant gatherings.
The kitchen combines function and charm with white cabinetry, pull-out shelving, and striking royal blue quartz countertops that lend a coastal flair. A tile backsplash and double stainless-steel sink sit beneath a window offering lovely outdoor views. Luxury vinyl plank flooring adds durability and style. Stainless steel appliances complete the space, and there's room for a casual dining table. The laundry area is tucked conveniently into a kitchen closet, and direct access to the two-car garage adds everyday ease.
The cozy family room centers around a warm brick gas fireplace, ideal for relaxing evenings. The primary bedroom is thoughtfully placed at the rear of the home for added privacy and features a walk-in closet and an en suite bath with a double-wide shower stall complete with grab bars. Two additional bedrooms share a hall bath with a walk-in, raised-seat tub and tile surround—perfect for comfort and accessibility.
A screened porch at the rear of the home provides a tranquil spot to enjoy the surrounding greenery. Just outside, an outdoor shower adds a convenient touch after beach days or gardening. The hallway also includes pull-down attic stairs, offering easy access to additional storage.
The Ocean Pines resort community offers an impressive array of amenities that include, a championship golf course, scenic nature trails, five pools with aquatics programs, beachfront restaurant in Ocean City, yacht and beach clubs, marinas, a premier racquet sports complex, community activities throughout the year, farmers & artisans’ markets, gift shop and so much more.
Contact an agent
Home facts
- Year built:1980
- Listing Id #:MDWO2031886
- Added:35 day(s) ago
- Updated:August 16, 2025 at 07:27 AM
Rooms and interior
- Bedrooms:3
- Total bathrooms:2
- Full bathrooms:2
- Living area:1,547 sq. ft.
Heating and cooling
- Cooling:Central A/C
- Heating:Electric, Heat Pump(s)
Structure and exterior
- Roof:Pitched, Shingle
- Year built:1980
- Building area:1,547 sq. ft.
- Lot area:0.25 Acres
Schools
- High school:STEPHEN DECATUR
- Middle school:STEPHEN DECATUR
- Elementary school:SHOWELL
Utilities
- Water:Public
- Sewer:Public Sewer
Finances and disclosures
- Price:$350,000
- Price per sq. ft.:$226.24
- Tax amount:$2,791 (2024)
New listings near 1 Moby Dick Dr
- New
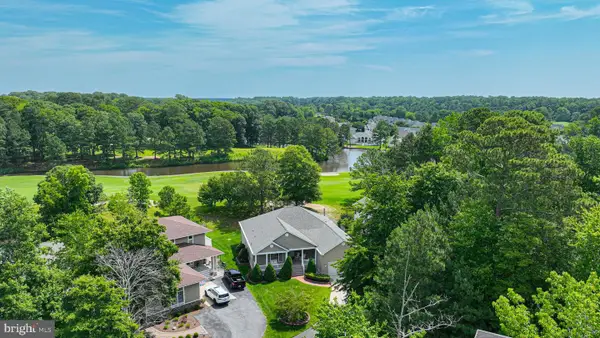 $659,900Active3 beds 4 baths2,536 sq. ft.
$659,900Active3 beds 4 baths2,536 sq. ft.11324 River Run Ln, BERLIN, MD 21811
MLS# MDWO2031860Listed by: SHEPPARD REALTY INC - Open Sat, 10am to 12pmNew
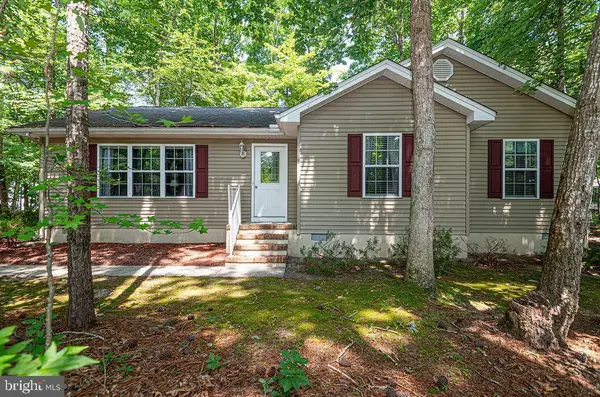 $385,000Active3 beds 2 baths1,226 sq. ft.
$385,000Active3 beds 2 baths1,226 sq. ft.2 Cannon Dr, OCEAN PINES, MD 21811
MLS# MDWO2032596Listed by: BERKSHIRE HATHAWAY HOMESERVICES PENFED REALTY - New
 $985,000Active4 beds 4 baths2,900 sq. ft.
$985,000Active4 beds 4 baths2,900 sq. ft.River Run Lane- #lot 166, BERLIN, MD 21811
MLS# MDWO2032570Listed by: BERKSHIRE HATHAWAY HOMESERVICES PENFED REALTY - OP - New
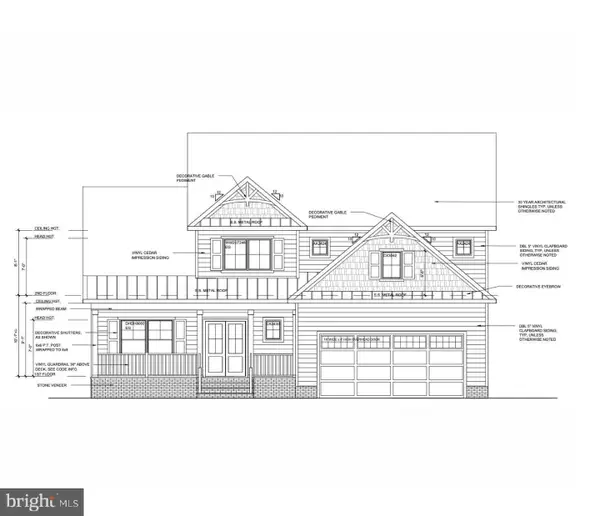 $1,149,000Active5 beds 4 baths3,268 sq. ft.
$1,149,000Active5 beds 4 baths3,268 sq. ft.River Run Lane #lot 179, BERLIN, MD 21811
MLS# MDWO2032592Listed by: BERKSHIRE HATHAWAY HOMESERVICES PENFED REALTY - OP - New
 $379,000Active4 beds 3 baths1,353 sq. ft.
$379,000Active4 beds 3 baths1,353 sq. ft.220 Ocean, OCEAN PINES, MD 21811
MLS# MDWO2031952Listed by: COLDWELL BANKER REALTY - Open Sat, 10am to 12pmNew
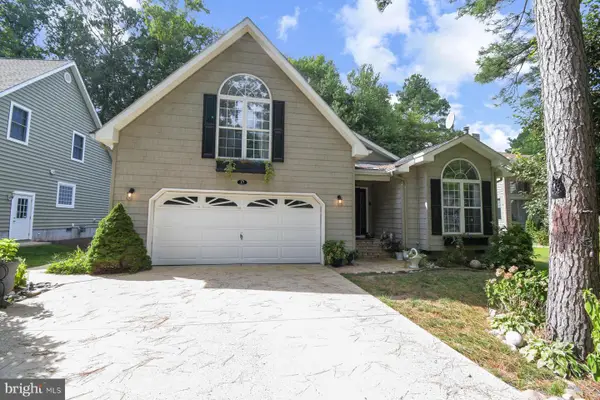 $499,900Active4 beds 3 baths2,671 sq. ft.
$499,900Active4 beds 3 baths2,671 sq. ft.17 Juneway Ln, OCEAN PINES, MD 21811
MLS# MDWO2032480Listed by: ATLANTIC SHORES SOTHEBY'S INTERNATIONAL REALTY  $225,000Pending2 beds 1 baths748 sq. ft.
$225,000Pending2 beds 1 baths748 sq. ft.341 Timberline Cir, BERLIN, MD 21811
MLS# MDWO2032534Listed by: O'NEILL ENTERPRISES REALTY- New
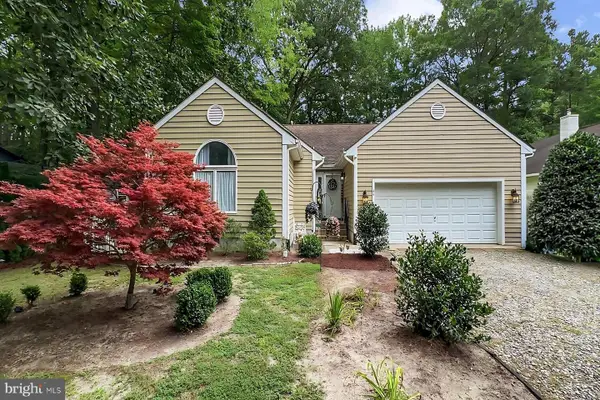 $419,000Active3 beds 2 baths1,399 sq. ft.
$419,000Active3 beds 2 baths1,399 sq. ft.44 Beaconhill Rd, OCEAN PINES, MD 21811
MLS# MDWO2032258Listed by: ATLANTIC SHORES SOTHEBY'S INTERNATIONAL REALTY  Listed by ERA$749,900Pending4 beds 3 baths2,808 sq. ft.
Listed by ERA$749,900Pending4 beds 3 baths2,808 sq. ft.28 Cape May Pl, OCEAN PINES, MD 21811
MLS# MDWO2032270Listed by: ERA MARTIN ASSOCIATES, SHAMROCK DIVISION- Open Sat, 11:30am to 1:30pmNew
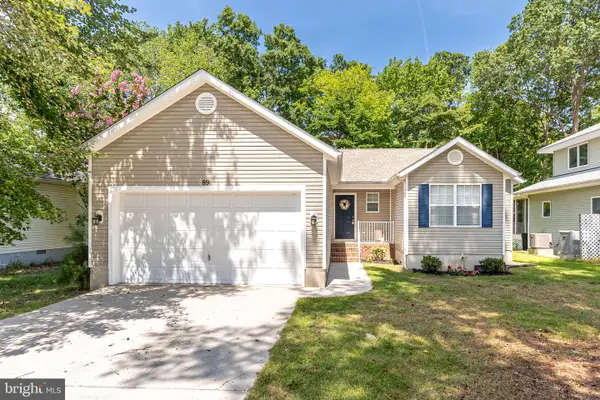 $419,900Active3 beds 2 baths1,416 sq. ft.
$419,900Active3 beds 2 baths1,416 sq. ft.89 Robin Hood Trl, OCEAN PINES, MD 21811
MLS# MDWO2032406Listed by: HILEMAN REAL ESTATE-BERLIN
