1042 Ocean Pkwy, OCEAN PINES, MD 21811
Local realty services provided by:ERA Liberty Realty
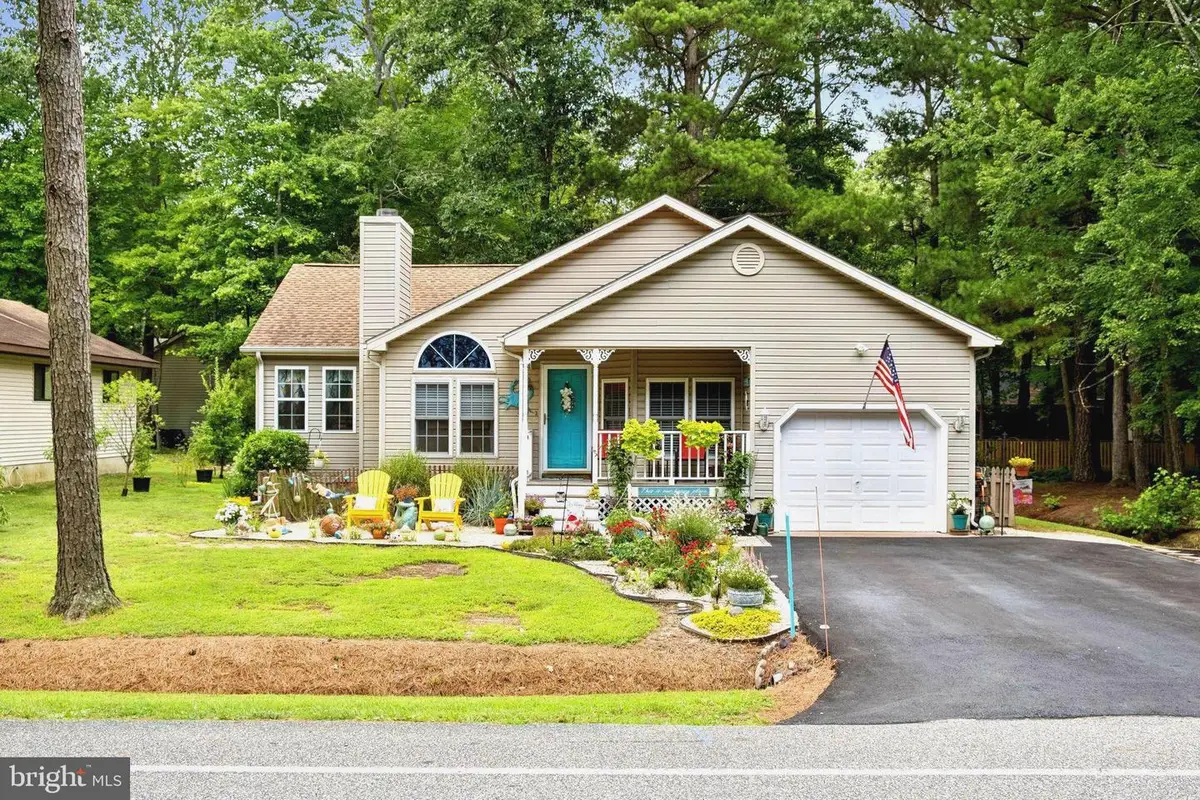
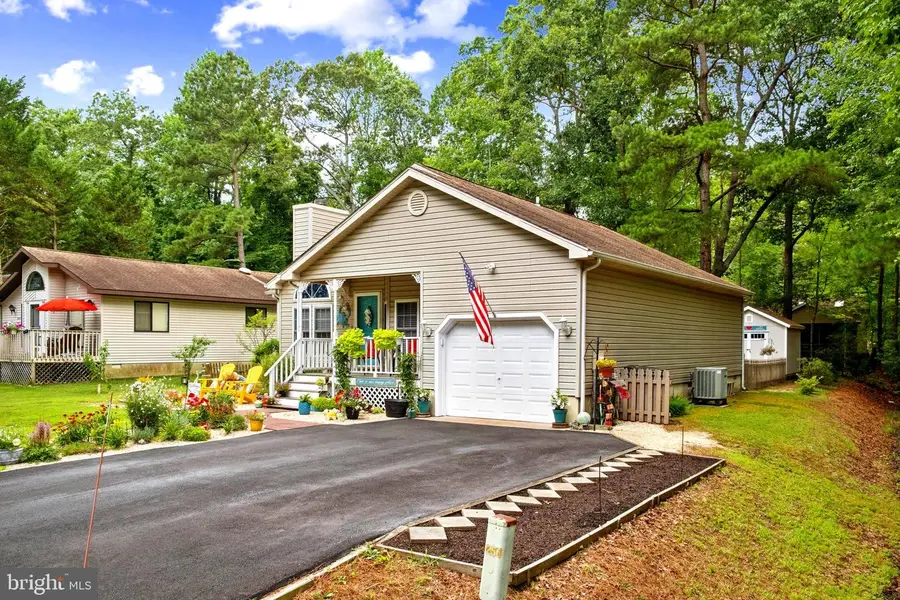
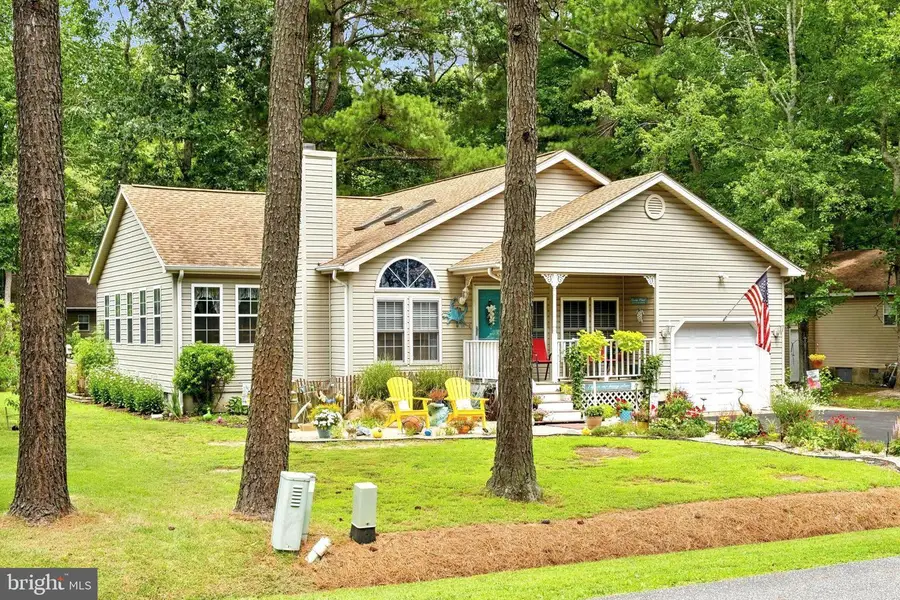
1042 Ocean Pkwy,OCEAN PINES, MD 21811
$395,000
- 3 Beds
- 2 Baths
- 1,461 sq. ft.
- Single family
- Active
Upcoming open houses
- Sun, Aug 1709:00 am - 11:00 am
Listed by:jennifer a whittington
Office:long & foster real estate, inc.
MLS#:MDWO2031692
Source:BRIGHTMLS
Price summary
- Price:$395,000
- Price per sq. ft.:$270.36
- Monthly HOA dues:$82.17
About this home
Welcome to 1042 Ocean Parkway – a beautifully maintained 3-bedroom, 2-bath rancher in the heart of Ocean Pines! This spacious home features a sunroom filled with natural light, an attached garage, and a generously sized backyard with Shed—perfect for entertaining or adding your dream patio. Inside, you’ll find easy-care laminate and tile flooring throughout (no carpet!), a cozy gas fireplace, and thoughtful upgrades including Quartz countertops, a newer roof (2018), and an updated HVAC system (2014). The primary suite boasts a walk-in closet and en suite bath, while the home is also equipped with 7 ceiling fans, two linen closets, and updated appliances. Enjoy an unbeatable location within walking/biking distance to the community lake, parks, sports courts, shops, and restaurants. Ocean Pines amenities are second to none—5 pools (one indoor), a Yacht Club, golf course, beach club, marina, community center, and so much more. Whether you’re looking for a primary residence, a coastal getaway, or a low-maintenance investment, this home offers it all!
Contact an agent
Home facts
- Year built:1992
- Listing Id #:MDWO2031692
- Added:42 day(s) ago
- Updated:August 16, 2025 at 01:49 PM
Rooms and interior
- Bedrooms:3
- Total bathrooms:2
- Full bathrooms:2
- Living area:1,461 sq. ft.
Heating and cooling
- Cooling:Central A/C, Heat Pump(s)
- Heating:Electric, Heat Pump(s)
Structure and exterior
- Roof:Architectural Shingle
- Year built:1992
- Building area:1,461 sq. ft.
- Lot area:0.19 Acres
Schools
- High school:STEPHEN DECATUR
- Middle school:STEPHEN DECATUR
- Elementary school:SHOWELL
Utilities
- Water:Public
- Sewer:Public Sewer
Finances and disclosures
- Price:$395,000
- Price per sq. ft.:$270.36
- Tax amount:$1,637 (2020)
New listings near 1042 Ocean Pkwy
- New
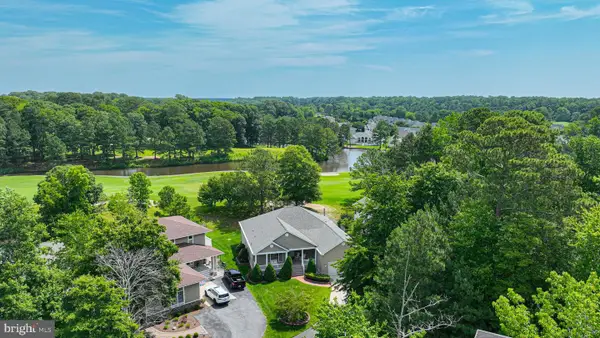 $659,900Active3 beds 4 baths2,536 sq. ft.
$659,900Active3 beds 4 baths2,536 sq. ft.11324 River Run Ln, BERLIN, MD 21811
MLS# MDWO2031860Listed by: SHEPPARD REALTY INC - Open Sat, 10am to 12pmNew
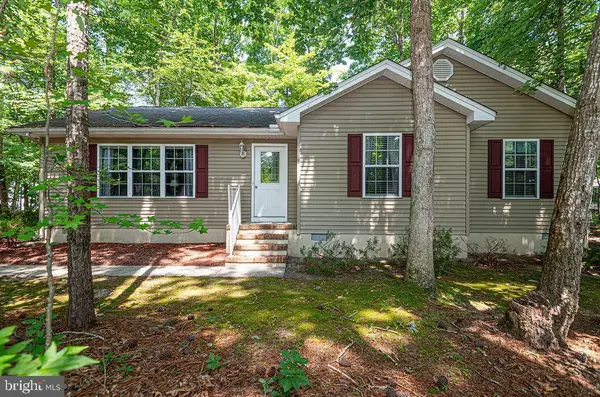 $385,000Active3 beds 2 baths1,226 sq. ft.
$385,000Active3 beds 2 baths1,226 sq. ft.2 Cannon Dr, OCEAN PINES, MD 21811
MLS# MDWO2032596Listed by: BERKSHIRE HATHAWAY HOMESERVICES PENFED REALTY - New
 $985,000Active4 beds 4 baths2,900 sq. ft.
$985,000Active4 beds 4 baths2,900 sq. ft.River Run Lane- #lot 166, BERLIN, MD 21811
MLS# MDWO2032570Listed by: BERKSHIRE HATHAWAY HOMESERVICES PENFED REALTY - OP - New
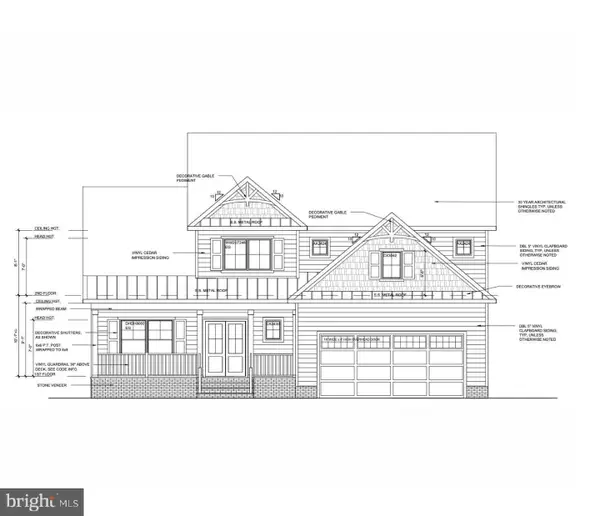 $1,149,000Active5 beds 4 baths3,268 sq. ft.
$1,149,000Active5 beds 4 baths3,268 sq. ft.River Run Lane #lot 179, BERLIN, MD 21811
MLS# MDWO2032592Listed by: BERKSHIRE HATHAWAY HOMESERVICES PENFED REALTY - OP - New
 $379,000Active4 beds 3 baths1,353 sq. ft.
$379,000Active4 beds 3 baths1,353 sq. ft.220 Ocean, OCEAN PINES, MD 21811
MLS# MDWO2031952Listed by: COLDWELL BANKER REALTY - Open Sat, 10am to 12pmNew
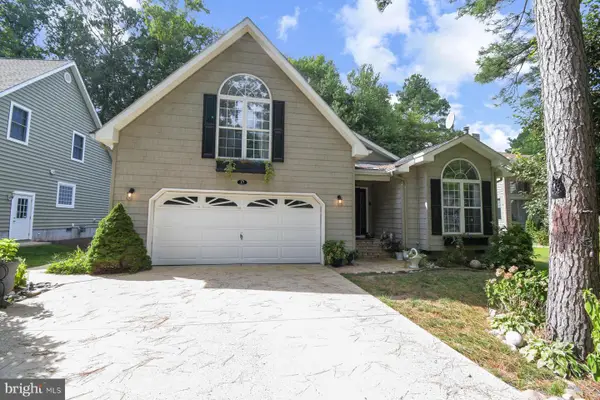 $499,900Active4 beds 3 baths2,671 sq. ft.
$499,900Active4 beds 3 baths2,671 sq. ft.17 Juneway Ln, OCEAN PINES, MD 21811
MLS# MDWO2032480Listed by: ATLANTIC SHORES SOTHEBY'S INTERNATIONAL REALTY  $225,000Pending2 beds 1 baths748 sq. ft.
$225,000Pending2 beds 1 baths748 sq. ft.341 Timberline Cir, BERLIN, MD 21811
MLS# MDWO2032534Listed by: O'NEILL ENTERPRISES REALTY- New
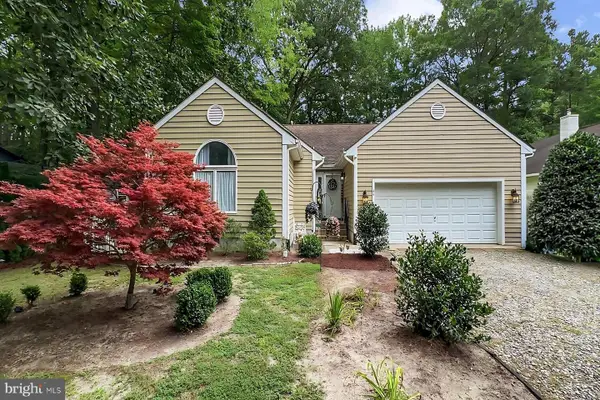 $419,000Active3 beds 2 baths1,399 sq. ft.
$419,000Active3 beds 2 baths1,399 sq. ft.44 Beaconhill Rd, OCEAN PINES, MD 21811
MLS# MDWO2032258Listed by: ATLANTIC SHORES SOTHEBY'S INTERNATIONAL REALTY  Listed by ERA$749,900Pending4 beds 3 baths2,808 sq. ft.
Listed by ERA$749,900Pending4 beds 3 baths2,808 sq. ft.28 Cape May Pl, OCEAN PINES, MD 21811
MLS# MDWO2032270Listed by: ERA MARTIN ASSOCIATES, SHAMROCK DIVISION- Open Sat, 11:30am to 1:30pmNew
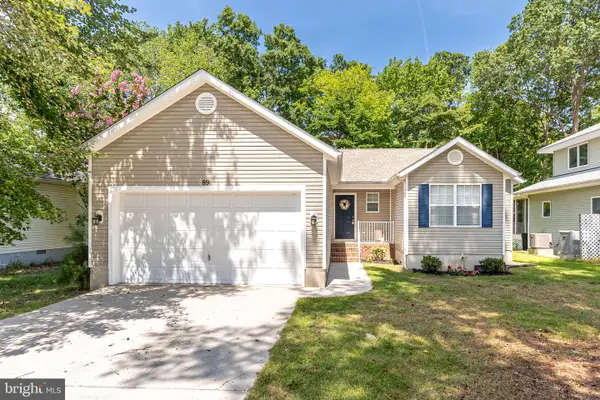 $419,900Active3 beds 2 baths1,416 sq. ft.
$419,900Active3 beds 2 baths1,416 sq. ft.89 Robin Hood Trl, OCEAN PINES, MD 21811
MLS# MDWO2032406Listed by: HILEMAN REAL ESTATE-BERLIN
