1310 Ocean Parkway, Ocean Pines, MD 21811
Local realty services provided by:Mountain Realty ERA Powered
1310 Ocean Parkway,Ocean Pines, MD 21811
$515,000
- 3 Beds
- 2 Baths
- 1,550 sq. ft.
- Single family
- Active
Listed by:teresa a. suhre
Office:douglas realty llc.
MLS#:MDWO2031788
Source:BRIGHTMLS
Price summary
- Price:$515,000
- Price per sq. ft.:$332.26
- Monthly HOA dues:$72.92
About this home
If your dream is living close to the beach--Welcome Home! Built in 2024, this home features one level living with 9-foot ceilings, newer stainless steel appliances, luxury vinyl plank throughout the kitchen, dining area, living room and hallways. The primary suite boasts its own private bath with a walk-in closet. There is an oversized one car garage and plenty of storage including a coat closet, linen closet and a nicely sized laundry room. The home has custom blinds, new ceiling fans with remotes and over the toilet cabinets with mirrors. The front of the home features a charming, covered front porch and the rear features a nice deck for relaxing and grilling.
Tucked away in the beautiful Ocean Pines Community, enjoy all of their amenities including The Yacht Club and Restaurant, five swimming pools (including one enclosed pool), a Robert Trent Jones golf course, marina, community center, Beach Club on the Ocean, community police and fire departments, dog park, playgrounds, walking/biking trails, and a racquet ball center with pickleball courts.
Please don't touch the thermostat. There are indoor and outdoor cameras, but there is no voice on the cameras.
Contact an agent
Home facts
- Year built:2024
- Listing ID #:MDWO2031788
- Added:90 day(s) ago
- Updated:October 02, 2025 at 01:39 PM
Rooms and interior
- Bedrooms:3
- Total bathrooms:2
- Full bathrooms:2
- Living area:1,550 sq. ft.
Heating and cooling
- Cooling:Ceiling Fan(s), Central A/C, Heat Pump(s)
- Heating:Electric, Heat Pump(s)
Structure and exterior
- Roof:Architectural Shingle
- Year built:2024
- Building area:1,550 sq. ft.
- Lot area:0.18 Acres
Schools
- High school:STEPHEN DECATUR
- Middle school:STEPHEN DECATUR
- Elementary school:SHOWELL
Utilities
- Water:Public
- Sewer:Public Sewer
Finances and disclosures
- Price:$515,000
- Price per sq. ft.:$332.26
- Tax amount:$639 (2023)
New listings near 1310 Ocean Parkway
- Coming SoonOpen Sat, 10am to 12pm
 $459,000Coming Soon3 beds 2 baths
$459,000Coming Soon3 beds 2 baths14 Liberty St, OCEAN PINES, MD 21811
MLS# MDWO2033710Listed by: BERKSHIRE HATHAWAY HOMESERVICES PENFED REALTY - OP - New
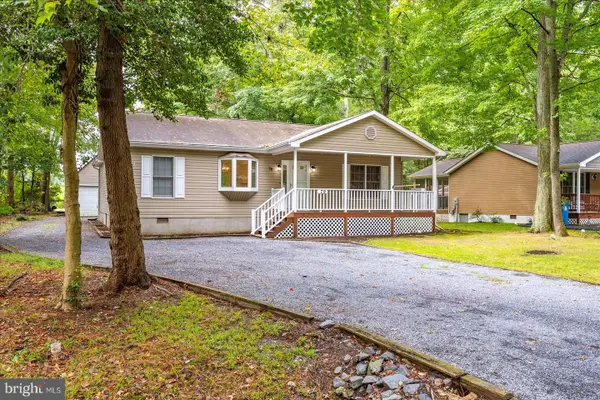 $424,900Active3 beds 2 baths1,625 sq. ft.
$424,900Active3 beds 2 baths1,625 sq. ft.79 Seafarer Ln, BERLIN, MD 21811
MLS# MDWO2033666Listed by: BERKSHIRE HATHAWAY HOMESERVICES PENFED REALTY - Coming Soon
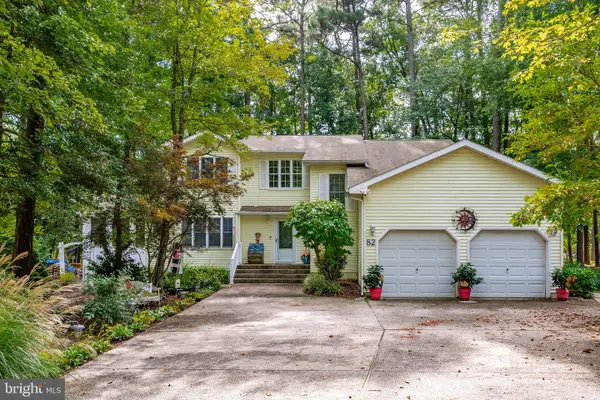 $560,000Coming Soon3 beds 3 baths
$560,000Coming Soon3 beds 3 baths82 Battersea Rd, OCEAN PINES, MD 21811
MLS# MDWO2033664Listed by: BERKSHIRE HATHAWAY HOMESERVICES PENFED REALTY-WOC - New
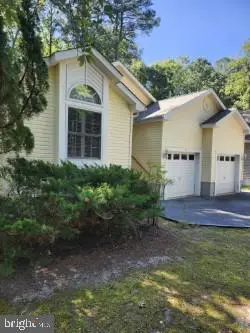 $420,000Active3 beds 2 baths1,672 sq. ft.
$420,000Active3 beds 2 baths1,672 sq. ft.33 Pinehurst Rd, BERLIN, MD 21811
MLS# MDWO2033568Listed by: COLDWELL BANKER REALTY 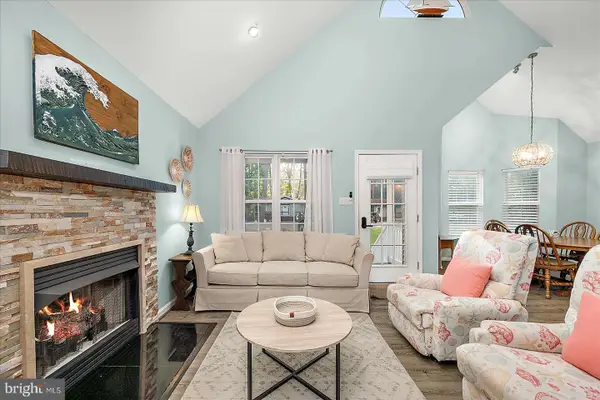 $399,000Pending4 beds 2 baths1,865 sq. ft.
$399,000Pending4 beds 2 baths1,865 sq. ft.5 Yeoman Ct, OCEAN PINES, MD 21811
MLS# MDWO2033196Listed by: BERKSHIRE HATHAWAY HOMESERVICES PENFED REALTY-WOC- New
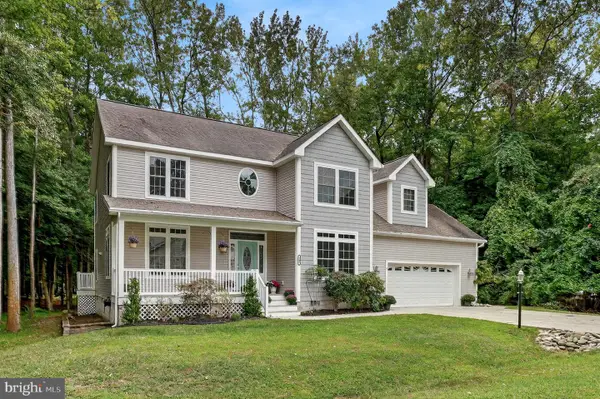 $658,500Active4 beds 4 baths3,174 sq. ft.
$658,500Active4 beds 4 baths3,174 sq. ft.240 Charleston Rd, OCEAN PINES, MD 21811
MLS# MDWO2033468Listed by: HOLIDAY REAL ESTATE 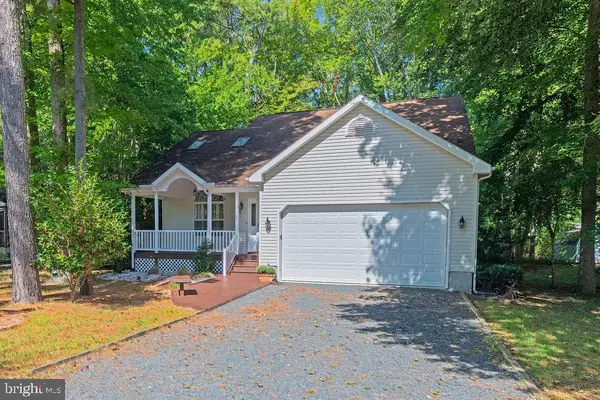 $474,750Active4 beds 3 baths2,038 sq. ft.
$474,750Active4 beds 3 baths2,038 sq. ft.51 Martinique Cir, OCEAN PINES, MD 21811
MLS# MDWO2033422Listed by: BERKSHIRE HATHAWAY HOMESERVICES PENFED REALTY - OP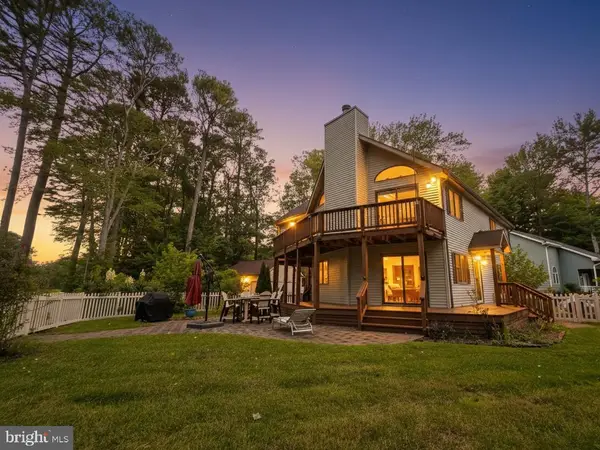 $525,000Active3 beds 2 baths1,896 sq. ft.
$525,000Active3 beds 2 baths1,896 sq. ft.8 Chelsea Ct, OCEAN PINES, MD 21811
MLS# MDWO2033436Listed by: EXP REALTY, LLC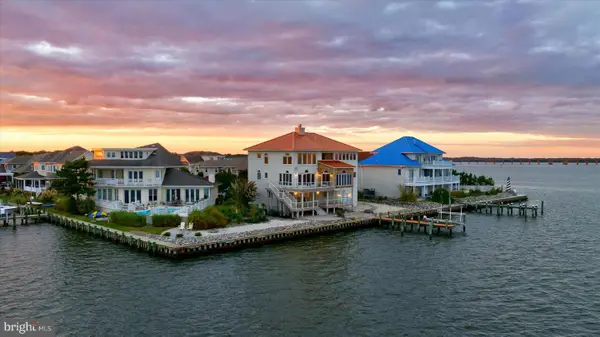 $2,495,000Active4 beds 4 baths4,400 sq. ft.
$2,495,000Active4 beds 4 baths4,400 sq. ft.36 Leigh Dr, OCEAN PINES, MD 21811
MLS# MDWO2033424Listed by: COLDWELL BANKER REALTY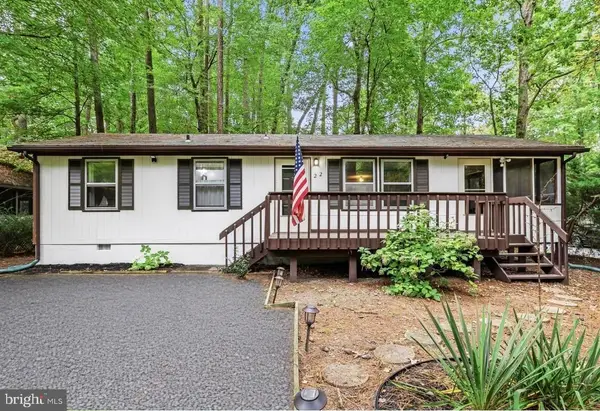 $285,000Pending2 beds 1 baths912 sq. ft.
$285,000Pending2 beds 1 baths912 sq. ft.22 Cresthaven Dr, OCEAN PINES, MD 21811
MLS# MDWO2033382Listed by: COLDWELL BANKER REALTY
