36 Leigh Dr, Ocean Pines, MD 21811
Local realty services provided by:ERA Liberty Realty
36 Leigh Dr,Ocean Pines, MD 21811
$2,495,000
- 4 Beds
- 4 Baths
- 4,400 sq. ft.
- Single family
- Active
Listed by: dylan markward
Office: coldwell banker realty
MLS#:MDWO2033424
Source:BRIGHTMLS
Price summary
- Price:$2,495,000
- Price per sq. ft.:$567.05
- Monthly HOA dues:$80.42
About this home
The opportunity to own the premier property in Ocean Pines comes around only once in a blue moon. Situated on a point lot on Leigh Drive with the most unobstructed views in the Tern’s Landing neighborhood. The 3 level Mediterranean masterpiece has been tastefully curated blending elevated style, design, and architecture. Privately nestled at the end of a cul-de-sac, this 4-bedroom home promotes an indoor-outdoor lifestyle with balconies and decks on every level to admire the panoramic views of Ocean City. Posh customizations including Walker Zanger tiles, Emtek doorknobs, Ralph Lauren pure wool carpet, Kohler faucets, Subzero and Bosch appliances to name a few. Featuring an expansive primary suite with secluded balcony and telescope lookout. Maintenance free exterior with Techo-Bloc pavers and 200 feet of vinyl bulkhead with dock and boat lift. This home radiates coastal luxury and sophistication. Call today for more information!
Contact an agent
Home facts
- Year built:1990
- Listing ID #:MDWO2033424
- Added:59 day(s) ago
- Updated:November 15, 2025 at 04:12 PM
Rooms and interior
- Bedrooms:4
- Total bathrooms:4
- Full bathrooms:3
- Half bathrooms:1
- Living area:4,400 sq. ft.
Heating and cooling
- Cooling:Central A/C
- Heating:Electric, Natural Gas, Zoned
Structure and exterior
- Roof:Metal
- Year built:1990
- Building area:4,400 sq. ft.
- Lot area:0.44 Acres
Schools
- High school:STEPHEN DECATUR
Utilities
- Water:Public
- Sewer:Public Sewer
Finances and disclosures
- Price:$2,495,000
- Price per sq. ft.:$567.05
- Tax amount:$9,565 (2025)
New listings near 36 Leigh Dr
- New
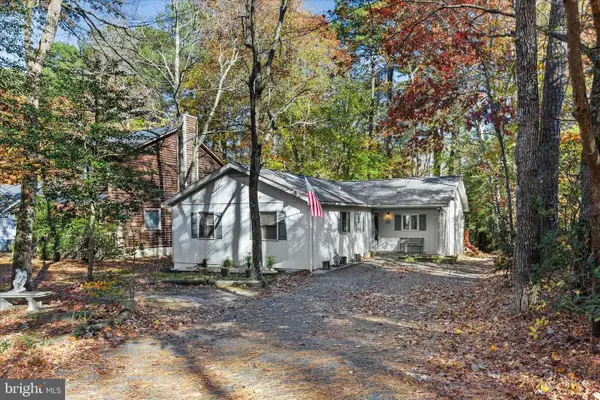 $319,000Active3 beds 2 baths1,290 sq. ft.
$319,000Active3 beds 2 baths1,290 sq. ft.22 Rabbit Run Ln, OCEAN PINES, MD 21811
MLS# MDWO2027230Listed by: NORTHROP REALTY - New
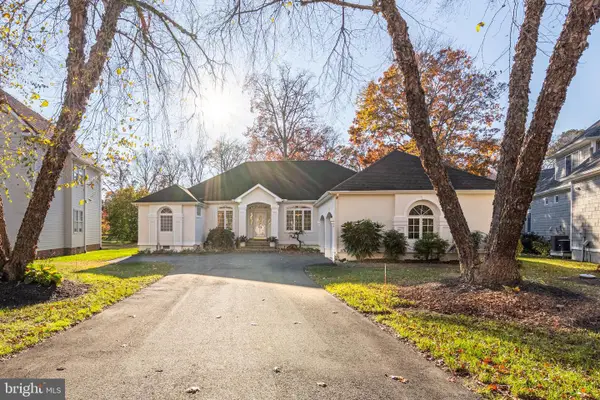 $669,700Active3 beds 2 baths2,316 sq. ft.
$669,700Active3 beds 2 baths2,316 sq. ft.11317 River Run Ln, BERLIN, MD 21811
MLS# MDWO2034826Listed by: HILEMAN REAL ESTATE-BERLIN - Coming Soon
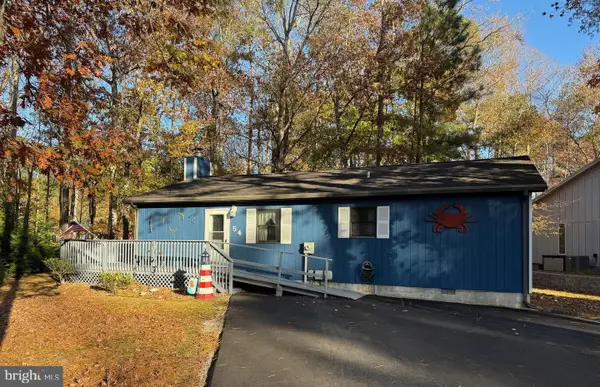 $370,000Coming Soon3 beds 2 baths
$370,000Coming Soon3 beds 2 baths54 Cannon Dr, OCEAN PINES, MD 21811
MLS# MDWO2034830Listed by: HILEMAN REAL ESTATE-BERLIN - New
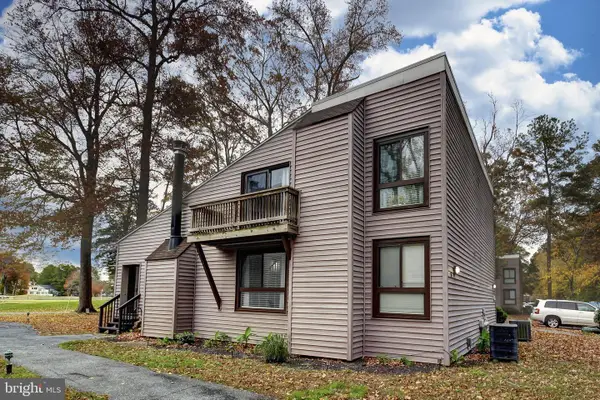 $243,000Active2 beds 2 baths1,098 sq. ft.
$243,000Active2 beds 2 baths1,098 sq. ft.438 Ocean Pkwy #11, OCEAN PINES, MD 21811
MLS# MDWO2034800Listed by: COLDWELL BANKER REALTY - New
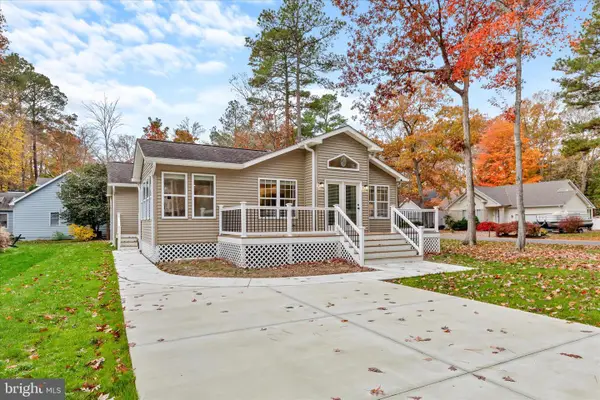 $460,000Active3 beds 2 baths1,358 sq. ft.
$460,000Active3 beds 2 baths1,358 sq. ft.2 Dinghy Ct, OCEAN PINES, MD 21811
MLS# MDWO2034648Listed by: NORTHROP REALTY - New
 Listed by ERA$449,900Active3 beds 3 baths1,928 sq. ft.
Listed by ERA$449,900Active3 beds 3 baths1,928 sq. ft.43 Grand Port Rd, OCEAN PINES, MD 21811
MLS# MDWO2034772Listed by: ERA MARTIN ASSOCIATES, SHAMROCK DIVISION - New
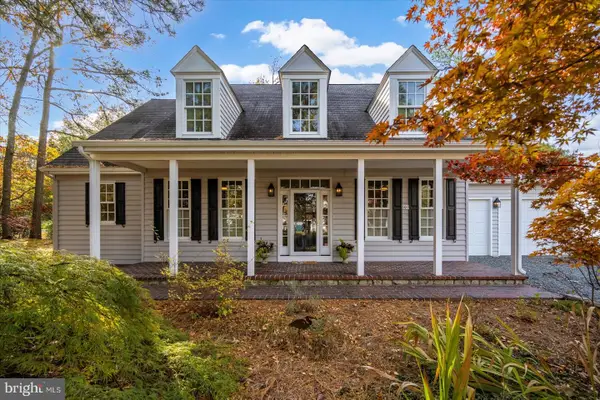 $562,500Active5 beds 4 baths2,607 sq. ft.
$562,500Active5 beds 4 baths2,607 sq. ft.101 Mumfords Landing Rd, OCEAN PINES, MD 21811
MLS# MDWO2034472Listed by: EXP REALTY, LLC 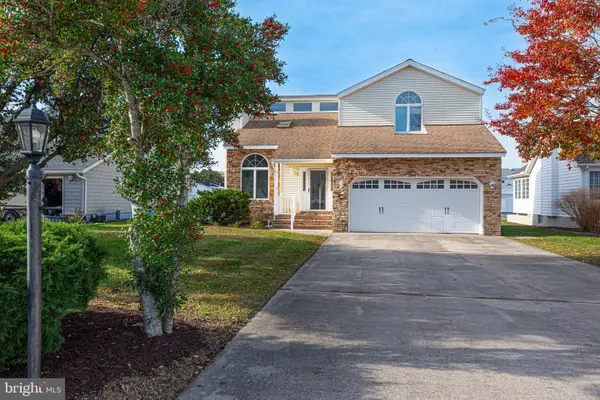 $925,000Pending4 beds 3 baths1,968 sq. ft.
$925,000Pending4 beds 3 baths1,968 sq. ft.17 Stacy Court, OCEAN PINES, MD 21811
MLS# MDWO2034652Listed by: BERKSHIRE HATHAWAY HOMESERVICES PENFED REALTY - OP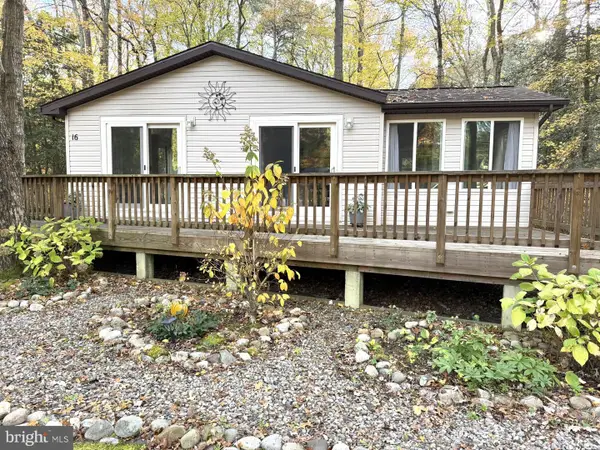 $349,900Pending3 beds 2 baths1,351 sq. ft.
$349,900Pending3 beds 2 baths1,351 sq. ft.16 Hickory Way, OCEAN PINES, MD 21811
MLS# MDWO2034588Listed by: COLDWELL BANKER REALTY- New
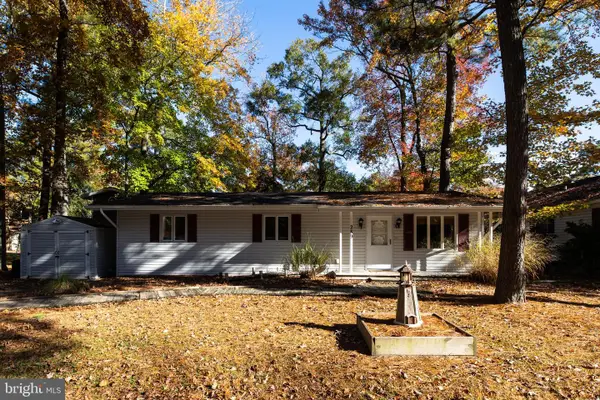 $539,900Active4 beds 2 baths2,034 sq. ft.
$539,900Active4 beds 2 baths2,034 sq. ft.289 Ocean, OCEAN PINES, MD 21811
MLS# MDWO2034672Listed by: RE/MAX ALLEGIANCE
