21 Birdnest Dr, Ocean Pines, MD 21811
Local realty services provided by:ERA Reed Realty, Inc.
21 Birdnest Dr,Ocean Pines, MD 21811
$479,900
- 3 Beds
- 3 Baths
- 1,773 sq. ft.
- Single family
- Pending
Listed by:debora h hileman
Office:hileman real estate-berlin
MLS#:MDWO2031754
Source:BRIGHTMLS
Price summary
- Price:$479,900
- Price per sq. ft.:$270.67
- Monthly HOA dues:$72.92
About this home
Beautifully updated home built by Stephen Falck, located on an oversized lot in a quiet location. Look what's new: Architectural Roof, Skylights, gutters, gutter guards, 2 HVAC systems, LVP flooring, Front Porch Deck, Remodeled Island Kitchen including new Stainless Steel Appliances, and newly renovated Primary Bathroom. New Plantation Shutters throughout add a touch of class to the Casement Windows. The main level contains a 2-story ceiling, gas fireplace and sunny windows in the living room, a spacious dining area, and gorgeous kitchen including a pantry and buffet center with glass cabinet doors. Also on the main level is the primary bedroom, featuring a walk-in closet, and inviting primary bath with new 5' shower, vanity and flooring. Two additional bedrooms, a full bath, and loft area with walk-in attic access complete the 2nd level. Enjoy relaxing or entertaining outdoors on the screened porch, complete with curtains, the front porch, front deck, or under the rear pergola that contains a cozy outdoor fireplace. Extras include overhead storage, lawn mower, bicycles, garden tools, extra refrigerator in the garage, asphalt driveway, outdoor shower, ADT alarm system. Partially furnished including decor, wall hangings, and new 65" Samsung flat screen TV. All this with access to all of the amenities of Ocean Pines, and just a short drive to Ocean City, Assateague Island, or Historic Berlin!
Contact an agent
Home facts
- Year built:1994
- Listing ID #:MDWO2031754
- Added:92 day(s) ago
- Updated:October 03, 2025 at 07:44 AM
Rooms and interior
- Bedrooms:3
- Total bathrooms:3
- Full bathrooms:2
- Half bathrooms:1
- Living area:1,773 sq. ft.
Heating and cooling
- Cooling:Ceiling Fan(s), Central A/C, Zoned
- Heating:Central, Electric, Heat Pump(s), Zoned
Structure and exterior
- Roof:Architectural Shingle, Asphalt
- Year built:1994
- Building area:1,773 sq. ft.
- Lot area:0.24 Acres
Schools
- High school:STEPHEN DECATUR
- Middle school:BERLIN INTERMEDIATE SCHOOL
- Elementary school:SHOWELL
Utilities
- Water:Public
- Sewer:Public Sewer
Finances and disclosures
- Price:$479,900
- Price per sq. ft.:$270.67
- Tax amount:$2,816 (2025)
New listings near 21 Birdnest Dr
- Open Sat, 10am to 12pmNew
 $459,000Active3 beds 2 baths1,739 sq. ft.
$459,000Active3 beds 2 baths1,739 sq. ft.14 Liberty St, OCEAN PINES, MD 21811
MLS# MDWO2033710Listed by: BERKSHIRE HATHAWAY HOMESERVICES PENFED REALTY - OP - Open Sat, 12 to 3pmNew
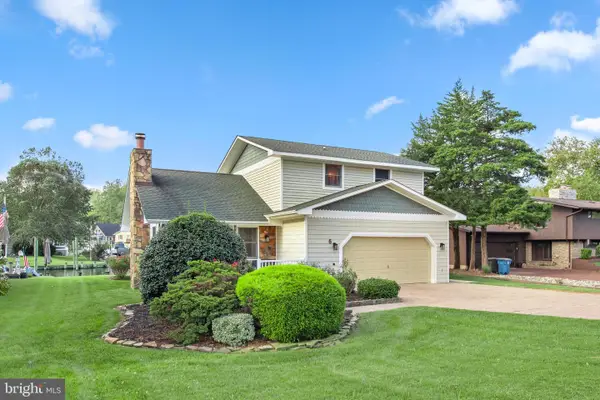 $699,000Active4 beds 3 baths1,856 sq. ft.
$699,000Active4 beds 3 baths1,856 sq. ft.6 Carriage Ln, OCEAN PINES, MD 21811
MLS# MDWO2033656Listed by: RE/MAX SOLUTIONS - New
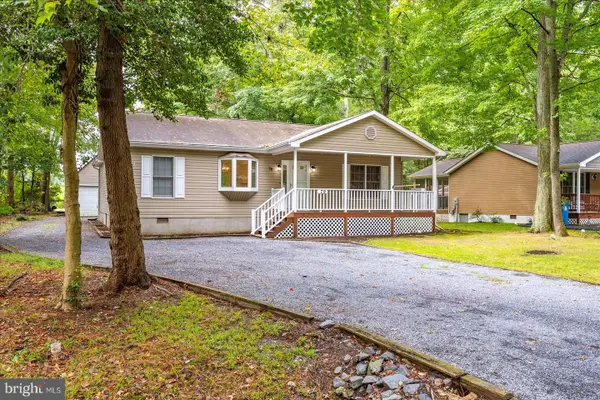 $424,900Active3 beds 2 baths1,625 sq. ft.
$424,900Active3 beds 2 baths1,625 sq. ft.79 Seafarer Ln, BERLIN, MD 21811
MLS# MDWO2033666Listed by: BERKSHIRE HATHAWAY HOMESERVICES PENFED REALTY - New
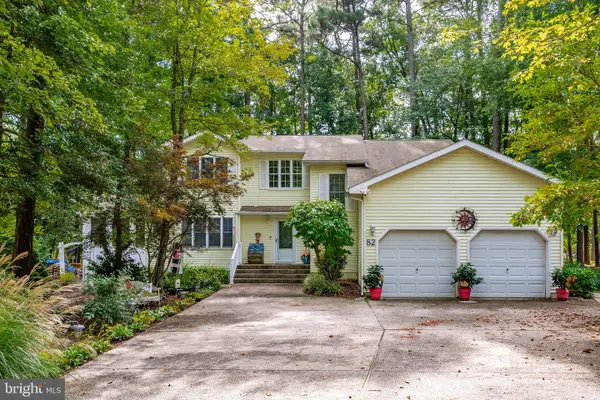 $560,000Active3 beds 3 baths2,402 sq. ft.
$560,000Active3 beds 3 baths2,402 sq. ft.82 Battersea Rd, OCEAN PINES, MD 21811
MLS# MDWO2033664Listed by: BERKSHIRE HATHAWAY HOMESERVICES PENFED REALTY-WOC - Open Sat, 11am to 1pmNew
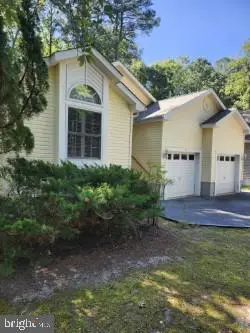 $420,000Active3 beds 2 baths1,672 sq. ft.
$420,000Active3 beds 2 baths1,672 sq. ft.33 Pinehurst Rd, BERLIN, MD 21811
MLS# MDWO2033568Listed by: COLDWELL BANKER REALTY 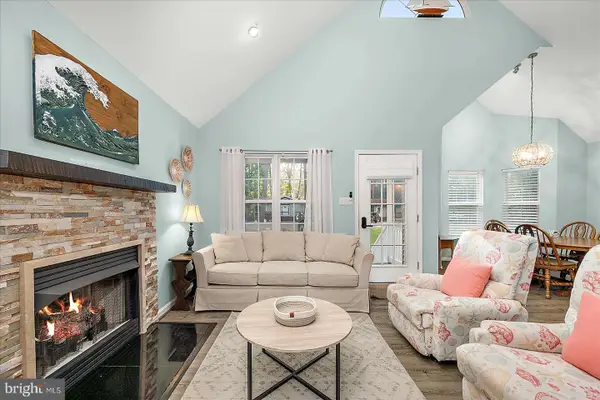 $399,000Pending4 beds 2 baths1,865 sq. ft.
$399,000Pending4 beds 2 baths1,865 sq. ft.5 Yeoman Ct, OCEAN PINES, MD 21811
MLS# MDWO2033196Listed by: BERKSHIRE HATHAWAY HOMESERVICES PENFED REALTY-WOC- New
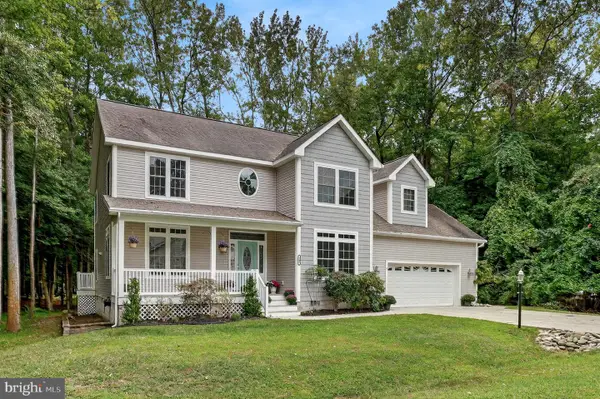 $658,500Active4 beds 4 baths3,174 sq. ft.
$658,500Active4 beds 4 baths3,174 sq. ft.240 Charleston Rd, OCEAN PINES, MD 21811
MLS# MDWO2033468Listed by: HOLIDAY REAL ESTATE 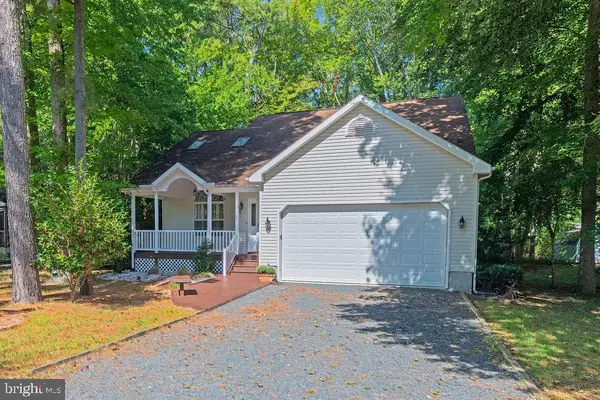 $474,750Active4 beds 3 baths2,038 sq. ft.
$474,750Active4 beds 3 baths2,038 sq. ft.51 Martinique Cir, OCEAN PINES, MD 21811
MLS# MDWO2033422Listed by: BERKSHIRE HATHAWAY HOMESERVICES PENFED REALTY - OP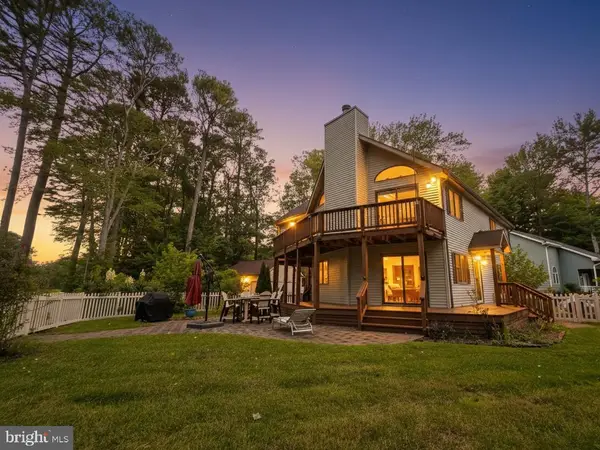 $525,000Active3 beds 2 baths1,896 sq. ft.
$525,000Active3 beds 2 baths1,896 sq. ft.8 Chelsea Ct, OCEAN PINES, MD 21811
MLS# MDWO2033436Listed by: EXP REALTY, LLC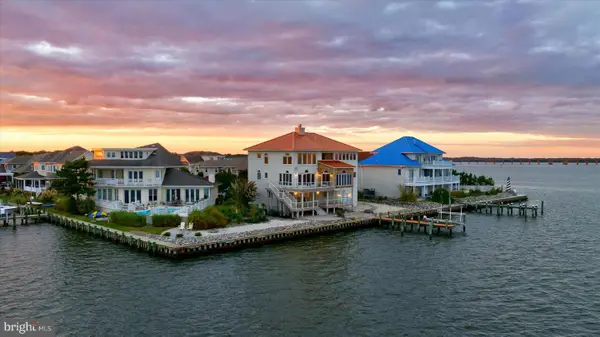 $2,495,000Active4 beds 4 baths4,400 sq. ft.
$2,495,000Active4 beds 4 baths4,400 sq. ft.36 Leigh Dr, OCEAN PINES, MD 21811
MLS# MDWO2033424Listed by: COLDWELL BANKER REALTY
