48 Moonraker Rd, Ocean Pines, MD 21811
Local realty services provided by:O'BRIEN REALTY ERA POWERED
48 Moonraker Rd,Ocean Pines, MD 21811
$395,000
- 3 Beds
- 2 Baths
- 1,200 sq. ft.
- Single family
- Pending
Listed by:cindy poremski
Office:berkshire hathaway homeservices penfed realty - op
MLS#:MDWO2031908
Source:BRIGHTMLS
Price summary
- Price:$395,000
- Price per sq. ft.:$329.17
- Monthly HOA dues:$72.92
About this home
Charming coastal rancher located in Ocean Pines! Lovingly maintained by the same owners for the past 22 years, this home offers comfortable one-level living with thoughtful updates throughout. The remodeled kitchen features beautiful countertops, stainless steel appliances, a dishwasher (approx. 4 years old), and a convenient pantry. The range and dryer are brand new, and the primary bath has been beautifully renovated with a tile shower and glass doors.
Enjoy the best of outdoor living with both a welcoming front screened porch and a spacious rear screened porch overlooking the fenced backyard, complete with a custom paver patio, ideal for entertaining or relaxing. Additional highlights include a large shed, attic for extra storage, coat closet, and a newer paved asphalt driveway. The roof is just five years old, providing added peace of mind.
Located in amenity-rich Ocean Pines, where residents enjoy indoor/outdoor pools, golf, marina, racquet sports, parks, trails, and more—just a short drive to the beaches of Ocean City!
Contact an agent
Home facts
- Year built:1984
- Listing ID #:MDWO2031908
- Added:81 day(s) ago
- Updated:October 01, 2025 at 07:32 AM
Rooms and interior
- Bedrooms:3
- Total bathrooms:2
- Full bathrooms:2
- Living area:1,200 sq. ft.
Heating and cooling
- Cooling:Central A/C, Heat Pump(s)
- Heating:Electric, Heat Pump(s)
Structure and exterior
- Roof:Shingle
- Year built:1984
- Building area:1,200 sq. ft.
- Lot area:0.21 Acres
Schools
- High school:STEPHEN DECATUR
- Middle school:STEPHEN DECATUR
- Elementary school:SHOWELL
Utilities
- Water:Public
- Sewer:Public Sewer
Finances and disclosures
- Price:$395,000
- Price per sq. ft.:$329.17
- Tax amount:$2,273 (2024)
New listings near 48 Moonraker Rd
- New
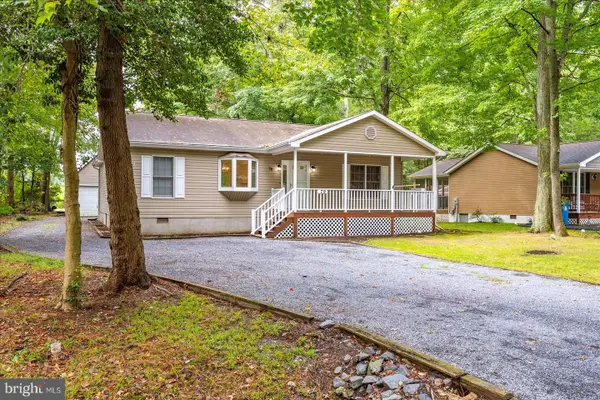 $424,900Active3 beds 2 baths1,625 sq. ft.
$424,900Active3 beds 2 baths1,625 sq. ft.79 Seafarer Ln, BERLIN, MD 21811
MLS# MDWO2033666Listed by: BERKSHIRE HATHAWAY HOMESERVICES PENFED REALTY - Coming Soon
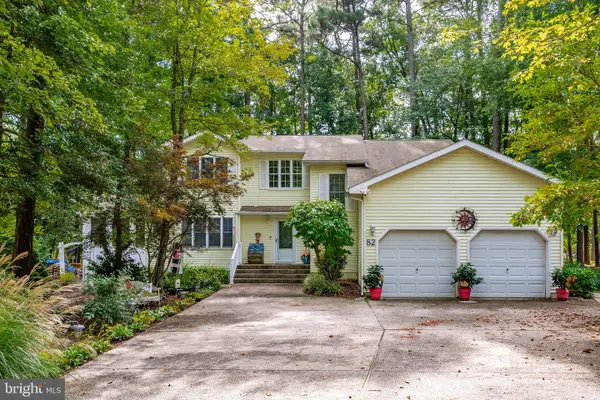 $560,000Coming Soon3 beds 3 baths
$560,000Coming Soon3 beds 3 baths82 Battersea Rd, OCEAN PINES, MD 21811
MLS# MDWO2033664Listed by: BERKSHIRE HATHAWAY HOMESERVICES PENFED REALTY-WOC - New
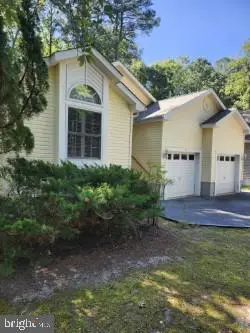 $420,000Active3 beds 2 baths1,672 sq. ft.
$420,000Active3 beds 2 baths1,672 sq. ft.33 Pinehurst Rd, BERLIN, MD 21811
MLS# MDWO2033568Listed by: COLDWELL BANKER REALTY 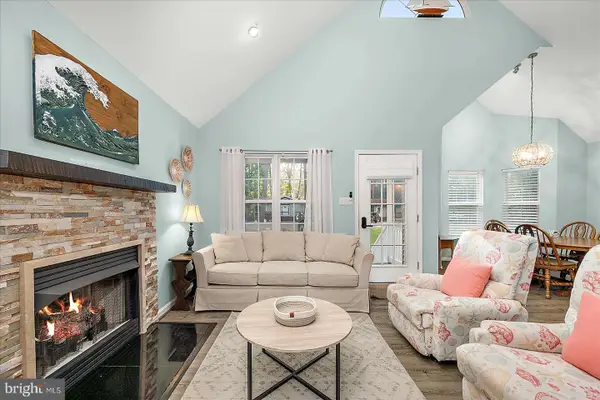 $399,000Pending4 beds 2 baths1,865 sq. ft.
$399,000Pending4 beds 2 baths1,865 sq. ft.5 Yeoman Ct, OCEAN PINES, MD 21811
MLS# MDWO2033196Listed by: BERKSHIRE HATHAWAY HOMESERVICES PENFED REALTY-WOC- New
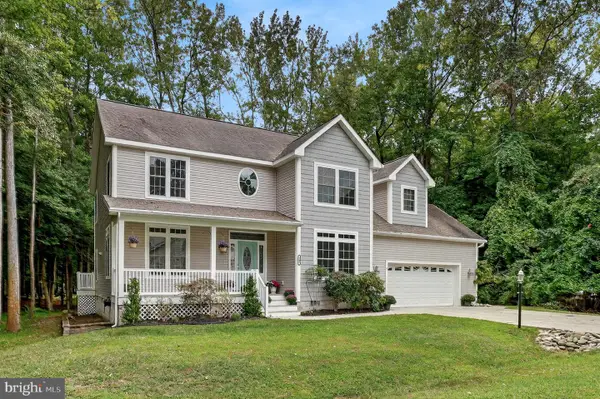 $658,500Active4 beds 4 baths3,174 sq. ft.
$658,500Active4 beds 4 baths3,174 sq. ft.240 Charleston Rd, OCEAN PINES, MD 21811
MLS# MDWO2033468Listed by: HOLIDAY REAL ESTATE - New
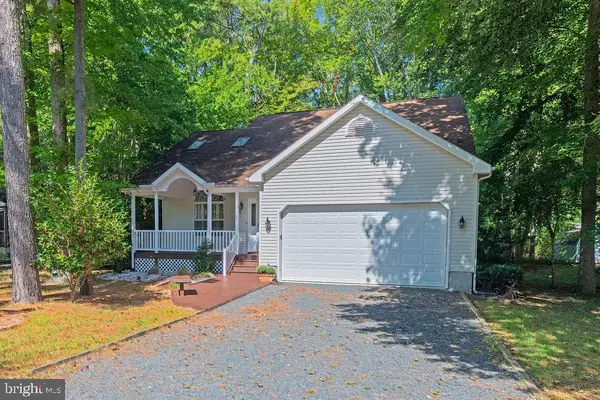 $474,750Active4 beds 3 baths2,038 sq. ft.
$474,750Active4 beds 3 baths2,038 sq. ft.51 Martinique Cir, OCEAN PINES, MD 21811
MLS# MDWO2033422Listed by: BERKSHIRE HATHAWAY HOMESERVICES PENFED REALTY - OP 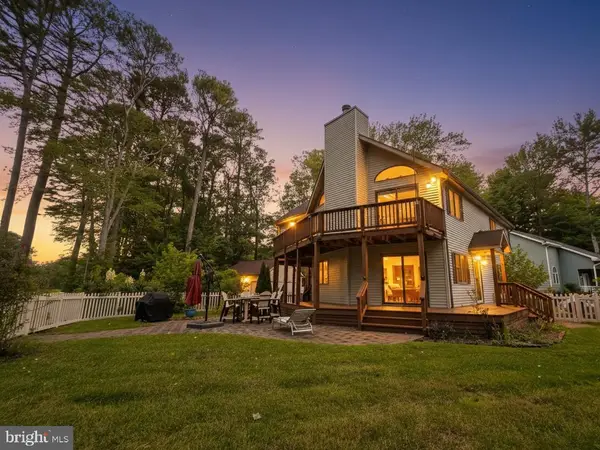 $525,000Active3 beds 2 baths1,896 sq. ft.
$525,000Active3 beds 2 baths1,896 sq. ft.8 Chelsea Ct, OCEAN PINES, MD 21811
MLS# MDWO2033436Listed by: EXP REALTY, LLC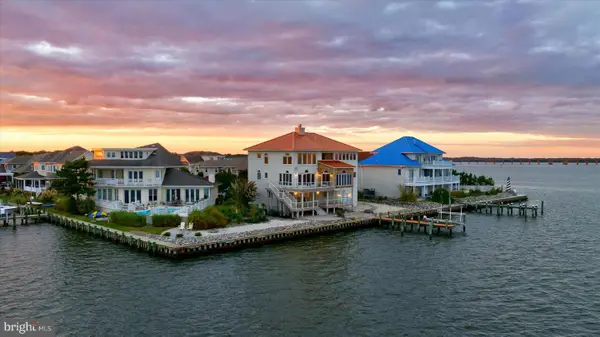 $2,495,000Active4 beds 4 baths4,400 sq. ft.
$2,495,000Active4 beds 4 baths4,400 sq. ft.36 Leigh Dr, OCEAN PINES, MD 21811
MLS# MDWO2033424Listed by: COLDWELL BANKER REALTY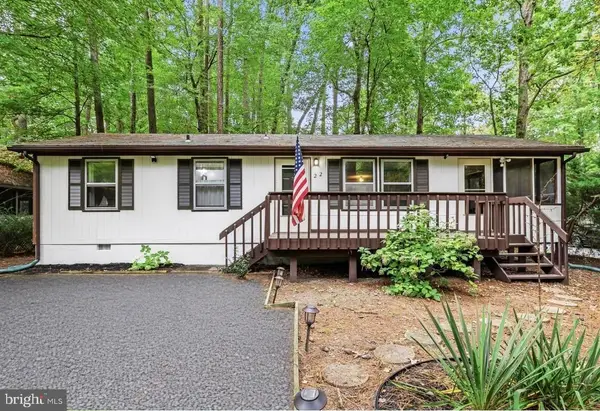 $285,000Pending2 beds 1 baths912 sq. ft.
$285,000Pending2 beds 1 baths912 sq. ft.22 Cresthaven Dr, OCEAN PINES, MD 21811
MLS# MDWO2033382Listed by: COLDWELL BANKER REALTY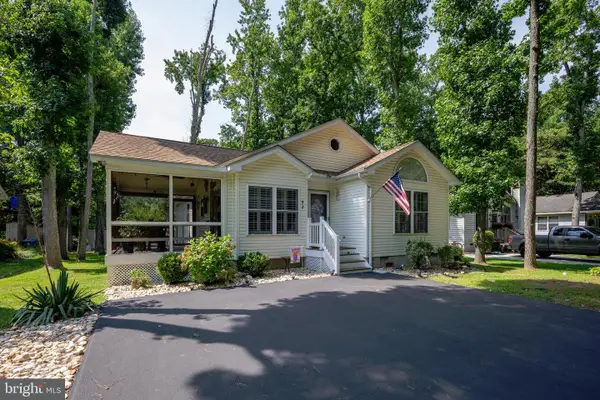 $389,900Active3 beds 2 baths1,213 sq. ft.
$389,900Active3 beds 2 baths1,213 sq. ft.52 Nottingham Ln, OCEAN PINES, MD 21811
MLS# MDWO2033398Listed by: COLDWELL BANKER/BUD CHURCH REA
