7 Widows Watch Ct, OCEAN PINES, MD 21811
Local realty services provided by:ERA Liberty Realty
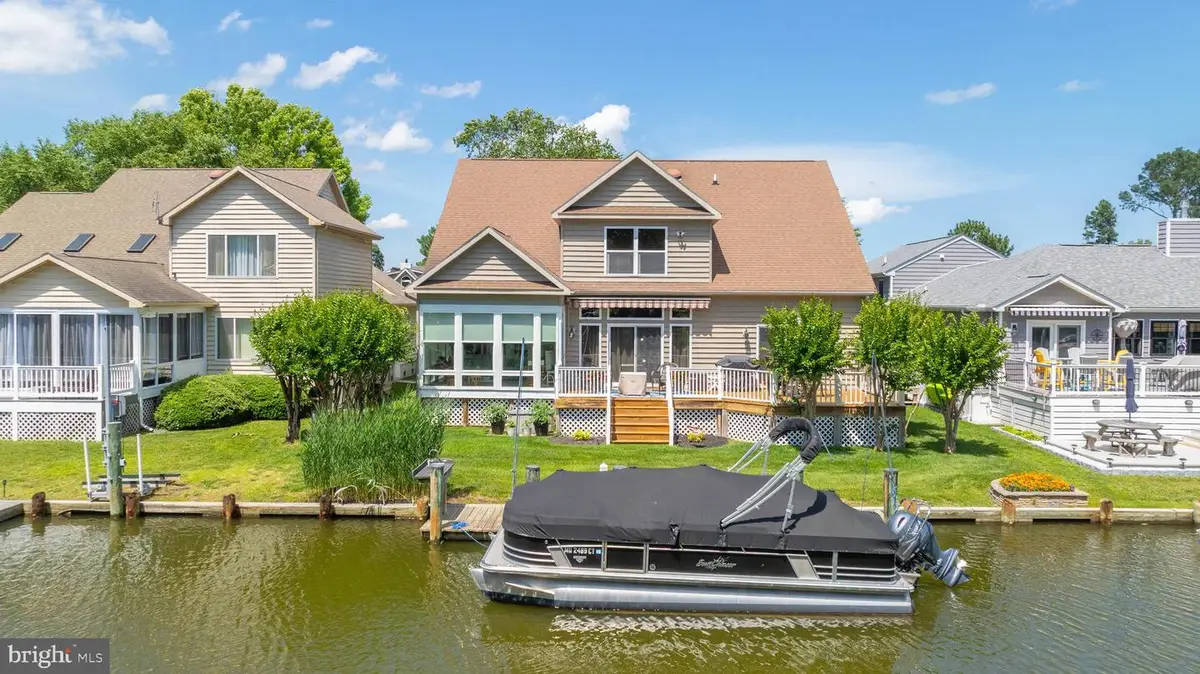


7 Widows Watch Ct,OCEAN PINES, MD 21811
$1,165,000
- 3 Beds
- 4 Baths
- 2,732 sq. ft.
- Single family
- Pending
Listed by:sherry l. thens
Office:coldwell banker realty
MLS#:MDWO2031592
Source:BRIGHTMLS
Price summary
- Price:$1,165,000
- Price per sq. ft.:$426.43
- Monthly HOA dues:$126.25
About this home
Spacious Waterfront Home with Private Boat Slip in Ocean Pines!
Welcome to this beautifully maintained 3-bedroom, 3.5-bath waterfront gem offering space, comfort, and stunning canal views. Ideally located in amenity-rich Ocean Pines, this home includes its own private boat slip—perfect for boating, crabbing, or simply enjoying the peaceful waterfront lifestyle.
The main level features a more traditional layout with abundant natural light, kitchen with island and a view of the canal, a cozy sunroom, and multiple outdoor decks ideal for entertaining or relaxing by the water. Upstairs, a spacious loft area large enough for a pool table adds extra living or recreation space.
A standout bonus is the finished second-floor guest suite, complete with a kitchenette—ideal for visitors, extended family, or as a potential fourth bedroom.
Additional highlights include a 2-car garage, three full baths, and access to Ocean Pines' incredible amenities including pools, golf, a marina, beach club, restaurants, tennis, and more.
Whether you're looking for a year-round residence, vacation getaway, or investment opportunity, this flexible and inviting home delivers the best of coastal living.
Contact an agent
Home facts
- Year built:2005
- Listing Id #:MDWO2031592
- Added:53 day(s) ago
- Updated:August 16, 2025 at 07:27 AM
Rooms and interior
- Bedrooms:3
- Total bathrooms:4
- Full bathrooms:3
- Half bathrooms:1
- Living area:2,732 sq. ft.
Heating and cooling
- Cooling:Central A/C
- Heating:Electric, Heat Pump - Electric BackUp
Structure and exterior
- Year built:2005
- Building area:2,732 sq. ft.
- Lot area:0.21 Acres
Schools
- High school:STEPHEN DECATUR
- Middle school:STEPHEN DECATUR
- Elementary school:SHOWELL
Utilities
- Water:Public
- Sewer:Public Sewer
Finances and disclosures
- Price:$1,165,000
- Price per sq. ft.:$426.43
- Tax amount:$5,534 (2024)
New listings near 7 Widows Watch Ct
- New
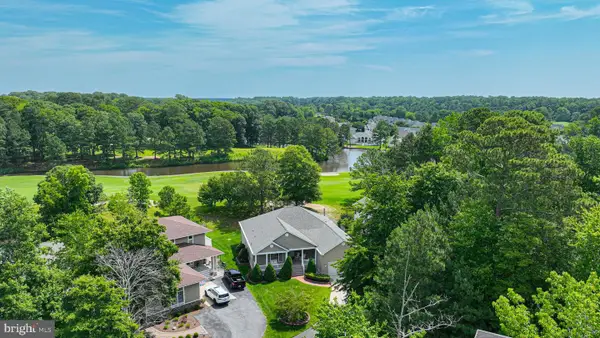 $659,900Active3 beds 4 baths2,536 sq. ft.
$659,900Active3 beds 4 baths2,536 sq. ft.11324 River Run Ln, BERLIN, MD 21811
MLS# MDWO2031860Listed by: SHEPPARD REALTY INC - Open Sat, 10am to 12pmNew
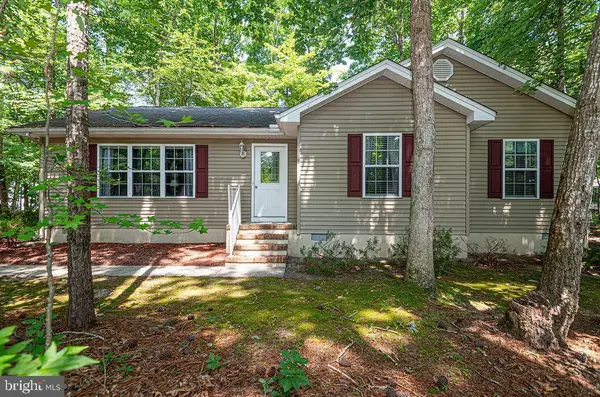 $385,000Active3 beds 2 baths1,226 sq. ft.
$385,000Active3 beds 2 baths1,226 sq. ft.2 Cannon Dr, OCEAN PINES, MD 21811
MLS# MDWO2032596Listed by: BERKSHIRE HATHAWAY HOMESERVICES PENFED REALTY - New
 $985,000Active4 beds 4 baths2,900 sq. ft.
$985,000Active4 beds 4 baths2,900 sq. ft.River Run Lane- #lot 166, BERLIN, MD 21811
MLS# MDWO2032570Listed by: BERKSHIRE HATHAWAY HOMESERVICES PENFED REALTY - OP - New
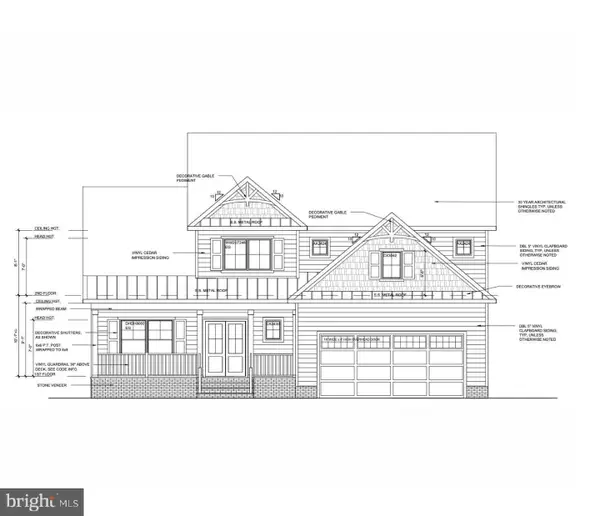 $1,149,000Active5 beds 4 baths3,268 sq. ft.
$1,149,000Active5 beds 4 baths3,268 sq. ft.River Run Lane #lot 179, BERLIN, MD 21811
MLS# MDWO2032592Listed by: BERKSHIRE HATHAWAY HOMESERVICES PENFED REALTY - OP - New
 $379,000Active4 beds 3 baths1,353 sq. ft.
$379,000Active4 beds 3 baths1,353 sq. ft.220 Ocean, OCEAN PINES, MD 21811
MLS# MDWO2031952Listed by: COLDWELL BANKER REALTY - Open Sat, 10am to 12pmNew
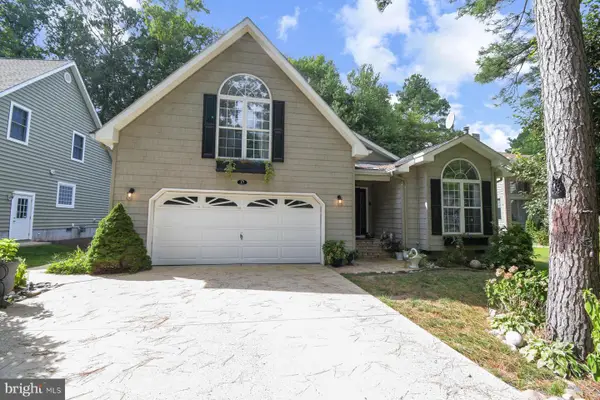 $499,900Active4 beds 3 baths2,671 sq. ft.
$499,900Active4 beds 3 baths2,671 sq. ft.17 Juneway Ln, OCEAN PINES, MD 21811
MLS# MDWO2032480Listed by: ATLANTIC SHORES SOTHEBY'S INTERNATIONAL REALTY  $225,000Pending2 beds 1 baths748 sq. ft.
$225,000Pending2 beds 1 baths748 sq. ft.341 Timberline Cir, BERLIN, MD 21811
MLS# MDWO2032534Listed by: O'NEILL ENTERPRISES REALTY- New
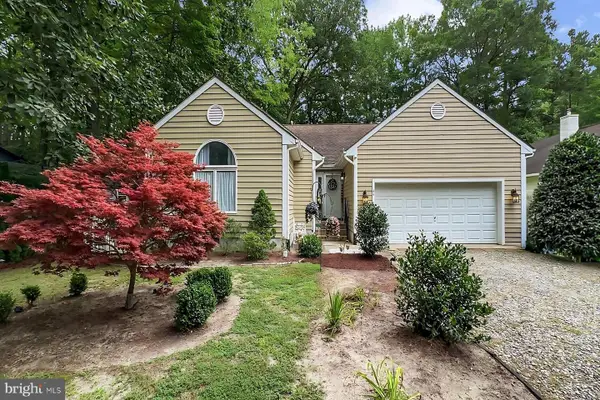 $419,000Active3 beds 2 baths1,399 sq. ft.
$419,000Active3 beds 2 baths1,399 sq. ft.44 Beaconhill Rd, OCEAN PINES, MD 21811
MLS# MDWO2032258Listed by: ATLANTIC SHORES SOTHEBY'S INTERNATIONAL REALTY  Listed by ERA$749,900Pending4 beds 3 baths2,808 sq. ft.
Listed by ERA$749,900Pending4 beds 3 baths2,808 sq. ft.28 Cape May Pl, OCEAN PINES, MD 21811
MLS# MDWO2032270Listed by: ERA MARTIN ASSOCIATES, SHAMROCK DIVISION- Open Sat, 11:30am to 1:30pmNew
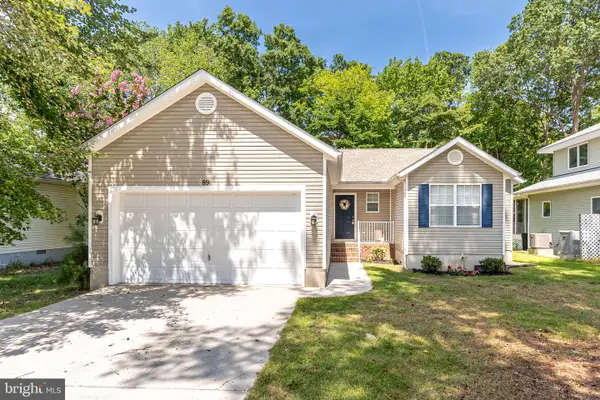 $419,900Active3 beds 2 baths1,416 sq. ft.
$419,900Active3 beds 2 baths1,416 sq. ft.89 Robin Hood Trl, OCEAN PINES, MD 21811
MLS# MDWO2032406Listed by: HILEMAN REAL ESTATE-BERLIN
