73 Birdnest Dr, OCEAN PINES, MD 21811
Local realty services provided by:ERA Statewide Realty
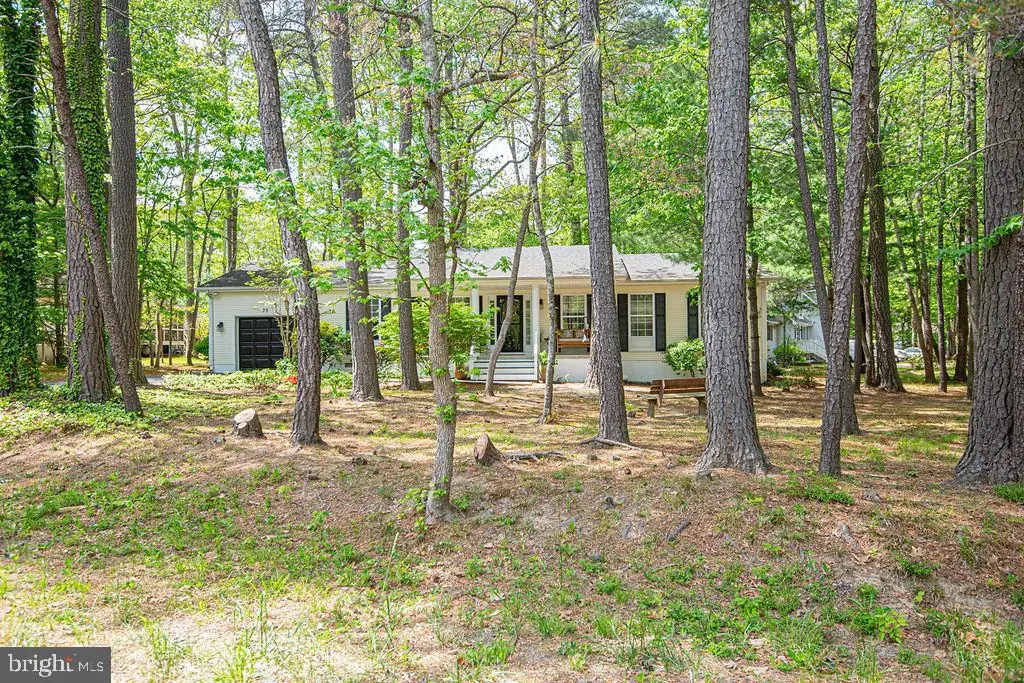
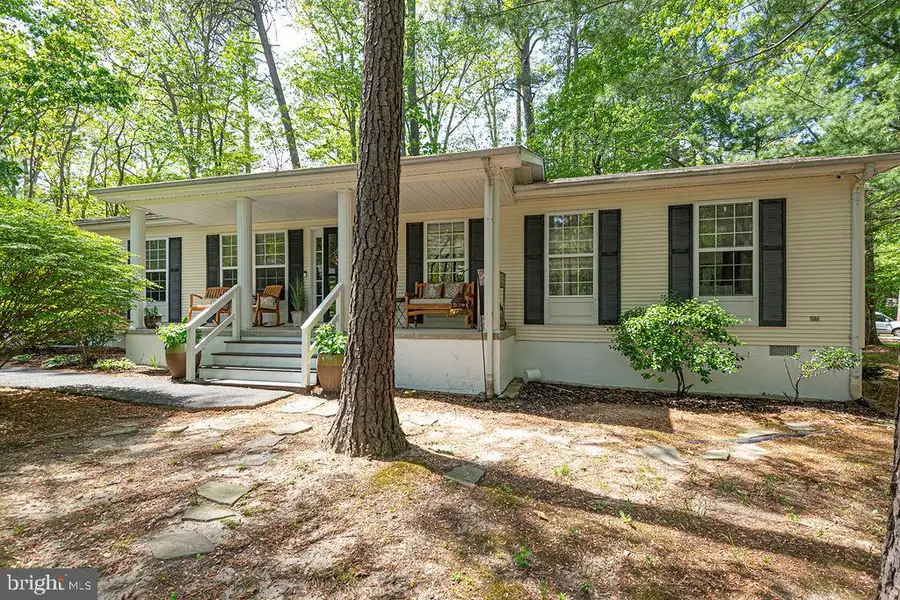
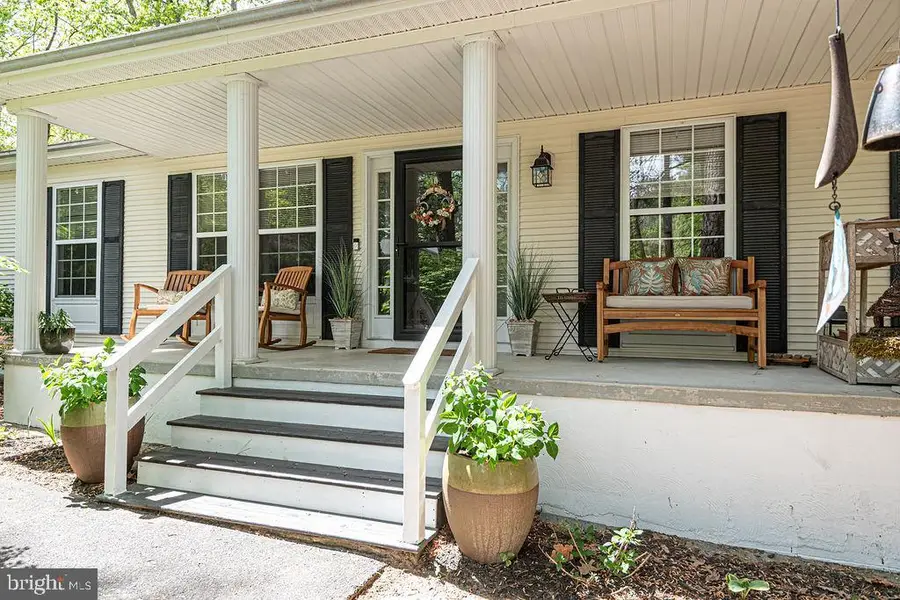
73 Birdnest Dr,OCEAN PINES, MD 21811
$419,000
- 3 Beds
- 2 Baths
- 1,608 sq. ft.
- Single family
- Pending
Listed by:deborah k. bennington
Office:berkshire hathaway homeservices penfed realty - op
MLS#:MDWO2030476
Source:BRIGHTMLS
Price summary
- Price:$419,000
- Price per sq. ft.:$260.57
- Monthly HOA dues:$72.92
About this home
Home is where your heart is... don't miss out on this great opportunity for home ownership in Ocean Pines! Be sure to add this beautiful rancher just inside the North Gate to your list of homes to view! This charming home is located on an oversized corner lot with lots of outdoor space to enjoy your private oasis! There is an inviting front porch with an open living area completed with beautiful Hardwood floors and Cathedral ceiling, skylights and a gas fireplace(being sold as is). The chef of the family will enjoy the updated kitchen with granite countertops, tile flooring, refaced kitchen self-close cabinetry newer microwave, dishwasher, garbage disposal and kitchen pantry. The second full bath has been recently renovated with the exception of the bathtub. This home is complete with a Sunroom that overlooks a peaceful wooded rear yard and large one car garage and paved driveway! Other enhancements to the property last 6 years include front storm door, roof, hot water heater and HVAC, security system that needs to be wired, and all wall mounted TV wiring is in the wall. Enjoy 5 pools, tennis, parks, playgrounds, walking paths, pickleball... and so much more in Ocean Pines. This could be a little getaway or your forever home just 6 miles from the beaches of Ocean City! Call now for your private this won't last long! Open house May 3rd!
Contact an agent
Home facts
- Year built:1993
- Listing Id #:MDWO2030476
- Added:106 day(s) ago
- Updated:August 16, 2025 at 07:27 AM
Rooms and interior
- Bedrooms:3
- Total bathrooms:2
- Full bathrooms:2
- Living area:1,608 sq. ft.
Heating and cooling
- Cooling:Central A/C
- Heating:Electric, Heat Pump(s)
Structure and exterior
- Roof:Architectural Shingle
- Year built:1993
- Building area:1,608 sq. ft.
- Lot area:0.34 Acres
Schools
- High school:STEPHEN DECATUR
- Elementary school:SHOWELL
Utilities
- Water:Public
- Sewer:Public Sewer
Finances and disclosures
- Price:$419,000
- Price per sq. ft.:$260.57
- Tax amount:$2,678 (2024)
New listings near 73 Birdnest Dr
- New
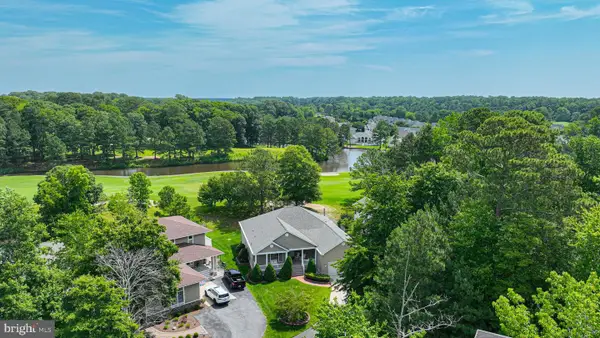 $659,900Active3 beds 4 baths2,536 sq. ft.
$659,900Active3 beds 4 baths2,536 sq. ft.11324 River Run Ln, BERLIN, MD 21811
MLS# MDWO2031860Listed by: SHEPPARD REALTY INC - Open Sat, 10am to 12pmNew
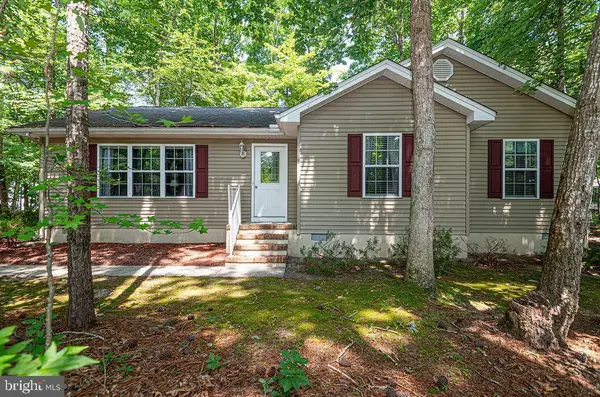 $385,000Active3 beds 2 baths1,226 sq. ft.
$385,000Active3 beds 2 baths1,226 sq. ft.2 Cannon Dr, OCEAN PINES, MD 21811
MLS# MDWO2032596Listed by: BERKSHIRE HATHAWAY HOMESERVICES PENFED REALTY - New
 $985,000Active4 beds 4 baths2,900 sq. ft.
$985,000Active4 beds 4 baths2,900 sq. ft.River Run Lane- #lot 166, BERLIN, MD 21811
MLS# MDWO2032570Listed by: BERKSHIRE HATHAWAY HOMESERVICES PENFED REALTY - OP - New
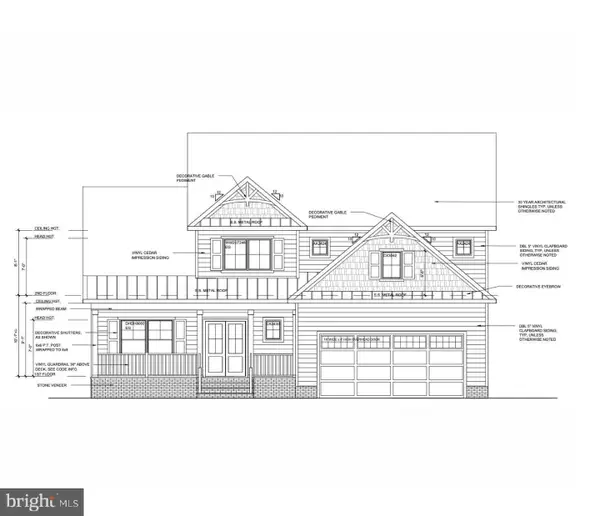 $1,149,000Active5 beds 4 baths3,268 sq. ft.
$1,149,000Active5 beds 4 baths3,268 sq. ft.River Run Lane #lot 179, BERLIN, MD 21811
MLS# MDWO2032592Listed by: BERKSHIRE HATHAWAY HOMESERVICES PENFED REALTY - OP - New
 $379,000Active4 beds 3 baths1,353 sq. ft.
$379,000Active4 beds 3 baths1,353 sq. ft.220 Ocean, OCEAN PINES, MD 21811
MLS# MDWO2031952Listed by: COLDWELL BANKER REALTY - Open Sat, 10am to 12pmNew
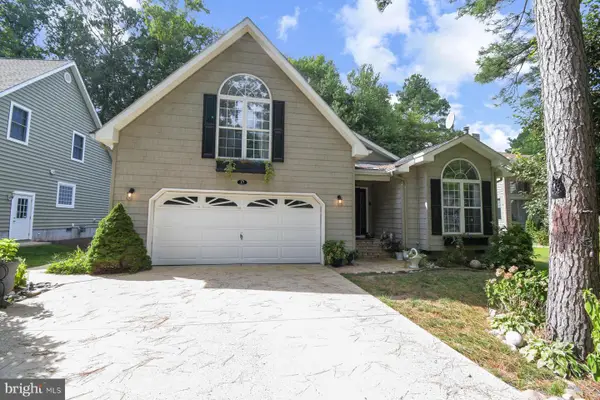 $499,900Active4 beds 3 baths2,671 sq. ft.
$499,900Active4 beds 3 baths2,671 sq. ft.17 Juneway Ln, OCEAN PINES, MD 21811
MLS# MDWO2032480Listed by: ATLANTIC SHORES SOTHEBY'S INTERNATIONAL REALTY  $225,000Pending2 beds 1 baths748 sq. ft.
$225,000Pending2 beds 1 baths748 sq. ft.341 Timberline Cir, BERLIN, MD 21811
MLS# MDWO2032534Listed by: O'NEILL ENTERPRISES REALTY- New
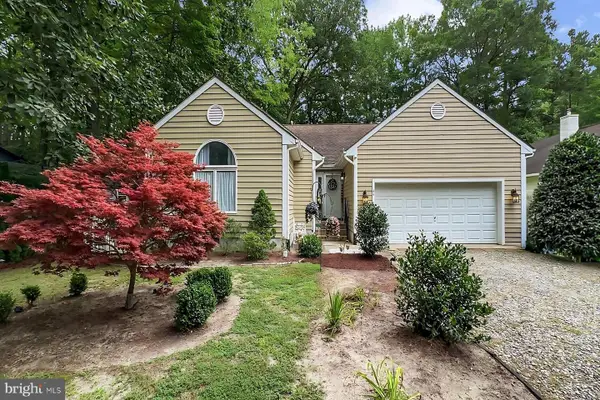 $419,000Active3 beds 2 baths1,399 sq. ft.
$419,000Active3 beds 2 baths1,399 sq. ft.44 Beaconhill Rd, OCEAN PINES, MD 21811
MLS# MDWO2032258Listed by: ATLANTIC SHORES SOTHEBY'S INTERNATIONAL REALTY  Listed by ERA$749,900Pending4 beds 3 baths2,808 sq. ft.
Listed by ERA$749,900Pending4 beds 3 baths2,808 sq. ft.28 Cape May Pl, OCEAN PINES, MD 21811
MLS# MDWO2032270Listed by: ERA MARTIN ASSOCIATES, SHAMROCK DIVISION- Open Sat, 11:30am to 1:30pmNew
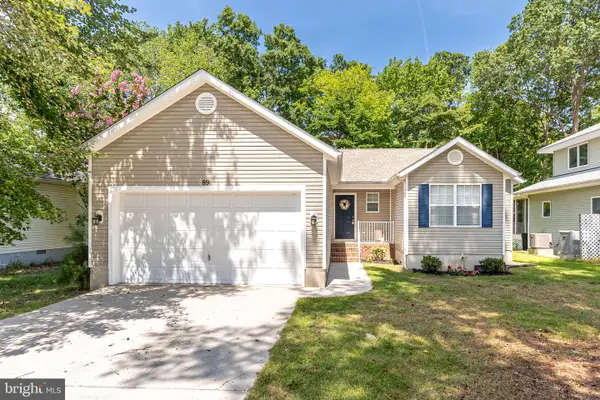 $419,900Active3 beds 2 baths1,416 sq. ft.
$419,900Active3 beds 2 baths1,416 sq. ft.89 Robin Hood Trl, OCEAN PINES, MD 21811
MLS# MDWO2032406Listed by: HILEMAN REAL ESTATE-BERLIN
