74 Bramblewood Dr, OCEAN PINES, MD 21811
Local realty services provided by:ERA Reed Realty, Inc.
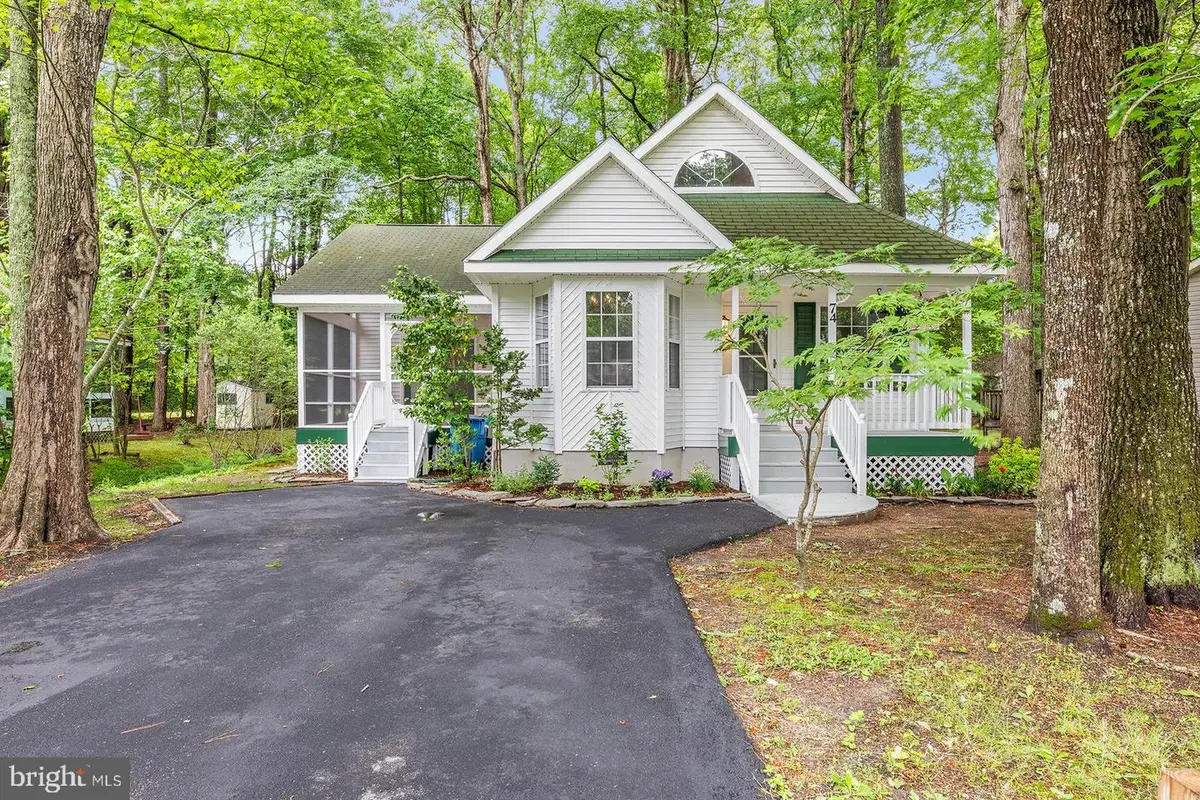

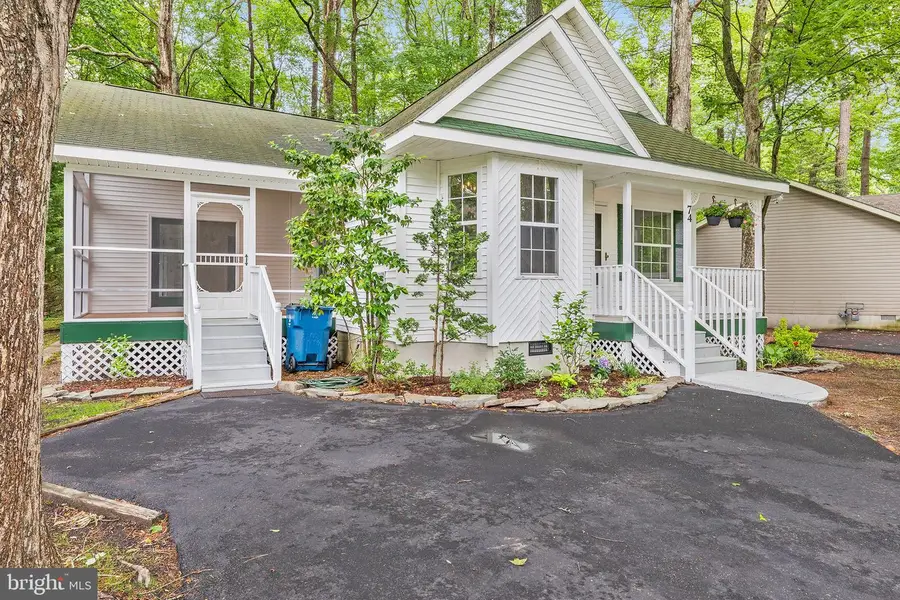
74 Bramblewood Dr,OCEAN PINES, MD 21811
$399,000
- 4 Beds
- 2 Baths
- 1,825 sq. ft.
- Single family
- Pending
Listed by:chris jett
Office:re/max advantage realty
MLS#:MDWO2031136
Source:BRIGHTMLS
Price summary
- Price:$399,000
- Price per sq. ft.:$218.63
- Monthly HOA dues:$72.92
About this home
Spacious updated home in North Ocean Pines – Ideal for year round or seasonal use!
Recently renovated with updated bathrooms, kitchen, flooring, and more. HVAC has been pre-inspected and passed. Termite inspection completed and clear. New appraised value of $429,000.
Welcome to this beautifully crafted home nestled in the sought-after Ocean Pines community. Featuring 3 bedrooms and 2 full bathrooms on the main level, plus a versatile 4th bedroom or den and a massive walk-in storage area upstairs, this home offers flexibility and space for all your needs.
Step inside to discover quality finishes throughout—soaring cathedral ceilings and skylights that fill the home with natural light. Enjoy peaceful mornings and breezy evenings on the screened porch, or take advantage of the backyard that backs up to a serene park—your own private oasis.
Conveniently located just around the corner from the North Gate entrance, you’ll love easy access to all the amenities Ocean Pines has to offer, including pools, golf, marinas, parks, and more. A handy storage shed completes this inviting property.
This is more than just a house—it’s your next home waiting for your personal touches.
Contact an agent
Home facts
- Year built:1996
- Listing Id #:MDWO2031136
- Added:78 day(s) ago
- Updated:August 16, 2025 at 07:27 AM
Rooms and interior
- Bedrooms:4
- Total bathrooms:2
- Full bathrooms:2
- Living area:1,825 sq. ft.
Heating and cooling
- Cooling:Central A/C
- Heating:Electric, Heat Pump(s)
Structure and exterior
- Roof:Asphalt
- Year built:1996
- Building area:1,825 sq. ft.
- Lot area:0.22 Acres
Schools
- High school:STEPHEN DECATUR
Utilities
- Water:Public
- Sewer:Public Sewer
Finances and disclosures
- Price:$399,000
- Price per sq. ft.:$218.63
- Tax amount:$2,901 (2024)
New listings near 74 Bramblewood Dr
- New
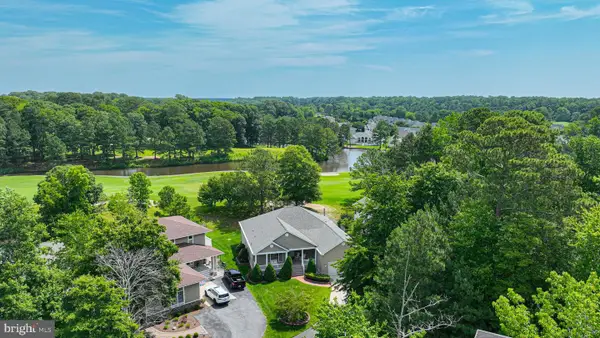 $659,900Active3 beds 4 baths2,536 sq. ft.
$659,900Active3 beds 4 baths2,536 sq. ft.11324 River Run Ln, BERLIN, MD 21811
MLS# MDWO2031860Listed by: SHEPPARD REALTY INC - Open Sat, 10am to 12pmNew
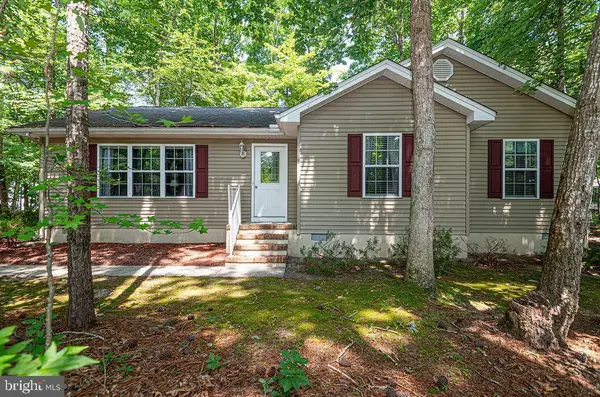 $385,000Active3 beds 2 baths1,226 sq. ft.
$385,000Active3 beds 2 baths1,226 sq. ft.2 Cannon Dr, OCEAN PINES, MD 21811
MLS# MDWO2032596Listed by: BERKSHIRE HATHAWAY HOMESERVICES PENFED REALTY - New
 $985,000Active4 beds 4 baths2,900 sq. ft.
$985,000Active4 beds 4 baths2,900 sq. ft.River Run Lane- #lot 166, BERLIN, MD 21811
MLS# MDWO2032570Listed by: BERKSHIRE HATHAWAY HOMESERVICES PENFED REALTY - OP - New
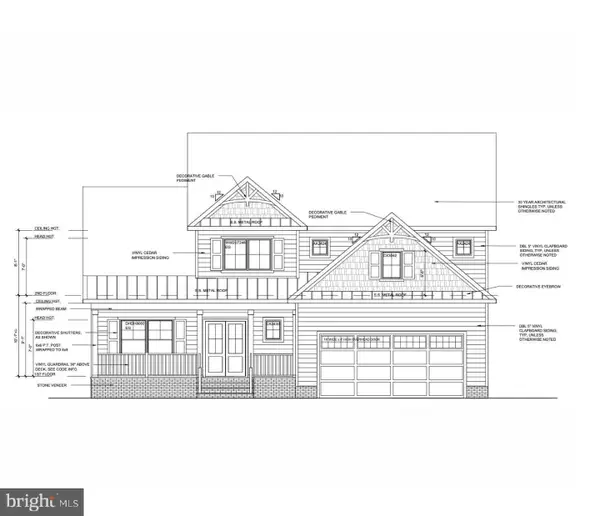 $1,149,000Active5 beds 4 baths3,268 sq. ft.
$1,149,000Active5 beds 4 baths3,268 sq. ft.River Run Lane #lot 179, BERLIN, MD 21811
MLS# MDWO2032592Listed by: BERKSHIRE HATHAWAY HOMESERVICES PENFED REALTY - OP - New
 $379,000Active4 beds 3 baths1,353 sq. ft.
$379,000Active4 beds 3 baths1,353 sq. ft.220 Ocean, OCEAN PINES, MD 21811
MLS# MDWO2031952Listed by: COLDWELL BANKER REALTY - Open Sat, 10am to 12pmNew
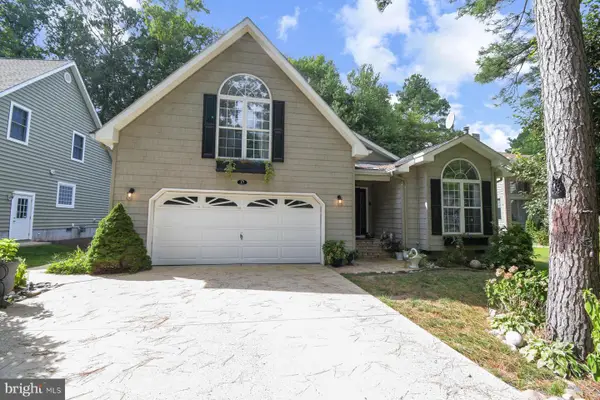 $499,900Active4 beds 3 baths2,671 sq. ft.
$499,900Active4 beds 3 baths2,671 sq. ft.17 Juneway Ln, OCEAN PINES, MD 21811
MLS# MDWO2032480Listed by: ATLANTIC SHORES SOTHEBY'S INTERNATIONAL REALTY  $225,000Pending2 beds 1 baths748 sq. ft.
$225,000Pending2 beds 1 baths748 sq. ft.341 Timberline Cir, BERLIN, MD 21811
MLS# MDWO2032534Listed by: O'NEILL ENTERPRISES REALTY- New
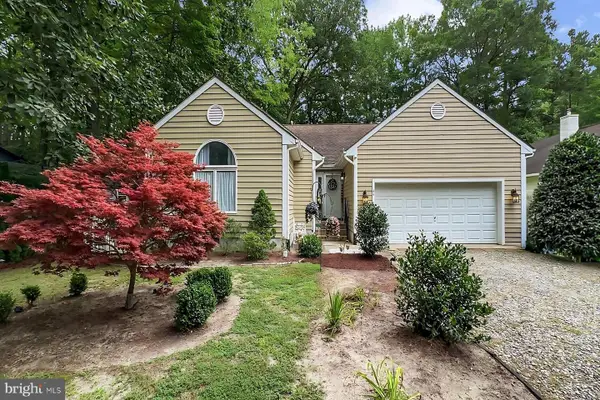 $419,000Active3 beds 2 baths1,399 sq. ft.
$419,000Active3 beds 2 baths1,399 sq. ft.44 Beaconhill Rd, OCEAN PINES, MD 21811
MLS# MDWO2032258Listed by: ATLANTIC SHORES SOTHEBY'S INTERNATIONAL REALTY  Listed by ERA$749,900Pending4 beds 3 baths2,808 sq. ft.
Listed by ERA$749,900Pending4 beds 3 baths2,808 sq. ft.28 Cape May Pl, OCEAN PINES, MD 21811
MLS# MDWO2032270Listed by: ERA MARTIN ASSOCIATES, SHAMROCK DIVISION- Open Sat, 11:30am to 1:30pmNew
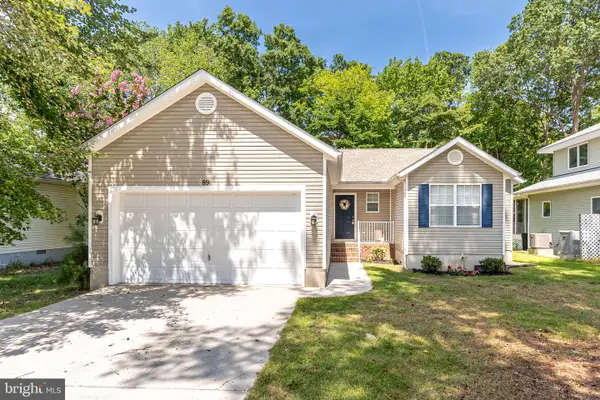 $419,900Active3 beds 2 baths1,416 sq. ft.
$419,900Active3 beds 2 baths1,416 sq. ft.89 Robin Hood Trl, OCEAN PINES, MD 21811
MLS# MDWO2032406Listed by: HILEMAN REAL ESTATE-BERLIN
