76 Birdnest Dr, OCEAN PINES, MD 21811
Local realty services provided by:ERA Cole Realty
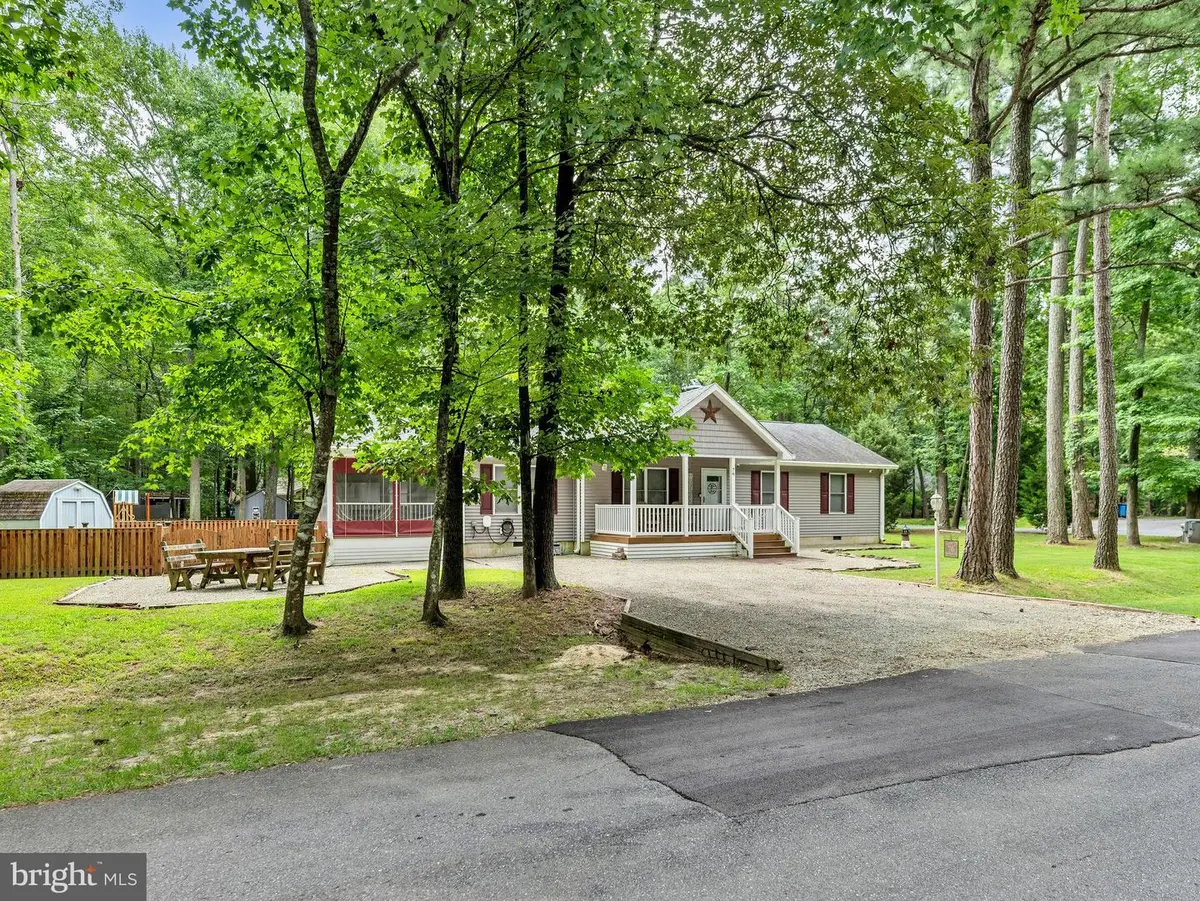
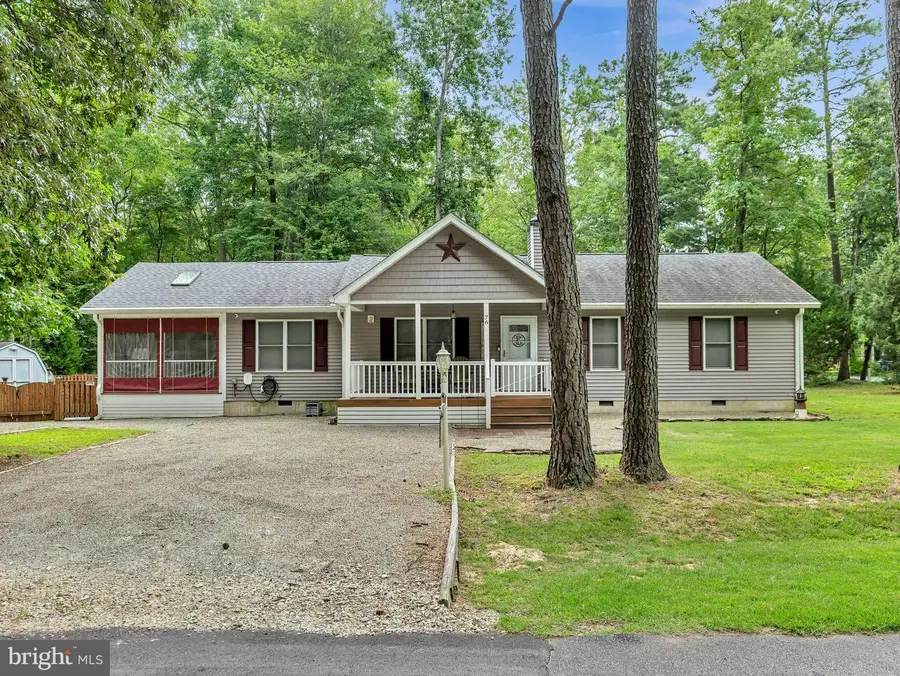
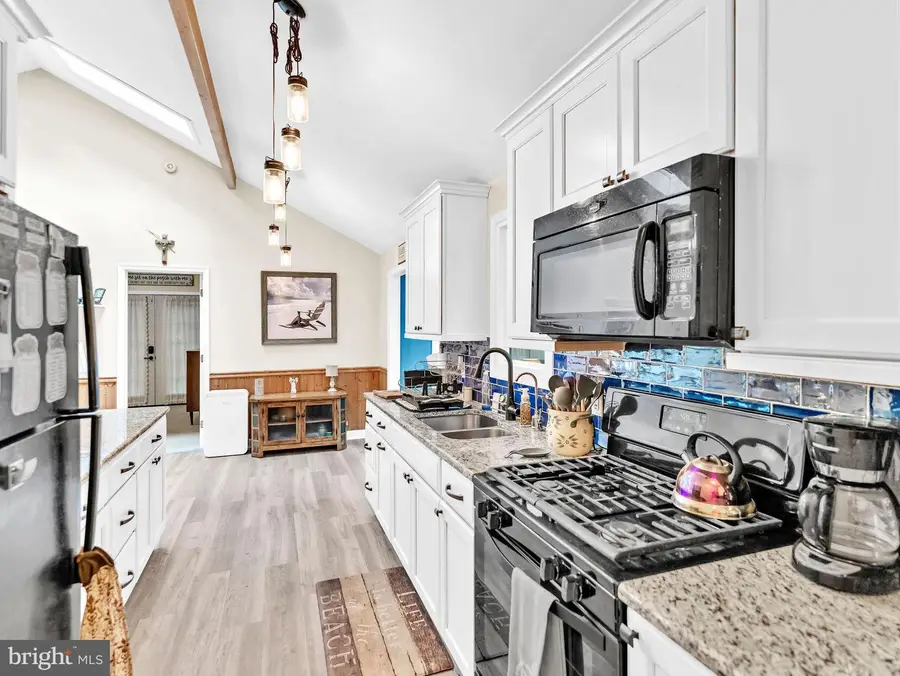
76 Birdnest Dr,OCEAN PINES, MD 21811
$415,000
- 3 Beds
- 2 Baths
- 1,272 sq. ft.
- Single family
- Pending
Listed by:sharon y daugherty
Office:keller williams realty delmarva
MLS#:MDWO2032358
Source:BRIGHTMLS
Price summary
- Price:$415,000
- Price per sq. ft.:$326.26
- Monthly HOA dues:$72.92
About this home
Welcome to 76 Birdnest Drive, a beautifully upgraded coastal retreat that combines charm and comfort in one exceptional package. From 2017 to 2021, this home has seen a series of thoughtful enhancements, including a fully renovated kitchen featuring a stunning blue tile backsplash that adds the perfect pop of color. The open-concept living area is anchored by an electric fireplace, creating a warm and inviting space that flows effortlessly into the kitchen, hallway, and expansive three-season room—all with updated flooring. Enjoy the convenience of stylish sliding barn doors for the laundry area, and unwind in the sun-drenched three-season room or relax in the screened-in porch, perfect for year-round enjoyment. Outside, the curb appeal shines with replaced pavers, an updated front porch, newer siding, a newer roof, and a fully fenced yard. Major mechanical updates, including a new HVAC system and water heater. Located in the amenity-rich Ocean Pines community, you’ll enjoy access to indoor and outdoor pools, a championship golf course, a yacht club and marina, tennis courts, scenic walking trails, and more. With Ocean City’s beaches and boardwalk just minutes away, 76 Birdnest Drive offers not just a home—but the coastal lifestyle you’ve been dreaming of.
Contact an agent
Home facts
- Year built:1992
- Listing Id #:MDWO2032358
- Added:14 day(s) ago
- Updated:August 16, 2025 at 07:27 AM
Rooms and interior
- Bedrooms:3
- Total bathrooms:2
- Full bathrooms:2
- Living area:1,272 sq. ft.
Heating and cooling
- Cooling:Central A/C, Heat Pump(s)
- Heating:Heat Pump(s), Natural Gas
Structure and exterior
- Year built:1992
- Building area:1,272 sq. ft.
- Lot area:0.27 Acres
Utilities
- Water:Public
- Sewer:Public Sewer
Finances and disclosures
- Price:$415,000
- Price per sq. ft.:$326.26
- Tax amount:$2,410 (2024)
New listings near 76 Birdnest Dr
- New
 $339,999Active3 beds 4 baths1,814 sq. ft.
$339,999Active3 beds 4 baths1,814 sq. ft.342 Amber Acorn Avenue, Raleigh, NC 27603
MLS# 10116287Listed by: COLDWELL BANKER ADVANTAGE - New
 $319,000Active3 beds 2 baths1,525 sq. ft.
$319,000Active3 beds 2 baths1,525 sq. ft.4244 Cashew Drive, Raleigh, NC 27616
MLS# 10116264Listed by: HIGHGARDEN REAL ESTATE NC - New
 $290,000Active3 beds 2 baths1,531 sq. ft.
$290,000Active3 beds 2 baths1,531 sq. ft.5608 Kimsey Court, Raleigh, NC 27606
MLS# 10116250Listed by: TRIANGLE SPECIALISTS - New
 $339,990Active3 beds 3 baths1,805 sq. ft.
$339,990Active3 beds 3 baths1,805 sq. ft.2917 Hickory Field Drive, Raleigh, NC 27616
MLS# 10116205Listed by: LENNAR CAROLINAS LLC - New
 $347,990Active3 beds 3 baths1,805 sq. ft.
$347,990Active3 beds 3 baths1,805 sq. ft.2913 Hickory Field Drive, Raleigh, NC 27616
MLS# 10116207Listed by: LENNAR CAROLINAS LLC - New
 $535,000Active3 beds 4 baths2,318 sq. ft.
$535,000Active3 beds 4 baths2,318 sq. ft.2510 Silverpalm Street, Raleigh, NC 27612
MLS# 10116218Listed by: LONG & FOSTER REAL ESTATE INC/BRIER CREEK - New
 $2,499,000Active4 beds 5 baths3,400 sq. ft.
$2,499,000Active4 beds 5 baths3,400 sq. ft.3521 Alamance Drive, Raleigh, NC 27609
MLS# 10116170Listed by: COMPASS -- RALEIGH - New
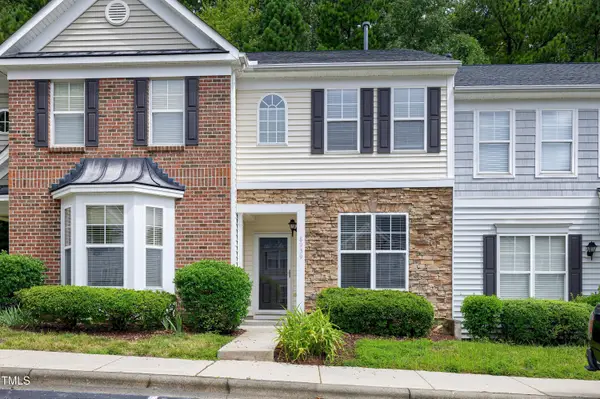 $300,000Active2 beds 3 baths1,308 sq. ft.
$300,000Active2 beds 3 baths1,308 sq. ft.8939 Camden Park Drive, Raleigh, NC 27613
MLS# 10116173Listed by: KENDAHL MCINTYRE REAL ESTATE - New
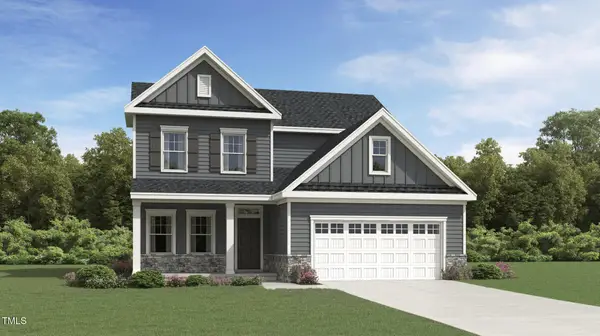 $478,140Active4 beds 3 baths2,472 sq. ft.
$478,140Active4 beds 3 baths2,472 sq. ft.4355 Laurel Pond Way, Raleigh, NC 27616
MLS# 10116174Listed by: LENNAR CAROLINAS LLC - New
 $322,500Active2 beds 2 baths1,386 sq. ft.
$322,500Active2 beds 2 baths1,386 sq. ft.5946 Carmel Lane, Raleigh, NC 27609
MLS# 10116179Listed by: FATHOM REALTY NC
