8 Grand Port Rd, OCEAN PINES, MD 21811
Local realty services provided by:ERA Central Realty Group


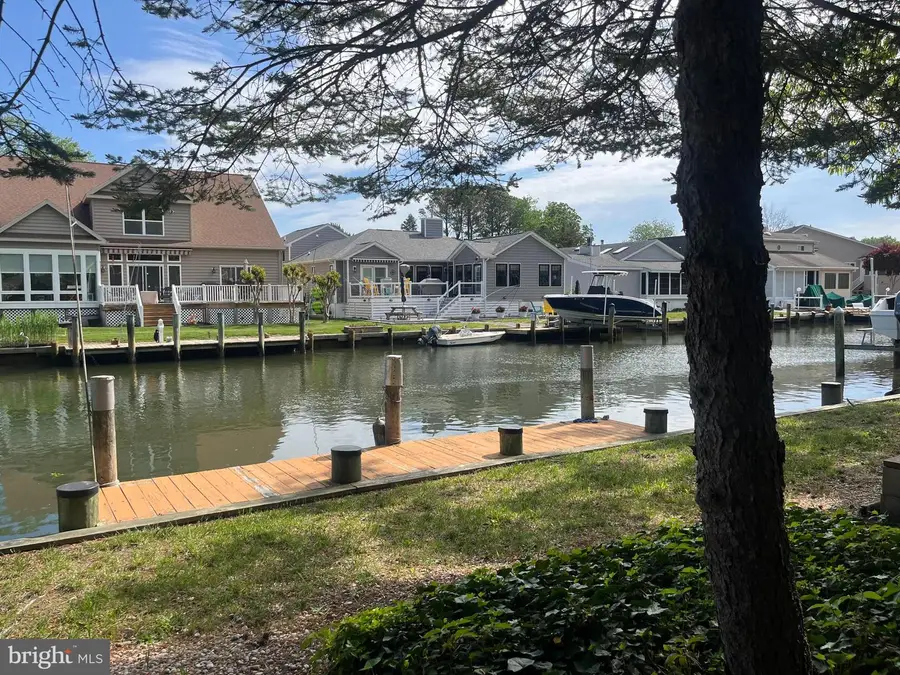
8 Grand Port Rd,OCEAN PINES, MD 21811
$650,000
- 5 Beds
- 3 Baths
- 2,548 sq. ft.
- Single family
- Pending
Listed by:mary mccracken
Office:mary mccracken realty, inc
MLS#:MDWO2031024
Source:BRIGHTMLS
Price summary
- Price:$650,000
- Price per sq. ft.:$255.1
- Monthly HOA dues:$126.25
About this home
This treasured family home is situated on a perfect waterfront lot with 60' of waterfrontage and just minutes to the open St Martin River and around the corner from the Ocean Pines Swim and Raquet Pool and Marina with outdoor pool and private beach with kayak launch and walking trail. Truly one of the best boat dock locations in Ocean Pines with no bridges or long rides to the bay!! Built by current owners offering loads of space for family and friends with 5 Bedrooms and 3 Full Bath. The ground floor offers 2 bedrooms and 1 bath along with a spacious family room with wood stove and custom bar and 2 sets of large sliders leading to your yard and boat dock. There is also a large laundry room with washer and dryer. The second level offers another living room, formal dining room both with access to a large 8' Wide Deck overlooking the canal. The fully equipped kitchen leads to a private 4 seasons porch with water views and steps down to the yard. The additional 3 Bedrooms and 2 full baths provide space for everyone to enjoy. A Large Garage and Storage Shed offers extra space for all your beach and boat toys. Beautiful neighborhood with lots of full time residence and great location to OP Farmers Market. You will love this Spacious home ready for a new buyer to make it their own.
Contact an agent
Home facts
- Year built:1985
- Listing Id #:MDWO2031024
- Added:85 day(s) ago
- Updated:August 16, 2025 at 07:27 AM
Rooms and interior
- Bedrooms:5
- Total bathrooms:3
- Full bathrooms:3
- Living area:2,548 sq. ft.
Heating and cooling
- Cooling:Attic Fan, Central A/C
- Heating:Central, Heat Pump(s)
Structure and exterior
- Roof:Architectural Shingle
- Year built:1985
- Building area:2,548 sq. ft.
- Lot area:0.21 Acres
Schools
- High school:STEPHEN DECATUR
- Middle school:STEPHEN DECATUR
- Elementary school:SHOWELL
Utilities
- Water:Public
- Sewer:Public Sewer
Finances and disclosures
- Price:$650,000
- Price per sq. ft.:$255.1
- Tax amount:$4,169 (2024)
New listings near 8 Grand Port Rd
- New
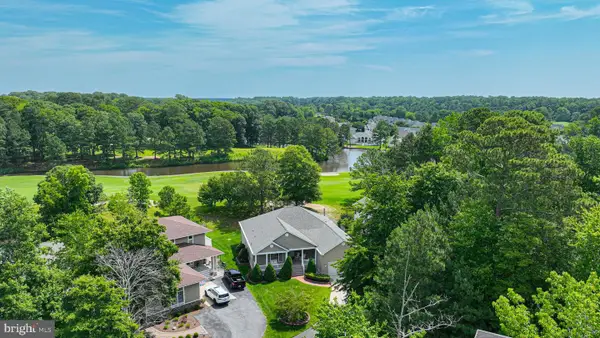 $659,900Active3 beds 4 baths2,536 sq. ft.
$659,900Active3 beds 4 baths2,536 sq. ft.11324 River Run Ln, BERLIN, MD 21811
MLS# MDWO2031860Listed by: SHEPPARD REALTY INC - Open Sat, 10am to 12pmNew
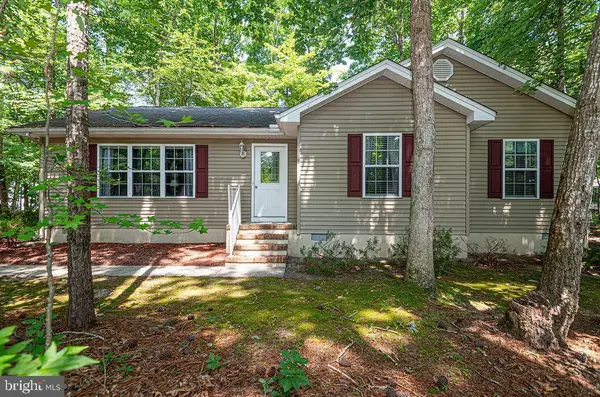 $385,000Active3 beds 2 baths1,226 sq. ft.
$385,000Active3 beds 2 baths1,226 sq. ft.2 Cannon Dr, OCEAN PINES, MD 21811
MLS# MDWO2032596Listed by: BERKSHIRE HATHAWAY HOMESERVICES PENFED REALTY - New
 $985,000Active4 beds 4 baths2,900 sq. ft.
$985,000Active4 beds 4 baths2,900 sq. ft.River Run Lane- #lot 166, BERLIN, MD 21811
MLS# MDWO2032570Listed by: BERKSHIRE HATHAWAY HOMESERVICES PENFED REALTY - OP - New
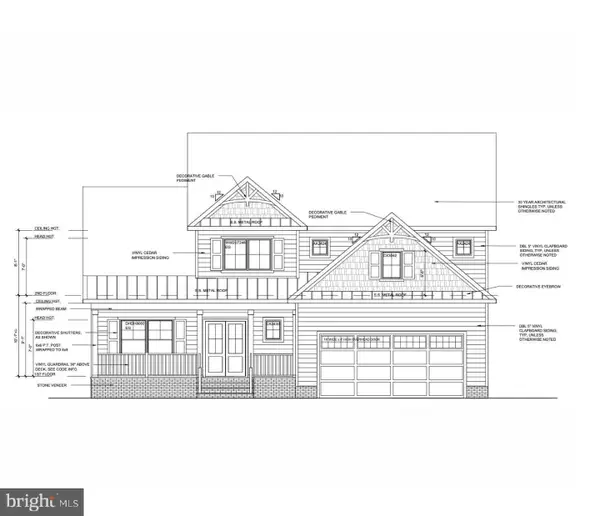 $1,149,000Active5 beds 4 baths3,268 sq. ft.
$1,149,000Active5 beds 4 baths3,268 sq. ft.River Run Lane #lot 179, BERLIN, MD 21811
MLS# MDWO2032592Listed by: BERKSHIRE HATHAWAY HOMESERVICES PENFED REALTY - OP - New
 $379,000Active4 beds 3 baths1,353 sq. ft.
$379,000Active4 beds 3 baths1,353 sq. ft.220 Ocean, OCEAN PINES, MD 21811
MLS# MDWO2031952Listed by: COLDWELL BANKER REALTY - Open Sat, 10am to 12pmNew
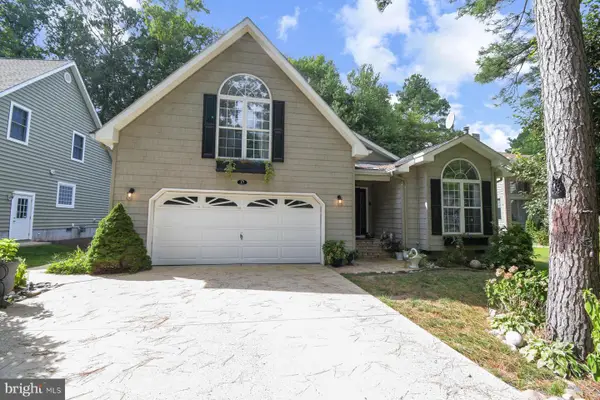 $499,900Active4 beds 3 baths2,671 sq. ft.
$499,900Active4 beds 3 baths2,671 sq. ft.17 Juneway Ln, OCEAN PINES, MD 21811
MLS# MDWO2032480Listed by: ATLANTIC SHORES SOTHEBY'S INTERNATIONAL REALTY  $225,000Pending2 beds 1 baths748 sq. ft.
$225,000Pending2 beds 1 baths748 sq. ft.341 Timberline Cir, BERLIN, MD 21811
MLS# MDWO2032534Listed by: O'NEILL ENTERPRISES REALTY- New
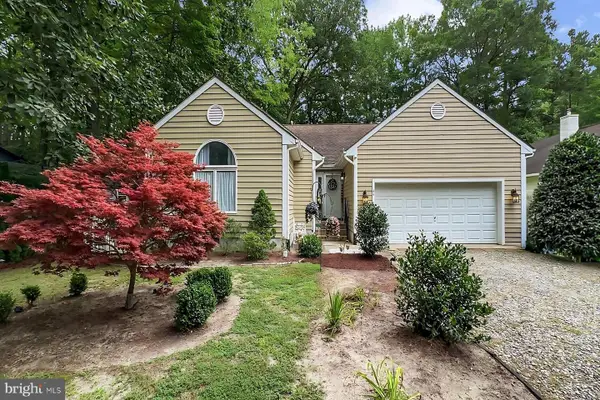 $419,000Active3 beds 2 baths1,399 sq. ft.
$419,000Active3 beds 2 baths1,399 sq. ft.44 Beaconhill Rd, OCEAN PINES, MD 21811
MLS# MDWO2032258Listed by: ATLANTIC SHORES SOTHEBY'S INTERNATIONAL REALTY  Listed by ERA$749,900Pending4 beds 3 baths2,808 sq. ft.
Listed by ERA$749,900Pending4 beds 3 baths2,808 sq. ft.28 Cape May Pl, OCEAN PINES, MD 21811
MLS# MDWO2032270Listed by: ERA MARTIN ASSOCIATES, SHAMROCK DIVISION- Open Sat, 11:30am to 1:30pmNew
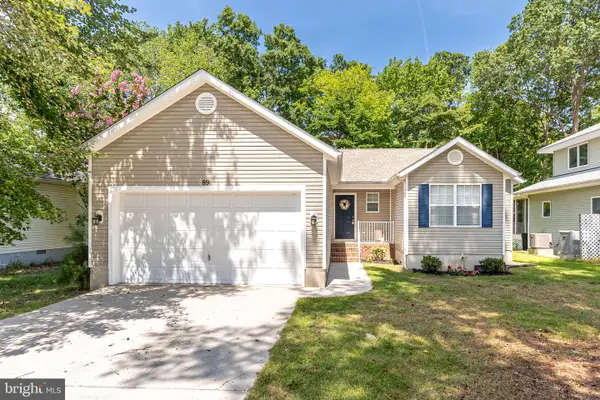 $419,900Active3 beds 2 baths1,416 sq. ft.
$419,900Active3 beds 2 baths1,416 sq. ft.89 Robin Hood Trl, OCEAN PINES, MD 21811
MLS# MDWO2032406Listed by: HILEMAN REAL ESTATE-BERLIN
