8 Wharf Ct, Ocean Pines, MD 21811
Local realty services provided by:ERA OakCrest Realty, Inc.
8 Wharf Ct,Ocean Pines, MD 21811
$412,000
- 3 Beds
- 2 Baths
- 1,816 sq. ft.
- Single family
- Pending
Listed by:grant k fritschle
Office:keller williams realty delmarva
MLS#:MDWO2034476
Source:BRIGHTMLS
Price summary
- Price:$412,000
- Price per sq. ft.:$226.87
- Monthly HOA dues:$70.83
About this home
When “the one” shows up… it's probably wearing LVP floors and hanging out on a screened porch
Let’s skip the fluff. If you're scrolling listings hoping for something that actually feels like home, not just another beige box, you’re going to want to pause right here.
Welcome to 8 Wharf Ct, tucked on a quiet cul-de-sac in the heart of Ocean Pines, Maryland, a short drive from Ocean City, Berlin, and both Route 50 and Route 113. This 3-bedroom, 2-bath rancher serves up over 1,800 square feet of single-level living, and yes, it has that rare 2-car garage with overhead storage you've probably given up looking for.
Inside, you’ll find the open layout you’ve been manifesting, where living, dining, and kitchen flow together effortlessly. The kitchen offers gas cooking, granite counters, stainless appliances, and an under-sink water filter. The living space and primary suite feature luxury vinyl plank flooring, and the primary bath was fully updated in 2025.
Recent updates include a new roof in 2020, new HVAC in 2022, and a new water heater in 2020 with a new anode rod replaced in 2025. The crawlspace is fully encapsulated with a dehumidifier, and a pre-listing inspection completed in October 2025 revealed no major issues.
Off the primary suite, you'll find a screened-in porch perfect for peaceful mornings and evenings. There's a second entrance from the backyard as well. A cozy sunroom makes a perfect flex space and leads out through French doors to a sunny back deck, ideal for grilling, relaxing, or gardening. There is also an outdoor shower for rinsing off after a beach day.
Storage is abundant with large bedroom closets, oversized hallway storage, pull-down attic access, a backyard shed, and additional overhead space in the garage.
Most of the furniture conveys, making this an easy transition whether you're relocating full-time, downsizing, or looking for a low-maintenance second home.
Ocean Pines is a well-established, year-round community offering five pools, an indoor atrium-style pool, a golf course, private marina, parks, trails, tennis and pickleball courts, and a private beach club in Ocean City. It’s just minutes from the beach, yet offers a quieter, wooded setting and excellent accessibility.
8 Wharf Ct combines location, layout, storage, updates, and charm in one of Coastal Maryland’s most desirable communities. Schedule your showing today.
Contact an agent
Home facts
- Year built:1983
- Listing ID #:MDWO2034476
- Added:2 day(s) ago
- Updated:November 01, 2025 at 08:44 PM
Rooms and interior
- Bedrooms:3
- Total bathrooms:2
- Full bathrooms:2
- Living area:1,816 sq. ft.
Heating and cooling
- Cooling:Central A/C
- Heating:Forced Air, Natural Gas
Structure and exterior
- Roof:Asphalt
- Year built:1983
- Building area:1,816 sq. ft.
- Lot area:0.24 Acres
Utilities
- Water:Public
- Sewer:Public Sewer
Finances and disclosures
- Price:$412,000
- Price per sq. ft.:$226.87
- Tax amount:$2,404 (2024)
New listings near 8 Wharf Ct
- New
 $849,900Active3 beds 2 baths1,628 sq. ft.
$849,900Active3 beds 2 baths1,628 sq. ft.61 Grand Port Rd, OCEAN PINES, MD 21811
MLS# MDWO2034506Listed by: KELLER WILLIAMS REALTY DELMARVA - Open Sat, 11am to 1pmNew
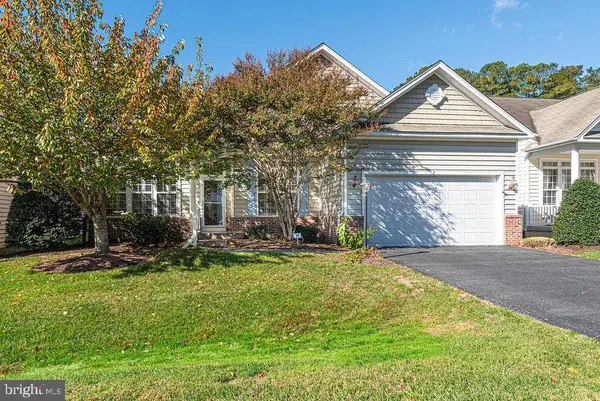 $575,000Active4 beds 3 baths2,808 sq. ft.
$575,000Active4 beds 3 baths2,808 sq. ft.8 Long Point Ct, OCEAN PINES, MD 21811
MLS# MDWO2034552Listed by: BERKSHIRE HATHAWAY HOMESERVICES PENFED REALTY - OP - Open Sat, 10am to 2pmNew
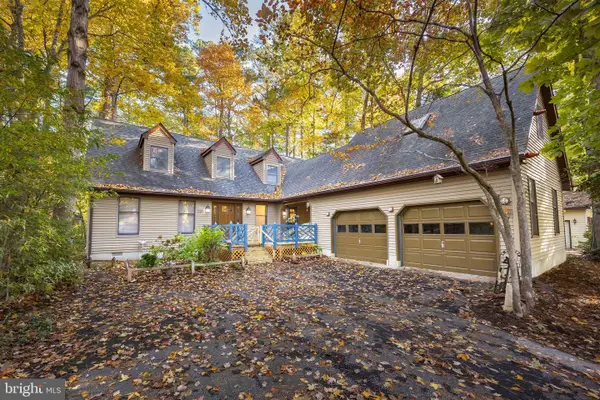 $599,999Active4 beds 3 baths2,544 sq. ft.
$599,999Active4 beds 3 baths2,544 sq. ft.19 Brookside Rd, OCEAN PINES, MD 21811
MLS# MDWO2034392Listed by: KELLER WILLIAMS REALTY DELMARVA - New
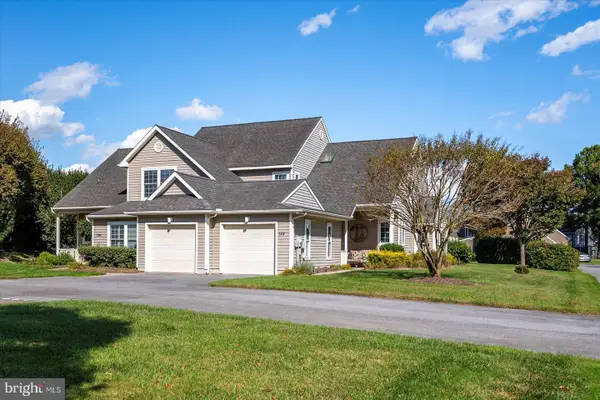 $449,000Active4 beds 3 baths2,059 sq. ft.
$449,000Active4 beds 3 baths2,059 sq. ft.13141 Royal Lytham Ln #133, BERLIN, MD 21811
MLS# MDWO2033828Listed by: RE/MAX ADVANTAGE REALTY - Coming Soon
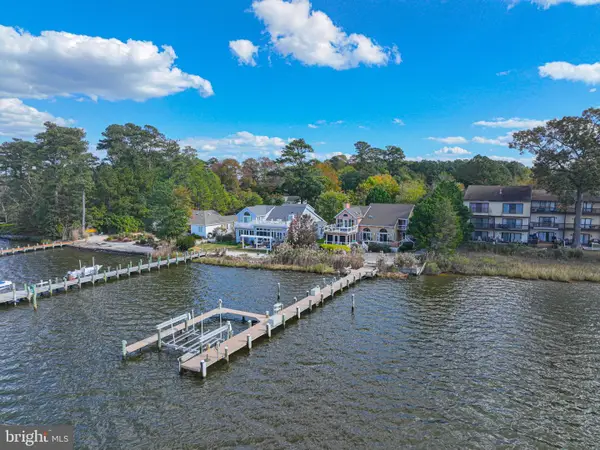 $1,349,990Coming Soon4 beds 3 baths
$1,349,990Coming Soon4 beds 3 baths11329 Marina Dr, BERLIN, MD 21811
MLS# MDWO2034480Listed by: BERKSHIRE HATHAWAY HOMESERVICES PENFED REALTY - OP - New
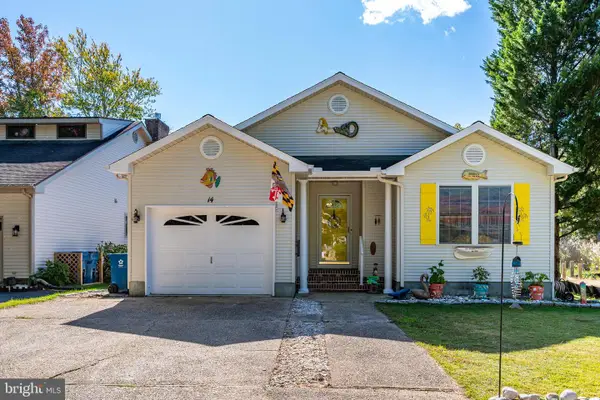 $550,000Active3 beds 2 baths1,278 sq. ft.
$550,000Active3 beds 2 baths1,278 sq. ft.14 Boston Dr, BERLIN, MD 21811
MLS# MDWO2034404Listed by: LONG & FOSTER REAL ESTATE, INC. - Open Sun, 11am to 1pmNew
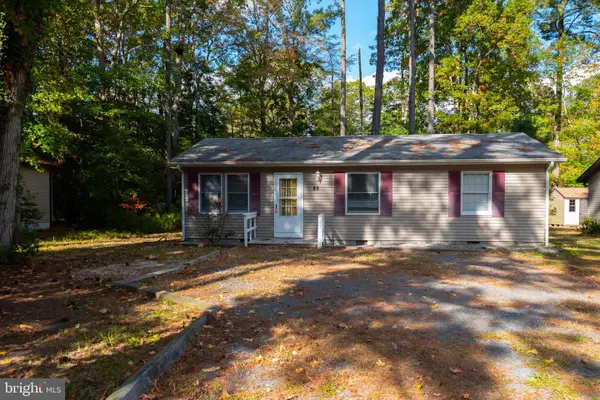 $319,900Active3 beds 1 baths960 sq. ft.
$319,900Active3 beds 1 baths960 sq. ft.88 Seafarer Ln, OCEAN PINES, MD 21811
MLS# MDWO2034422Listed by: KELLER WILLIAMS REALTY DELMARVA 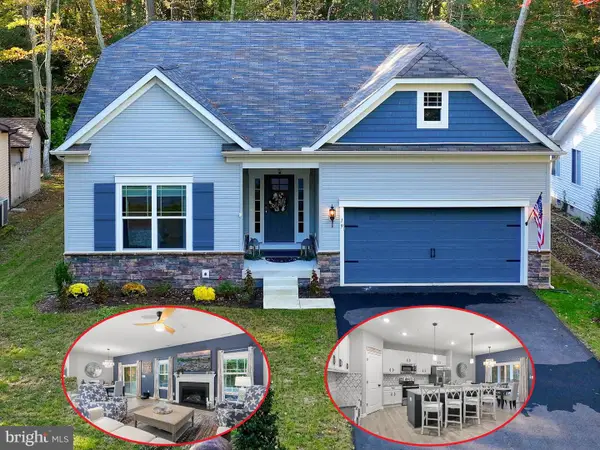 $525,000Pending3 beds 2 baths1,896 sq. ft.
$525,000Pending3 beds 2 baths1,896 sq. ft.19 High Sheriff Trl, OCEAN PINES, MD 21811
MLS# MDWO2034098Listed by: RE/MAX ADVANTAGE REALTY- Coming SoonOpen Sat, 12 to 2pm
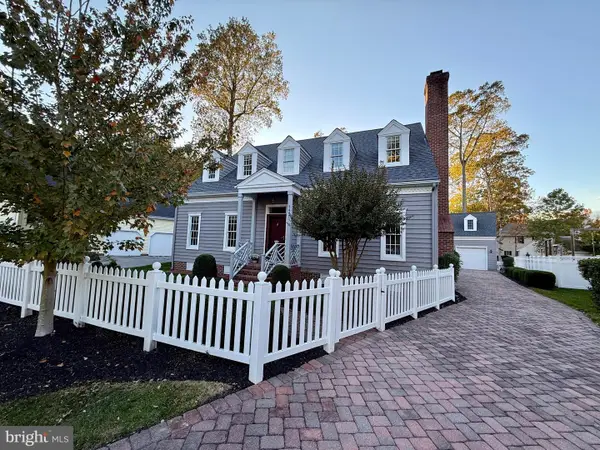 $699,000Coming Soon3 beds 3 baths
$699,000Coming Soon3 beds 3 baths1407 N Chase St, OCEAN PINES, MD 21811
MLS# MDWO2034398Listed by: BERKSHIRE HATHAWAY HOMESERVICES PENFED REALTY - OP
