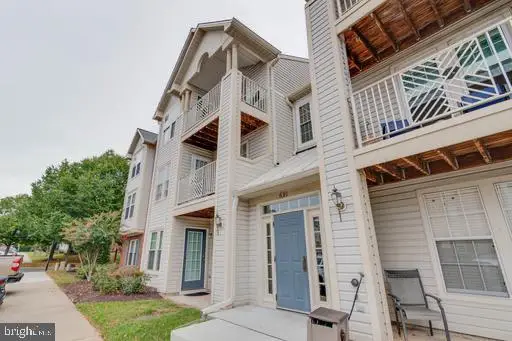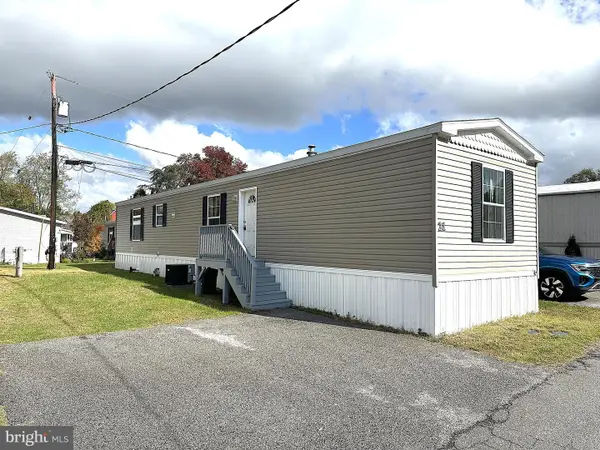2047 Hinshaw Dr, Odenton, MD 21113
Local realty services provided by:ERA Central Realty Group
Listed by:cynthia a taylor
Office:century 21 new millennium
MLS#:MDAA2129512
Source:BRIGHTMLS
Price summary
- Price:$569,000
- Price per sq. ft.:$247.82
- Monthly HOA dues:$89
About this home
Like-New End Unit Townhome Backing to Woods! Welcome to 2047 Hinshaw Drive. A beautifully maintained, modern end-unit townhome offering style, space, and privacy. This 3-level home features a 2-car garage with an EV charger, a spacious deck overlooking a wooded backdrop, and a bright open-concept design perfect for today’s lifestyle.
The main level showcases a bright and airy space with LVP flooring, a sleek contemporary kitchen with stainless steel appliances, quartz countertops, a large island, and ample cabinet space, The open floorplan is ideal for entertaining or everyday living. Upstairs, enjoy well-sized bedrooms including a relaxing primary suite with walk-in closet and spa-inspired bath.
The entry-level recreation room offers flexible space for a home office, gym, or possible 4th bedroom — complete with a rough-in for a third full bath. Energy-efficient solar panels provide significant savings on electric bills while supporting a greener lifestyle. Perfectly located just minutes to Fort Meade, NSA, shopping, dining, and major commuter routes. With its premium lot, private setting, and like-new condition, this home is move-in ready and sure to impress!
Contact an agent
Home facts
- Year built:2020
- Listing ID #:MDAA2129512
- Added:13 day(s) ago
- Updated:November 04, 2025 at 02:46 PM
Rooms and interior
- Bedrooms:3
- Total bathrooms:3
- Full bathrooms:2
- Half bathrooms:1
- Living area:2,296 sq. ft.
Heating and cooling
- Cooling:Ceiling Fan(s), Central A/C
- Heating:90% Forced Air, Natural Gas
Structure and exterior
- Roof:Architectural Shingle
- Year built:2020
- Building area:2,296 sq. ft.
- Lot area:0.05 Acres
Utilities
- Water:Public
- Sewer:Public Sewer
Finances and disclosures
- Price:$569,000
- Price per sq. ft.:$247.82
- Tax amount:$5,678 (2025)
New listings near 2047 Hinshaw Dr
- Coming Soon
 $609,000Coming Soon3 beds 3 baths
$609,000Coming Soon3 beds 3 baths110 Bunker Hill Ln, ODENTON, MD 21113
MLS# MDAA2128790Listed by: LONG & FOSTER REAL ESTATE, INC. - New
 $305,000Active2 beds 2 baths1,036 sq. ft.
$305,000Active2 beds 2 baths1,036 sq. ft.691 Winding Stream Way #301, ODENTON, MD 21113
MLS# MDAA2129770Listed by: KELLER WILLIAMS FLAGSHIP - New
 $419,900Active3 beds 3 baths1,599 sq. ft.
$419,900Active3 beds 3 baths1,599 sq. ft.1327 Cheswick Ln #103, ODENTON, MD 21113
MLS# MDAA2130096Listed by: COMPASS - New
 $385,000Active3 beds 3 baths1,560 sq. ft.
$385,000Active3 beds 3 baths1,560 sq. ft.2006 Ripley Point Ct, ODENTON, MD 21113
MLS# MDAA2130274Listed by: CUMMINGS & CO. REALTORS - New
 $467,000Active3 beds 3 baths2,526 sq. ft.
$467,000Active3 beds 3 baths2,526 sq. ft.1212 Chadwell Ct, ODENTON, MD 21113
MLS# MDAA2130114Listed by: SAMSON PROPERTIES - New
 $79,900Active2 beds 2 baths980 sq. ft.
$79,900Active2 beds 2 baths980 sq. ft.490 N Patuxent Rd #21, ODENTON, MD 21113
MLS# MDAA2130148Listed by: ABR - Coming Soon
 $799,900Coming Soon5 beds 4 baths
$799,900Coming Soon5 beds 4 baths1312 Four Orchards Ln, ODENTON, MD 21113
MLS# MDAA2130030Listed by: RE/MAX EXECUTIVE - Coming Soon
 $650,000Coming Soon4 beds 4 baths
$650,000Coming Soon4 beds 4 baths2632 Sequoia Ln, GAMBRILLS, MD 21054
MLS# MDAA2130104Listed by: KELLER WILLIAMS LUCIDO AGENCY - Coming Soon
 $395,000Coming Soon2 beds 2 baths
$395,000Coming Soon2 beds 2 baths8615 Wandering Fox Trl #405, ODENTON, MD 21113
MLS# MDAA2130106Listed by: RE/MAX ADVANTAGE REALTY - Open Fri, 4 to 6pmNew
 $615,000Active3 beds 4 baths2,980 sq. ft.
$615,000Active3 beds 4 baths2,980 sq. ft.7606 Vulpe Ct, ODENTON, MD 21113
MLS# MDAA2129548Listed by: COMPASS
