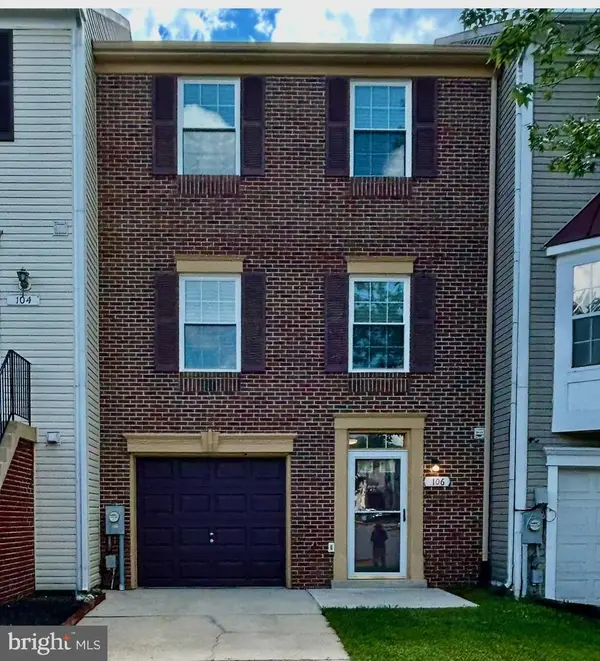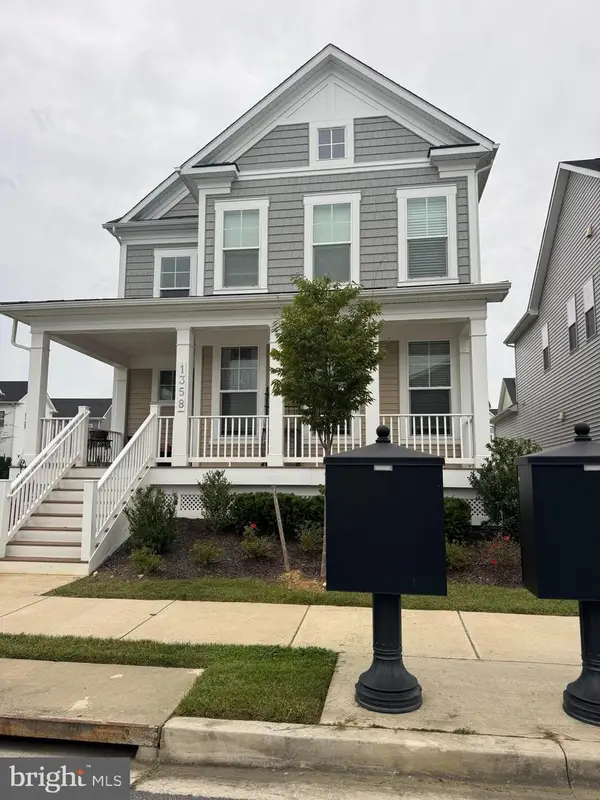2141 Commissary Cir, Odenton, MD 21113
Local realty services provided by:ERA Martin Associates
Listed by:tammy lynn kelley
Office:northrop realty
MLS#:MDAA2120820
Source:BRIGHTMLS
Price summary
- Price:$375,000
- Price per sq. ft.:$250.17
- Monthly HOA dues:$88
About this home
This beautifully renovated three-level end-unit townhome in the sought-after Seven Oaks community blends modern style with everyday comfort. Inside, wide plank laminate flooring and a neutral color palette create a fresh, inviting atmosphere. The spacious living room welcomes you upon entry and flows naturally into the kitchen and dining room combination. The kitchen shines with new shaker cabinetry, upgraded counters, stainless steel appliances, and two convenient pantries. Adjacent to the kitchen, the dining area is brightened by a sliding glass door that opens to the rear deck, the perfect spot for outdoor dining while overlooking the backyard and community green space. Upstairs, the expansive primary bedroom features multiple windows, a double closet, and an attached bath complete with a stall shower and stylish finishes. Two additional bedrooms and a full bath complete the upper level, offering comfort and versatility for family, guests, or a home office. The lower level provides additional living space with a cozy family room accented by recessed lighting and a convenient half bath. A utility room with laundry completes the level, ensuring function meets convenience. Beyond the home, Seven Oaks delivers an unmatched lifestyle. Residents enjoy access to community centers with fitness facilities, swimming pools, tennis and pickleball courts, and basketball or volleyball courts. Additional amenities include lighted tennis courts, picnic areas, well-maintained walking trails, and a community nature reserve that enhances the neighborhood’s scenic charm. Convenient commuter routes including I-97, I-95, and MD-100 place Baltimore, Columbia, BWI Airport, and Fort Meade all within easy reach. For shopping, dining, and entertainment, nearby Piney Orchard Marketplace and Arundel Mills provide endless options. Outdoor enthusiasts will love the proximity to Piney Orchard Nature Preserve and GORC Park, both offering scenic trails and recreational activities. This end-unit townhome presents a rare opportunity to enjoy a fully renovated interior paired with the extensive amenities of the Seven Oaks community and an unbeatable location. Please note: photos depicting furniture have utilized virtual staging.
Contact an agent
Home facts
- Year built:1990
- Listing ID #:MDAA2120820
- Added:44 day(s) ago
- Updated:October 05, 2025 at 07:35 AM
Rooms and interior
- Bedrooms:3
- Total bathrooms:3
- Full bathrooms:2
- Half bathrooms:1
- Living area:1,499 sq. ft.
Heating and cooling
- Cooling:Central A/C
- Heating:Electric, Heat Pump(s)
Structure and exterior
- Year built:1990
- Building area:1,499 sq. ft.
- Lot area:0.04 Acres
Schools
- High school:MEADE
- Middle school:MACARTHUR
- Elementary school:SEVEN OAKS
Utilities
- Water:Public
- Sewer:Public Sewer
Finances and disclosures
- Price:$375,000
- Price per sq. ft.:$250.17
- Tax amount:$3,414 (2024)
New listings near 2141 Commissary Cir
- Coming Soon
 $495,900Coming Soon4 beds 2 baths
$495,900Coming Soon4 beds 2 baths936 Autumnwood Dr, GAMBRILLS, MD 21054
MLS# MDAA2127758Listed by: DOUGLAS REALTY LLC - New
 $495,000Active3 beds 3 baths1,906 sq. ft.
$495,000Active3 beds 3 baths1,906 sq. ft.2325 Sandy Walk Way, ODENTON, MD 21113
MLS# MDAA2127882Listed by: REDFIN CORP - Coming Soon
 $875,000Coming Soon4 beds 3 baths
$875,000Coming Soon4 beds 3 baths1525 Winfields Ln, GAMBRILLS, MD 21054
MLS# MDAA2127132Listed by: NORTHROP REALTY - New
 $989,900Active6 beds 4 baths5,941 sq. ft.
$989,900Active6 beds 4 baths5,941 sq. ft.1800 Greer Ct, GAMBRILLS, MD 21054
MLS# MDAA2127912Listed by: RE/MAX LEADING EDGE - Open Sun, 2 to 4pmNew
 $499,000Active4 beds 3 baths1,892 sq. ft.
$499,000Active4 beds 3 baths1,892 sq. ft.560 Edwards Dr, ODENTON, MD 21113
MLS# MDAA2127318Listed by: VYBE REALTY - Coming Soon
 $420,000Coming Soon3 beds 3 baths
$420,000Coming Soon3 beds 3 baths106 Pinecove Ave #4, ODENTON, MD 21113
MLS# MDAA2127630Listed by: DOUGLAS REALTY LLC - Coming Soon
 $860,000Coming Soon5 beds 4 baths
$860,000Coming Soon5 beds 4 baths1358 Heron Rookery Way, ODENTON, MD 21113
MLS# MDAA2127690Listed by: KELLER WILLIAMS LUCIDO AGENCY - New
 $492,000Active3 beds 3 baths2,308 sq. ft.
$492,000Active3 beds 3 baths2,308 sq. ft.8031 Orchard Grove Rd, ODENTON, MD 21113
MLS# MDAA2127510Listed by: HYATT & COMPANY REAL ESTATE, LLC - Coming Soon
 $390,000Coming Soon3 beds 2 baths
$390,000Coming Soon3 beds 2 baths313 3 Sirens Ct, ODENTON, MD 21113
MLS# MDAA2127282Listed by: THE CORNERSTONE AGENCY, LLC - New
 $425,000Active4 beds 4 baths2,232 sq. ft.
$425,000Active4 beds 4 baths2,232 sq. ft.212 Goldsborough Dr, ODENTON, MD 21113
MLS# MDAA2123188Listed by: DOUGLAS REALTY LLC
