1525 Winfields Ln, Gambrills, MD 21054
Local realty services provided by:ERA OakCrest Realty, Inc.
Listed by: creig e northrop iii
Office: northrop realty
MLS#:MDAA2127132
Source:BRIGHTMLS
Price summary
- Price:$875,000
- Price per sq. ft.:$245.72
- Monthly HOA dues:$108.33
About this home
Welcome to 1525 Winfield Lane. This gorgeous property checks all the boxes starting with the exterior curb appeal that set the stage for a beautiful interior. Professional landscaping and plantings unfold onto a brick paver walk, circular arrival detail and gracious brick stairs.
A welcoming front porch escorts family and friends into a dramatic two-story foyer sided by living and dining formals that boast up-to-the-minute new lighting and gleaming hard wood floors. A thoughtful open floor plan design accommodates everyday living and entertaining in comfort and style.
At the heart of the home, the eat in kitchen is equipped with wrap-around wood cabinetry, stainless appliances and a central island with a breakfast bar. The breakfast table area offers an access door to the rear paver deck where BBQs and dining alfresco can happen at a moment’s notice.
A pair of dramatic columns define the entrance to the adjacent family room, with a gas fireplace clad in brick on its center axis. The large space is enhanced with hardwood floors and light streaming from multiple Anderson windows.
The back hall leads to a private study, a half bath and laundry center, while the back stair rises up to four bedrooms. The primary suite is graciously sized and especially private offering French doors to enclose a sitting room or private den. Walk-in dressing closets include a second laundry and flank the opening to a spa-like luxury bath suite with a corner soaking tub, and two vanities separated by a center dressing table. Three additional bedrooms and a central hall bath complete the upper level. Downstairs, an unfinished basement stands at the ready to be finished exactly as you dreamed it could be.
Built by award winning Koch Homes, with quality and an elegant aesthetic, this property is nestled in the vibrant SaddleBrooke community with sidewalks, tot lots and a community pool. This idyllic location is close to everyday conveniences, shopping, and dining. This central location also offers easy access to commuter routes to Fort Meade, Crofton, Annapolis, Baltimore, Washington, DC and of course BWI airport. Come home to elegance, convenience, comfort and all-around perfected living!
Contact an agent
Home facts
- Year built:2005
- Listing ID #:MDAA2127132
- Added:47 day(s) ago
- Updated:November 20, 2025 at 08:43 AM
Rooms and interior
- Bedrooms:4
- Total bathrooms:3
- Full bathrooms:2
- Half bathrooms:1
- Living area:3,561 sq. ft.
Heating and cooling
- Cooling:Ceiling Fan(s), Central A/C, Zoned
- Heating:Forced Air, Natural Gas, Zoned
Structure and exterior
- Roof:Shingle
- Year built:2005
- Building area:3,561 sq. ft.
- Lot area:0.26 Acres
Utilities
- Water:Public
- Sewer:Public Sewer
Finances and disclosures
- Price:$875,000
- Price per sq. ft.:$245.72
- Tax amount:$7,771 (2024)
New listings near 1525 Winfields Ln
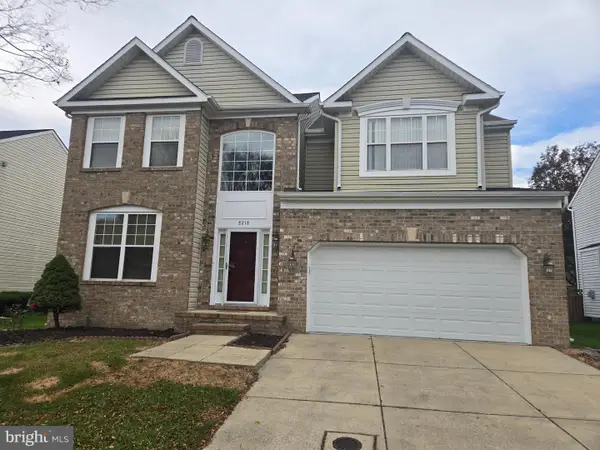 $680,000Active5 beds 5 baths3,336 sq. ft.
$680,000Active5 beds 5 baths3,336 sq. ft.8218 Daniels Purchase Way, MILLERSVILLE, MD 21108
MLS# MDAA2130580Listed by: RE/MAX EXECUTIVE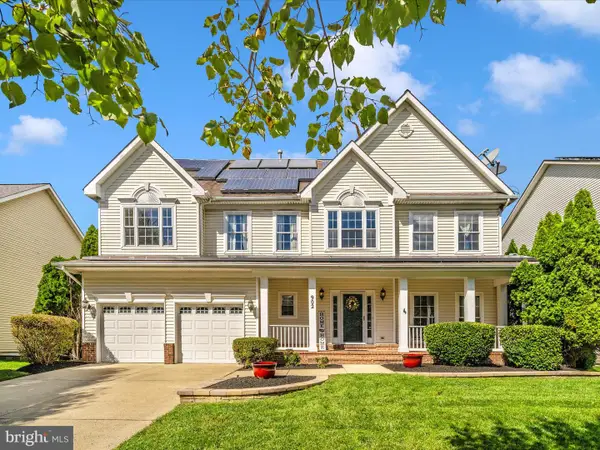 $820,000Active4 beds 4 baths4,071 sq. ft.
$820,000Active4 beds 4 baths4,071 sq. ft.902 Gunnison Ct, GAMBRILLS, MD 21054
MLS# MDAA2128684Listed by: CUMMINGS & CO. REALTORS $675,000Active5 beds 4 baths2,786 sq. ft.
$675,000Active5 beds 4 baths2,786 sq. ft.1513 Chase Hill Dr, SEVERN, MD 21144
MLS# MDAA2130424Listed by: MR. LISTER REALTY $637,000Pending4 beds 4 baths1,936 sq. ft.
$637,000Pending4 beds 4 baths1,936 sq. ft.910 Wagner Farm Ct, MILLERSVILLE, MD 21108
MLS# MDAA2129824Listed by: BERKSHIRE HATHAWAY HOMESERVICES PENFED REALTY $650,000Active4 beds 4 baths2,659 sq. ft.
$650,000Active4 beds 4 baths2,659 sq. ft.2632 Sequoia Ln, GAMBRILLS, MD 21054
MLS# MDAA2130104Listed by: KELLER WILLIAMS LUCIDO AGENCY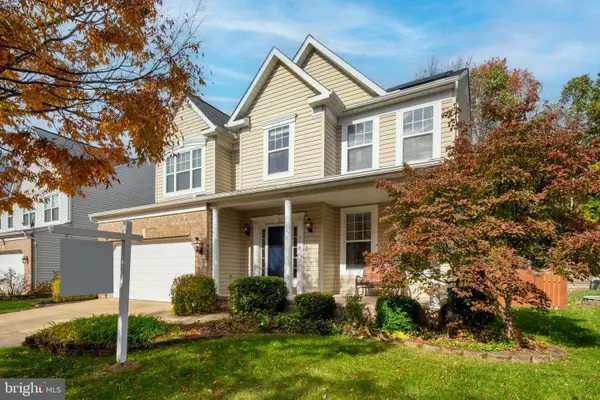 $630,000Pending4 beds 3 baths2,955 sq. ft.
$630,000Pending4 beds 3 baths2,955 sq. ft.716 Wagner Farm Rd, MILLERSVILLE, MD 21108
MLS# MDAA2129956Listed by: LONG & FOSTER REAL ESTATE, INC.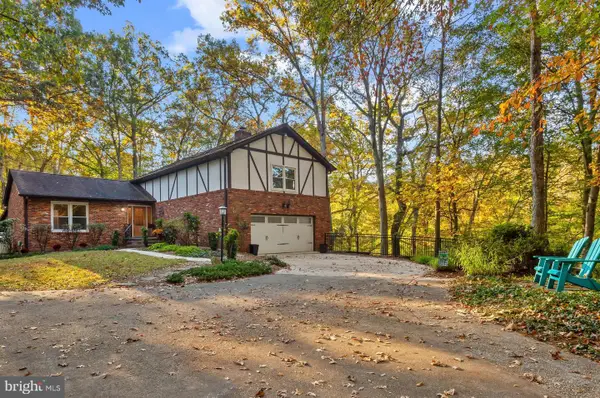 $895,000Pending5 beds 4 baths4,541 sq. ft.
$895,000Pending5 beds 4 baths4,541 sq. ft.2057 Liza Way, GAMBRILLS, MD 21054
MLS# MDAA2122732Listed by: LONG & FOSTER REAL ESTATE, INC. $360,000Pending4 beds 2 baths1,432 sq. ft.
$360,000Pending4 beds 2 baths1,432 sq. ft.1003 Springhill Way, GAMBRILLS, MD 21054
MLS# MDAA2129782Listed by: SELL YOUR HOME SERVICES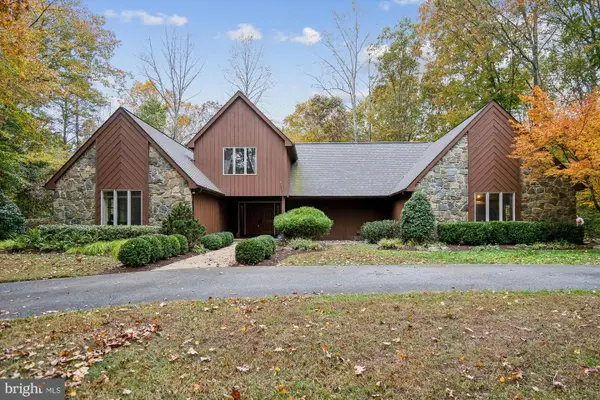 $900,000Pending4 beds 4 baths4,579 sq. ft.
$900,000Pending4 beds 4 baths4,579 sq. ft.1603 Huntcliff Way, GAMBRILLS, MD 21054
MLS# MDAA2129618Listed by: STRUCTURE REALTY LLC $995,000Pending5 beds 4 baths5,261 sq. ft.
$995,000Pending5 beds 4 baths5,261 sq. ft.3154 Gosheff Ln, GAMBRILLS, MD 21054
MLS# MDAA2129558Listed by: RE/MAX LEADING EDGE
