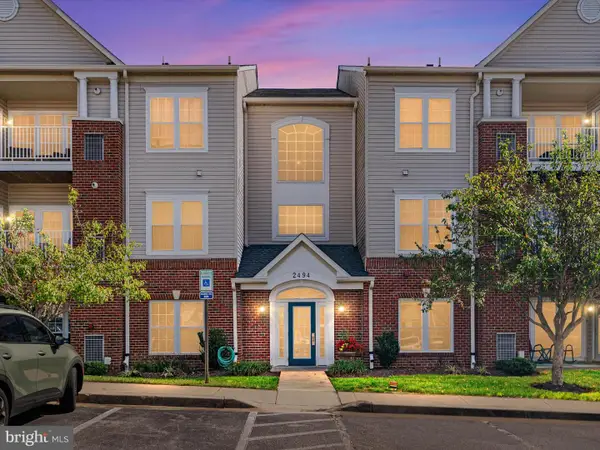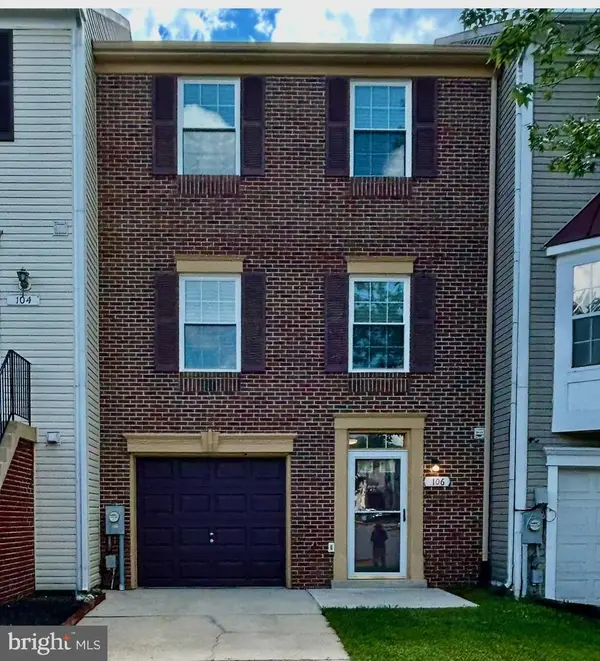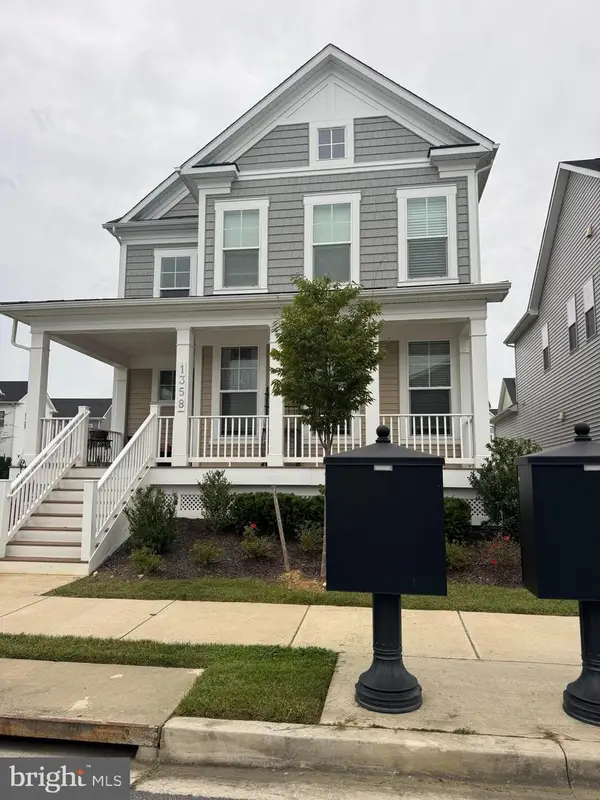2739 Sand Lens Dr, Odenton, MD 21113
Local realty services provided by:ERA OakCrest Realty, Inc.
2739 Sand Lens Dr,Odenton, MD 21113
$789,000
- 4 Beds
- 4 Baths
- 3,996 sq. ft.
- Single family
- Active
Listed by:daniel j. demers
Office:sell your home services
MLS#:MDAA2121810
Source:BRIGHTMLS
Price summary
- Price:$789,000
- Price per sq. ft.:$197.45
- Monthly HOA dues:$103
About this home
Discover this rare gem in the highly sought-after Two Rivers community! This home features 4 bedrooms, 3.5 bathrooms, and over 3,900 square feet of thoughtfully designed space, seamlessly blending comfort and elegance. The large fenced lot provides ample room for pets and outdoor entertaining. The open-concept main level boasts luxury vinyl plank flooring, a gas fireplace, and custom built-ins. The chef’s kitchen is equipped with quartz counter-tops, soft-close cabinetry, stainless steel appliances, and an over-sized island, making it perfect for entertaining guests. The spacious primary suite on the main floor includes a spa-inspired bathroom with a soaking tub and a walk-in shower. The fully finished basement adds a guest suite, a media room, and bonus space, along with a French drain for added convenience. All outdoor drainage is buried, ensuring a clean aesthetic. Underground lawn sprinkler system to ensure care-free maintenance of irrigation. Energy efficiency is enhanced by the inclusion of solar panels. The homeowners association (HOA) provides access to a clubhouse, pool, and gym. Located on a quiet street with easy access to Baltimore, DC, Annapolis and Fort Meade, this home is a must-see!
Contact an agent
Home facts
- Year built:2021
- Listing ID #:MDAA2121810
- Added:72 day(s) ago
- Updated:October 07, 2025 at 04:35 AM
Rooms and interior
- Bedrooms:4
- Total bathrooms:4
- Full bathrooms:3
- Half bathrooms:1
- Living area:3,996 sq. ft.
Heating and cooling
- Cooling:Central A/C
- Heating:Heat Pump(s)
Structure and exterior
- Roof:Asphalt
- Year built:2021
- Building area:3,996 sq. ft.
- Lot area:0.17 Acres
Utilities
- Water:Public
- Sewer:Public Sewer
Finances and disclosures
- Price:$789,000
- Price per sq. ft.:$197.45
- Tax amount:$7,111 (2024)
New listings near 2739 Sand Lens Dr
- New
 $799,900Active3 beds 3 baths3,052 sq. ft.
$799,900Active3 beds 3 baths3,052 sq. ft.1326 Stonefly Ln, ODENTON, MD 21113
MLS# MDAA2127534Listed by: REALTY ONE GROUP CAPITAL - Coming SoonOpen Sat, 2 to 4pm
 $379,000Coming Soon2 beds 2 baths
$379,000Coming Soon2 beds 2 baths2494 Amber Orchard Ct E #302, ODENTON, MD 21113
MLS# MDAA2127984Listed by: OMNIA REAL ESTATE LLC - Coming SoonOpen Sat, 1 to 3pm
 $495,900Coming Soon4 beds 2 baths
$495,900Coming Soon4 beds 2 baths936 Autumnwood Dr, GAMBRILLS, MD 21054
MLS# MDAA2127758Listed by: DOUGLAS REALTY LLC - Open Sat, 12 to 2pmNew
 $495,000Active3 beds 3 baths1,906 sq. ft.
$495,000Active3 beds 3 baths1,906 sq. ft.2325 Sandy Walk Way, ODENTON, MD 21113
MLS# MDAA2127882Listed by: REDFIN CORP - Coming Soon
 $875,000Coming Soon4 beds 3 baths
$875,000Coming Soon4 beds 3 baths1525 Winfields Ln, GAMBRILLS, MD 21054
MLS# MDAA2127132Listed by: NORTHROP REALTY - New
 $989,900Active6 beds 4 baths5,941 sq. ft.
$989,900Active6 beds 4 baths5,941 sq. ft.1800 Greer Ct, GAMBRILLS, MD 21054
MLS# MDAA2127912Listed by: RE/MAX LEADING EDGE - New
 $499,000Active4 beds 3 baths1,892 sq. ft.
$499,000Active4 beds 3 baths1,892 sq. ft.560 Edwards Dr, ODENTON, MD 21113
MLS# MDAA2127318Listed by: VYBE REALTY - Coming Soon
 $420,000Coming Soon3 beds 3 baths
$420,000Coming Soon3 beds 3 baths106 Pinecove Ave #4, ODENTON, MD 21113
MLS# MDAA2127630Listed by: DOUGLAS REALTY LLC - Coming Soon
 $860,000Coming Soon5 beds 4 baths
$860,000Coming Soon5 beds 4 baths1358 Heron Rookery Way, ODENTON, MD 21113
MLS# MDAA2127690Listed by: KELLER WILLIAMS LUCIDO AGENCY - New
 $492,000Active3 beds 3 baths2,308 sq. ft.
$492,000Active3 beds 3 baths2,308 sq. ft.8031 Orchard Grove Rd, ODENTON, MD 21113
MLS# MDAA2127510Listed by: HYATT & COMPANY REAL ESTATE, LLC
