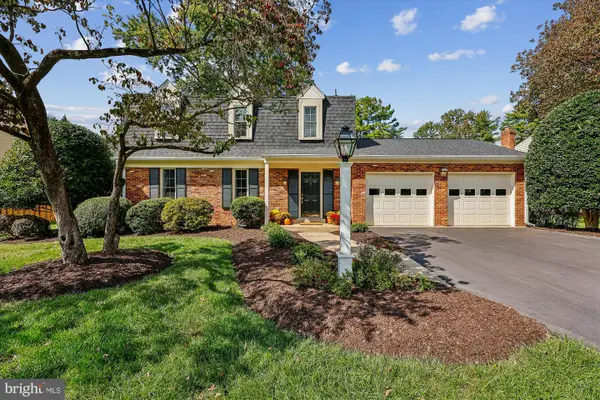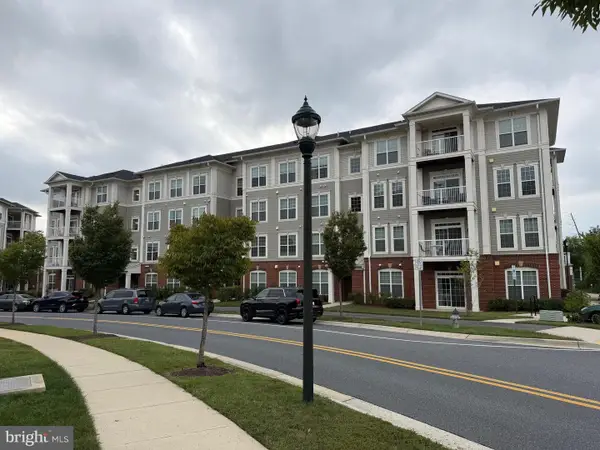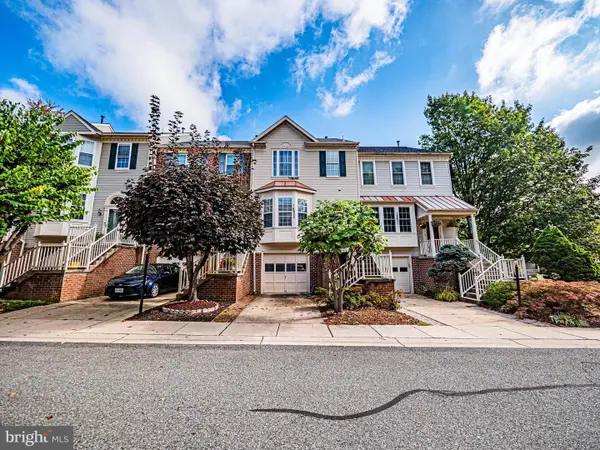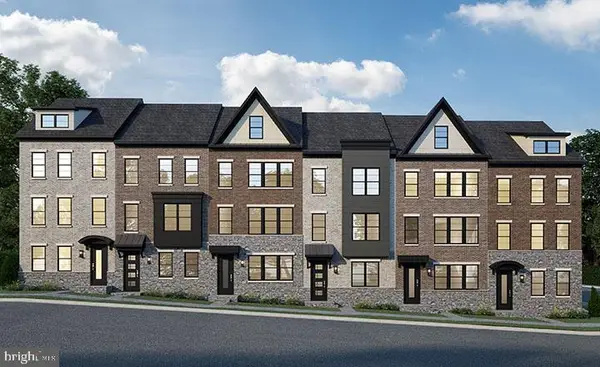17949 Dumfries Cir, Olney, MD 20832
Local realty services provided by:ERA Central Realty Group
17949 Dumfries Cir,Olney, MD 20832
$660,000
- 3 Beds
- 4 Baths
- 2,618 sq. ft.
- Townhouse
- Pending
Listed by:michele young
Office:compass
MLS#:MDMC2196546
Source:BRIGHTMLS
Price summary
- Price:$660,000
- Price per sq. ft.:$252.1
- Monthly HOA dues:$156
About this home
Welcome to this beautifully updated garage townhome in sought-after Lake Hallowell. Enjoy parkland views and nature soundtracks to rival your best sleeping app. The large deck is a great spot for morning coffee or evening tea. Inside, hardwood floors flow seamlessly from the main level into the upper-level bedrooms, creating a warm and inviting feel. An updated kitchen features sun-filled layout with island seating, and connects seamlessly to the living room and formal dining room. This floorplan is ideal for everyday living and entertaining.
Upstairs, you’ll find well-sized bedrooms, including a primary suite with a walk-in closet finished with custom shelving. The main bath is a true retreat, offering a luxurious walk-in shower, soaking tub, and dual-sink vanity with custom cabinetry for extra storage and a skylight for natural lighting. Conveniently located on this level are the full laundry, hall bath, and linen closet.
The finished lower level expands living space with a den, full bath, wet bar, and utility room—perfect for guests, a home office, or cozy TV viewing. Access the garage from main level and take advantage of the EV charger. Easy access to deck from the living room and stairs to rear yard.
Enjoy a 1.5 walk around Lake Hallowell for beautiful views and nature viewing - the path is just steps from the back gate. Community pool and playgrounds are also close. Extra parking for guests is available in the circle. A popular choice for Olney living, this home will become your haven!
Contact an agent
Home facts
- Year built:1990
- Listing ID #:MDMC2196546
- Added:20 day(s) ago
- Updated:October 03, 2025 at 04:38 AM
Rooms and interior
- Bedrooms:3
- Total bathrooms:4
- Full bathrooms:2
- Half bathrooms:2
- Living area:2,618 sq. ft.
Heating and cooling
- Cooling:Central A/C
- Heating:Forced Air, Natural Gas
Structure and exterior
- Roof:Asphalt
- Year built:1990
- Building area:2,618 sq. ft.
- Lot area:0.05 Acres
Schools
- High school:SHERWOOD
- Middle school:WILLIAM H. FARQUHAR
- Elementary school:BROOKE GROVE
Utilities
- Water:Public
- Sewer:Public Sewer
Finances and disclosures
- Price:$660,000
- Price per sq. ft.:$252.1
- Tax amount:$6,355 (2024)
New listings near 17949 Dumfries Cir
- Open Sun, 2 to 4pmNew
 $314,995Active2 beds 2 baths1,032 sq. ft.
$314,995Active2 beds 2 baths1,032 sq. ft.18251 Leman Lake Dr #606, OLNEY, MD 20832
MLS# MDMC2202528Listed by: WEICHERT, REALTORS - Open Sat, 2 to 4pmNew
 $750,000Active4 beds 3 baths2,000 sq. ft.
$750,000Active4 beds 3 baths2,000 sq. ft.4715 Powder House Dr, ROCKVILLE, MD 20853
MLS# MDMC2202108Listed by: LONG & FOSTER REAL ESTATE, INC. - New
 $1,199,000Active4 beds 5 baths4,172 sq. ft.
$1,199,000Active4 beds 5 baths4,172 sq. ft.16401 Hillcroft Dr, ROCKVILLE, MD 20853
MLS# MDMC2201506Listed by: WASHINGTON FINE PROPERTIES, LLC - New
 $240,000Active3 beds 2 baths996 sq. ft.
$240,000Active3 beds 2 baths996 sq. ft.17800 Buehler Rd #3, OLNEY, MD 20832
MLS# MDMC2201276Listed by: COMPASS - Coming Soon
 $399,900Coming Soon2 beds 2 baths
$399,900Coming Soon2 beds 2 baths3825 Doc Berlin Dr #17, SILVER SPRING, MD 20906
MLS# MDMC2201438Listed by: NORTHROP REALTY  $850,000Pending5 beds 4 baths3,110 sq. ft.
$850,000Pending5 beds 4 baths3,110 sq. ft.18431 Forest Crossing Ct, OLNEY, MD 20832
MLS# MDMC2200026Listed by: RE/MAX REALTY GROUP $829,900Pending4 beds 4 baths3,484 sq. ft.
$829,900Pending4 beds 4 baths3,484 sq. ft.18400 Forest Crossing Ct, OLNEY, MD 20832
MLS# MDMC2200068Listed by: RE/MAX REALTY GROUP $534,999Active3 beds 3 baths1,440 sq. ft.
$534,999Active3 beds 3 baths1,440 sq. ft.18633 Clovercrest Cir, OLNEY, MD 20832
MLS# MDMC2200796Listed by: COMPASS $735,000Pending3 beds 3 baths2,002 sq. ft.
$735,000Pending3 beds 3 baths2,002 sq. ft.17505 Cherokee Ln, OLNEY, MD 20832
MLS# MDMC2200262Listed by: LONG & FOSTER REAL ESTATE, INC. $952,249Active4 beds 4 baths2,000 sq. ft.
$952,249Active4 beds 4 baths2,000 sq. ft.4606 Integrity Alley, ROCKVILLE, MD 20850
MLS# MDMC2200586Listed by: RE/MAX GATEWAY
