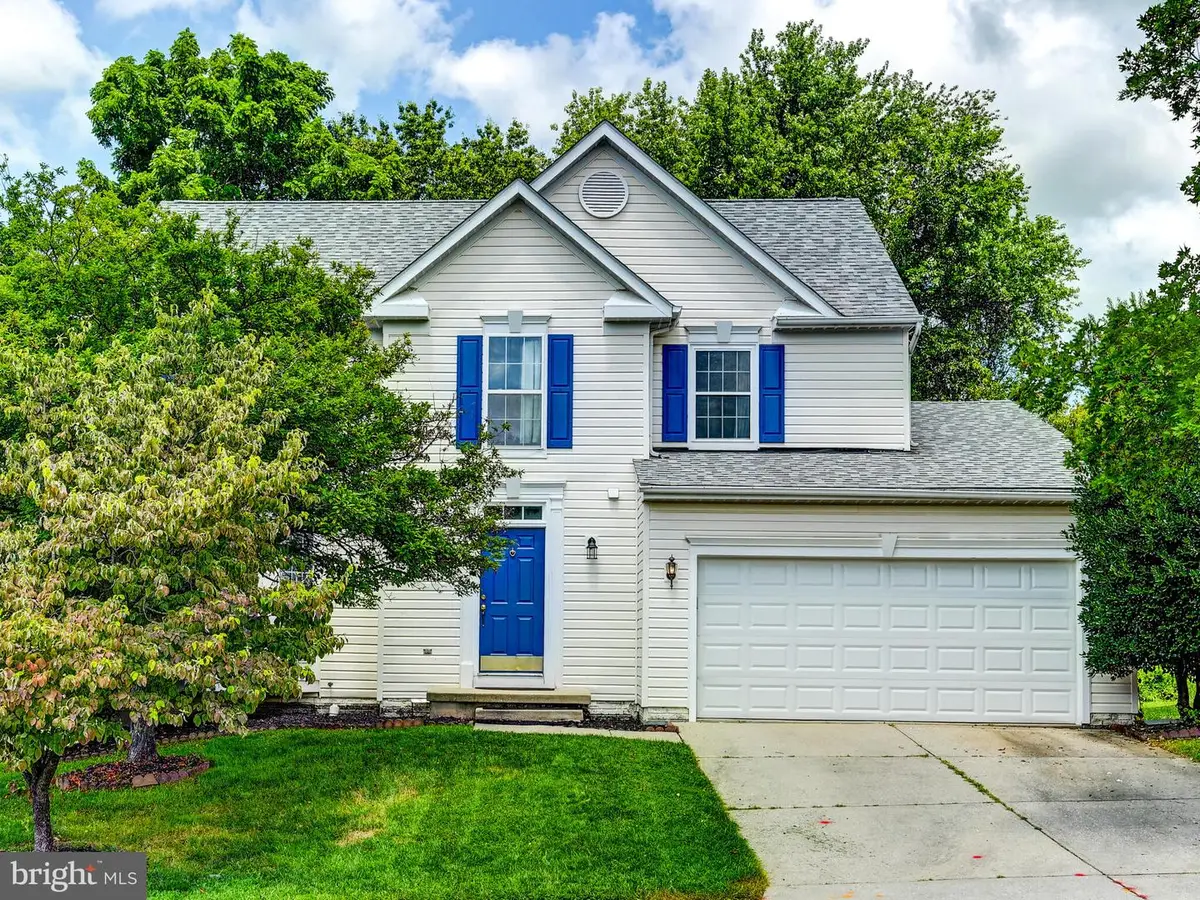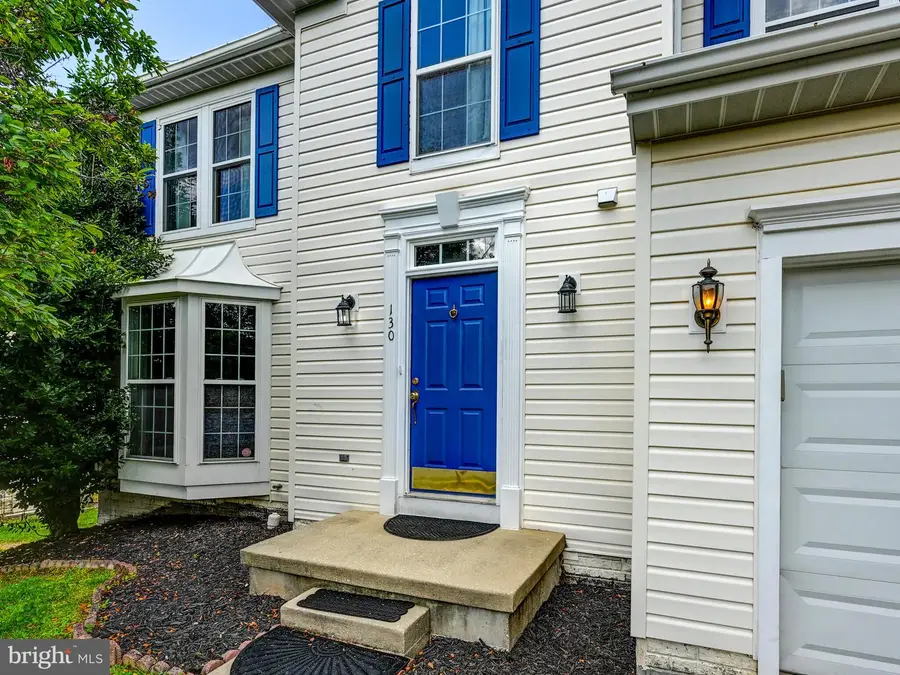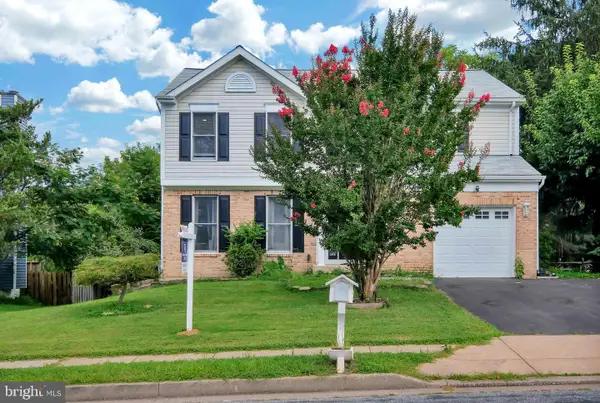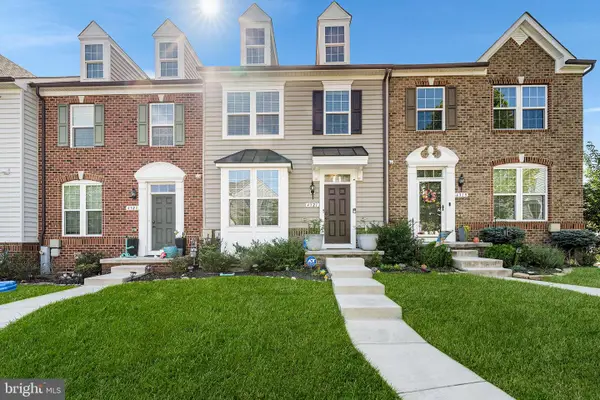130 Grist Stone Way, OWINGS MILLS, MD 21117
Local realty services provided by:ERA OakCrest Realty, Inc.



Upcoming open houses
- Sat, Aug 1601:00 pm - 03:00 pm
Listed by:christopher stumbroski
Office:exp realty, llc.
MLS#:MDBC2136792
Source:BRIGHTMLS
Price summary
- Price:$485,000
- Price per sq. ft.:$175.72
About this home
Welcome to 130 Grist Stone Way, right in the heart of Owings Mills! This spacious home offers abundant living space in an ideal location—nestled in a quiet, established neighborhood yet just minutes from endless shopping, dining, and entertainment options, as well as quick access to I-795 for an easy commute. Step inside to a welcoming foyer that flows into the bright Living Room on your left. Continue into the open-concept Kitchen and Family Room, the true heart of the home. The Kitchen features granite countertops, stainless steel appliances, and a center island—perfect for the home chef—while the adjoining Family Room invites you to cozy up by the fireplace on cool evenings. Upstairs, you’ll find Four generous Bedrooms and two Full Bathrooms, including a spacious Primary Suite with its own private bath. The finished Lower Level adds even more versatility, offering a large Rec Room, a convenient Half Bath, and plenty of space for work, play, or hobbies. Out back, relax or entertain on the expansive deck overlooking the serene wooded backdrop—perfect for summer BBQs or peaceful morning coffee. The Roof was replaced in 2020 with architectural shingles, giving you peace of mind for years to come. Don’t miss your chance to make this wonderful home yours—schedule a showing today!
Contact an agent
Home facts
- Year built:1996
- Listing Id #:MDBC2136792
- Added:3 day(s) ago
- Updated:August 15, 2025 at 01:53 PM
Rooms and interior
- Bedrooms:4
- Total bathrooms:4
- Full bathrooms:2
- Half bathrooms:2
- Living area:2,760 sq. ft.
Heating and cooling
- Cooling:Ceiling Fan(s), Central A/C
- Heating:Forced Air, Natural Gas
Structure and exterior
- Year built:1996
- Building area:2,760 sq. ft.
- Lot area:0.16 Acres
Utilities
- Water:Public
- Sewer:Public Sewer
Finances and disclosures
- Price:$485,000
- Price per sq. ft.:$175.72
- Tax amount:$4,210 (2025)
New listings near 130 Grist Stone Way
- Open Sun, 1 to 3pmNew
 $700,000Active3 beds 3 baths2,244 sq. ft.
$700,000Active3 beds 3 baths2,244 sq. ft.2705 Spring Hill Rd, OWINGS MILLS, MD 21117
MLS# MDBC2136042Listed by: NORTHROP REALTY - Coming Soon
 $575,000Coming Soon4 beds 3 baths
$575,000Coming Soon4 beds 3 baths3813 Tabor Rd, OWINGS MILLS, MD 21117
MLS# MDBC2128602Listed by: CUMMINGS & CO. REALTORS - New
 $245,000Active2 beds 2 baths1,193 sq. ft.
$245,000Active2 beds 2 baths1,193 sq. ft.8001 Township Dr #102b, OWINGS MILLS, MD 21117
MLS# MDBC2136502Listed by: NEIGHBORHOOD ASSISTANCE CORPORATION OF AMERICA - Coming Soon
 $749,000Coming Soon5 beds 3 baths
$749,000Coming Soon5 beds 3 baths3 Chartwell Ct, OWINGS MILLS, MD 21117
MLS# MDBC2136968Listed by: COMPASS - Coming Soon
 $460,000Coming Soon4 beds 3 baths
$460,000Coming Soon4 beds 3 baths1137 Kingsbury Rd, OWINGS MILLS, MD 21117
MLS# MDBC2136872Listed by: COLDWELL BANKER REALTY - New
 $449,900Active3 beds 3 baths2,534 sq. ft.
$449,900Active3 beds 3 baths2,534 sq. ft.4321 Plinlimmon Dr, OWINGS MILLS, MD 21117
MLS# MDBC2136456Listed by: REDFIN CORP - New
 $3,189,000Active4 beds 6 baths9,461 sq. ft.
$3,189,000Active4 beds 6 baths9,461 sq. ft.3137 Blendon Rd, OWINGS MILLS, MD 21117
MLS# MDBC2136726Listed by: MONUMENT SOTHEBY'S INTERNATIONAL REALTY - Coming Soon
 $525,900Coming Soon4 beds 2 baths
$525,900Coming Soon4 beds 2 baths5010 Wards Chapel Rd, OWINGS MILLS, MD 21117
MLS# MDBC2136722Listed by: CENTURY 21 DON GURNEY - New
 $825,000Active4 beds 4 baths3,656 sq. ft.
$825,000Active4 beds 4 baths3,656 sq. ft.2304 Velvet Ridge Dr, OWINGS MILLS, MD 21117
MLS# MDBC2136712Listed by: ELITE REALTY SERVICES, LLC
