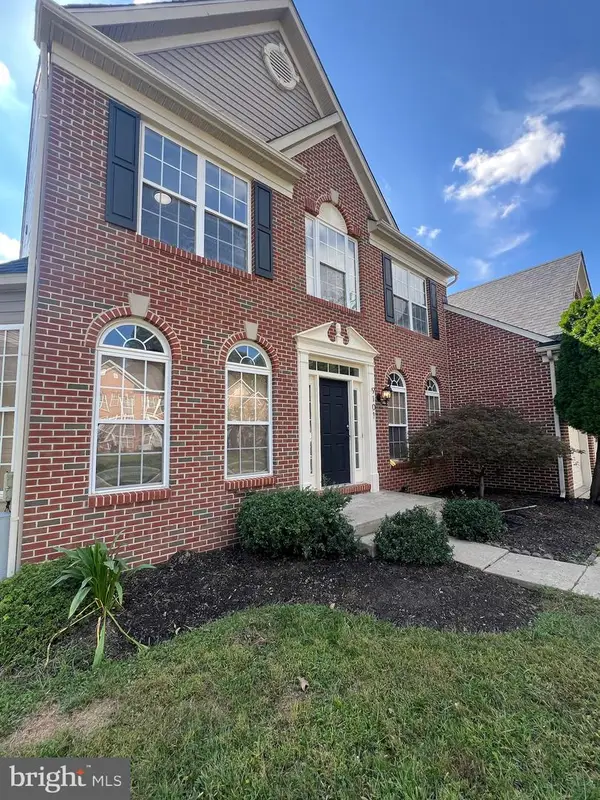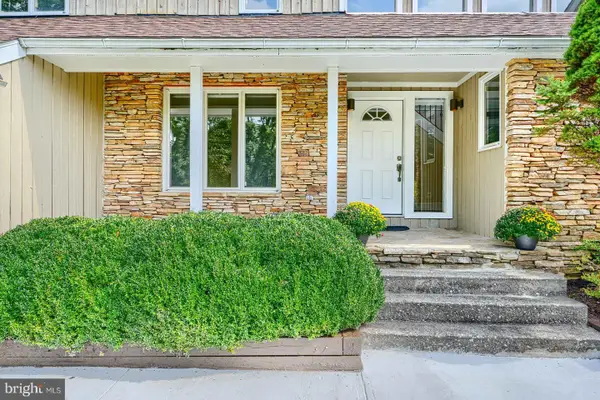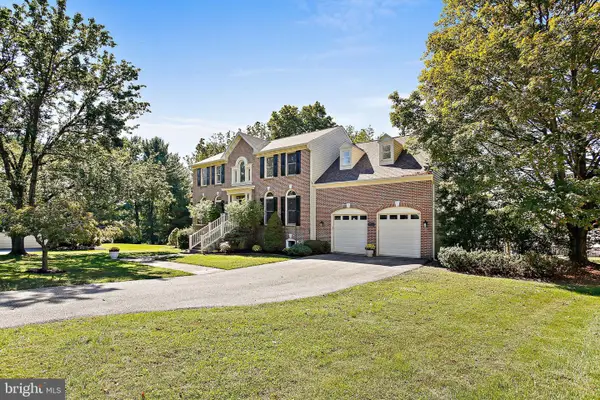2304 Velvet Ridge Dr, Owings Mills, MD 21117
Local realty services provided by:ERA OakCrest Realty, Inc.
2304 Velvet Ridge Dr,Owings Mills, MD 21117
$799,900
- 4 Beds
- 4 Baths
- 3,656 sq. ft.
- Single family
- Active
Listed by:kimberly r fennoy
Office:elite realty services, llc.
MLS#:MDBC2136712
Source:BRIGHTMLS
Price summary
- Price:$799,900
- Price per sq. ft.:$218.79
About this home
Welcome to this exquisite 4 bedroom, 4 full bathroom sprawling rancher in the coveted Velvet Valley neighborhood. A true entertainer’s haven, this home boasts a spectacular gourmet kosher kitchen with a 6 burner cooktop, dual ovens, 2 dishwashers, 2 garbage disposals, double sinks, a warming drawer, instant hot water faucets, granite countertops, and a pull-out pantry. Beautifully designed for both comfort and elegance, this home includes a dining area, sunken living room, and a luxurious primary suite that offers two walk-in closets and opens to the patio. The spa-style primary bath is adorned with a jetted soaking tub and heated floors. Flow seamlessly to the finished lower level, featuring a cozy rec room with a wood-burning fireplace, cedar closet, a wet bar with granite counters, refrigerator, and dishwasher—ideal for gatherings and relaxation. Step outside to your private retreat: a 24×40 concrete pool with underwater lighting, a spacious 24×20 cabana with a sink and granite countertops, maintenance-free decking and a fence. Additional highlights include a new roof in 2023, new carpet and fresh paint, an extensive landscaping with an irrigation system, 2 hot water heaters (2019 and 2025), a storage room with workbench, and a 20,000 BTU generator. You have finally found your sanctuary of peace. This home offers the ultimate in lifestyle and entertaining. Here you will be living the dream! Schedule your appointment today before it's gone!
Contact an agent
Home facts
- Year built:1968
- Listing ID #:MDBC2136712
- Added:53 day(s) ago
- Updated:October 02, 2025 at 01:39 PM
Rooms and interior
- Bedrooms:4
- Total bathrooms:4
- Full bathrooms:4
- Living area:3,656 sq. ft.
Heating and cooling
- Cooling:Ceiling Fan(s), Central A/C
- Heating:Forced Air, Oil
Structure and exterior
- Roof:Shingle
- Year built:1968
- Building area:3,656 sq. ft.
- Lot area:0.7 Acres
Utilities
- Water:Well
- Sewer:On Site Septic
Finances and disclosures
- Price:$799,900
- Price per sq. ft.:$218.79
- Tax amount:$7,891 (2025)
New listings near 2304 Velvet Ridge Dr
- Open Sat, 11am to 1pmNew
 $529,000Active4 beds 4 baths2,670 sq. ft.
$529,000Active4 beds 4 baths2,670 sq. ft.610 Academy Ave, OWINGS MILLS, MD 21117
MLS# MDBC2141786Listed by: RE/MAX REALTY SERVICES - Coming Soon
 $649,000Coming Soon3 beds 4 baths
$649,000Coming Soon3 beds 4 baths10902 Baronet Rd, OWINGS MILLS, MD 21117
MLS# MDBC2141402Listed by: BERKSHIRE HATHAWAY HOMESERVICES HOMESALE REALTY - Coming Soon
 $5,200,000Coming Soon6 beds 9 baths
$5,200,000Coming Soon6 beds 9 baths314 Golf Course Rd, OWINGS MILLS, MD 21117
MLS# MDBC2141870Listed by: MONUMENT SOTHEBY'S INTERNATIONAL REALTY - Coming Soon
 $389,000Coming Soon3 beds 4 baths
$389,000Coming Soon3 beds 4 baths9739 Sherwood Farm Rd, OWINGS MILLS, MD 21117
MLS# MDBC2141212Listed by: RE/MAX REALTY PLUS - New
 $875,000Active5 beds 3 baths3,129 sq. ft.
$875,000Active5 beds 3 baths3,129 sq. ft.3604 King David Way, OWINGS MILLS, MD 21117
MLS# MDBC2141496Listed by: COTTAGE STREET REALTY LLC - Coming Soon
 $850,000Coming Soon5 beds 5 baths
$850,000Coming Soon5 beds 5 baths4 Bucksway Rd, OWINGS MILLS, MD 21117
MLS# MDBC2138036Listed by: EXP REALTY, LLC - Coming Soon
 $729,995Coming Soon6 beds 4 baths
$729,995Coming Soon6 beds 4 baths9101 Amber Oaks Way, OWINGS MILLS, MD 21117
MLS# MDBC2141454Listed by: EXP REALTY, LLC - New
 $849,900Active5 beds 4 baths4,517 sq. ft.
$849,900Active5 beds 4 baths4,517 sq. ft.2318 Shaded Brook Dr, OWINGS MILLS, MD 21117
MLS# MDBC2141468Listed by: MD REAL ESTATE BROKERAGE - New
 $428,700Active3 beds 2 baths1,904 sq. ft.
$428,700Active3 beds 2 baths1,904 sq. ft.409 Academy Ave, OWINGS MILLS, MD 21117
MLS# MDBC2141632Listed by: SMART REALTY, LLC - Coming Soon
 $750,000Coming Soon5 beds 4 baths
$750,000Coming Soon5 beds 4 baths3709 Birchmere Ct, OWINGS MILLS, MD 21117
MLS# MDBC2141590Listed by: BERKSHIRE HATHAWAY HOMESERVICES PENFED REALTY
