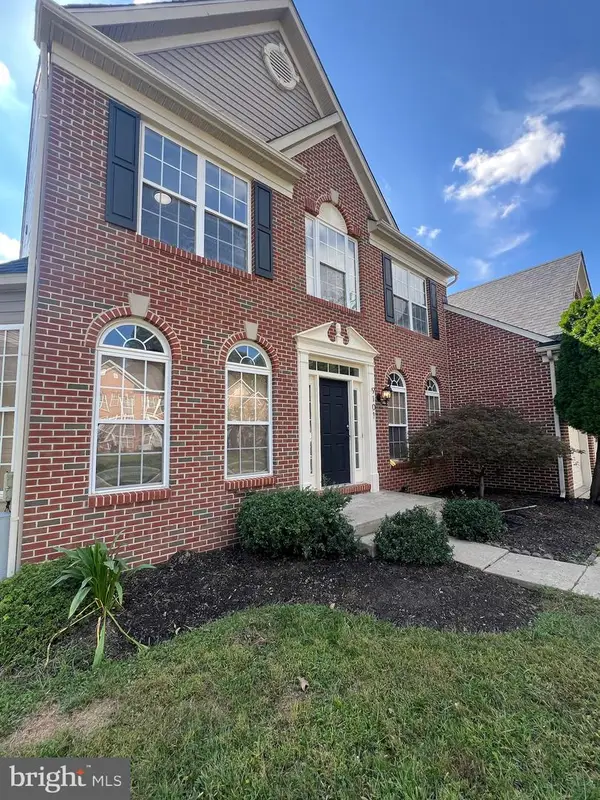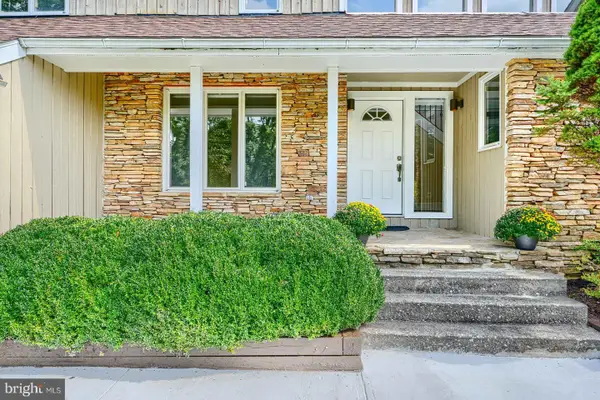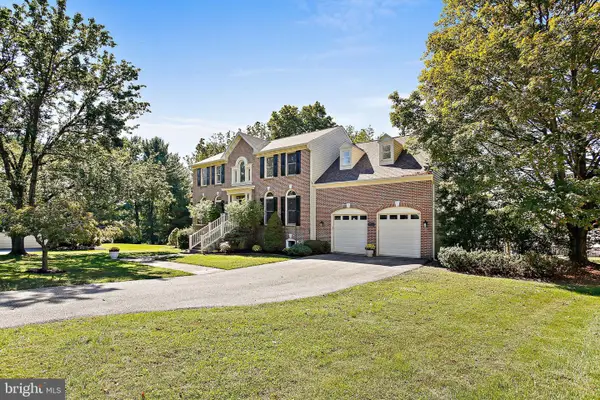9206 Owings Choice Ct, Owings Mills, MD 21117
Local realty services provided by:ERA Valley Realty
9206 Owings Choice Ct,Owings Mills, MD 21117
$370,000
- 3 Beds
- 3 Baths
- 1,914 sq. ft.
- Townhouse
- Active
Listed by:nickolaus b waldner
Office:keller williams realty centre
MLS#:MDBC2132732
Source:BRIGHTMLS
Price summary
- Price:$370,000
- Price per sq. ft.:$193.31
- Monthly HOA dues:$55
About this home
Brand new water heater (2025); Brand new A/C unit (2025); Brand new furnace (2022); Brand new Washer (2025) and dryer (2024)! Welcome to this meticulously maintained 3‑bed, 2.5‑bath garage townhome in Owings Mills’s sought‑after Village of Painters Mill! Enter into a large open concept combined living/dining area with fresh, neutral paint, and all new LVP on the entire main level. The country-style eat-in kitchen, complete with center island and stainless steel appliances, leads out to a spacious deck — ideal for entertaining or relaxing al fresco dining. The main level has a convenient half bath for guests and entertaining. Upstairs, the generously sized master bedroom features vaulted ceilings, a private ensuite with double sinks, and walk in shower. Two additional well-proportioned bedrooms and full bath round out the upper level . The fully finished lower level offers a cozy club room with laundry, storage, and access to the one car garage. This is an ideal location close to Metro, 795/83/695, and shopping at Mill Station, this home is truly turnkey. Don’t miss your chance to own this charming and functional property!
Contact an agent
Home facts
- Year built:1994
- Listing ID #:MDBC2132732
- Added:85 day(s) ago
- Updated:October 02, 2025 at 01:39 PM
Rooms and interior
- Bedrooms:3
- Total bathrooms:3
- Full bathrooms:2
- Half bathrooms:1
- Living area:1,914 sq. ft.
Heating and cooling
- Cooling:Central A/C
- Heating:Heat Pump(s), Natural Gas
Structure and exterior
- Year built:1994
- Building area:1,914 sq. ft.
- Lot area:0.05 Acres
Schools
- High school:CALL SCHOOL BOARD
- Middle school:CALL SCHOOL BOARD
- Elementary school:CALL SCHOOL BOARD
Utilities
- Water:Public
- Sewer:Public Sewer
Finances and disclosures
- Price:$370,000
- Price per sq. ft.:$193.31
- Tax amount:$3,060 (2024)
New listings near 9206 Owings Choice Ct
- Open Sat, 11am to 1pmNew
 $529,000Active4 beds 4 baths2,670 sq. ft.
$529,000Active4 beds 4 baths2,670 sq. ft.610 Academy Ave, OWINGS MILLS, MD 21117
MLS# MDBC2141786Listed by: RE/MAX REALTY SERVICES - Coming Soon
 $649,000Coming Soon3 beds 4 baths
$649,000Coming Soon3 beds 4 baths10902 Baronet Rd, OWINGS MILLS, MD 21117
MLS# MDBC2141402Listed by: BERKSHIRE HATHAWAY HOMESERVICES HOMESALE REALTY - Coming Soon
 $5,200,000Coming Soon6 beds 9 baths
$5,200,000Coming Soon6 beds 9 baths314 Golf Course Rd, OWINGS MILLS, MD 21117
MLS# MDBC2141870Listed by: MONUMENT SOTHEBY'S INTERNATIONAL REALTY - Coming Soon
 $389,000Coming Soon3 beds 4 baths
$389,000Coming Soon3 beds 4 baths9739 Sherwood Farm Rd, OWINGS MILLS, MD 21117
MLS# MDBC2141212Listed by: RE/MAX REALTY PLUS - New
 $875,000Active5 beds 3 baths3,129 sq. ft.
$875,000Active5 beds 3 baths3,129 sq. ft.3604 King David Way, OWINGS MILLS, MD 21117
MLS# MDBC2141496Listed by: COTTAGE STREET REALTY LLC - Coming Soon
 $850,000Coming Soon5 beds 5 baths
$850,000Coming Soon5 beds 5 baths4 Bucksway Rd, OWINGS MILLS, MD 21117
MLS# MDBC2138036Listed by: EXP REALTY, LLC - Coming Soon
 $729,995Coming Soon6 beds 4 baths
$729,995Coming Soon6 beds 4 baths9101 Amber Oaks Way, OWINGS MILLS, MD 21117
MLS# MDBC2141454Listed by: EXP REALTY, LLC - New
 $849,900Active5 beds 4 baths4,517 sq. ft.
$849,900Active5 beds 4 baths4,517 sq. ft.2318 Shaded Brook Dr, OWINGS MILLS, MD 21117
MLS# MDBC2141468Listed by: MD REAL ESTATE BROKERAGE - New
 $428,700Active3 beds 2 baths1,904 sq. ft.
$428,700Active3 beds 2 baths1,904 sq. ft.409 Academy Ave, OWINGS MILLS, MD 21117
MLS# MDBC2141632Listed by: SMART REALTY, LLC - Coming Soon
 $750,000Coming Soon5 beds 4 baths
$750,000Coming Soon5 beds 4 baths3709 Birchmere Ct, OWINGS MILLS, MD 21117
MLS# MDBC2141590Listed by: BERKSHIRE HATHAWAY HOMESERVICES PENFED REALTY
