5633 Helmont Dr, Oxon Hill, MD 20745
Local realty services provided by:ERA Valley Realty
5633 Helmont Dr,Oxon Hill, MD 20745
$460,000
- 7 Beds
- 3 Baths
- 1,141 sq. ft.
- Single family
- Active
Listed by:daniel garcia
Office:the agency dc
MLS#:MDPG2180438
Source:BRIGHTMLS
Price summary
- Price:$460,000
- Price per sq. ft.:$403.16
About this home
Welcome to 5633 Helmont Drive, a beautifully maintained detached single-family home in the heart of Oxon Hill offering modern comfort and versatile living spaces. This charming residence blends stylish updates with practical upgrades, making it move-in ready for its next owner.
Step inside to find a bright and inviting interior featuring rich hardwood floors, elegant crown molding, and a neutral color palette that complements any décor. The spacious living and dining areas are perfect for entertaining or family gatherings, while the updated kitchen showcases white cabinetry, granite countertops, stainless steel appliances, and a large dining nook.
Downstairs, the fully finished lower level offers additional living space with a cozy brick fireplace—ideal for a home office, rec room, or guest suite. Outside, enjoy an expansive covered patio with ample room for lounging, dining, and entertaining! The fenced backyard offers privacy and space for outdoor activities, complemented by well-kept landscaping and a secure gated driveway.
Recent major updates include:
Roof replaced in 2023
HVAC system installed July 2025
Water heater replaced in 2020
Conveniently located near major commuter routes, National Harbor, and a variety of shopping and dining options, this home combines comfort, style, and location!.... RENT back may be needed.
Contact an agent
Home facts
- Year built:1962
- Listing ID #:MDPG2180438
- Added:8 day(s) ago
- Updated:November 02, 2025 at 02:45 PM
Rooms and interior
- Bedrooms:7
- Total bathrooms:3
- Full bathrooms:3
- Living area:1,141 sq. ft.
Heating and cooling
- Cooling:Ceiling Fan(s), Central A/C
- Heating:Forced Air, Natural Gas
Structure and exterior
- Year built:1962
- Building area:1,141 sq. ft.
- Lot area:0.17 Acres
Utilities
- Water:Public
- Sewer:Public Sewer
Finances and disclosures
- Price:$460,000
- Price per sq. ft.:$403.16
- Tax amount:$4,930 (2024)
New listings near 5633 Helmont Dr
- New
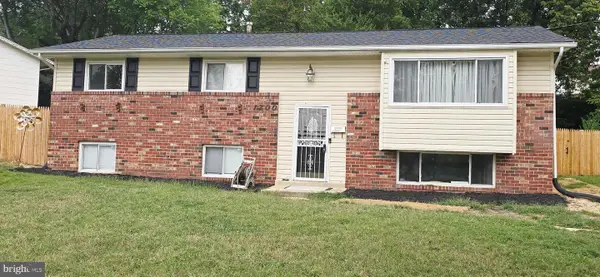 $425,000Active5 beds 2 baths1,135 sq. ft.
$425,000Active5 beds 2 baths1,135 sq. ft.1700 Jarvis Ave, OXON HILL, MD 20745
MLS# MDPG2181566Listed by: ANCHOR GROUP REALTY, LLC - Coming Soon
 $315,000Coming Soon3 beds 3 baths
$315,000Coming Soon3 beds 3 baths6120 Brandyhall Ct, FORT WASHINGTON, MD 20744
MLS# MDPG2181490Listed by: KELLER WILLIAMS REALTY - Open Sun, 1 to 3pmNew
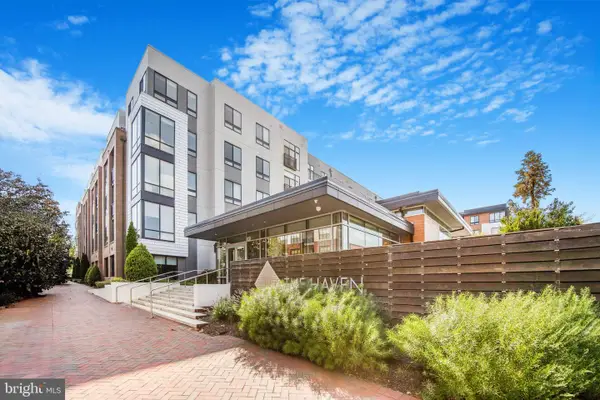 $355,000Active1 beds 1 baths606 sq. ft.
$355,000Active1 beds 1 baths606 sq. ft.145 Riverhaven Dr #422, OXON HILL, MD 20745
MLS# MDPG2181698Listed by: OWN REAL ESTATE - Open Sun, 3 to 5pmNew
 $489,000Active3 beds 3 baths1,921 sq. ft.
$489,000Active3 beds 3 baths1,921 sq. ft.2105 Calhoun St, FORT WASHINGTON, MD 20744
MLS# MDPG2181278Listed by: HOMESMART - New
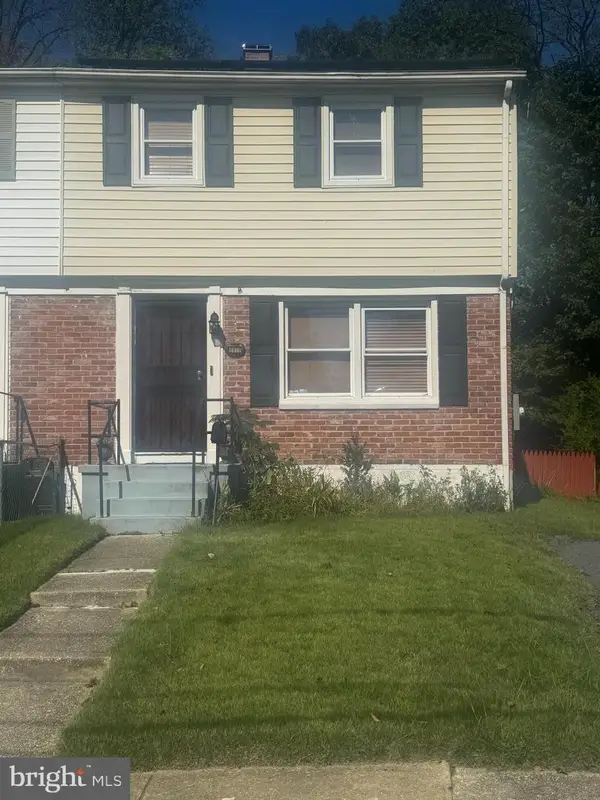 $95,000Active3 beds 2 baths1,040 sq. ft.
$95,000Active3 beds 2 baths1,040 sq. ft.5812 Shoshone Dr, OXON HILL, MD 20745
MLS# MDPG2181288Listed by: CLARK PREMIER REALTY GROUP - New
 $498,900Active3 beds 2 baths2,118 sq. ft.
$498,900Active3 beds 2 baths2,118 sq. ft.7536 Abbington Dr, OXON HILL, MD 20745
MLS# MDPG2180984Listed by: LONG & FOSTER REAL ESTATE, INC. - New
 $456,000Active6 beds 4 baths2,304 sq. ft.
$456,000Active6 beds 4 baths2,304 sq. ft.5604 Dundalk Dr, OXON HILL, MD 20745
MLS# MDPG2180640Listed by: WEICHERT, REALTORS - New
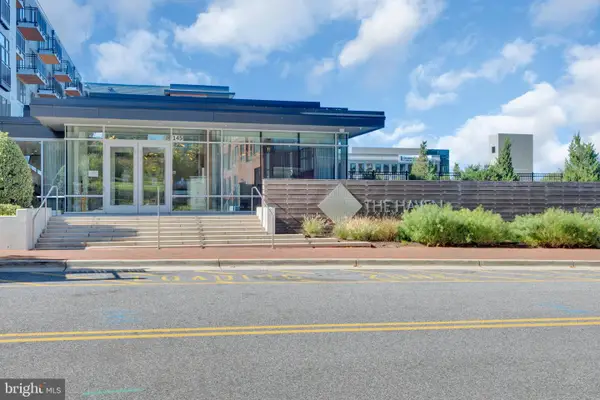 $450,000Active2 beds 2 baths956 sq. ft.
$450,000Active2 beds 2 baths956 sq. ft.145 Riverhaven Dr #514, OXON HILL, MD 20745
MLS# MDPG2180850Listed by: KELLER WILLIAMS PREFERRED PROPERTIES - New
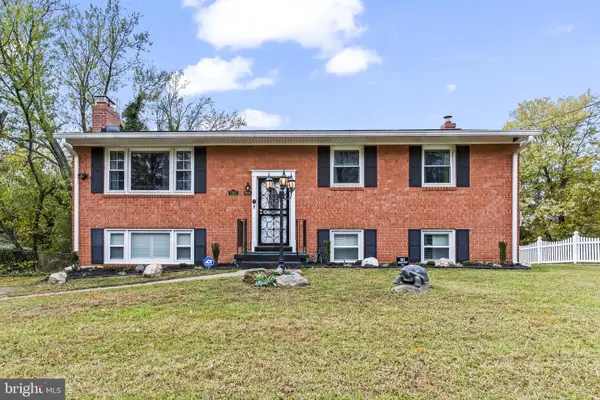 $484,900Active4 beds 3 baths1,100 sq. ft.
$484,900Active4 beds 3 baths1,100 sq. ft.7307 Epping Ave, FORT WASHINGTON, MD 20744
MLS# MDPG2180718Listed by: RE/MAX REALTY GROUP
