21043 York Rd, Parkton, MD 21120
Local realty services provided by:ERA Martin Associates
21043 York Rd,Parkton, MD 21120
$899,900
- 4 Beds
- 4 Baths
- 5,430 sq. ft.
- Single family
- Active
Listed by:richard a diberardo
Office:berkshire hathaway homeservices homesale realty
MLS#:MDBC2143146
Source:BRIGHTMLS
Price summary
- Price:$899,900
- Price per sq. ft.:$165.73
About this home
Stunning 4BR, 3.5BA custom Craftsman-style home in the sought-after Hereford School District. Featuring over 5,000 finished sq ft, this home blends premium finishes with thoughtful design. Main level boasts tigerwood hardwoods, travertine tile, tray & vaulted ceilings, and an open-concept layout. The gourmet kitchen offers upgraded appliances, custom cabinetry, and an oversized peninsula. Luxurious primary suite includes a soaking tub, glass-enclosed shower, dual closets, and a private office with custom built-ins. Lower level features large gathering areas great for pool tables, a full gym with rubber flooring and built-in speakers, a wine room ready for custom storage, and a designer full bath. 5+ car garage with workshop space and potential 1,200 SF build-out above for In-law suite or flex space. Whole-house reverse osmosis system, custom staircases, and a second office/den add functionality. Enjoy a private, fenced yard with a custom playhouse. Situated on over 1 acre, just minutes to I-83, 20 mins to York & Timonium, and 35 mins to downtown Baltimore.
Contact an agent
Home facts
- Year built:2012
- Listing ID #:MDBC2143146
- Added:1 day(s) ago
- Updated:October 19, 2025 at 01:48 PM
Rooms and interior
- Bedrooms:4
- Total bathrooms:4
- Full bathrooms:3
- Half bathrooms:1
- Living area:5,430 sq. ft.
Heating and cooling
- Cooling:Heat Pump(s)
- Heating:Electric, Heat Pump(s)
Structure and exterior
- Roof:Architectural Shingle
- Year built:2012
- Building area:5,430 sq. ft.
- Lot area:1.95 Acres
Schools
- High school:HEREFORD
- Middle school:HEREFORD
- Elementary school:SEVENTH DISTRICT
Utilities
- Water:Well
- Sewer:On Site Septic
Finances and disclosures
- Price:$899,900
- Price per sq. ft.:$165.73
- Tax amount:$7,588 (2024)
New listings near 21043 York Rd
- Coming Soon
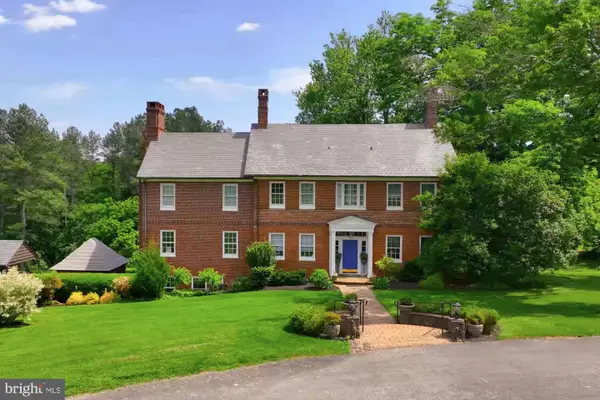 $2,700,000Coming Soon4 beds 6 baths
$2,700,000Coming Soon4 beds 6 baths18535 Foreston Rd, PARKTON, MD 21120
MLS# MDBC2140270Listed by: BERKSHIRE HATHAWAY HOMESERVICES HOMESALE REALTY - Coming Soon
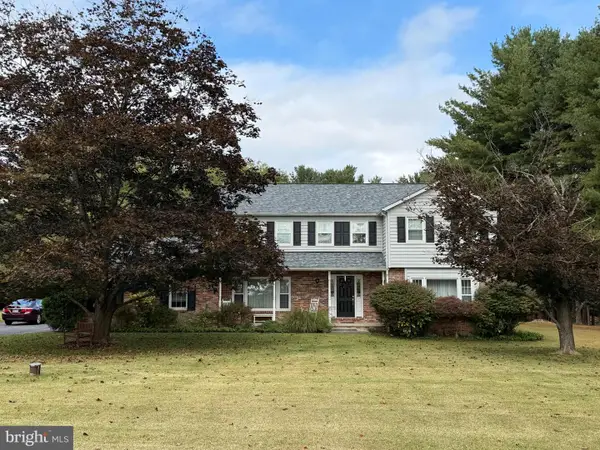 $549,900Coming Soon4 beds 3 baths
$549,900Coming Soon4 beds 3 baths4 Pheasant Wood Ct, PARKTON, MD 21120
MLS# MDBC2143524Listed by: COLDWELL BANKER REALTY - New
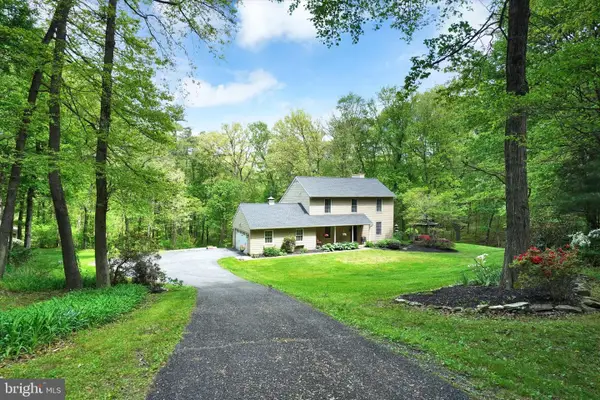 $583,850Active4 beds 4 baths2,096 sq. ft.
$583,850Active4 beds 4 baths2,096 sq. ft.14 Lauriann Ct, PARKTON, MD 21120
MLS# MDBC2140330Listed by: BERKSHIRE HATHAWAY HOMESERVICES PENFED REALTY - Coming Soon
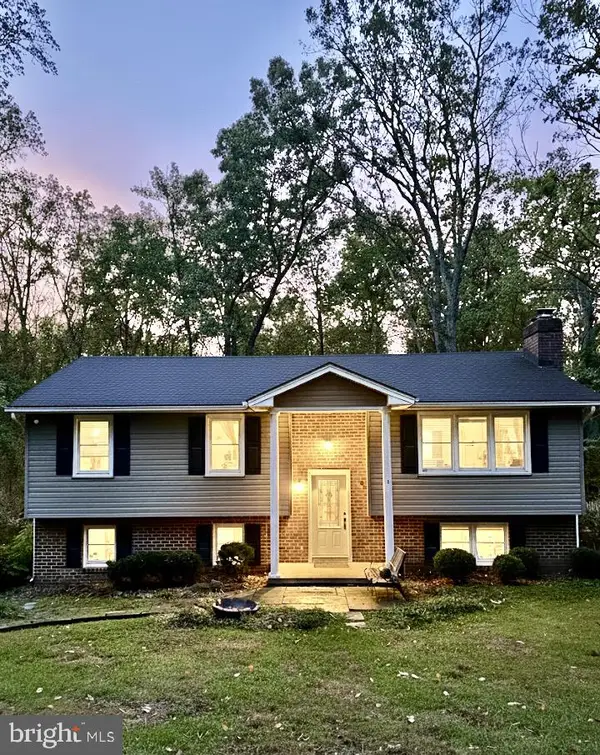 $390,000Coming Soon4 beds 2 baths
$390,000Coming Soon4 beds 2 baths905 Miller Rd, PARKTON, MD 21120
MLS# MDBC2143176Listed by: KELLY AND CO REALTY, LLC - Coming Soon
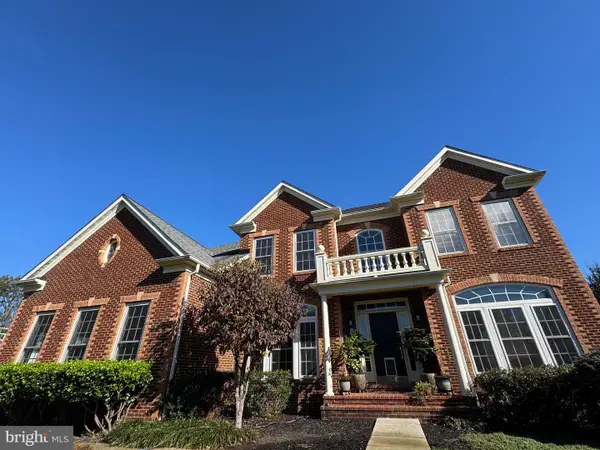 $950,000Coming Soon5 beds 4 baths
$950,000Coming Soon5 beds 4 baths19902 Mikes Way, PARKTON, MD 21120
MLS# MDBC2143040Listed by: BERKSHIRE HATHAWAY HOMESERVICES PENFED REALTY 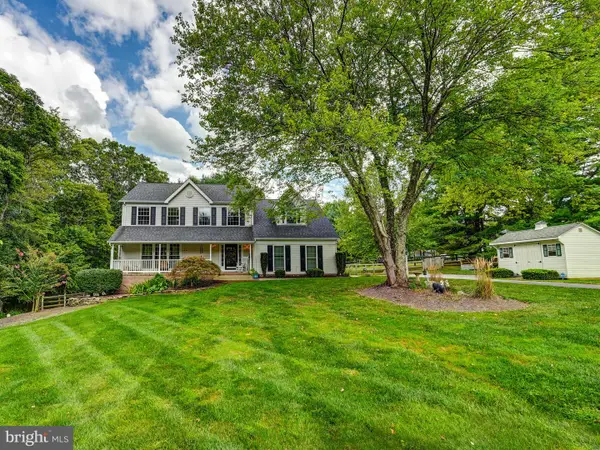 $725,000Pending4 beds 4 baths3,298 sq. ft.
$725,000Pending4 beds 4 baths3,298 sq. ft.18909-a Middletown Rd, PARKTON, MD 21120
MLS# MDBC2139028Listed by: LONG & FOSTER REAL ESTATE, INC.- Open Sun, 11am to 1pmNew
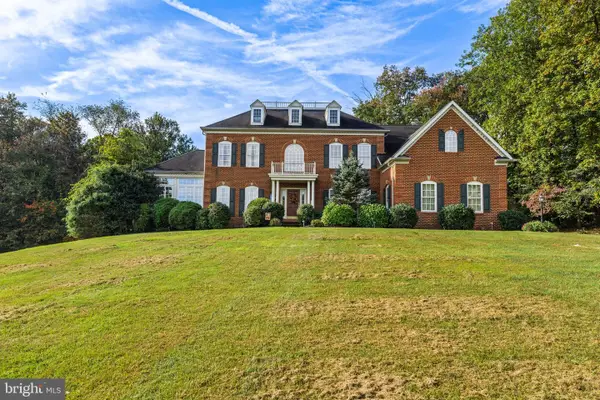 $939,900Active5 beds 5 baths3,913 sq. ft.
$939,900Active5 beds 5 baths3,913 sq. ft.211 Kali Ct, PARKTON, MD 21120
MLS# MDBC2142620Listed by: CUMMINGS & CO. REALTORS  $665,000Pending6 beds 5 baths3,672 sq. ft.
$665,000Pending6 beds 5 baths3,672 sq. ft.1848 Laurel Ridge Dr, PARKTON, MD 21120
MLS# MDBC2141184Listed by: O'CONOR, MOONEY & FITZGERALD- Open Sun, 12 to 2pm
 $774,900Active4 beds 3 baths2,692 sq. ft.
$774,900Active4 beds 3 baths2,692 sq. ft.18119 Bunker Hill Rd, PARKTON, MD 21120
MLS# MDBC2141018Listed by: BERKSHIRE HATHAWAY HOMESERVICES HOMESALE REALTY
