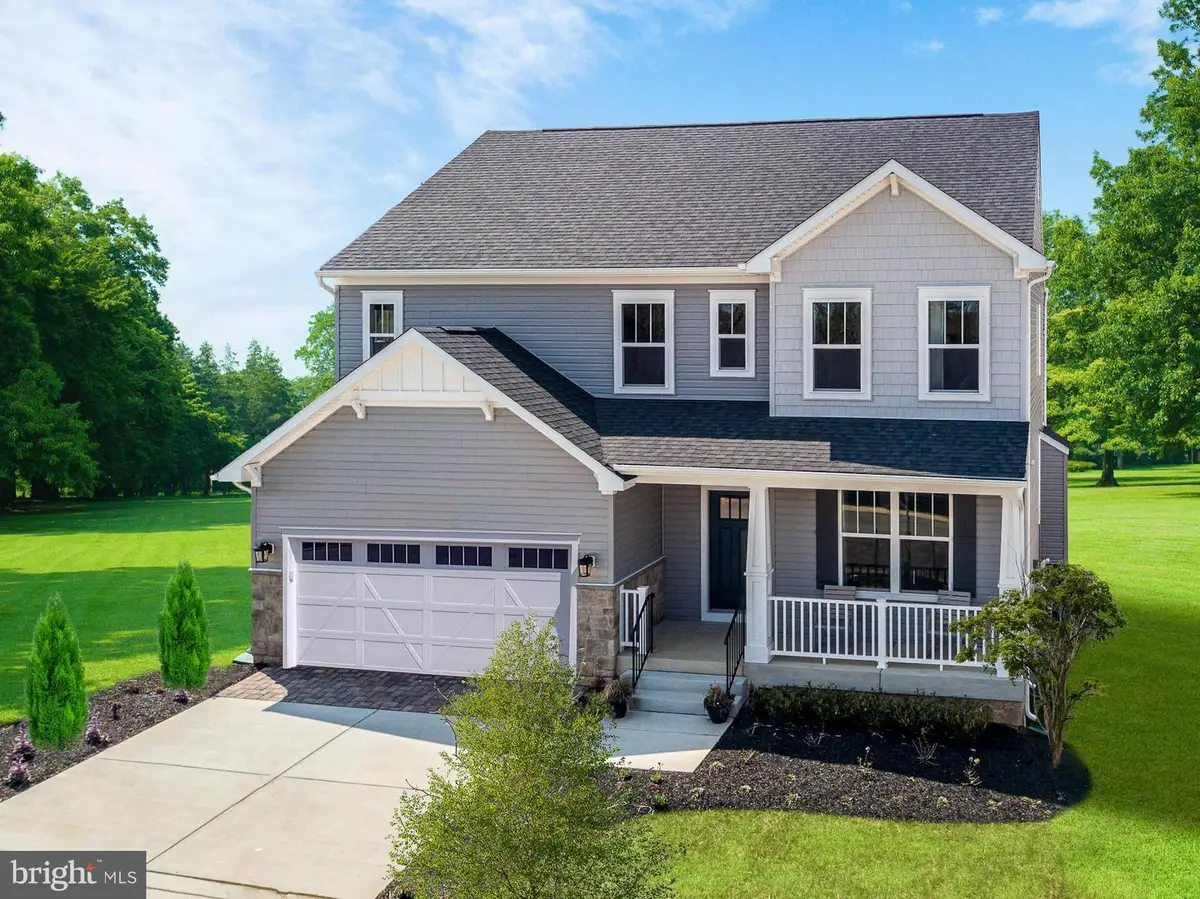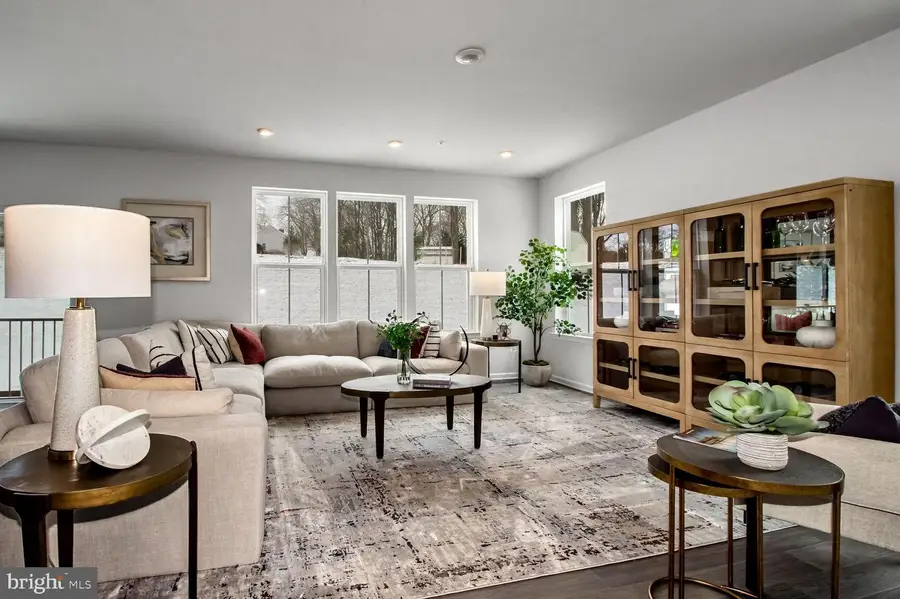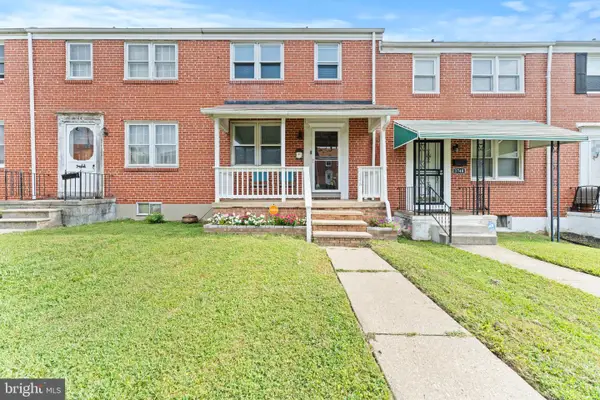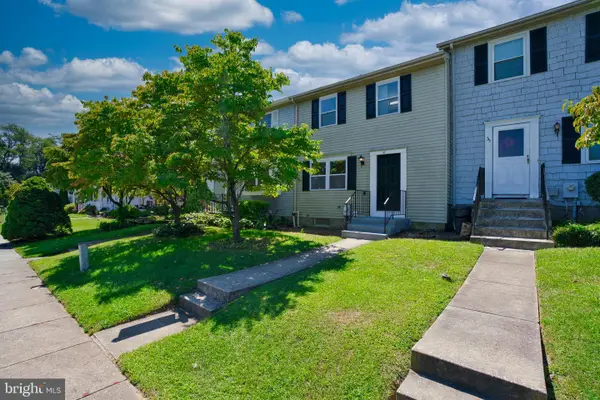2516 Melia Ct, PARKVILLE, MD 21234
Local realty services provided by:ERA Cole Realty



2516 Melia Ct,PARKVILLE, MD 21234
$774,990
- 5 Beds
- 4 Baths
- 3,362 sq. ft.
- Single family
- Pending
Listed by:nickolaus b waldner
Office:keller williams realty centre
MLS#:MDBC2107496
Source:BRIGHTMLS
Price summary
- Price:$774,990
- Price per sq. ft.:$230.51
- Monthly HOA dues:$95
About this home
Move in Ready!! Discover the Bayberry at Holly Farms. Experience the comfort of 5 bedrooms and 3 full baths in our Bayberry floorplan, now available in Parkville’s newest single-family home community—Holly Farms! This modern home boasts an open-concept main level with a spacious great room and a bright, stylish kitchen featuring ample cabinetry and a large center island, perfect for meal prep and entertaining. Just off the foyer, you’ll find a private study and a convenient powder room, ideal for today’s flexible lifestyles. Upstairs, three generously sized secondary bedrooms accompany a stunning primary suite complete with a walk-in closet and spa-inspired en-suite bath. A versatile loft on the second floor and a finished basement provides even more room to relax, work, or play—whether you need a second living space, media room, or homework zone. Included Feature: SunPower Solar Panels on the roof – saving you money on energy bills! *Photos shown are of the model home. *Pricing, features and availability subject to change without notice. See a new Home Counselor for details. MHBR No. 93 @ 2025 Beazer Homes.
Contact an agent
Home facts
- Year built:2024
- Listing Id #:MDBC2107496
- Added:333 day(s) ago
- Updated:August 16, 2025 at 07:27 AM
Rooms and interior
- Bedrooms:5
- Total bathrooms:4
- Full bathrooms:3
- Half bathrooms:1
- Living area:3,362 sq. ft.
Heating and cooling
- Cooling:Central A/C
- Heating:Central, Natural Gas
Structure and exterior
- Year built:2024
- Building area:3,362 sq. ft.
- Lot area:0.5 Acres
Utilities
- Water:Public
- Sewer:Public Sewer
Finances and disclosures
- Price:$774,990
- Price per sq. ft.:$230.51
New listings near 2516 Melia Ct
- Coming Soon
 $297,900Coming Soon3 beds 1 baths
$297,900Coming Soon3 beds 1 baths2321 Ellen Ave, BALTIMORE, MD 21234
MLS# MDBC2137370Listed by: STEEN PROPERTIES - Open Sat, 11am to 2pmNew
 $255,000Active3 beds 2 baths1,396 sq. ft.
$255,000Active3 beds 2 baths1,396 sq. ft.1746 Weston Ave, BALTIMORE, MD 21234
MLS# MDBC2135224Listed by: COMPASS - New
 $295,000Active3 beds 1 baths1,228 sq. ft.
$295,000Active3 beds 1 baths1,228 sq. ft.1818 Wendover Rd, BALTIMORE, MD 21234
MLS# MDBC2137310Listed by: KELLER WILLIAMS GATEWAY LLC - New
 $299,900Active3 beds 2 baths1,296 sq. ft.
$299,900Active3 beds 2 baths1,296 sq. ft.2513 Taylor Ave, PARKVILLE, MD 21234
MLS# MDBC2137230Listed by: CUMMINGS & CO. REALTORS - Coming Soon
 $349,900Coming Soon4 beds 2 baths
$349,900Coming Soon4 beds 2 baths1706 Orlando Rd, BALTIMORE, MD 21234
MLS# MDBC2137072Listed by: VYBE REALTY - Open Sat, 1 to 3pmNew
 $374,900Active4 beds 2 baths1,776 sq. ft.
$374,900Active4 beds 2 baths1,776 sq. ft.8812 Avondale Rd, PARKVILLE, MD 21234
MLS# MDBC2137022Listed by: KELLER WILLIAMS GATEWAY LLC - New
 $299,000Active3 beds 2 baths1,248 sq. ft.
$299,000Active3 beds 2 baths1,248 sq. ft.7829 Oakleigh Rd, BALTIMORE, MD 21234
MLS# MDBC2136868Listed by: SAMSON PROPERTIES - Open Sat, 11am to 1pm
 $299,000Pending3 beds 3 baths1,200 sq. ft.
$299,000Pending3 beds 3 baths1,200 sq. ft.37 Windersal Ln, PARKVILLE, MD 21234
MLS# MDBC2136800Listed by: CUMMINGS & CO. REALTORS - New
 $360,000Active3 beds 2 baths1,421 sq. ft.
$360,000Active3 beds 2 baths1,421 sq. ft.2700 Burridge Rd, BALTIMORE, MD 21234
MLS# MDBC2129294Listed by: LONG & FOSTER REAL ESTATE, INC. - New
 $299,999Active4 beds 4 baths1,835 sq. ft.
$299,999Active4 beds 4 baths1,835 sq. ft.8 Demarest Ct, PARKVILLE, MD 21234
MLS# MDBC2136688Listed by: AB & CO REALTORS, INC.
