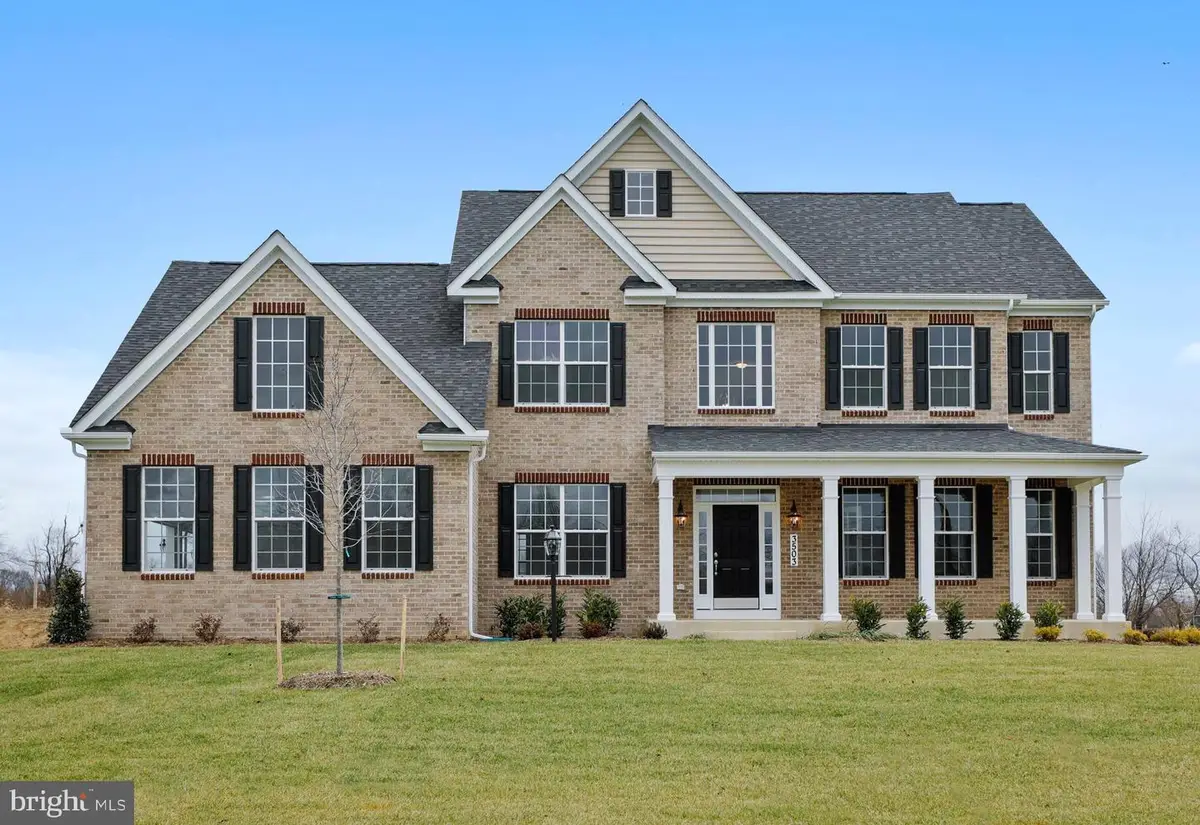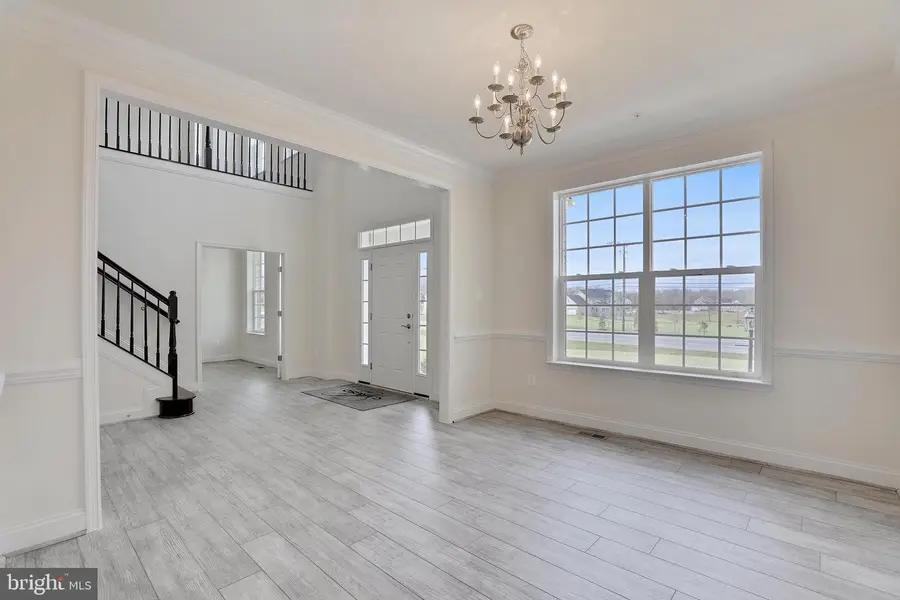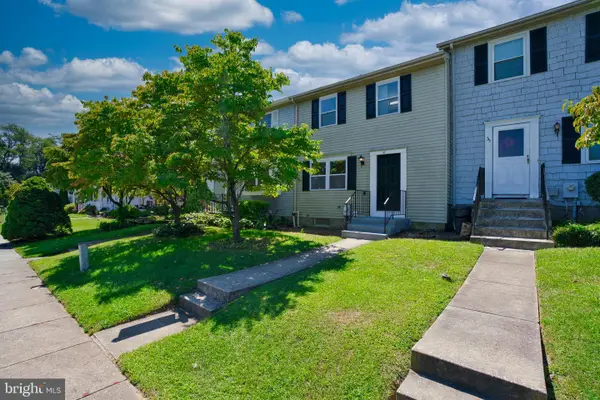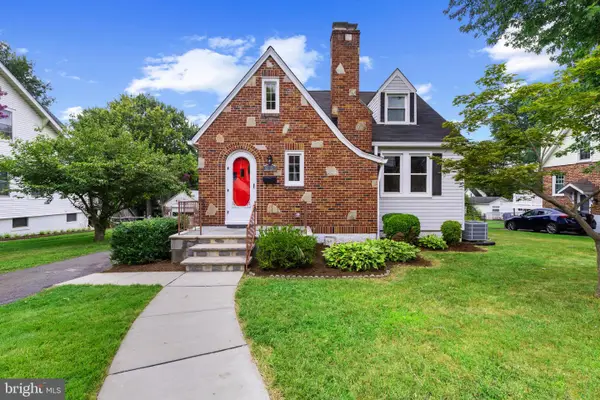9302 Flagstone Dr, PARKVILLE, MD 21234
Local realty services provided by:ERA OakCrest Realty, Inc.



9302 Flagstone Dr,PARKVILLE, MD 21234
$825,000
- 4 Beds
- 3 Baths
- 3,274 sq. ft.
- Single family
- Active
Listed by:kathryn l clark
Office:cummings & co. realtors
MLS#:MDBC2120396
Source:BRIGHTMLS
Price summary
- Price:$825,000
- Price per sq. ft.:$251.99
About this home
TO BE BUILT NEW CONSTRUCTION. Beautiful wooded lot Co-Marketed with Caruso Homes. This model is the Lexington 11- The Lexington 11 plan features the highly sought after Owner floor plan starting at 3,274 sq. ft. with the capability of up to 7,485 sq. ft. and up to 6 bedrooms. Choose from hundreds of luxury options and finishes to design your dream....gourmet kitchen, stone or modern fireplaces, dual masters, 2nd floor rec room, spa baths, and basement made for entertaining with theatre room, wet bar and much more!
Buyer may choose any of the Caruso's models that will fit on the lot. prices will vary. Photos are provided by the builder. Photos and tours may display optional features and upgrades that are not included in the price. Final sq. footage are approximate and will be finalized with final options, Upgrade options and custom changes are at an additional cost. Pictures shown are of proposed models and do not reflect the final appearance of the house and yard settings. All prices are subject to change without notice. Purchase price varies by chosen elevations and options. Price shown includes the Base House Price, The lot and the Estimated Lot Finishing Cost Only. Builder tie-in is non-exclusive.
Contact an agent
Home facts
- Listing Id #:MDBC2120396
- Added:161 day(s) ago
- Updated:August 15, 2025 at 01:53 PM
Rooms and interior
- Bedrooms:4
- Total bathrooms:3
- Full bathrooms:2
- Half bathrooms:1
- Living area:3,274 sq. ft.
Heating and cooling
- Cooling:Central A/C
- Heating:90% Forced Air, Electric, Programmable Thermostat
Structure and exterior
- Roof:Architectural Shingle
- Building area:3,274 sq. ft.
- Lot area:1.64 Acres
Schools
- High school:LOCH RAVEN
- Middle school:PINE GROVE
- Elementary school:PINE GROVE
Utilities
- Water:Public
- Sewer:Public Sewer
Finances and disclosures
- Price:$825,000
- Price per sq. ft.:$251.99
- Tax amount:$168 (2024)
New listings near 9302 Flagstone Dr
- New
 $299,900Active3 beds 2 baths1,296 sq. ft.
$299,900Active3 beds 2 baths1,296 sq. ft.2513 Taylor Ave, PARKVILLE, MD 21234
MLS# MDBC2137230Listed by: CUMMINGS & CO. REALTORS - Coming Soon
 $349,900Coming Soon4 beds 2 baths
$349,900Coming Soon4 beds 2 baths1706 Orlando Rd, BALTIMORE, MD 21234
MLS# MDBC2137072Listed by: VYBE REALTY - Open Sat, 1 to 3pmNew
 $374,900Active4 beds 2 baths1,776 sq. ft.
$374,900Active4 beds 2 baths1,776 sq. ft.8812 Avondale Rd, PARKVILLE, MD 21234
MLS# MDBC2137022Listed by: KELLER WILLIAMS GATEWAY LLC - New
 $299,000Active3 beds 2 baths1,248 sq. ft.
$299,000Active3 beds 2 baths1,248 sq. ft.7829 Oakleigh Rd, BALTIMORE, MD 21234
MLS# MDBC2136868Listed by: SAMSON PROPERTIES - Open Sat, 11am to 1pmNew
 $299,000Active3 beds 3 baths1,200 sq. ft.
$299,000Active3 beds 3 baths1,200 sq. ft.37 Windersal Ln, PARKVILLE, MD 21234
MLS# MDBC2136800Listed by: CUMMINGS & CO. REALTORS - Coming Soon
 $360,000Coming Soon3 beds 2 baths
$360,000Coming Soon3 beds 2 baths2700 Burridge Rd, BALTIMORE, MD 21234
MLS# MDBC2129294Listed by: LONG & FOSTER REAL ESTATE, INC. - New
 $299,999Active4 beds 4 baths1,835 sq. ft.
$299,999Active4 beds 4 baths1,835 sq. ft.8 Demarest Ct, PARKVILLE, MD 21234
MLS# MDBC2136688Listed by: AB & CO REALTORS, INC. - New
 $429,999Active4 beds 3 baths1,626 sq. ft.
$429,999Active4 beds 3 baths1,626 sq. ft.3012 Lavender Ave, BALTIMORE, MD 21234
MLS# MDBC2136484Listed by: CUMMINGS & CO. REALTORS - New
 $255,000Active4 beds 2 baths1,365 sq. ft.
$255,000Active4 beds 2 baths1,365 sq. ft.8830 Baker Ave, PARKVILLE, MD 21234
MLS# MDBC2136466Listed by: YOUR REALTY INC. - Coming Soon
 $305,000Coming Soon3 beds 2 baths
$305,000Coming Soon3 beds 2 baths8431 Greenway Rd, TOWSON, MD 21286
MLS# MDBC2136156Listed by: LOKHANDWALA REALTY
