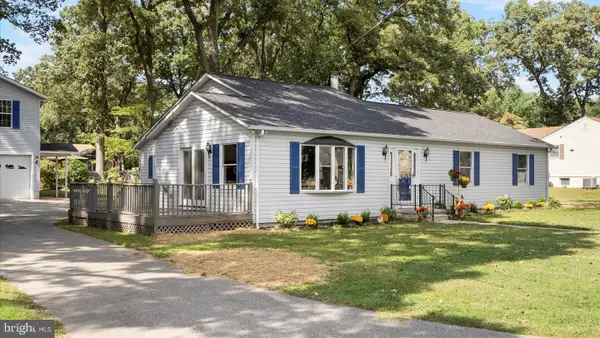404 Lily Brook Ct, PASADENA, MD 21122
Local realty services provided by:Mountain Realty ERA Powered
Listed by:michelle c triolo
Office:compass
MLS#:MDAA2122854
Source:BRIGHTMLS
Price summary
- Price:$440,000
- Price per sq. ft.:$212.77
About this home
Spacious 4BR/3BA Split Foyer on Serene Wooded Lot with Major Updates!
Welcome to this beautifully updated 4-bedroom, 3-bath split foyer home, perfectly situated on a large lot that backs to peaceful woods—your private backyard retreat! Enjoy the outdoors from the multi-tiered deck, patio, and fully fenced yard with storage shed.
Inside, you'll love the open-concept main level featuring a bright and airy living space, large dining area, and an updated kitchen with granite countertops, breakfast bar, and stainless steel appliances. The main level includes three bedrooms and two full baths, including the spacious primary suite. All bedrooms feature new luxury vinyl plank flooring (2022), and closets have been upgraded with newer shelving systems.
Downstairs, the expansive lower level offers a large family room with cozy gas ventless heater, an additional bedroom/office, full bath, and abundant storage space. LVP flooring continues throughout the lower level (2022), adding to the clean, modern feel.
Recent major upgrades include:
✅ New roof, siding, gutters & water heater (2022)
✅ New HVAC system (2024)
✅ New recessed lighting (2024)
This home is move-in ready, combining comfort, function, and a tranquil setting—perfect for relaxing or entertaining. Don’t miss your chance to make this your next home!
Contact an agent
Home facts
- Year built:1995
- Listing ID #:MDAA2122854
- Added:16 day(s) ago
- Updated:September 16, 2025 at 07:26 AM
Rooms and interior
- Bedrooms:4
- Total bathrooms:3
- Full bathrooms:3
- Living area:2,068 sq. ft.
Heating and cooling
- Cooling:Ceiling Fan(s), Central A/C
- Heating:Forced Air, Natural Gas
Structure and exterior
- Roof:Architectural Shingle
- Year built:1995
- Building area:2,068 sq. ft.
- Lot area:0.17 Acres
Schools
- High school:GLEN BURNIE
- Middle school:MARLEY
- Elementary school:FREETOWN
Utilities
- Water:Public
- Sewer:Public Sewer
Finances and disclosures
- Price:$440,000
- Price per sq. ft.:$212.77
- Tax amount:$3,960 (2024)
New listings near 404 Lily Brook Ct
- Coming Soon
 $524,900Coming Soon3 beds 1 baths
$524,900Coming Soon3 beds 1 baths1238 Hillcreek Rd, PASADENA, MD 21122
MLS# MDAA2126426Listed by: RE/MAX ADVANTAGE REALTY - Coming SoonOpen Sun, 10 to 11am
 $325,000Coming Soon3 beds 1 baths
$325,000Coming Soon3 beds 1 baths7707 Warsaw Ave, GLEN BURNIE, MD 21060
MLS# MDAA2126440Listed by: EXP REALTY, LLC - Coming Soon
 $355,000Coming Soon2 beds 3 baths
$355,000Coming Soon2 beds 3 baths6871 Archibald Dr, GLEN BURNIE, MD 21060
MLS# MDAA2126416Listed by: DOUGLAS REALTY LLC - Coming Soon
 $850,000Coming Soon3 beds 2 baths
$850,000Coming Soon3 beds 2 baths8138 Forest Glen Dr, PASADENA, MD 21122
MLS# MDAA2125778Listed by: NORTHROP REALTY - Coming Soon
 $525,000Coming Soon3 beds 3 baths
$525,000Coming Soon3 beds 3 baths7880 Belhaven Ave, PASADENA, MD 21122
MLS# MDAA2126318Listed by: JPAR MARYLAND LIVING  $489,000Pending3 beds 3 baths1,963 sq. ft.
$489,000Pending3 beds 3 baths1,963 sq. ft.8173 Forest Glen Dr, PASADENA, MD 21122
MLS# MDAA2126242Listed by: DOUGLAS REALTY LLC- Coming Soon
 $549,900Coming Soon3 beds 3 baths
$549,900Coming Soon3 beds 3 baths99 Maryland Ave, PASADENA, MD 21122
MLS# MDAA2125376Listed by: RE/MAX EXECUTIVE - Coming Soon
 $389,500Coming Soon2 beds 2 baths
$389,500Coming Soon2 beds 2 baths612 Warblers Perch Way, GLEN BURNIE, MD 21060
MLS# MDAA2126070Listed by: BLACK DOG REALTY, LLC - New
 $649,900Active4 beds 3 baths1,743 sq. ft.
$649,900Active4 beds 3 baths1,743 sq. ft.222 Magothy Rd, PASADENA, MD 21122
MLS# MDAA2126172Listed by: MR. LISTER REALTY - New
 $370,000Active3 beds 2 baths1,368 sq. ft.
$370,000Active3 beds 2 baths1,368 sq. ft.2957 Crystal Palace Ln, PASADENA, MD 21122
MLS# MDAA2124052Listed by: ADAMS REALTY, LLC
