7638 Laurel Dr, Pasadena, MD 21122
Local realty services provided by:ERA Reed Realty, Inc.
7638 Laurel Dr,Pasadena, MD 21122
$599,000
- 2 Beds
- 3 Baths
- 1,755 sq. ft.
- Single family
- Pending
Listed by:ann r pease
Office:keller williams flagship
MLS#:MDAA2117008
Source:BRIGHTMLS
Price summary
- Price:$599,000
- Price per sq. ft.:$341.31
About this home
**MOTIVATED SELLER **Nestled in the sought-after, water-privileged neighborhood of Pine Haven, 7638 Laurel Drive is a waterfront treasure that combines comfort, charm, and a sense of adventure—making every day feel like a vacation. Situated on deep water and equipped with a private pier (the current owners kept a 27-foot sailboat), this home offers sweeping year-round views of Stoney Creek. With two bedrooms and two and a half bathrooms, this residence serves as a true retreat for those who appreciate scenic living. The main floor boasts an open layout connecting the kitchen and living space, where you’ll be treated to stunning views of the water. Just a few steps up is a spacious room adaptable to your needs, whether as a formal dining area, entertainment space, or a cozy study. Designed with relaxation in mind, the primary suite features a walk-in closet, a dressing area with vanity, and a private balcony overlooking peaceful Stoney Creek. The second bedroom is well-suited for family or guests, accompanied by a large bathroom.
The versatile lower level provides a utility and laundry area, an additional private room, and a large flexible space perfect for a home office, gym, 3rd Bedroom or creative studio. This level also includes a beach-themed bathroom with a walk-in shower and direct waterfront access. The property is connected to public water and sewer systems. Residents of Pine Haven enjoy exclusive amenities such as a boat ramp and private beach, all for a voluntary annual HOA fee of just $40. Embrace a lifestyle filled with swimming, fishing, crabbing, boating, kayaking, paddleboarding, and birdwatching—while enjoying spectacular sunrises and sunsets. This home is offered as-is, providing buyers a unique opportunity to add their personal touch. A one-year home warranty is included for added peace of mind. Located with easy access to Annapolis, Maryland’s Eastern Shore, Baltimore, Washington, D.C., and many local attractions and employers including Ft Meade/NSA, Northrop Grumman, BWI Airport, and Johns Hopkins Hospital, this property blends nature’s beauty with everyday convenience. If you’re seeking a lifestyle rich in adventure, tranquility, and stunning waterfront views, 7638 Laurel Drive is not to be missed.
Contact an agent
Home facts
- Year built:1966
- Listing ID #:MDAA2117008
- Added:117 day(s) ago
- Updated:October 01, 2025 at 07:32 AM
Rooms and interior
- Bedrooms:2
- Total bathrooms:3
- Full bathrooms:2
- Half bathrooms:1
- Living area:1,755 sq. ft.
Heating and cooling
- Cooling:Central A/C, Heat Pump(s)
- Heating:Electric, Heat Pump(s), Oil
Structure and exterior
- Roof:Asphalt
- Year built:1966
- Building area:1,755 sq. ft.
- Lot area:0.13 Acres
Schools
- High school:NORTHEAST
- Middle school:NORTHEAST
- Elementary school:HIGH POINT
Utilities
- Water:Public
- Sewer:Public Sewer
Finances and disclosures
- Price:$599,000
- Price per sq. ft.:$341.31
- Tax amount:$6,292 (2024)
New listings near 7638 Laurel Dr
- New
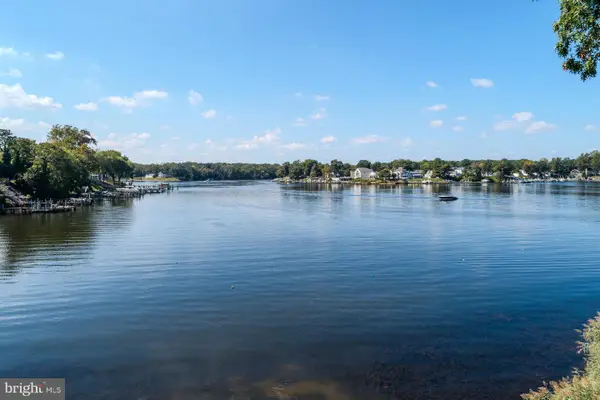 $425,000Active3 beds 3 baths1,440 sq. ft.
$425,000Active3 beds 3 baths1,440 sq. ft.1025 Cutler Harbour, PASADENA, MD 21122
MLS# MDAA2127482Listed by: DOUGLAS REALTY LLC - New
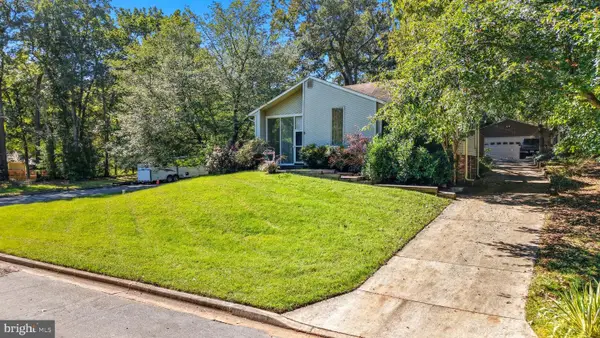 $524,999Active5 beds 3 baths2,164 sq. ft.
$524,999Active5 beds 3 baths2,164 sq. ft.26 Tennessee Ave, PASADENA, MD 21122
MLS# MDAA2127344Listed by: EXECUTIVE CHOICE REALTY - Coming Soon
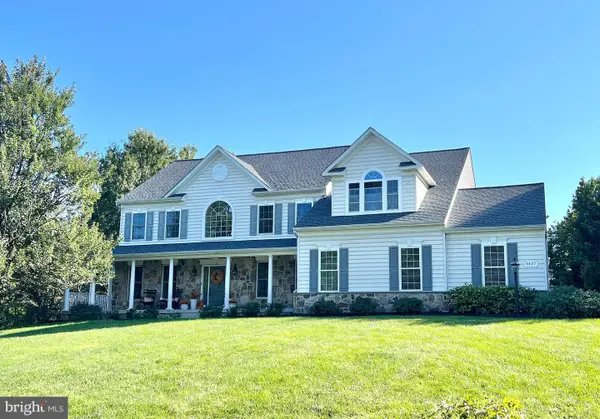 $1,250,000Coming Soon5 beds 5 baths
$1,250,000Coming Soon5 beds 5 baths8427 Turnhouse Ct, PASADENA, MD 21122
MLS# MDAA2124246Listed by: DOUGLAS REALTY LLC - New
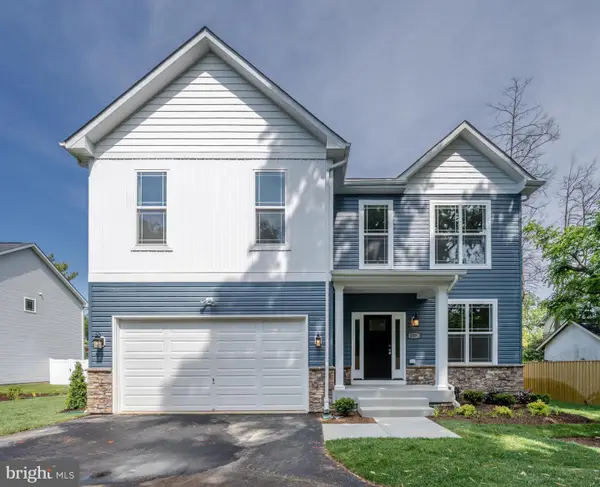 $739,990Active4 beds 3 baths2,232 sq. ft.
$739,990Active4 beds 3 baths2,232 sq. ft.515 Sylview Drive - Sussex J Model, PASADENA, MD 21122
MLS# MDAA2127514Listed by: DOUGLAS REALTY LLC - New
 $439,000Active3 beds 3 baths1,757 sq. ft.
$439,000Active3 beds 3 baths1,757 sq. ft.713 Raven Grn, GLEN BURNIE, MD 21060
MLS# MDAA2127460Listed by: LONG & FOSTER REAL ESTATE, INC. - Coming Soon
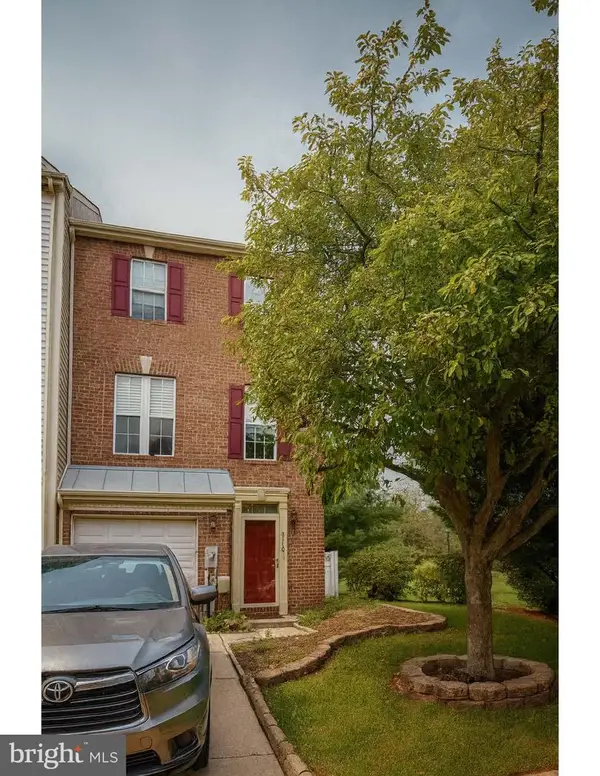 $450,000Coming Soon3 beds 3 baths
$450,000Coming Soon3 beds 3 baths8110 Bravo Ct, PASADENA, MD 21122
MLS# MDAA2127446Listed by: NORTHROP REALTY - Coming Soon
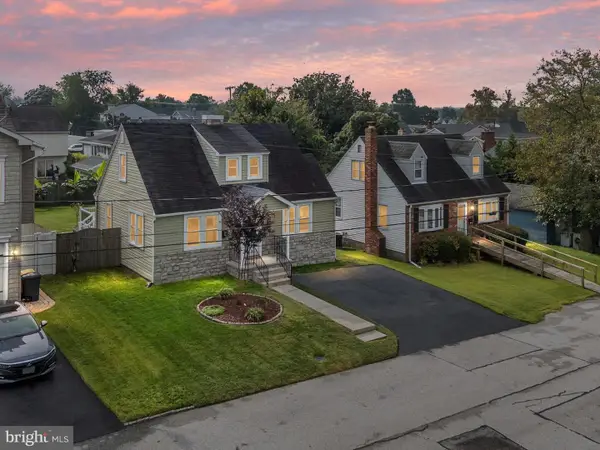 $440,000Coming Soon4 beds 2 baths
$440,000Coming Soon4 beds 2 baths161 Roland Rd, PASADENA, MD 21122
MLS# MDAA2127404Listed by: KELLER WILLIAMS FLAGSHIP - Coming Soon
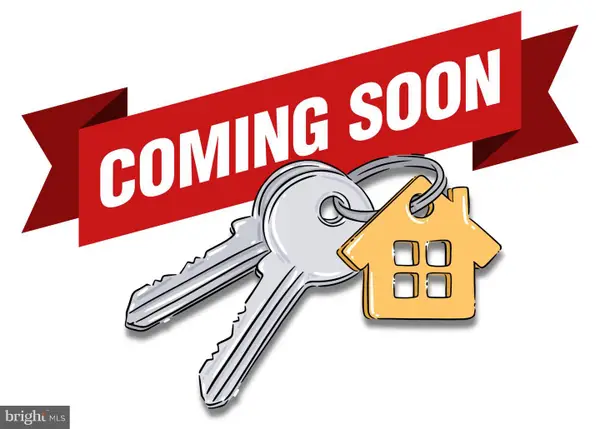 $435,000Coming Soon3 beds 2 baths
$435,000Coming Soon3 beds 2 baths316 S Carolina Ave, PASADENA, MD 21122
MLS# MDAA2125610Listed by: LONG & FOSTER REAL ESTATE, INC. - Coming Soon
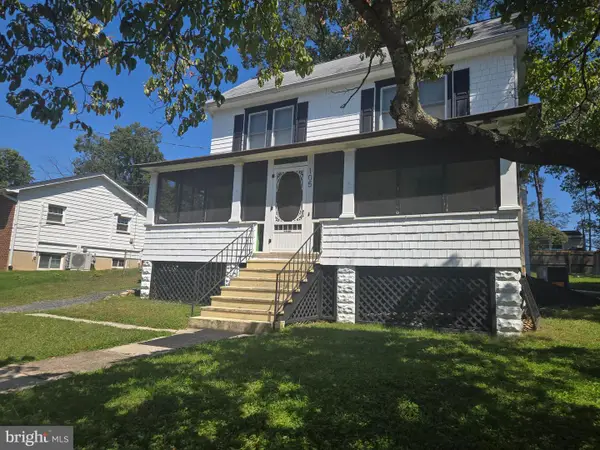 $350,000Coming Soon3 beds 1 baths
$350,000Coming Soon3 beds 1 baths105 Maple Ave, PASADENA, MD 21122
MLS# MDAA2127300Listed by: DOUGLAS REALTY LLC - Coming Soon
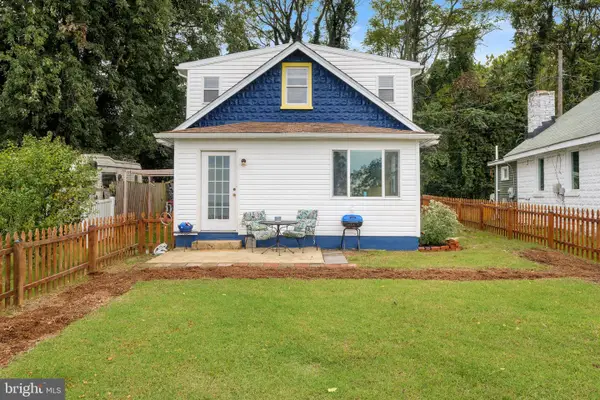 $399,990Coming Soon2 beds 1 baths
$399,990Coming Soon2 beds 1 baths1304 Tuggies Rd, PASADENA, MD 21122
MLS# MDAA2127316Listed by: THOS D. WALSH, INC.
