7912 Meridian Dr, Pasadena, MD 21122
Local realty services provided by:O'BRIEN REALTY ERA POWERED
Listed by:patrick d cummings
Office:douglas realty llc.
MLS#:MDAA2117402
Source:BRIGHTMLS
Price summary
- Price:$775,000
- Price per sq. ft.:$190.84
- Monthly HOA dues:$92
About this home
Welcome to 7912 Meridian Drive, situated in the the community of Stone Mill - Pasadena, Maryland. Built by K. Hovanian in 2017, this Lancaster model is one of the largest homes in the community with just over 5000 square feet of living space on three levels and features a three-car garage. The main level of this beautiful home boasts a large open floorplan with hardwood floors throughout. Featuring 9’ ceilings, 6’ extension and sunroom area, you will immediately notice the generous space of this open floorplan. The kitchen has large island, five burner gas cooktop and double wall oven. Newer Bosch dishwasher, granite countertops, 42” cabinets and pantry. Off the kitchen you will find the laundry room with built-in cabinets, utility sink and entrance to the three-car garage. This level also contains an office with glass French doors, gas fireplace and bathroom. There is also an additional coat closet giving you plenty of storage. The upper level has five bedrooms and three full bathrooms. The large primary suite has a large walk-in closet, dual sink vanity spacious shower and soak tub. There are four additional guestrooms, one with ensuite bathroom. The lower level is comprised of freshly painted and carpeted finished space with recessed lighting as well as additional unfinished space for storage. There is also a rough-in for a wet bar and one for a full bathroom. An exterior door leads to stairs to the rear yard. The covered front porch is perfect for looking out to the community space across the street. VA ASSUMABLE MORTGAGE at 3.375%
Contact an agent
Home facts
- Year built:2017
- Listing ID #:MDAA2117402
- Added:112 day(s) ago
- Updated:October 01, 2025 at 07:32 AM
Rooms and interior
- Bedrooms:5
- Total bathrooms:4
- Full bathrooms:3
- Half bathrooms:1
- Living area:4,061 sq. ft.
Heating and cooling
- Cooling:Ceiling Fan(s), Central A/C
- Heating:Central, Forced Air, Natural Gas
Structure and exterior
- Year built:2017
- Building area:4,061 sq. ft.
- Lot area:0.12 Acres
Utilities
- Water:Public
- Sewer:Public Sewer
Finances and disclosures
- Price:$775,000
- Price per sq. ft.:$190.84
- Tax amount:$7,236 (2025)
New listings near 7912 Meridian Dr
- New
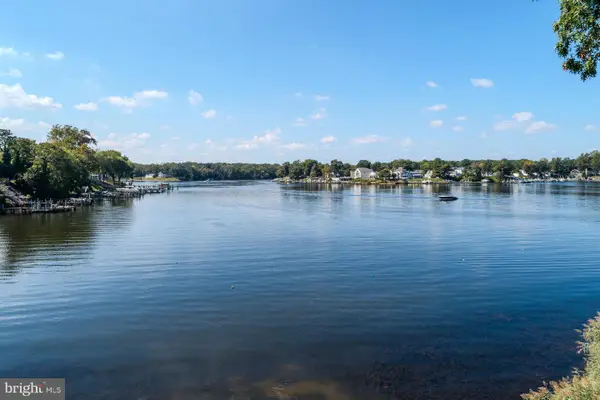 $425,000Active3 beds 3 baths1,440 sq. ft.
$425,000Active3 beds 3 baths1,440 sq. ft.1025 Cutler Harbour, PASADENA, MD 21122
MLS# MDAA2127482Listed by: DOUGLAS REALTY LLC - New
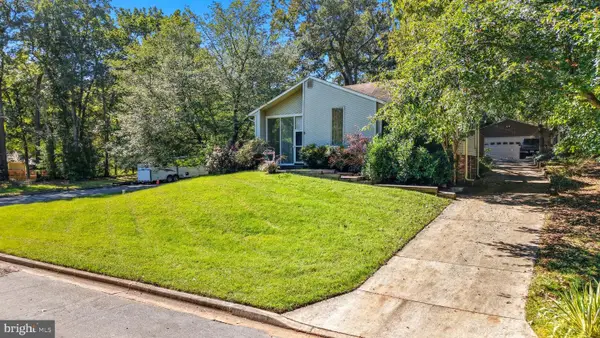 $524,999Active5 beds 3 baths2,164 sq. ft.
$524,999Active5 beds 3 baths2,164 sq. ft.26 Tennessee Ave, PASADENA, MD 21122
MLS# MDAA2127344Listed by: EXECUTIVE CHOICE REALTY - Coming Soon
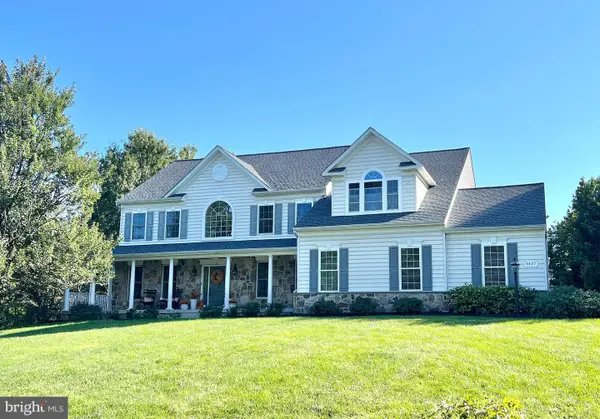 $1,250,000Coming Soon5 beds 5 baths
$1,250,000Coming Soon5 beds 5 baths8427 Turnhouse Ct, PASADENA, MD 21122
MLS# MDAA2124246Listed by: DOUGLAS REALTY LLC - New
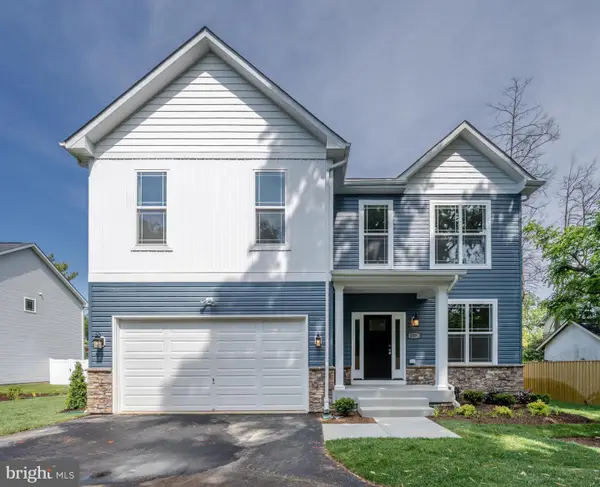 $739,990Active4 beds 3 baths2,232 sq. ft.
$739,990Active4 beds 3 baths2,232 sq. ft.515 Sylview Drive - Sussex J Model, PASADENA, MD 21122
MLS# MDAA2127514Listed by: DOUGLAS REALTY LLC - New
 $439,000Active3 beds 3 baths1,757 sq. ft.
$439,000Active3 beds 3 baths1,757 sq. ft.713 Raven Grn, GLEN BURNIE, MD 21060
MLS# MDAA2127460Listed by: LONG & FOSTER REAL ESTATE, INC. - Coming Soon
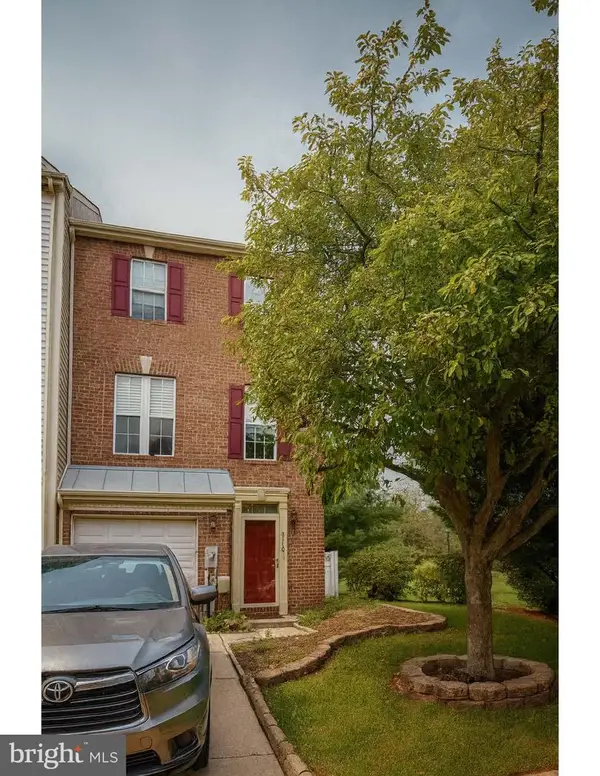 $450,000Coming Soon3 beds 3 baths
$450,000Coming Soon3 beds 3 baths8110 Bravo Ct, PASADENA, MD 21122
MLS# MDAA2127446Listed by: NORTHROP REALTY - Coming Soon
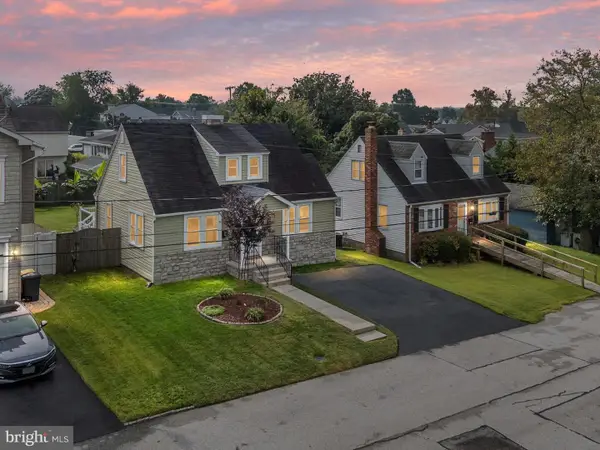 $440,000Coming Soon4 beds 2 baths
$440,000Coming Soon4 beds 2 baths161 Roland Rd, PASADENA, MD 21122
MLS# MDAA2127404Listed by: KELLER WILLIAMS FLAGSHIP - Coming Soon
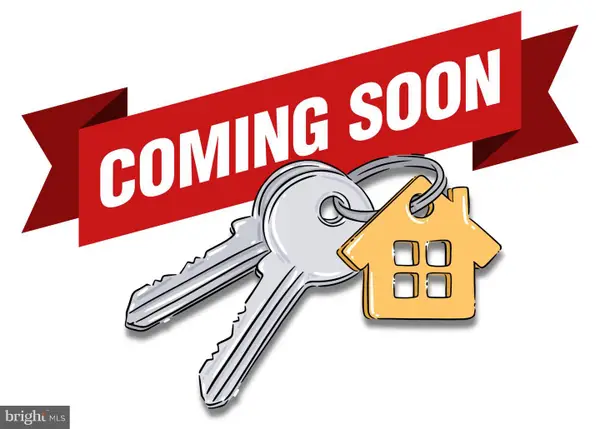 $435,000Coming Soon3 beds 2 baths
$435,000Coming Soon3 beds 2 baths316 S Carolina Ave, PASADENA, MD 21122
MLS# MDAA2125610Listed by: LONG & FOSTER REAL ESTATE, INC. - Coming Soon
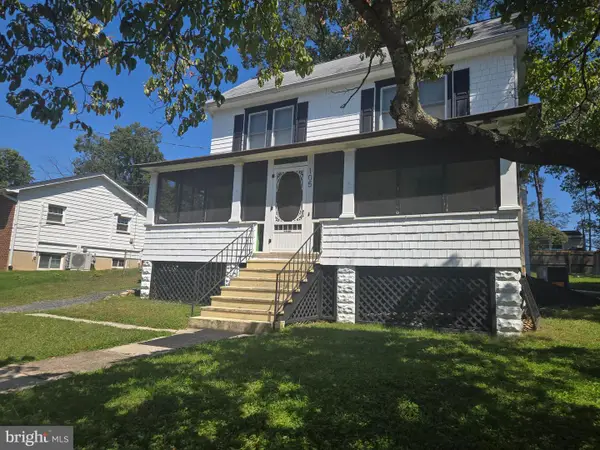 $350,000Coming Soon3 beds 1 baths
$350,000Coming Soon3 beds 1 baths105 Maple Ave, PASADENA, MD 21122
MLS# MDAA2127300Listed by: DOUGLAS REALTY LLC - Coming Soon
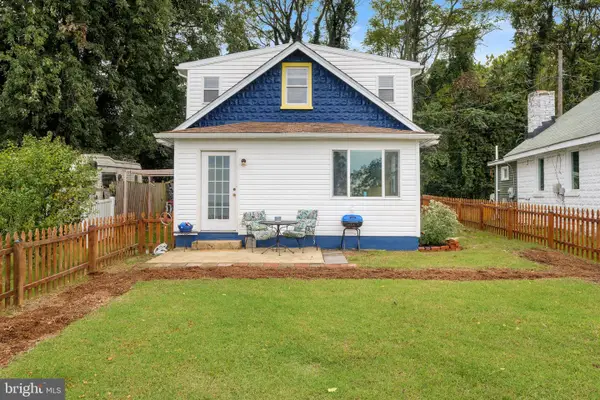 $399,990Coming Soon2 beds 1 baths
$399,990Coming Soon2 beds 1 baths1304 Tuggies Rd, PASADENA, MD 21122
MLS# MDAA2127316Listed by: THOS D. WALSH, INC.
