8227 Bayside Dr, Pasadena, MD 21122
Local realty services provided by:ERA Reed Realty, Inc.
Listed by:michelle l blanchard
Office:keller williams flagship
MLS#:MDAA2118840
Source:BRIGHTMLS
Sorry, we are unable to map this address
Price summary
- Price:$1,100,000
About this home
Welcome to your dream waterfront retreat! 8227 Bayside Dr is located in Pinehurst, nestled on the shores of the Chesapeake Bay and Bodkin Creek. This well-maintained home offers the opportunity to have cosmetic improvements made to a very large, modernized structure. The home has approximately 3400 sf of living space with room for everyone. Spectacular views and sunrises over the famed Chesapeake Bay are astounding! Multiple decks and a level lawn elevated beautifully above the water provide a variety of options to enjoy the views and embrace the beauty of the natural surroundings.
Thoughtfully expanded and renovated (2006), the home has an open floorplan with beautiful bamboo flooring throughout. The waterfront family room with a fireplace is the perfect space to relax and enjoy the never-ending views of the horizon. The adjacent dining area has those glorious water views for every meal. Step out to the waterside deck for an alfresco meal or BBQ and enjoy the Bay breezes. The kitchen features a built-in bench perfect for eating in and a large pantry. The main level primary suite is very spacious with a private full bath and easy access to the main level laundry closet. The second level is defined by convenience and comfort with a huge waterfront room with a private full bath that offers great flexibility to serve as a second primary suite, home office, or second living space. The 3rd and 4th bedrooms on the second level are generously sized as well and share a jack and jill full bathroom. On the top level of the home, you'll discover a fantastic bonus space. This space is perfect for hosting overflow guests, creating a playroom, or keeping a private office space with a poised, birds eye view of the beautiful Chesapeake Bay. Gorgeous Downs Park is within walking distance and offers picnic pavilions, paved, wooded walking trails, and summer concerts. Live the Maryland waterfront lifestyle and take advantage of one of the best boating destinations the East Coast has to offer! In just 30-50 minutes, boat to Annapolis, Rock Hall, the Magothy River, Kent Island and Baltimore. Or stay close to home with multiple protected anchorages to enjoy the sunset. Located just 5 miles from Gibson Island Country Club, with an easy commute to Baltimore, Annapolis, or DC, the prime location is perfect for full-time living or a second home. An ideal waterfront sanctuary that marries the tranquility of coastal living with the easy access to multiple metropolitan areas awaits you! Call today!
Contact an agent
Home facts
- Year built:1928
- Listing ID #:MDAA2118840
- Added:102 day(s) ago
- Updated:October 02, 2025 at 06:44 PM
Rooms and interior
- Bedrooms:4
- Total bathrooms:4
- Full bathrooms:3
- Half bathrooms:1
Heating and cooling
- Cooling:Ceiling Fan(s), Central A/C
- Heating:Electric, Forced Air
Structure and exterior
- Roof:Architectural Shingle
- Year built:1928
Schools
- High school:CHESAPEAKE
- Middle school:CHESAPEAKE BAY
- Elementary school:BODKIN
Utilities
- Water:Well
- Sewer:On Site Septic
Finances and disclosures
- Price:$1,100,000
- Tax amount:$6,964 (2024)
New listings near 8227 Bayside Dr
- Open Sun, 1 to 3pmNew
 $899,000Active4 beds 4 baths2,400 sq. ft.
$899,000Active4 beds 4 baths2,400 sq. ft.3562 Margaret Jones Pl, ROCKVILLE, MD 20852
MLS# MDMC2202328Listed by: RLAH @PROPERTIES - New
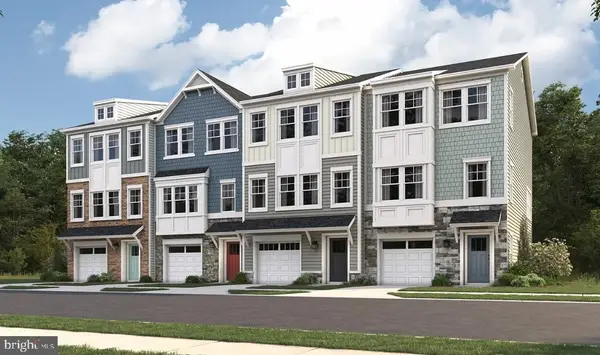 $449,990Active3 beds 4 baths2,150 sq. ft.
$449,990Active3 beds 4 baths2,150 sq. ft.6824 Winterhill Ln, GLEN BURNIE, MD 21060
MLS# MDAA2127592Listed by: CUMMINGS & CO. REALTORS - New
 $450,000Active4 beds 2 baths1,424 sq. ft.
$450,000Active4 beds 2 baths1,424 sq. ft.181 Roland Rd, PASADENA, MD 21122
MLS# MDAA2127196Listed by: DOUGLAS REALTY LLC 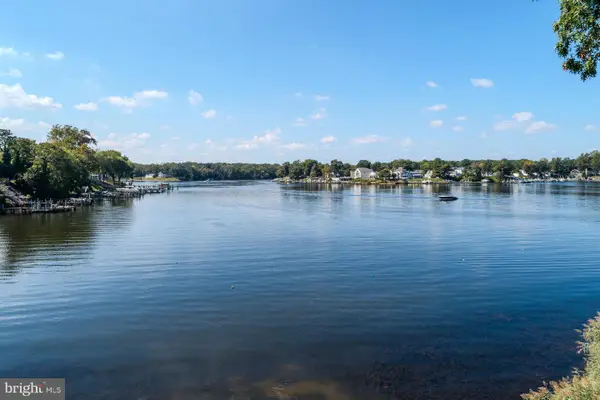 $425,000Pending3 beds 3 baths1,440 sq. ft.
$425,000Pending3 beds 3 baths1,440 sq. ft.1025 Cutler Harbour, PASADENA, MD 21122
MLS# MDAA2127482Listed by: DOUGLAS REALTY LLC- Open Sat, 11am to 2pmNew
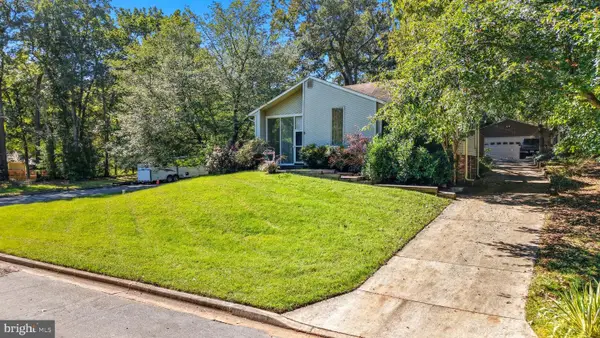 $524,999Active5 beds 3 baths2,164 sq. ft.
$524,999Active5 beds 3 baths2,164 sq. ft.26 Tennessee Ave, PASADENA, MD 21122
MLS# MDAA2127344Listed by: EXECUTIVE CHOICE REALTY - Coming Soon
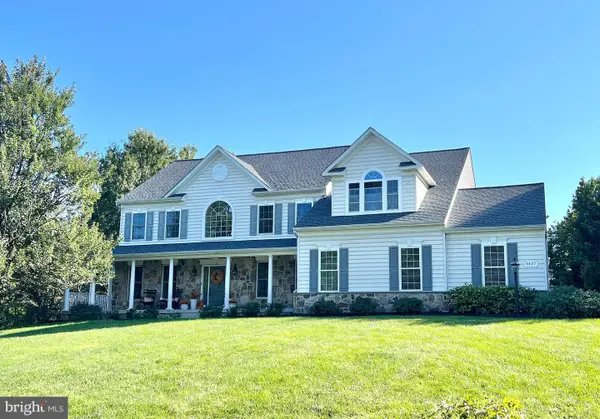 $1,250,000Coming Soon5 beds 5 baths
$1,250,000Coming Soon5 beds 5 baths8427 Turnhouse Ct, PASADENA, MD 21122
MLS# MDAA2124246Listed by: DOUGLAS REALTY LLC - New
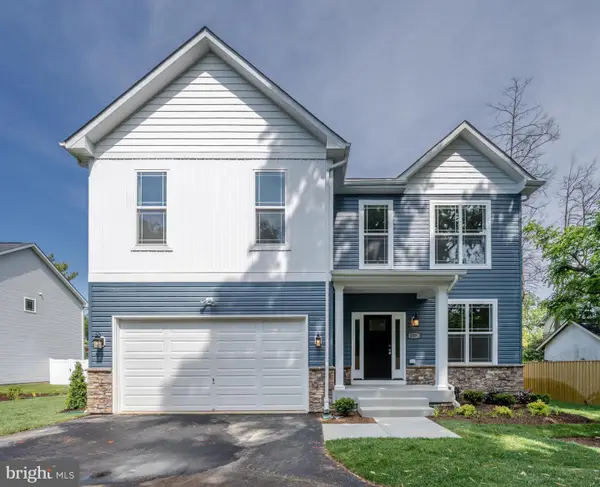 $739,990Active4 beds 3 baths2,232 sq. ft.
$739,990Active4 beds 3 baths2,232 sq. ft.515 Sylview Drive - Sussex J Model, PASADENA, MD 21122
MLS# MDAA2127514Listed by: DOUGLAS REALTY LLC - New
 $439,000Active3 beds 3 baths1,757 sq. ft.
$439,000Active3 beds 3 baths1,757 sq. ft.713 Raven Grn, GLEN BURNIE, MD 21060
MLS# MDAA2127460Listed by: LONG & FOSTER REAL ESTATE, INC. 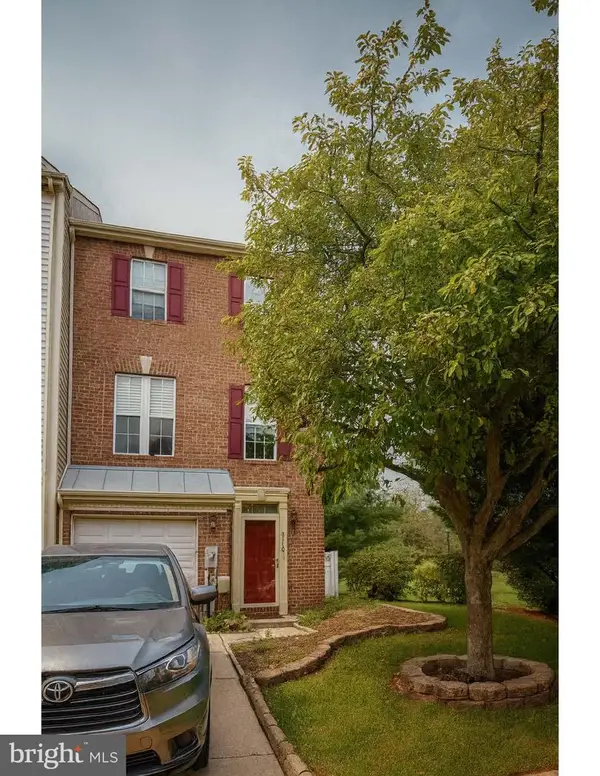 $450,000Pending3 beds 3 baths1,964 sq. ft.
$450,000Pending3 beds 3 baths1,964 sq. ft.8110 Bravo Ct, PASADENA, MD 21122
MLS# MDAA2127446Listed by: NORTHROP REALTY- Coming Soon
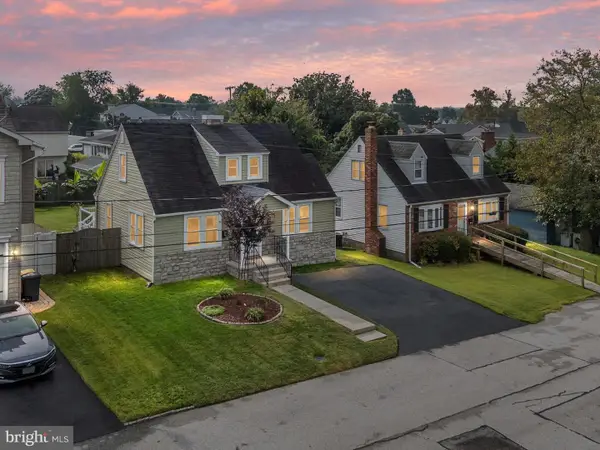 $440,000Coming Soon4 beds 2 baths
$440,000Coming Soon4 beds 2 baths161 Roland Rd, PASADENA, MD 21122
MLS# MDAA2127404Listed by: KELLER WILLIAMS FLAGSHIP
