8283 Waterford Mill Ct, Pasadena, MD 21122
Local realty services provided by:ERA Valley Realty
Listed by:david e. mcfarland
Office:coldwell banker realty
MLS#:MDAA2113728
Source:BRIGHTMLS
Price summary
- Price:$859,900
- Price per sq. ft.:$182.69
About this home
THE WAIT IS OVER. INTRODUCING AN EXCUTIVE STYLE COLONIAL IN THE WATERFORD MILL COMMUNITY. UNFORUNATELY, THE BUYER WAS NOT ABLE TO PERFORM. SELLER PROVIDED AMPLE TIME BUT THE BUYER'S CIRCUMSTANCES PREVENTED THE TRANSACTION FROM MOVING FORWARD. SELLER IS MOTIVATED AND HAS FOUND HIS HOME OF CHOICE.
THE COMMUNITY IS ALMOST NEVER AVAIABLE BASED ON ITS SOUGHT AFTER LOCATION. WALKING DISTANCE TO LAKE WATERFORD (AND ALL ITS AMENITIES), BOARDER BY OPEN SPACE, MATURE TREES AND YET SECONDS AWAY FROM ALL MAJOR ROUTES SUCH AS RT 100,RT2,RT3, RT97, AS WELL AS ACCESS TO MOUTAIN ROAD. THE LOCATION YOU HAVE BEEN DREAMING ABOUT HAS COME TRUE IN TERMS OF ACCESS AND PRIVACY.
YOUR FUTURE HOME OFFERS 5 BEDROOMS ON THE MAIN TWO FLOORS, OPEN CONCEPT FLOOR PLAN WHICH IS AMPLIFIED BY THE OPEN TWO STORY FAMILY ROOM. THE SUNROOM, OFF THE KITCHEN, OFFERS YOUR FAMILY A CUSTOM ENTERAINING SPACE THAT MOST UNITS DO NOT HAVE. THE 1ST FLOOR HAS A REAR OFFICE/BEDROOM SPACE.
THE BEDROOMS ON THE 2ND FLOOR OFFER AN EXCUTIVE STYLE PRIMARY BEDROOM FOLLOWED BY THREE OTHER GOOD SIZE BEDROOMS. THE PRIMARY BATHROOM OFFERS A LAUNDRY SHOOT, SOAKING TUB,SEPARATE SHOWER, 2ND DOOR TO YOUR WALK IN CLOSET .
WALK DOWN STAIRS TO YOUR CUSTOM BASEMENT WHICH IS ENHANCED BY A CUSTOM EPOXY CONCRETE FLOOR THAT YOUR NEIGHBORS WILL BE JEALOUS OF. THE BASEMENT HAS A GOOD SIZE BEDROOM AND AN ADJACANT BATHROOM. YOUR FULL WALK OUT BASEMENT HAS DIRECT ACCESS TO YOUR CUSTOM FIRE PIT PATIO WHICH IS PROTECTED BY A PRIVATE SETTING. THE CUSTOM WALK WAY ALLOWS ACCESS TO THE SIDE DRIVEWAY WHICH MAKES ENTERTAINING EASIER. YOUR LARGE DECK NEAR THE CUSTOM PATIO ALLOWS FOR ADDITIONAL ENTERTAINING OPTIONS.
WE HAVE ALREADY SEEN A LOT OF INTEREST IN THIS EXCUTIVE COLONIAL, TELL YOUR AGENT TO BRING THE SELLER AN OFFER WHICH SECURES YOUR DREAMS.
Contact an agent
Home facts
- Year built:2000
- Listing ID #:MDAA2113728
- Added:153 day(s) ago
- Updated:October 01, 2025 at 07:32 AM
Rooms and interior
- Bedrooms:6
- Total bathrooms:4
- Full bathrooms:3
- Half bathrooms:1
- Living area:4,707 sq. ft.
Heating and cooling
- Cooling:Central A/C
- Heating:90% Forced Air, Propane - Leased
Structure and exterior
- Roof:Architectural Shingle
- Year built:2000
- Building area:4,707 sq. ft.
- Lot area:1.38 Acres
Schools
- High school:CHESAPEAKE
- Middle school:CHESAPEAKE BAY
Utilities
- Water:Well
- Sewer:Septic Exists
Finances and disclosures
- Price:$859,900
- Price per sq. ft.:$182.69
- Tax amount:$7,796 (2024)
New listings near 8283 Waterford Mill Ct
- Open Sun, 1 to 3pmNew
 $899,000Active4 beds 4 baths2,400 sq. ft.
$899,000Active4 beds 4 baths2,400 sq. ft.3562 Margaret Jones Pl, ROCKVILLE, MD 20852
MLS# MDMC2202328Listed by: RLAH @PROPERTIES - New
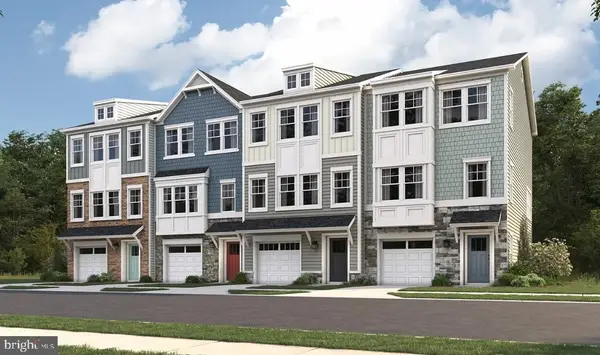 $449,990Active3 beds 4 baths2,150 sq. ft.
$449,990Active3 beds 4 baths2,150 sq. ft.6824 Winterhill Ln, GLEN BURNIE, MD 21060
MLS# MDAA2127592Listed by: CUMMINGS & CO. REALTORS - New
 $450,000Active4 beds 2 baths1,424 sq. ft.
$450,000Active4 beds 2 baths1,424 sq. ft.181 Roland Rd, PASADENA, MD 21122
MLS# MDAA2127196Listed by: DOUGLAS REALTY LLC 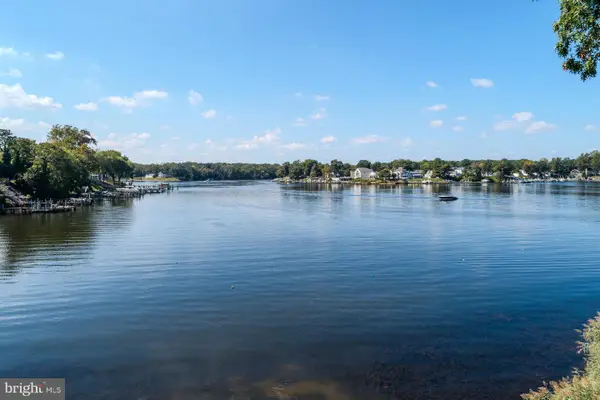 $425,000Pending3 beds 3 baths1,440 sq. ft.
$425,000Pending3 beds 3 baths1,440 sq. ft.1025 Cutler Harbour, PASADENA, MD 21122
MLS# MDAA2127482Listed by: DOUGLAS REALTY LLC- New
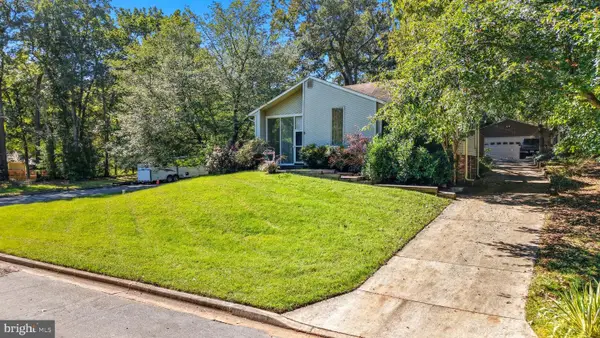 $524,999Active5 beds 3 baths2,164 sq. ft.
$524,999Active5 beds 3 baths2,164 sq. ft.26 Tennessee Ave, PASADENA, MD 21122
MLS# MDAA2127344Listed by: EXECUTIVE CHOICE REALTY - Coming Soon
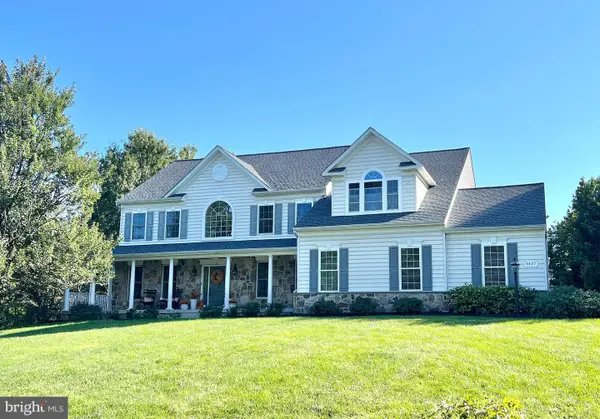 $1,250,000Coming Soon5 beds 5 baths
$1,250,000Coming Soon5 beds 5 baths8427 Turnhouse Ct, PASADENA, MD 21122
MLS# MDAA2124246Listed by: DOUGLAS REALTY LLC - New
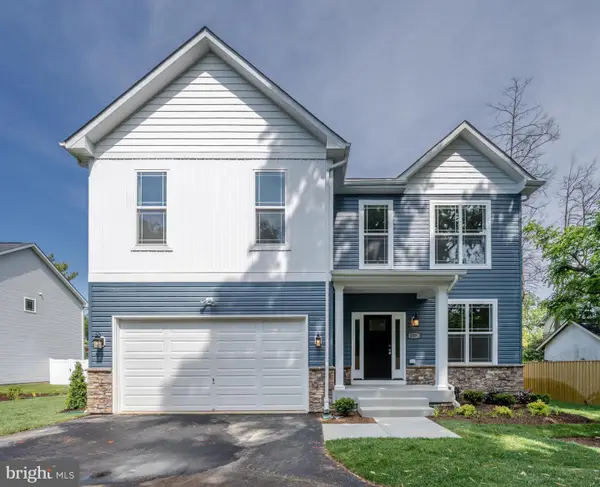 $739,990Active4 beds 3 baths2,232 sq. ft.
$739,990Active4 beds 3 baths2,232 sq. ft.515 Sylview Drive - Sussex J Model, PASADENA, MD 21122
MLS# MDAA2127514Listed by: DOUGLAS REALTY LLC - New
 $439,000Active3 beds 3 baths1,757 sq. ft.
$439,000Active3 beds 3 baths1,757 sq. ft.713 Raven Grn, GLEN BURNIE, MD 21060
MLS# MDAA2127460Listed by: LONG & FOSTER REAL ESTATE, INC. 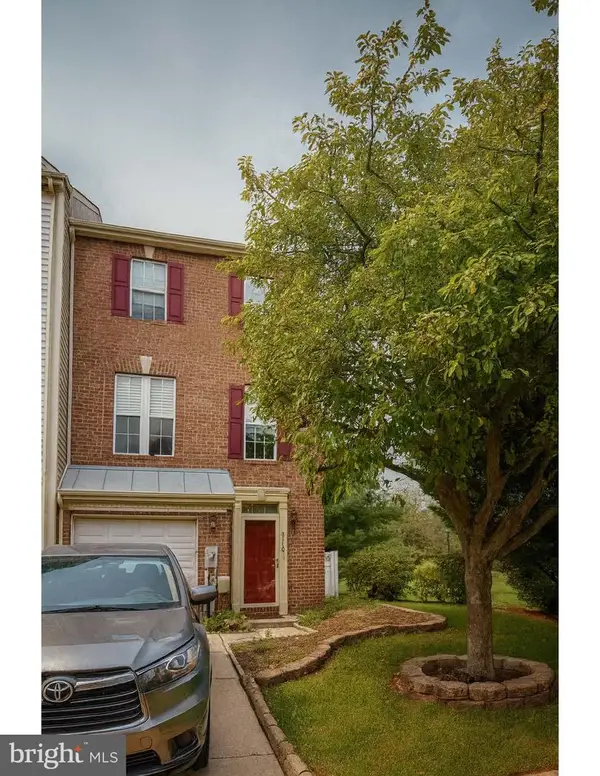 $450,000Pending3 beds 3 baths1,964 sq. ft.
$450,000Pending3 beds 3 baths1,964 sq. ft.8110 Bravo Ct, PASADENA, MD 21122
MLS# MDAA2127446Listed by: NORTHROP REALTY- Coming Soon
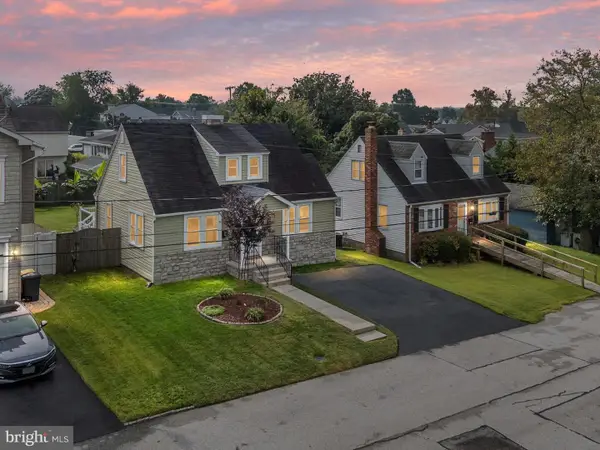 $440,000Coming Soon4 beds 2 baths
$440,000Coming Soon4 beds 2 baths161 Roland Rd, PASADENA, MD 21122
MLS# MDAA2127404Listed by: KELLER WILLIAMS FLAGSHIP
