10819 White Trillium Rd, Perry Hall, MD 21128
Local realty services provided by:ERA OakCrest Realty, Inc.
Listed by:matthew r titus
Office:cummings & co. realtors
MLS#:MDBC2131058
Source:BRIGHTMLS
Price summary
- Price:$745,000
- Price per sq. ft.:$191.12
- Monthly HOA dues:$76.67
About this home
Welcome to Chapel Knolls Estate, a luxurious 2019-built residence offering over 4,000 square feet of modern living. Hardwood floors grace the 1st and 2nd level, the main level featuring a private office, formal dining area, and a gourmet kitchen with granite, stainless steel, and a large island, flowing into a cozy family room. Upstairs, find a luxurious owner's suite with dual walk-in closets and a spa-inspired bath, plus three oversized bedrooms. The finished walkout basement adds versatile living with a rec room, fifth bedroom, full bath, and flex space. Outside, enjoy a low-maintenance composite deck and a stone patio with a fire pit. This home is ideally situated on a quiet street directly across from a community green space, offering serene views.
This prime location puts you moments away from beloved green spaces like Honeygo Run Regional Park, Perry Hall Park, and Gunpowder Falls State Park, providing endless opportunities for outdoor recreation. Shopping and dining are a breeze with Honeygo Village Center, The Festival at Perry Hall, and the vast White Marsh Mall and Avenue at White Marsh just minutes from your doorstep. Commuting is effortless with access to I-95 and I-895, streamlining your travel whether you're heading north, south, or connecting to other major highways. Downtown Baltimore is approximately 10 miles away, a manageable 20 minute drive. For longer journeys, BWI Airport is conveniently located about 25 miles south. This home isn't just a place to live; it's a gateway to a vibrant and conveniently connected lifestyle.
Contact an agent
Home facts
- Year built:2019
- Listing ID #:MDBC2131058
- Added:109 day(s) ago
- Updated:October 01, 2025 at 07:32 AM
Rooms and interior
- Bedrooms:5
- Total bathrooms:4
- Full bathrooms:3
- Half bathrooms:1
- Living area:3,898 sq. ft.
Heating and cooling
- Cooling:Central A/C, Energy Star Cooling System
- Heating:Energy Star Heating System, Forced Air, Natural Gas
Structure and exterior
- Roof:Composite
- Year built:2019
- Building area:3,898 sq. ft.
- Lot area:0.22 Acres
Utilities
- Water:Public
- Sewer:Public Sewer
Finances and disclosures
- Price:$745,000
- Price per sq. ft.:$191.12
- Tax amount:$7,786 (2024)
New listings near 10819 White Trillium Rd
- Coming Soon
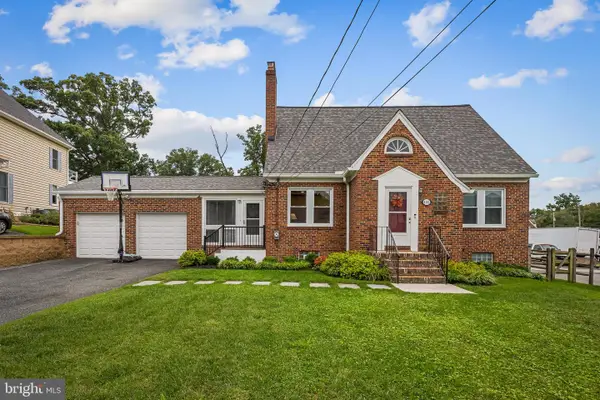 $463,000Coming Soon4 beds 3 baths
$463,000Coming Soon4 beds 3 baths4201 Halbert Ave, BALTIMORE, MD 21236
MLS# MDBC2140228Listed by: MONUMENT SOTHEBY'S INTERNATIONAL REALTY - Open Sat, 11am to 1pmNew
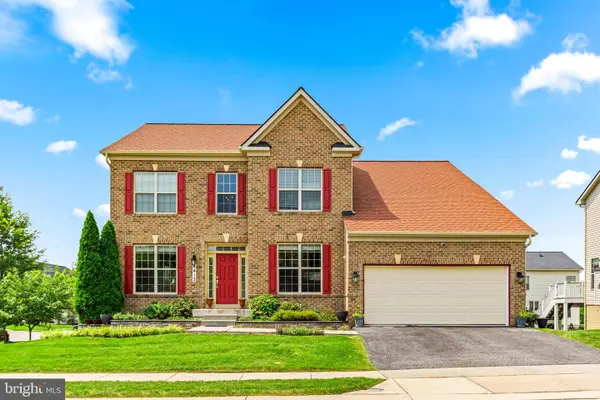 $825,000Active5 beds 4 baths4,168 sq. ft.
$825,000Active5 beds 4 baths4,168 sq. ft.4413 Pensel Rd, PERRY HALL, MD 21128
MLS# MDBC2141774Listed by: KELLY AND CO REALTY, LLC - Coming Soon
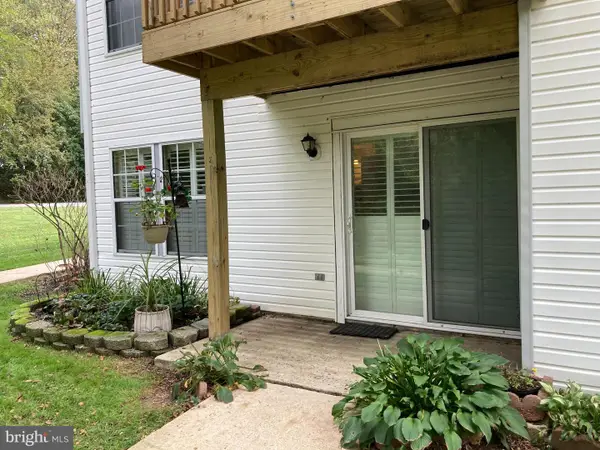 $169,000Coming Soon1 beds 1 baths
$169,000Coming Soon1 beds 1 baths88 Whips Ln #11, BALTIMORE, MD 21236
MLS# MDBC2141466Listed by: LONG & FOSTER REAL ESTATE, INC. - New
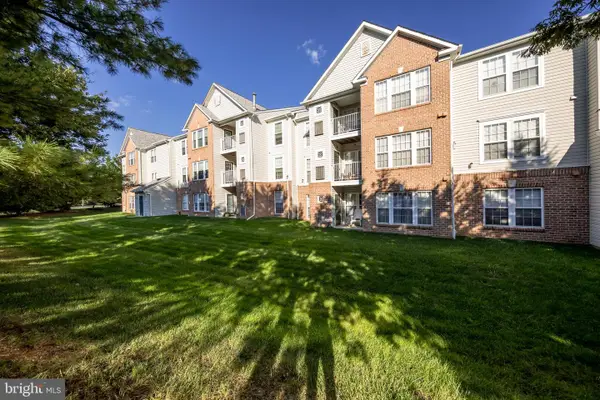 $265,000Active2 beds 2 baths1,214 sq. ft.
$265,000Active2 beds 2 baths1,214 sq. ft.9602-g Haven Farm Rd, PERRY HALL, MD 21128
MLS# MDBC2140322Listed by: WEICHERT, REALTORS - DIANA REALTY - Open Sun, 12 to 2pmNew
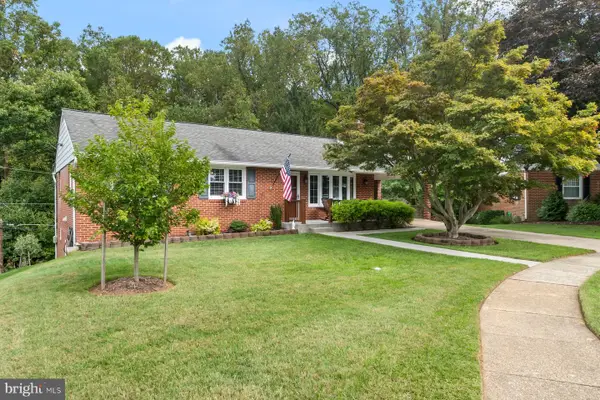 $500,000Active3 beds 3 baths2,272 sq. ft.
$500,000Active3 beds 3 baths2,272 sq. ft.4314 Piney Park Rd, PERRY HALL, MD 21128
MLS# MDBC2141654Listed by: LONG & FOSTER REAL ESTATE, INC. - Coming Soon
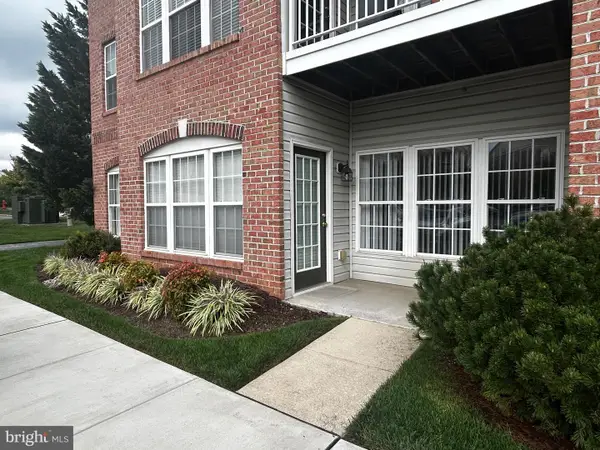 $349,900Coming Soon2 beds 2 baths
$349,900Coming Soon2 beds 2 baths9511-a Kingscroft Ter #9511a, PERRY HALL, MD 21128
MLS# MDBC2141616Listed by: SAMSON PROPERTIES - New
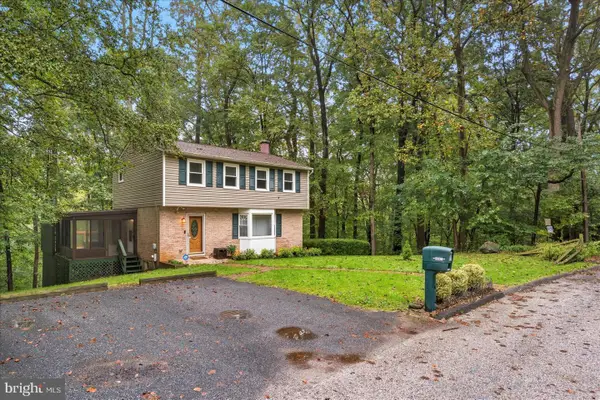 $429,900Active3 beds 3 baths2,030 sq. ft.
$429,900Active3 beds 3 baths2,030 sq. ft.9938 Richlyn Dr, PERRY HALL, MD 21128
MLS# MDBC2141606Listed by: MJL REALTY LLC - Coming Soon
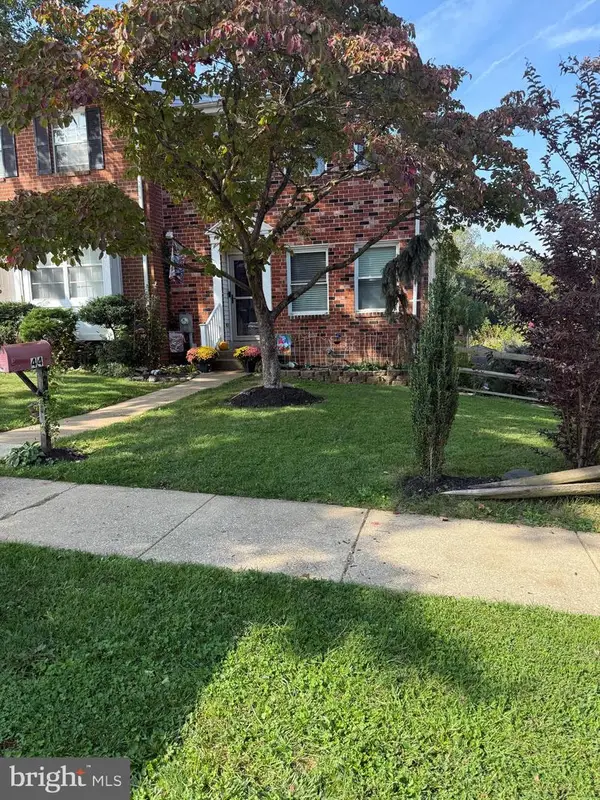 $325,000Coming Soon3 beds 3 baths
$325,000Coming Soon3 beds 3 baths44 Perryfalls Pl, BALTIMORE, MD 21236
MLS# MDBC2139166Listed by: THE KW COLLECTIVE - Coming Soon
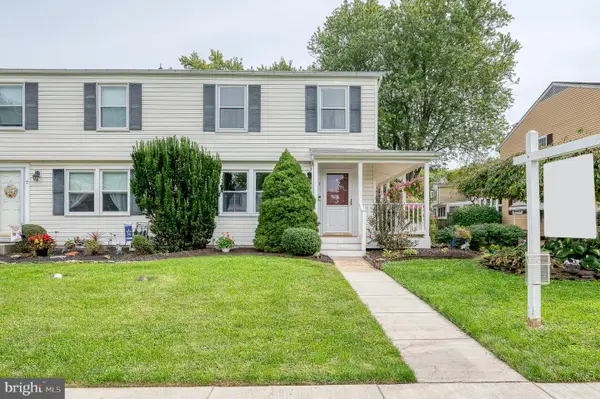 $335,000Coming Soon2 beds 3 baths
$335,000Coming Soon2 beds 3 baths5 Knaves Ct, BALTIMORE, MD 21236
MLS# MDBC2138378Listed by: AMERICAN PREMIER REALTY, LLC - New
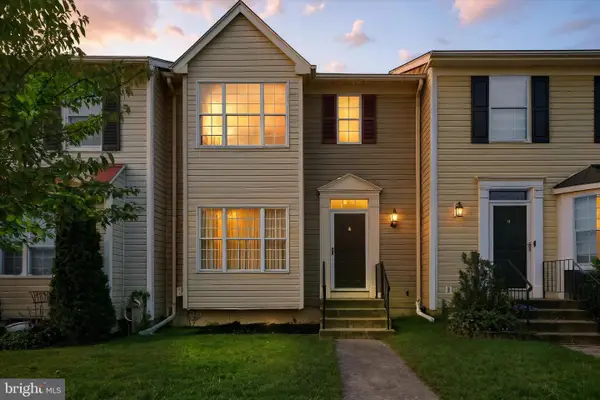 $344,900Active3 beds 3 baths1,719 sq. ft.
$344,900Active3 beds 3 baths1,719 sq. ft.21 Gilland Ct, NOTTINGHAM, MD 21236
MLS# MDBC2141318Listed by: KELLER WILLIAMS KEYSTONE REALTY
