4501 Talcott Ter #q, PERRY HALL, MD 21128
Local realty services provided by:ERA Liberty Realty
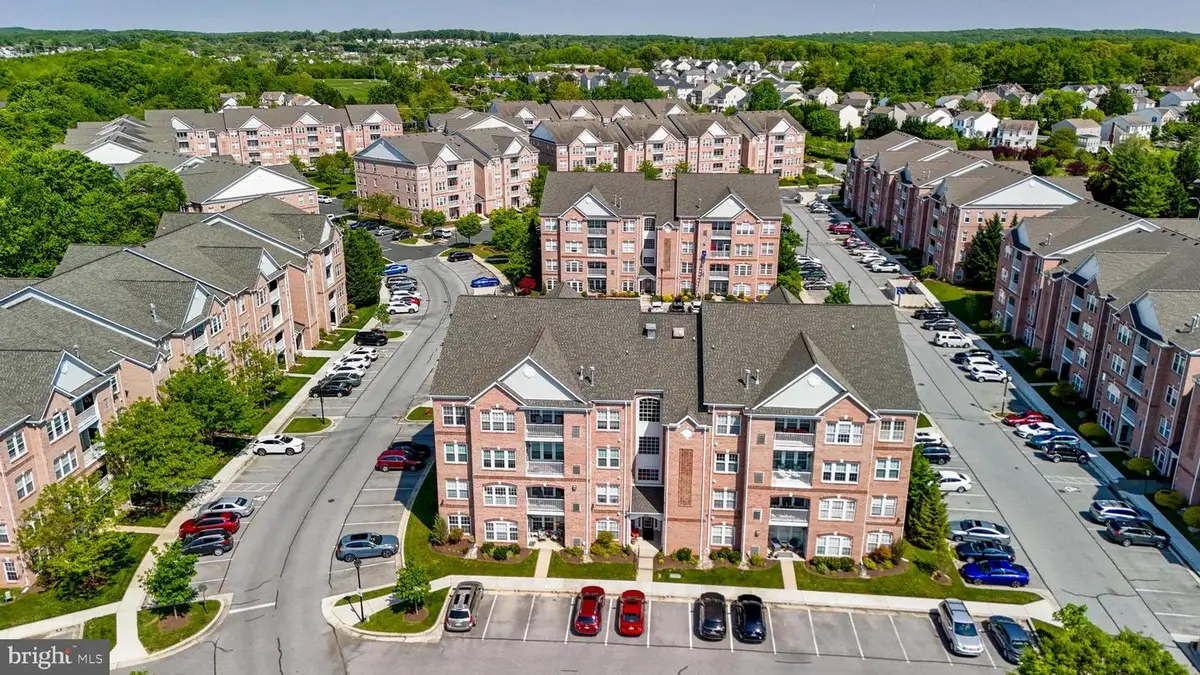
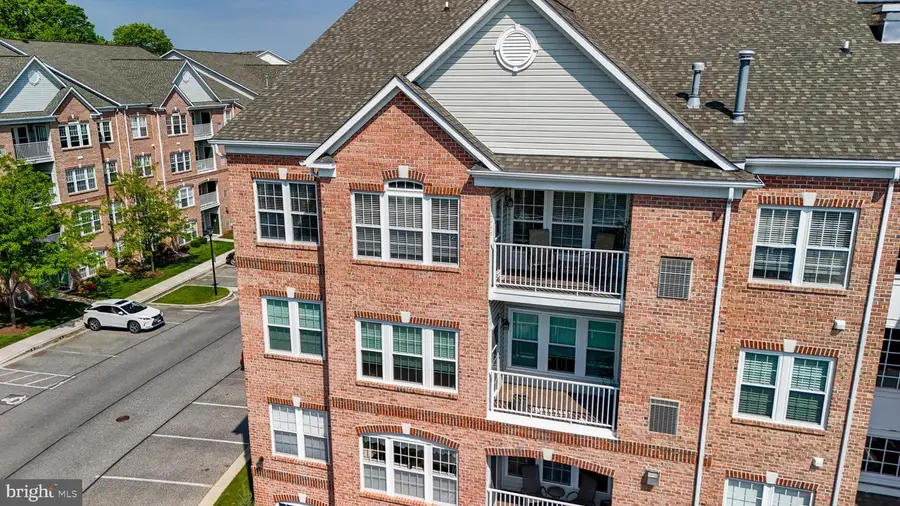

4501 Talcott Ter #q,PERRY HALL, MD 21128
$365,000
- 2 Beds
- 2 Baths
- 1,658 sq. ft.
- Condominium
- Active
Listed by:john maranto
Office:cummings & co. realtors
MLS#:MDBC2126562
Source:BRIGHTMLS
Price summary
- Price:$365,000
- Price per sq. ft.:$220.14
About this home
Welcome to your stunning 2-bedroom, 2-bath penthouse condo in sought-after Windsor at Perry Hall Farms! This top-floor unit with a private balcony truly has it all. From the moment you enter, you'll be struck by the light, airy ambiance created by soaring vaulted ceilings and an abundance of natural light.
The spacious tiled foyer opens into a warm and inviting living room featuring rich hardwood floors and a cozy gas fireplace—perfect for relaxing or entertaining. The hardwood floors continue into the large formal dining room, easily accommodating a table for eight, making it ideal for hosting guests.
The gourmet kitchen is a chef’s dream, complete with stainless steel appliances, granite countertops, tile flooring, and ample cabinet space, including a pantry—with enough room for a dining nook or breakfast table.
One of the standout features of this condo is its smart layout—the bedrooms are located on opposite sides of the unit, providing ultimate privacy. The expansive primary suite features low-maintenance LVP flooring and an additional sitting area. The en-suite bath offers a spacious, tiled shower with glass doors and a sleek modern finish. The large walk-in closet has tons of space for your clothes. The second bedroom is generously sized, with hardwood flooring and a large closet with tons of shelving. The second bathroom with tub shower combination is located just off the foyer and near the second bedroom.
Additional conveniences include a sizable in-unit storage closet, a secure private storage room (shared with another unit owner) just across the hall, and, of course, easy elevator access.
Parking will never be a problem. This unit comes with one assigned parking space. With tons of unassigned parking, your guests will never have trouble finding a spot!
Don’t miss your opportunity to own this exceptional penthouse in Perry Hall Farms!
Contact an agent
Home facts
- Year built:2002
- Listing Id #:MDBC2126562
- Added:105 day(s) ago
- Updated:August 15, 2025 at 01:53 PM
Rooms and interior
- Bedrooms:2
- Total bathrooms:2
- Full bathrooms:2
- Living area:1,658 sq. ft.
Heating and cooling
- Cooling:Ceiling Fan(s), Central A/C
- Heating:Forced Air, Natural Gas
Structure and exterior
- Roof:Architectural Shingle
- Year built:2002
- Building area:1,658 sq. ft.
Utilities
- Water:Public
- Sewer:Public Sewer
Finances and disclosures
- Price:$365,000
- Price per sq. ft.:$220.14
- Tax amount:$3,353 (2024)
New listings near 4501 Talcott Ter #q
- New
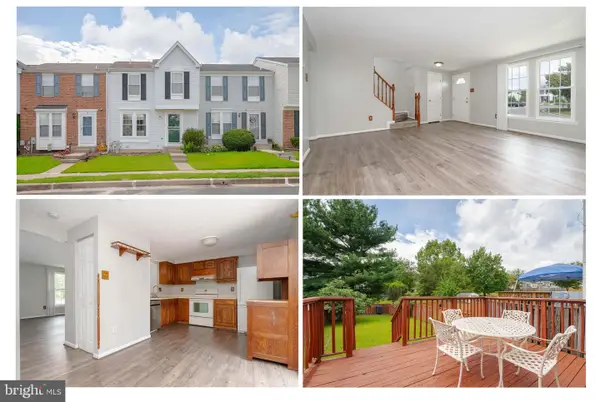 $330,000Active3 beds 2 baths1,140 sq. ft.
$330,000Active3 beds 2 baths1,140 sq. ft.20 Turnmill Ct, BALTIMORE, MD 21236
MLS# MDBC2136846Listed by: CUMMINGS & CO. REALTORS - Open Sun, 1 to 3pmNew
 $425,000Active4 beds 2 baths1,714 sq. ft.
$425,000Active4 beds 2 baths1,714 sq. ft.4223 Soth Ave, NOTTINGHAM, MD 21236
MLS# MDBC2136928Listed by: NORTHROP REALTY - New
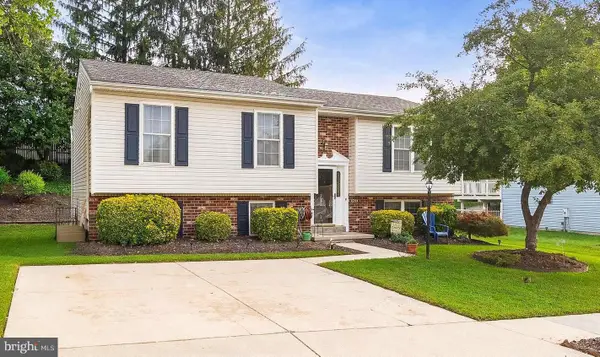 $425,000Active4 beds 3 baths1,206 sq. ft.
$425,000Active4 beds 3 baths1,206 sq. ft.9427 Bellhall Dr, BALTIMORE, MD 21236
MLS# MDBC2136746Listed by: EXECUHOME REALTY - New
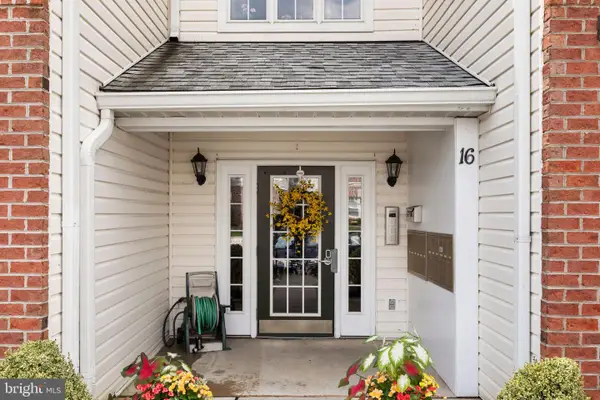 $268,000Active2 beds 2 baths1,214 sq. ft.
$268,000Active2 beds 2 baths1,214 sq. ft.16-d Brook Farm Ct #16d, PERRY HALL, MD 21128
MLS# MDBC2135940Listed by: AMERICAN PREMIER REALTY, LLC - Coming Soon
 $514,500Coming Soon4 beds 3 baths
$514,500Coming Soon4 beds 3 baths9 Amys Way Ct, BALTIMORE, MD 21234
MLS# MDBC2137048Listed by: MAIN STREET REALTY COMPANY - New
 $550,000Active4 beds 4 baths3,331 sq. ft.
$550,000Active4 beds 4 baths3,331 sq. ft.19 Perry Woods Ct, BALTIMORE, MD 21234
MLS# MDBC2136956Listed by: MR. LISTER REALTY - Open Fri, 4 to 6pmNew
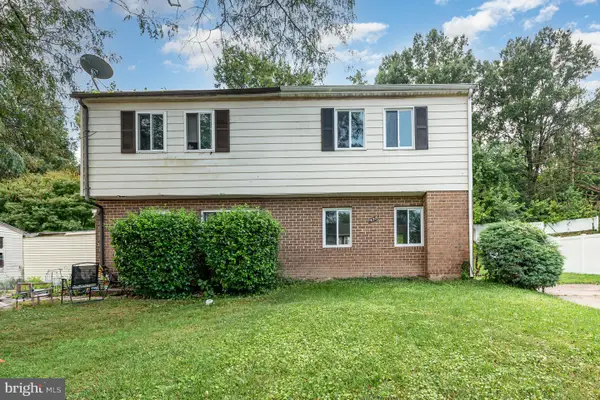 $240,000Active3 beds 1 baths1,174 sq. ft.
$240,000Active3 beds 1 baths1,174 sq. ft.4219 Slater Ave, NOTTINGHAM, MD 21236
MLS# MDBC2136906Listed by: KELLER WILLIAMS GATEWAY LLC - Coming Soon
 $499,999Coming Soon3 beds 3 baths
$499,999Coming Soon3 beds 3 baths8 Moray, NOTTINGHAM, MD 21236
MLS# MDBC2136798Listed by: CUMMINGS & CO. REALTORS - Coming Soon
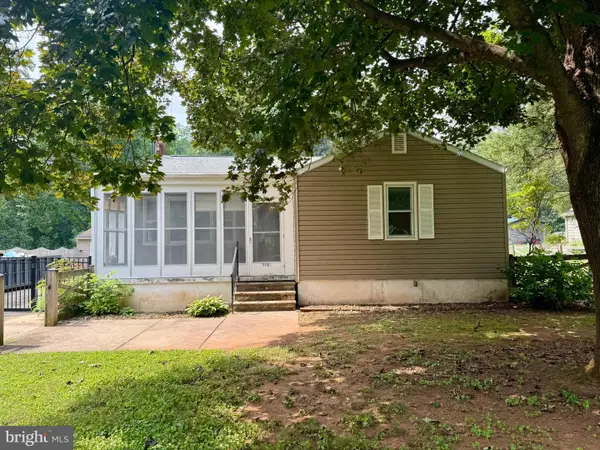 $449,900Coming Soon3 beds 2 baths
$449,900Coming Soon3 beds 2 baths3817 Schroeder Ave, PERRY HALL, MD 21128
MLS# MDBC2136802Listed by: RE/MAX ADVANTAGE REALTY - New
 $285,000Active2 beds 2 baths1,325 sq. ft.
$285,000Active2 beds 2 baths1,325 sq. ft.12-h Brook Farm Ct #12h, PERRY HALL, MD 21128
MLS# MDBC2136574Listed by: LONG & FOSTER REAL ESTATE, INC.
