4503-j Dunton Ter, Perry Hall, MD 21128
Local realty services provided by:ERA Cole Realty
4503-j Dunton Ter,Perry Hall, MD 21128
$362,000
- 2 Beds
- 2 Baths
- 1,658 sq. ft.
- Condominium
- Pending
Listed by:jennifer a bayne
Office:long & foster real estate, inc
MLS#:MDBC2129312
Source:BRIGHTMLS
Price summary
- Price:$362,000
- Price per sq. ft.:$218.34
About this home
Gracious Living, Simplified | 4503 Dunton Terrace, Unit J – Windsor at Perry Hall Farms
Downsizing should never mean compromising—and at 4503 Dunton Terrace, Unit J, you will find a home that offers all the space, comfort, and elegance you desire in a more manageable package. With over 1,600 square feet, this beautifully maintained 3rd-floor end-unit offers room to stretch out and settle in, without the upkeep of a house.
From the moment you step inside, the soaring ceilings adorned with crown molding and the glow of hardwood floors create a feeling of quiet sophistication. Large windows flood the space with natural light, and the third-floor location offers both elevated views of the community and added insulation for energy efficiency.
The heart of the home is the stunning custom kitchen, featuring creamy white cabinetry, Corian countertops, stainless steel appliances, and thoughtfully designed storage—pull-out drawers, a built-in spice rack, apothecary drawers, a turnstile corner cabinet, and a hidden trash bin all blend beauty with function.
A bright sunroom-style breakfast area opens to a private balcony—perfect for enjoying a peaceful morning coffee or chatting with neighbors. The formal dining room, currently styled as a den, gives you flexibility to create the space that suits your lifestyle best.
The primary suite is a true retreat, enhanced by three additional windows exclusive to this end-unit, a gracious sitting area framed by decorative columns, a large walk-in closet, and a beautifully updated bath with dual vanities and a walk-in shower. A spacious second bedroom and updated hall bath offer the perfect setup for guests or hobbies. A dedicated laundry area with full-sized washer and dryer keeps life simple.
And outside your door, the community comes alive with scenic walking trails, social nooks, and neighborly charm. Join a book club, take an evening stroll with a friend, or just enjoy the peace of a well-kept neighborhood that feels tucked away—but is still close to shopping, dining, the library, and parks.
If you’re ready to simplify without sacrificing style, space, or community—this is your next chapter. Just close the door, lock and leave. The upkeep can wait.
Parking Space #363 (plenty of guest parking on this court and through the rear entrance)
Contact an agent
Home facts
- Year built:2005
- Listing ID #:MDBC2129312
- Added:125 day(s) ago
- Updated:October 01, 2025 at 07:32 AM
Rooms and interior
- Bedrooms:2
- Total bathrooms:2
- Full bathrooms:2
- Living area:1,658 sq. ft.
Heating and cooling
- Cooling:Central A/C
- Heating:Forced Air, Natural Gas
Structure and exterior
- Roof:Asphalt
- Year built:2005
- Building area:1,658 sq. ft.
Utilities
- Water:Public
- Sewer:Public Septic, Public Sewer
Finances and disclosures
- Price:$362,000
- Price per sq. ft.:$218.34
- Tax amount:$3,252 (2024)
New listings near 4503-j Dunton Ter
- Coming Soon
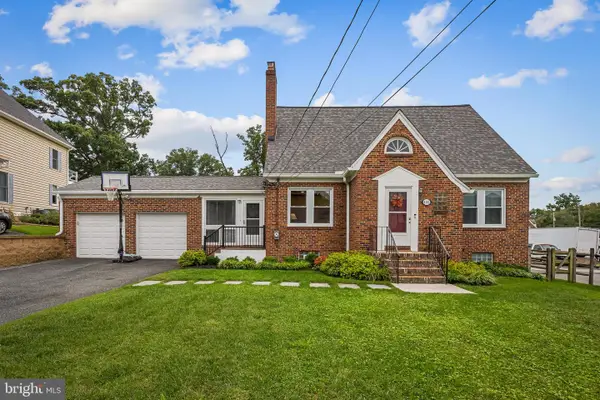 $463,000Coming Soon4 beds 3 baths
$463,000Coming Soon4 beds 3 baths4201 Halbert Ave, BALTIMORE, MD 21236
MLS# MDBC2140228Listed by: MONUMENT SOTHEBY'S INTERNATIONAL REALTY - Open Sat, 11am to 1pmNew
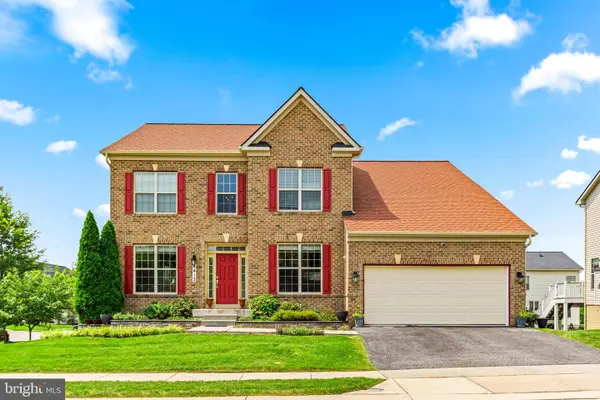 $825,000Active5 beds 4 baths4,168 sq. ft.
$825,000Active5 beds 4 baths4,168 sq. ft.4413 Pensel Rd, PERRY HALL, MD 21128
MLS# MDBC2141774Listed by: KELLY AND CO REALTY, LLC - Coming Soon
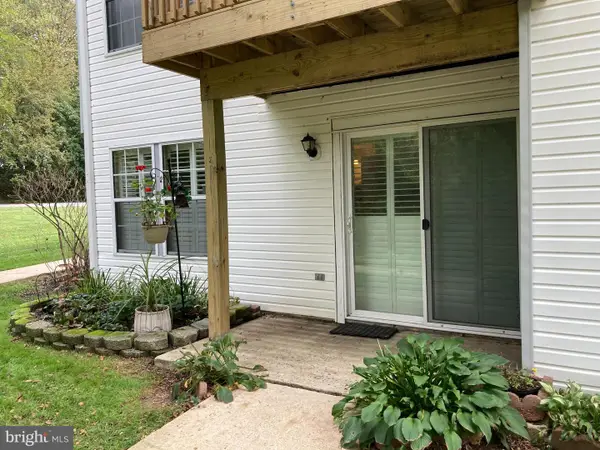 $169,000Coming Soon1 beds 1 baths
$169,000Coming Soon1 beds 1 baths88 Whips Ln #11, BALTIMORE, MD 21236
MLS# MDBC2141466Listed by: LONG & FOSTER REAL ESTATE, INC. - New
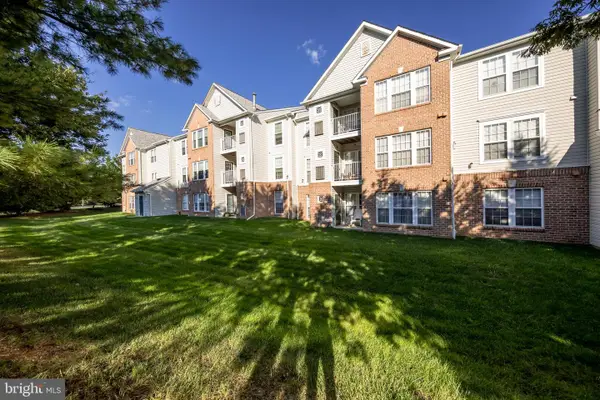 $265,000Active2 beds 2 baths1,214 sq. ft.
$265,000Active2 beds 2 baths1,214 sq. ft.9602-g Haven Farm Rd, PERRY HALL, MD 21128
MLS# MDBC2140322Listed by: WEICHERT, REALTORS - DIANA REALTY - Open Sun, 12 to 2pmNew
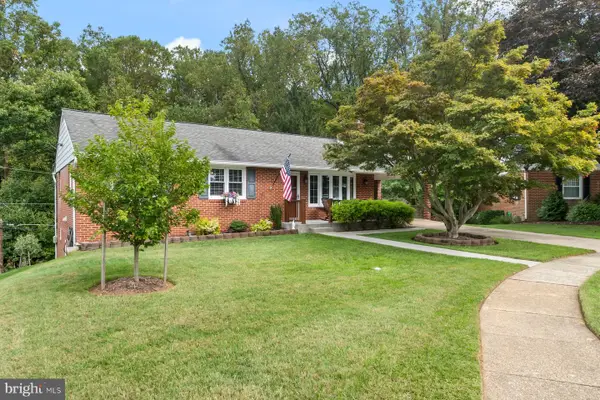 $500,000Active3 beds 3 baths2,272 sq. ft.
$500,000Active3 beds 3 baths2,272 sq. ft.4314 Piney Park Rd, PERRY HALL, MD 21128
MLS# MDBC2141654Listed by: LONG & FOSTER REAL ESTATE, INC. - Coming Soon
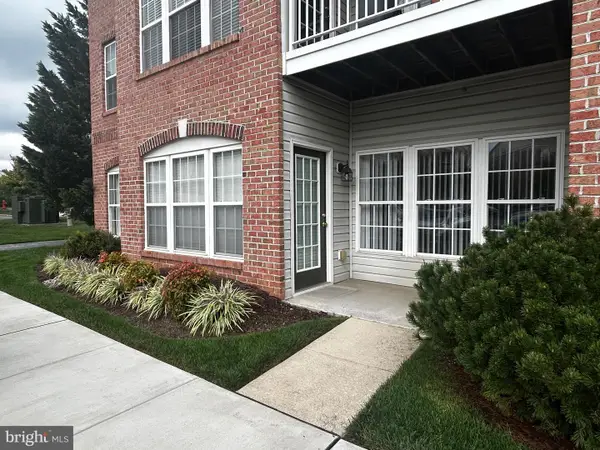 $349,900Coming Soon2 beds 2 baths
$349,900Coming Soon2 beds 2 baths9511-a Kingscroft Ter #9511a, PERRY HALL, MD 21128
MLS# MDBC2141616Listed by: SAMSON PROPERTIES - New
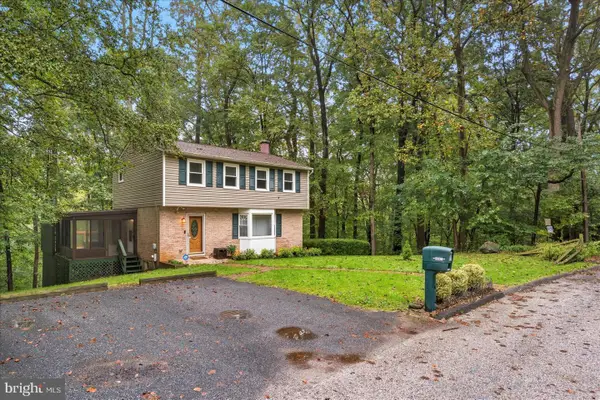 $429,900Active3 beds 3 baths2,030 sq. ft.
$429,900Active3 beds 3 baths2,030 sq. ft.9938 Richlyn Dr, PERRY HALL, MD 21128
MLS# MDBC2141606Listed by: MJL REALTY LLC - Coming Soon
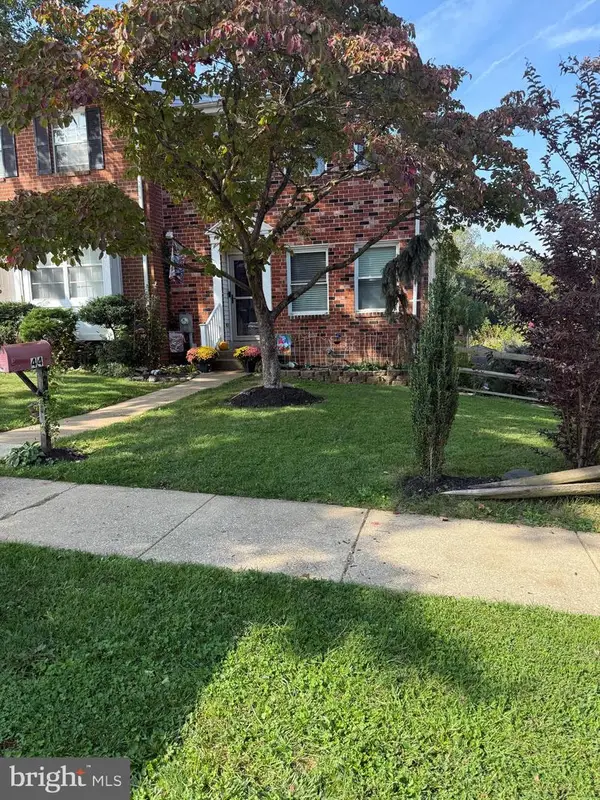 $325,000Coming Soon3 beds 3 baths
$325,000Coming Soon3 beds 3 baths44 Perryfalls Pl, BALTIMORE, MD 21236
MLS# MDBC2139166Listed by: THE KW COLLECTIVE - Coming Soon
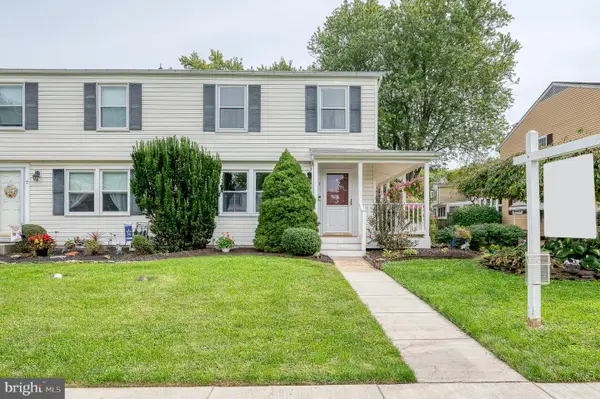 $335,000Coming Soon2 beds 3 baths
$335,000Coming Soon2 beds 3 baths5 Knaves Ct, BALTIMORE, MD 21236
MLS# MDBC2138378Listed by: AMERICAN PREMIER REALTY, LLC - New
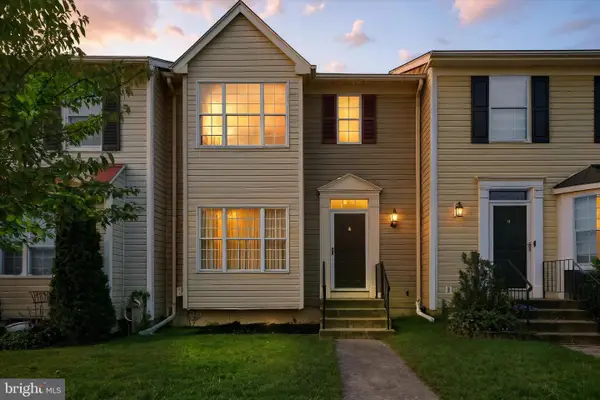 $344,900Active3 beds 3 baths1,719 sq. ft.
$344,900Active3 beds 3 baths1,719 sq. ft.21 Gilland Ct, NOTTINGHAM, MD 21236
MLS# MDBC2141318Listed by: KELLER WILLIAMS KEYSTONE REALTY
