4914 Glen Summit Dr, Perry Hall, MD 21128
Local realty services provided by:ERA Reed Realty, Inc.
4914 Glen Summit Dr,Perry Hall, MD 21128
$675,000
- 4 Beds
- 3 Baths
- 2,970 sq. ft.
- Single family
- Pending
Listed by:michael d klijanowicz
Office:cummings & co. realtors
MLS#:MDBC2132984
Source:BRIGHTMLS
Price summary
- Price:$675,000
- Price per sq. ft.:$227.27
- Monthly HOA dues:$37.5
About this home
📢 WATCH THE FULL 13+ MINUTE YOUTUBE WALK & TALK PROPERTY TOUR FOR A TRUE VIRTUAL SHOWING EXPERIENCE WITHOUT EVER STEPPING FOOT IN THE HOME! (SOME WEBSITES TRY TO HIDE THE VIRTUAL TOUR LINK – LOOK CAREFULLY AND YOU WILL FIND IT!)
ALL SHOWINGS WILL BEGIN AT THE OPEN HOUSE ON SATURDAY 8/2/25 FROM 2PM TO 3PM!
WELCOME TO THE HIGHLY SOUGHT-AFTER GLENSIDE FARMS COMMUNITY IN PERRY HALL, MD! THIS EXECUTIVE-STYLE BRICK FRONT COLONIAL HAS BEEN METICULOUSLY MAINTAINED AND OFFERS ALL THE FEATURES TODAY’S BUYERS DREAM ABOUT! ENJOY AN OVERSIZED 2-CAR GARAGE, EXTRA-LARGE CONCRETE DRIVEWAY, PLENTY OF ON-STREET PARKING, AND A PERFECTLY SITUATED LOT FACING COMMUNITY OPEN SPACE WITH A GAZEBO AND PLAYGROUND AREA.
STEP INSIDE TO A GRAND TWO-STORY FOYER THAT FLOWS INTO FORMAL LIVING AND DINING ROOMS, A SPACIOUS FAMILY ROOM, AND A HUGE CHEFS DREAM KITCHEN WITH BREAKFAST BAR, ISLAND AND A LARGE PANTRY. THE 2-LEVEL MORNING ROOM ADDITION OFFERS TONS OF EXTRA SPACE ON BOTH THE MAIN AND LOWER LEVELS, FILLING THE HOME WITH NATURAL LIGHT. THE MAIN LEVEL ALSO FEATURES A MUDROOM WITH LAUNDRY AND GARAGE ACCESS, PLUS A PRIVATE OFFICE OR 5TH BEDROOM.
UPSTAIRS YOU’LL FIND 4 GENEROUSLY SIZED BEDROOMS, ALL WITH WALK-IN CLOSETS EXCEPT ONE, AND 2 FULL BATHS. THE LUXURIOUS OWNERS SUITE BOASTS A HUGE WALK-IN CLOSET AND A SPA-LIKE BATH WITH A CORNER SOAKING GARDEN TUB, SEPARATE SHOWER, AND DUAL VANITIES.
THE FULL UNFINISHED BASEMENT OFFERS ENDLESS POTENTIAL AND FEATURES TWO SEPARATE WALKOUT ENTRANCES WITH SLIDING GLASS DOORS TO CONCRETE PATIOS AND A LARGE, BEAUTIFULLY GRADED REAR YARD. RECENT UPGRADES INCLUDE ROOF, WATER HEATER, FLOORING, PAINT, AND MORE!
DON’T MISS THE OPPORTUNITY TO OWN THIS INCREDIBLE HOME IN A PRIVATE COMMUNITY JUST MINUTES FROM EVERYTHING PERRY HALL HAS TO OFFER.
FOR QUESTIONS OR TO SCHEDULE YOUR PRIVATE SHOWING, CALL THE LISTING AGENT DIRECTLY!
Contact an agent
Home facts
- Year built:2001
- Listing ID #:MDBC2132984
- Added:89 day(s) ago
- Updated:October 01, 2025 at 07:32 AM
Rooms and interior
- Bedrooms:4
- Total bathrooms:3
- Full bathrooms:2
- Half bathrooms:1
- Living area:2,970 sq. ft.
Heating and cooling
- Cooling:Ceiling Fan(s), Central A/C
- Heating:Forced Air, Natural Gas
Structure and exterior
- Year built:2001
- Building area:2,970 sq. ft.
- Lot area:0.2 Acres
Utilities
- Water:Public
- Sewer:Public Septic, Public Sewer
Finances and disclosures
- Price:$675,000
- Price per sq. ft.:$227.27
- Tax amount:$6,226 (2024)
New listings near 4914 Glen Summit Dr
- Coming Soon
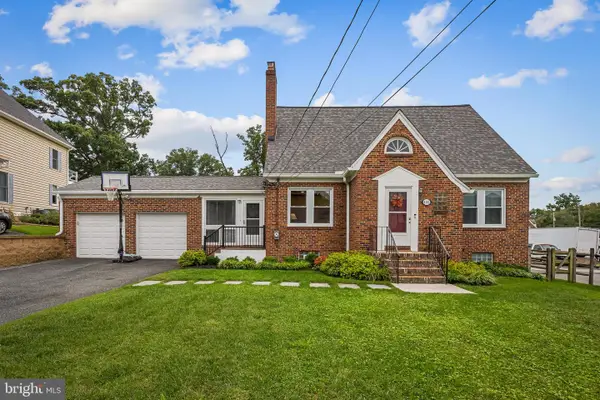 $463,000Coming Soon4 beds 3 baths
$463,000Coming Soon4 beds 3 baths4201 Halbert Ave, BALTIMORE, MD 21236
MLS# MDBC2140228Listed by: MONUMENT SOTHEBY'S INTERNATIONAL REALTY - Open Sat, 11am to 1pmNew
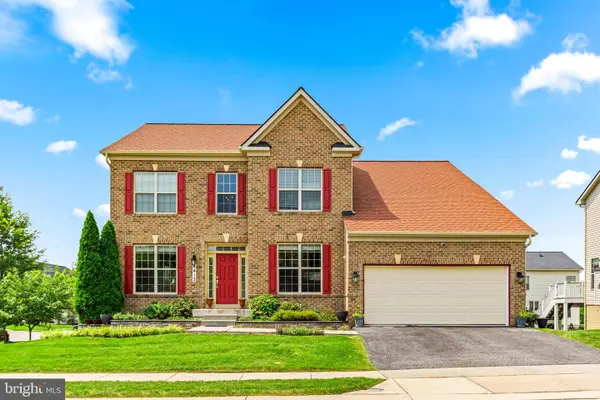 $825,000Active5 beds 4 baths4,168 sq. ft.
$825,000Active5 beds 4 baths4,168 sq. ft.4413 Pensel Rd, PERRY HALL, MD 21128
MLS# MDBC2141774Listed by: KELLY AND CO REALTY, LLC - Coming Soon
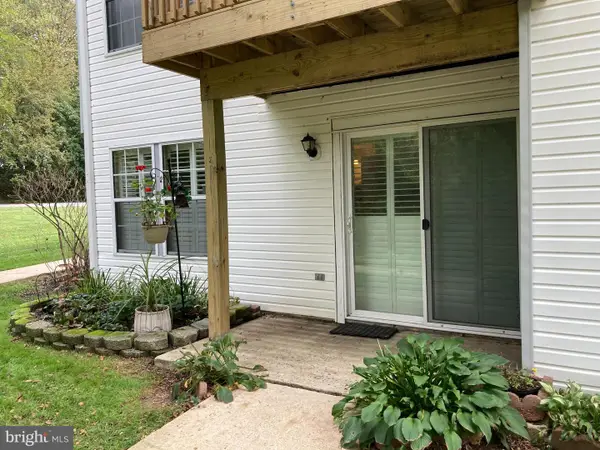 $169,000Coming Soon1 beds 1 baths
$169,000Coming Soon1 beds 1 baths88 Whips Ln #11, BALTIMORE, MD 21236
MLS# MDBC2141466Listed by: LONG & FOSTER REAL ESTATE, INC. - New
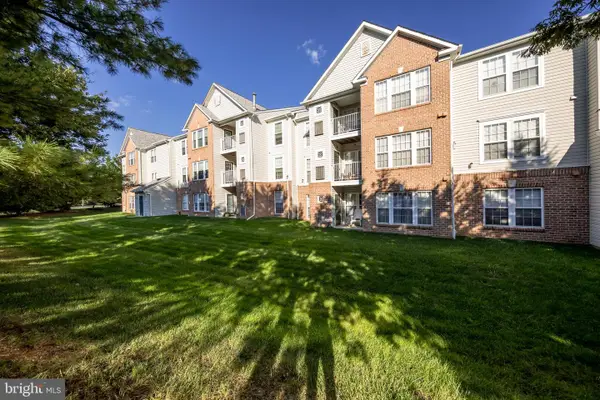 $265,000Active2 beds 2 baths1,214 sq. ft.
$265,000Active2 beds 2 baths1,214 sq. ft.9602-g Haven Farm Rd, PERRY HALL, MD 21128
MLS# MDBC2140322Listed by: WEICHERT, REALTORS - DIANA REALTY - Open Sun, 12 to 2pmNew
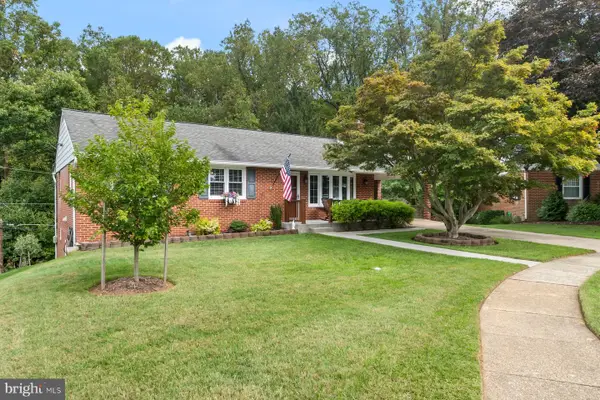 $500,000Active3 beds 3 baths2,272 sq. ft.
$500,000Active3 beds 3 baths2,272 sq. ft.4314 Piney Park Rd, PERRY HALL, MD 21128
MLS# MDBC2141654Listed by: LONG & FOSTER REAL ESTATE, INC. - Coming Soon
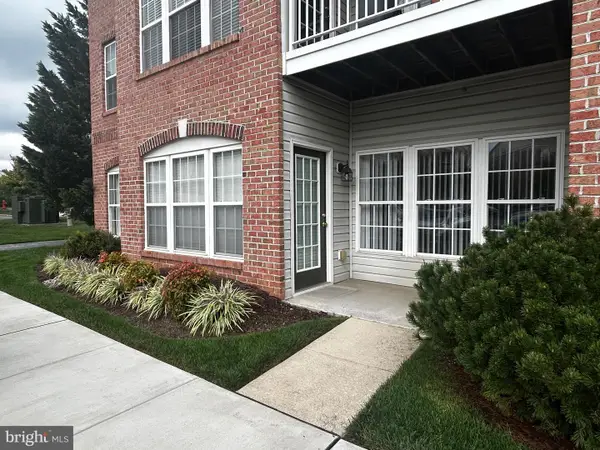 $349,900Coming Soon2 beds 2 baths
$349,900Coming Soon2 beds 2 baths9511-a Kingscroft Ter #9511a, PERRY HALL, MD 21128
MLS# MDBC2141616Listed by: SAMSON PROPERTIES - New
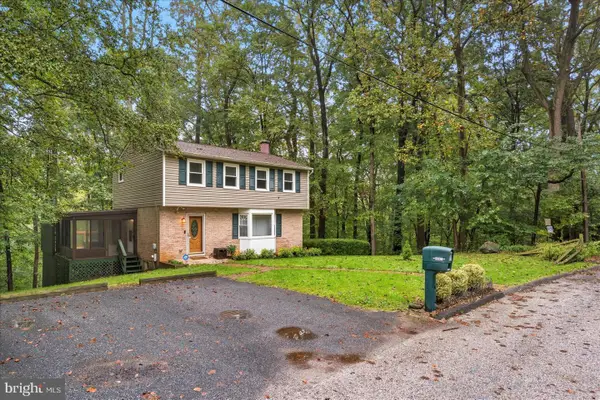 $429,900Active3 beds 3 baths2,030 sq. ft.
$429,900Active3 beds 3 baths2,030 sq. ft.9938 Richlyn Dr, PERRY HALL, MD 21128
MLS# MDBC2141606Listed by: MJL REALTY LLC - Coming Soon
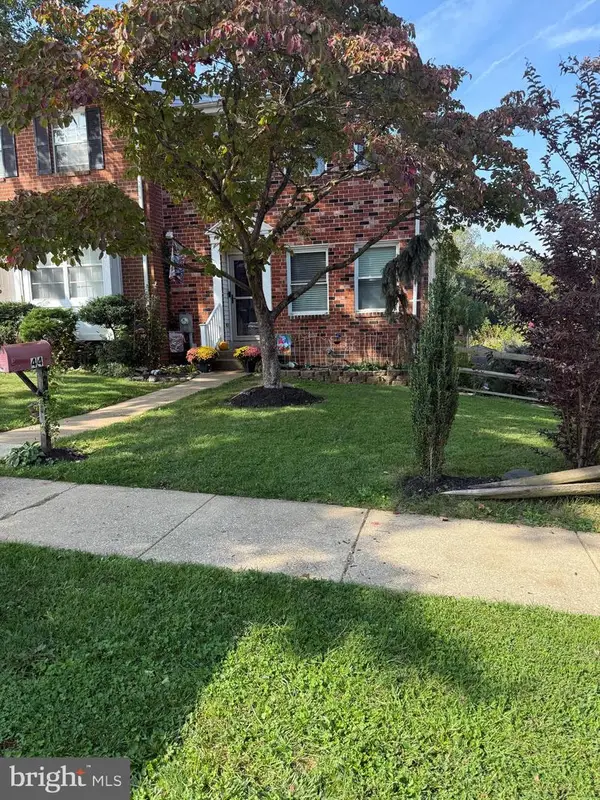 $325,000Coming Soon3 beds 3 baths
$325,000Coming Soon3 beds 3 baths44 Perryfalls Pl, BALTIMORE, MD 21236
MLS# MDBC2139166Listed by: THE KW COLLECTIVE - Coming Soon
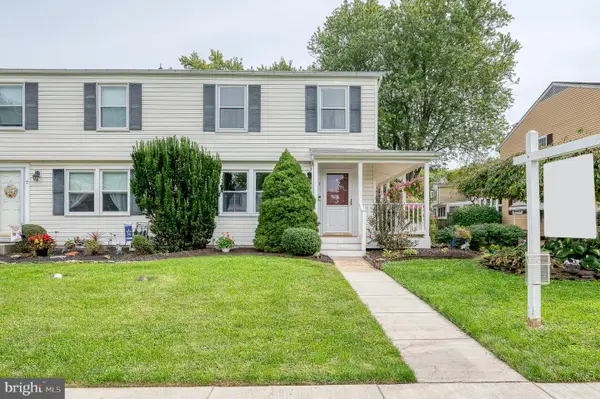 $335,000Coming Soon2 beds 3 baths
$335,000Coming Soon2 beds 3 baths5 Knaves Ct, BALTIMORE, MD 21236
MLS# MDBC2138378Listed by: AMERICAN PREMIER REALTY, LLC - New
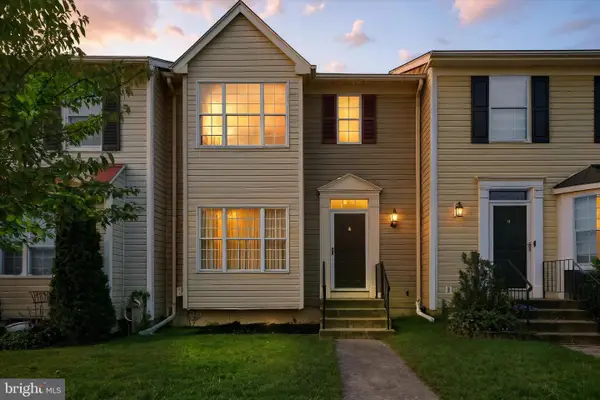 $344,900Active3 beds 3 baths1,719 sq. ft.
$344,900Active3 beds 3 baths1,719 sq. ft.21 Gilland Ct, NOTTINGHAM, MD 21236
MLS# MDBC2141318Listed by: KELLER WILLIAMS KEYSTONE REALTY
