7 Chatterly Ct, PERRY HALL, MD 21128
Local realty services provided by:ERA Martin Associates
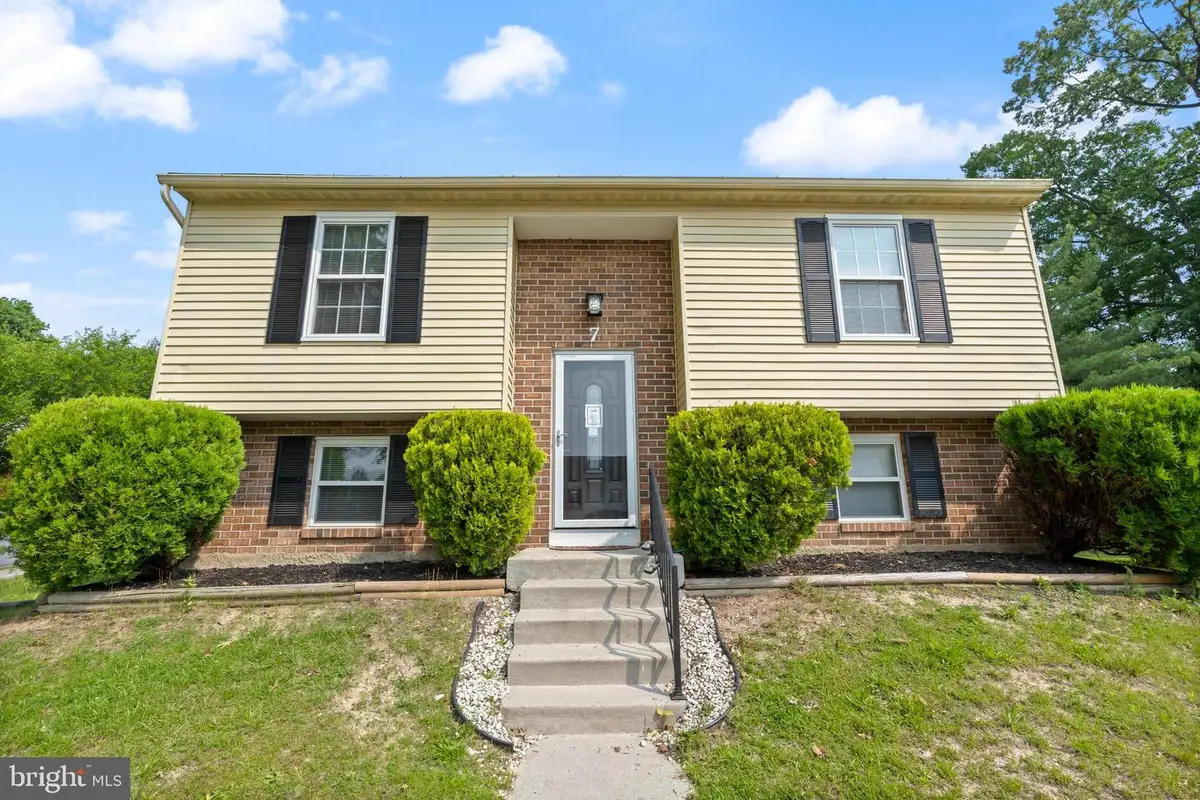


7 Chatterly Ct,PERRY HALL, MD 21128
$384,900
- 3 Beds
- 2 Baths
- 1,640 sq. ft.
- Single family
- Active
Listed by:stephen pipich jr.
Office:vybe realty
MLS#:MDBC2129544
Source:BRIGHTMLS
Price summary
- Price:$384,900
- Price per sq. ft.:$234.7
- Monthly HOA dues:$9.08
About this home
Beautifully renovated 3BR/2BA split foyer Ranch located on a corner lot in the quiet neighborhood of Perry Hall. Ample parking is just steps from the front door into your forever home. Step inside to a home filled with natural light, a neutral color palette, glamorous lighting fixtures, and stunning flooring. The main floor offers a large living room, a spacious dining room, a new kitchen, three bedrooms, and a brand new full bath. The kitchen features plenty of cabinets to the ceiling, stainless steel appliances, quartz countertops with a complimenting tiled backsplash, and a stainless sink. The lower level offers additional living space featuring above grade windows, a full bath with a walk-in shower and a double sink vanity, a possible 4th bedroom or home office, space for the family to enjoy, laundry, storage, and a walk-out to the yard. From the sliding doors on the main floor, step outside onto a large deck that overlooks the yard offering so many possibilities. This home is move-in ready with so much to offer new homeowners, and is located in close proximity to shopping, restaurants, and commuter routes.
Contact an agent
Home facts
- Year built:1986
- Listing Id #:MDBC2129544
- Added:70 day(s) ago
- Updated:August 16, 2025 at 01:49 PM
Rooms and interior
- Bedrooms:3
- Total bathrooms:2
- Full bathrooms:2
- Living area:1,640 sq. ft.
Heating and cooling
- Cooling:Ceiling Fan(s), Central A/C
- Heating:Central, Natural Gas
Structure and exterior
- Roof:Asphalt
- Year built:1986
- Building area:1,640 sq. ft.
- Lot area:0.07 Acres
Utilities
- Water:Public
- Sewer:Public Sewer
Finances and disclosures
- Price:$384,900
- Price per sq. ft.:$234.7
- Tax amount:$3,064 (2024)
New listings near 7 Chatterly Ct
- New
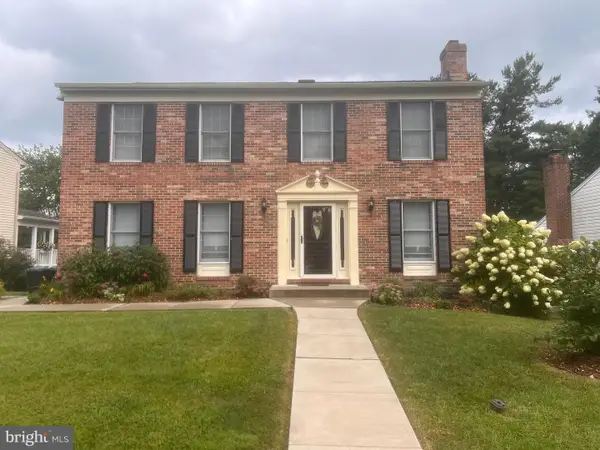 $525,000Active4 beds 4 baths2,816 sq. ft.
$525,000Active4 beds 4 baths2,816 sq. ft.9209 Ramblebrook Rd, BALTIMORE, MD 21236
MLS# MDBC2137196Listed by: EXP REALTY, LLC - New
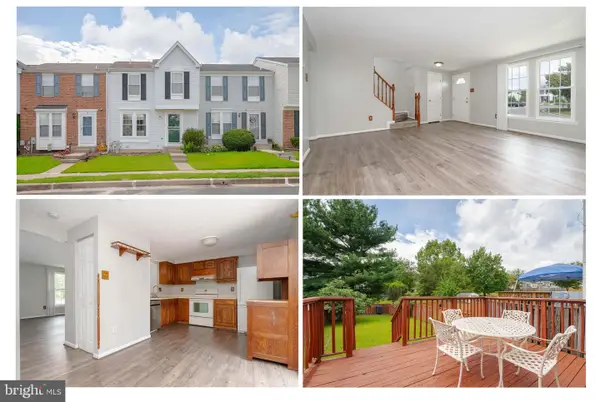 $330,000Active3 beds 2 baths1,140 sq. ft.
$330,000Active3 beds 2 baths1,140 sq. ft.20 Turnmill Ct, BALTIMORE, MD 21236
MLS# MDBC2136846Listed by: CUMMINGS & CO. REALTORS - Open Sun, 1 to 3pmNew
 $425,000Active4 beds 2 baths1,714 sq. ft.
$425,000Active4 beds 2 baths1,714 sq. ft.4223 Soth Ave, NOTTINGHAM, MD 21236
MLS# MDBC2136928Listed by: NORTHROP REALTY - New
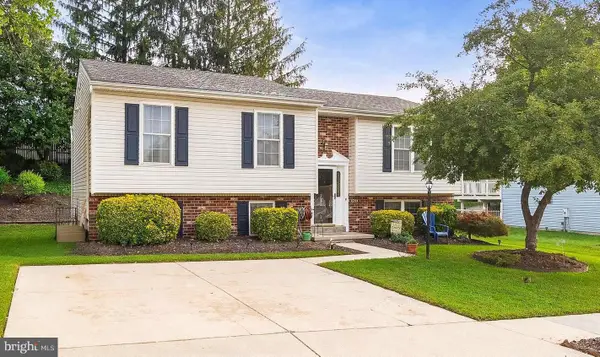 $425,000Active4 beds 3 baths1,206 sq. ft.
$425,000Active4 beds 3 baths1,206 sq. ft.9427 Bellhall Dr, BALTIMORE, MD 21236
MLS# MDBC2136746Listed by: EXECUHOME REALTY - New
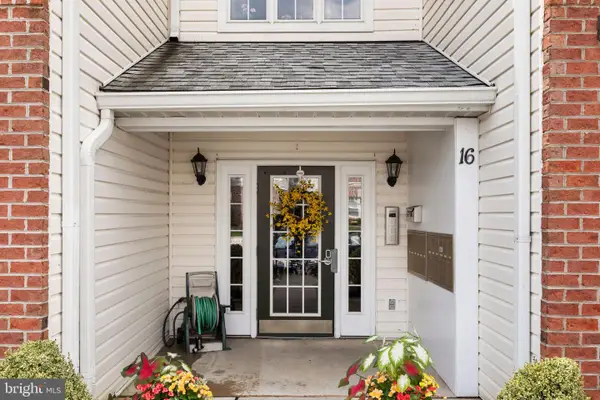 $268,000Active2 beds 2 baths1,214 sq. ft.
$268,000Active2 beds 2 baths1,214 sq. ft.16-d Brook Farm Ct #16d, PERRY HALL, MD 21128
MLS# MDBC2135940Listed by: AMERICAN PREMIER REALTY, LLC - Coming Soon
 $514,500Coming Soon4 beds 3 baths
$514,500Coming Soon4 beds 3 baths9 Amys Way Ct, BALTIMORE, MD 21234
MLS# MDBC2137048Listed by: MAIN STREET REALTY COMPANY - New
 $550,000Active4 beds 4 baths3,331 sq. ft.
$550,000Active4 beds 4 baths3,331 sq. ft.19 Perry Woods Ct, BALTIMORE, MD 21234
MLS# MDBC2136956Listed by: MR. LISTER REALTY - Open Sat, 12 to 3pmNew
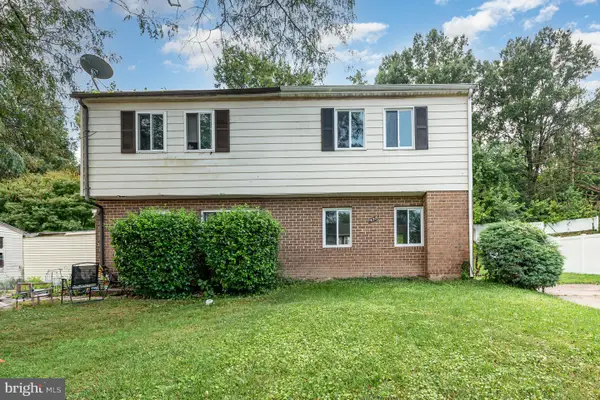 $240,000Active3 beds 1 baths1,174 sq. ft.
$240,000Active3 beds 1 baths1,174 sq. ft.4219 Slater Ave, NOTTINGHAM, MD 21236
MLS# MDBC2136906Listed by: KELLER WILLIAMS GATEWAY LLC - Coming Soon
 $499,999Coming Soon3 beds 3 baths
$499,999Coming Soon3 beds 3 baths8 Moray, NOTTINGHAM, MD 21236
MLS# MDBC2136798Listed by: CUMMINGS & CO. REALTORS - Coming Soon
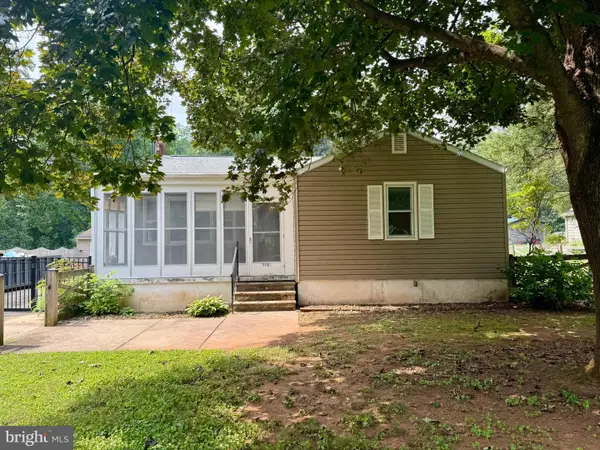 $449,900Coming Soon3 beds 2 baths
$449,900Coming Soon3 beds 2 baths3817 Schroeder Ave, PERRY HALL, MD 21128
MLS# MDBC2136802Listed by: RE/MAX ADVANTAGE REALTY
