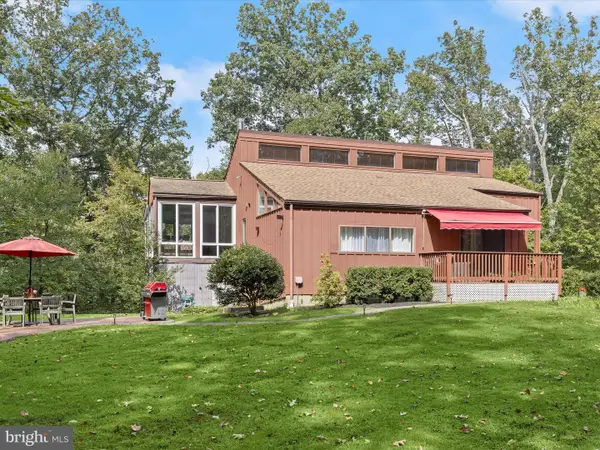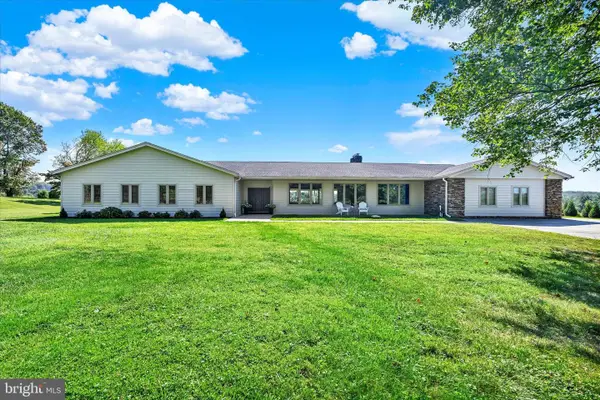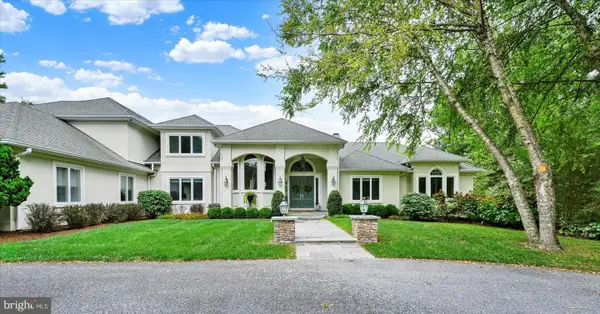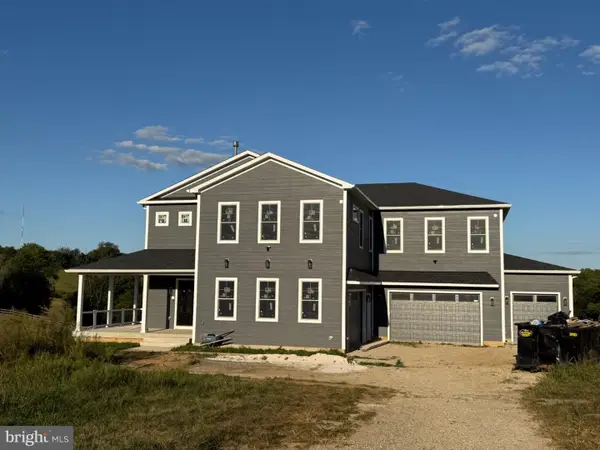14418 Katie Rd, Phoenix, MD 21131
Local realty services provided by:ERA Martin Associates
14418 Katie Rd,Phoenix, MD 21131
$1,050,000
- 5 Beds
- 5 Baths
- 5,885 sq. ft.
- Single family
- Pending
Listed by:heidi s krauss
Office:krauss real property brokerage
MLS#:MDBC2137234
Source:BRIGHTMLS
Price summary
- Price:$1,050,000
- Price per sq. ft.:$178.42
About this home
Live authentically. Nestled in a woodland oasis in Phoenix, this classic, traditional estate spans 5.14 acres of natural splendor. A long, private approach sets the tone for a lifestyle defined by wonder and connection to nature. Savor the sense of arrival. Discover expansive, open gathering spaces... perfect for effortless entertaining. Fresh white kitchen inspires culinary artistry, cook with a view into your greatroom and beyond. Sunlit interiors frame views of the surrounding grounds and the forest in the distance. Relish evenings on your expansive deck for starlit evenings and nature’s serenade. As we welcome the fall enjoy the hearthwarming experience of four fireplaces. A sumptuous primary suite, complete with spa-inspired bath, transforms daily rituals into moments of restoration. The thoughtfully designed lower level offers boundless possibilities—from media lounge to fitness studio. Take nature walks in your own backyard while being just moments to Four Corners and Hunt Valley Town Center. Cultivate your existence. The art of uniting human and home.
Contact an agent
Home facts
- Year built:1996
- Listing ID #:MDBC2137234
- Added:47 day(s) ago
- Updated:October 05, 2025 at 07:35 AM
Rooms and interior
- Bedrooms:5
- Total bathrooms:5
- Full bathrooms:4
- Half bathrooms:1
- Living area:5,885 sq. ft.
Heating and cooling
- Cooling:Central A/C
- Heating:Electric, Forced Air, Heat Pump(s), Propane - Leased
Structure and exterior
- Year built:1996
- Building area:5,885 sq. ft.
- Lot area:5.14 Acres
Utilities
- Water:Well
- Sewer:Private Septic Tank
Finances and disclosures
- Price:$1,050,000
- Price per sq. ft.:$178.42
- Tax amount:$10,952 (2024)
New listings near 14418 Katie Rd
- New
 $829,000Active5 beds 5 baths4,066 sq. ft.
$829,000Active5 beds 5 baths4,066 sq. ft.6 Hunt Valley View Ter, PHOENIX, MD 21131
MLS# MDBC2141202Listed by: BERKSHIRE HATHAWAY HOMESERVICES HOMESALE REALTY  $700,000Pending5 beds 3 baths3,226 sq. ft.
$700,000Pending5 beds 3 baths3,226 sq. ft.10 Lochwynd Ct, PHOENIX, MD 21131
MLS# MDBC2124210Listed by: NORTHROP REALTY $624,900Pending4 beds 4 baths4,084 sq. ft.
$624,900Pending4 beds 4 baths4,084 sq. ft.13500 Summer Hill Dr, PHOENIX, MD 21131
MLS# MDBC2141352Listed by: CUMMINGS & CO. REALTORS- New
 $775,000Active4 beds 4 baths2,279 sq. ft.
$775,000Active4 beds 4 baths2,279 sq. ft.3616 Southside Ave, PHOENIX, MD 21131
MLS# MDBC2133618Listed by: BERKSHIRE HATHAWAY HOMESERVICES HOMESALE REALTY  $1,150,000Pending4 beds 5 baths4,471 sq. ft.
$1,150,000Pending4 beds 5 baths4,471 sq. ft.3 Windy Farms Ct, PHOENIX, MD 21131
MLS# MDBC2140910Listed by: CUMMINGS & CO. REALTORS $360,000Active2 beds 1 baths564 sq. ft.
$360,000Active2 beds 1 baths564 sq. ft.14528 Old York, PHOENIX, MD 21131
MLS# MDBC2141070Listed by: BERKSHIRE HATHAWAY HOMESERVICES HOMESALE REALTY $249,000Active0.82 Acres
$249,000Active0.82 Acres14524 Old York, PHOENIX, MD 21131
MLS# MDBC2141150Listed by: BERKSHIRE HATHAWAY HOMESERVICES HOMESALE REALTY $865,000Active5 beds 4 baths3,285 sq. ft.
$865,000Active5 beds 4 baths3,285 sq. ft.2126 Highland Ridge Dr, PHOENIX, MD 21131
MLS# MDBC2140808Listed by: LONG & FOSTER REAL ESTATE, INC. $1,625,000Active5 beds 7 baths6,950 sq. ft.
$1,625,000Active5 beds 7 baths6,950 sq. ft.51 Blenheim Farm Ln, PHOENIX, MD 21131
MLS# MDBC2140460Listed by: COMPASS $1,599,850Active7 beds 6 baths7,550 sq. ft.
$1,599,850Active7 beds 6 baths7,550 sq. ft.13707 Jarrettsville Pike, PHOENIX, MD 21131
MLS# MDBC2139704Listed by: VYBE REALTY
