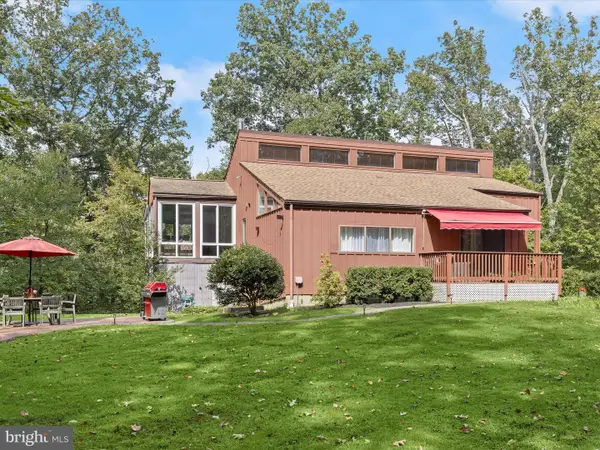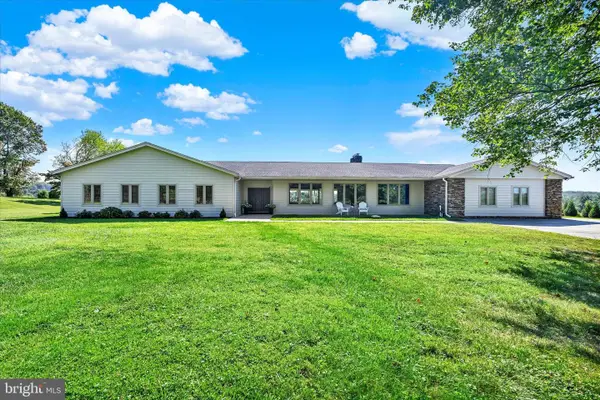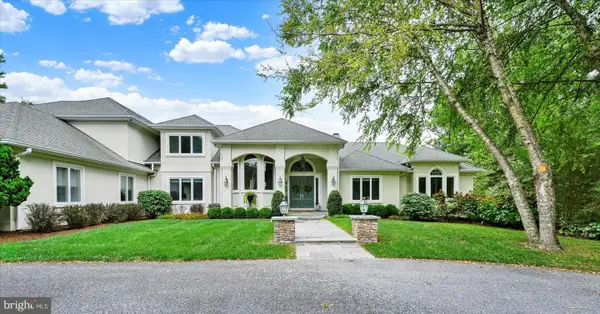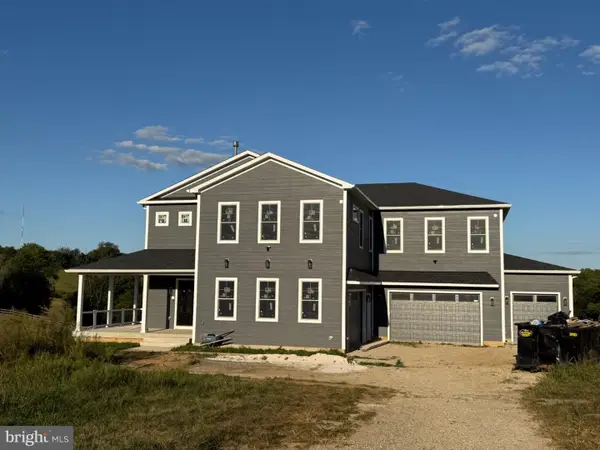3729 Stansbury Mill Rd, Phoenix, MD 21131
Local realty services provided by:ERA Reed Realty, Inc.
3729 Stansbury Mill Rd,Phoenix, MD 21131
$867,000
- 5 Beds
- 4 Baths
- 4,201 sq. ft.
- Single family
- Pending
Listed by:kelly schuit
Office:kelly and co realty, llc.
MLS#:MDBC2133274
Source:BRIGHTMLS
Price summary
- Price:$867,000
- Price per sq. ft.:$206.38
About this home
Welcome to 3729 Stansbury Mill Road, Phoenix, MD 21131—a meticulously maintained, spacious haven on a tranquil, one-acre lot. Boasting 5 bedrooms, 3½ baths, and 4,740 sq ft of living space, this home is a dream for families, entertainers, or multigenerational living. A Flexible floor plan is designed for both intimate family time and large gatherings. The recently updated open kitchen/sunroom/family room combination is the heart of the home featuring dual kitchen islands, two stoves (one with a double oven) and two sink areas along with a cozy gas fireplace and stylish Plantation style shutters that are carried throughout the main level.The main level is complete with a formal dining room featuring a stone mantel above the electric fireplace, perfect for accommodating large dinner parties. The living room is ideal for cozy conversations or as a refined sitting area while the family room is open to the kitchen perfect for chatting while the chef is cooking in the oversized kitchen.
The fully finished lower level offers an additional family room complete with a recently updated kitchenette area, a full bathroom, and three large versatile rooms perfect for a 5th bedroom, recreation room, home office, home gym, or additional storage. The walkout basement also offers two private exterior entrances making it ideal for an in-law, college student, or au pair suite as well.
Upstairs find a Luxurious Primary Suite with a sitting/workout area, two large walk-in closets, and ample storage tucked under the eaves. Three additional bedrooms and a full bath round out the upper level.
The property itself is the crown jewel of this home. Set on just over an acre the yard is private, beautifully landscaped, and fully fenced. The In-ground pool features a resurfaced deck that stays cool underfoot, as well as a recently replaced pool liner, pool pump, and filter. The included new automatic vacuum makes pool maintenance a breeze. Outdoor lighting surrounds the pool and the brand new paver patio. The paver patio is complete with a pergola, outdoor electric, and both hot and cold water faucets. The spacious maintenance free deck off the kitchen sunroom with an automatic retractable awning makes it perfect for easy outdoor dining. In addition to the two car garage, there's plenty of outdoor storage in the two large storage sheds, complete with electric and lights, and there is plenty of parking with the huge newly repaved blacktop driveway.
Other great home features include a full house ADT alarm system complete with three exterior cameras, Ring Doorbell, elaborate Culligan Water System with a separate kitchen faucet just for filtered water that also feeds the refrigerator water and ice supplies, two zoned HVAC with gas and electric to maximize efficiency, and a whole house Leaf Filter gutter system with a lifetime transferable warranty.
Welcome Home!
Contact an agent
Home facts
- Year built:1988
- Listing ID #:MDBC2133274
- Added:85 day(s) ago
- Updated:October 01, 2025 at 10:12 AM
Rooms and interior
- Bedrooms:5
- Total bathrooms:4
- Full bathrooms:3
- Half bathrooms:1
- Living area:4,201 sq. ft.
Heating and cooling
- Cooling:Central A/C
- Heating:Electric, Heat Pump(s), Natural Gas
Structure and exterior
- Year built:1988
- Building area:4,201 sq. ft.
- Lot area:1 Acres
Utilities
- Water:Well
- Sewer:Septic Exists
Finances and disclosures
- Price:$867,000
- Price per sq. ft.:$206.38
- Tax amount:$8,129 (2024)
New listings near 3729 Stansbury Mill Rd
- Coming Soon
 $829,000Coming Soon5 beds 5 baths
$829,000Coming Soon5 beds 5 baths6 Hunt Valley View Ter, PHOENIX, MD 21131
MLS# MDBC2141202Listed by: BERKSHIRE HATHAWAY HOMESERVICES HOMESALE REALTY  $700,000Pending5 beds 3 baths3,226 sq. ft.
$700,000Pending5 beds 3 baths3,226 sq. ft.10 Lochwynd Ct, PHOENIX, MD 21131
MLS# MDBC2124210Listed by: NORTHROP REALTY $624,900Pending4 beds 4 baths4,084 sq. ft.
$624,900Pending4 beds 4 baths4,084 sq. ft.13500 Summer Hill Dr, PHOENIX, MD 21131
MLS# MDBC2141352Listed by: CUMMINGS & CO. REALTORS- New
 $775,000Active4 beds 4 baths2,279 sq. ft.
$775,000Active4 beds 4 baths2,279 sq. ft.3616 Southside Ave, PHOENIX, MD 21131
MLS# MDBC2133618Listed by: BERKSHIRE HATHAWAY HOMESERVICES HOMESALE REALTY  $1,150,000Pending4 beds 5 baths4,471 sq. ft.
$1,150,000Pending4 beds 5 baths4,471 sq. ft.3 Windy Farms Ct, PHOENIX, MD 21131
MLS# MDBC2140910Listed by: CUMMINGS & CO. REALTORS- New
 $360,000Active2 beds 1 baths564 sq. ft.
$360,000Active2 beds 1 baths564 sq. ft.14528 Old York, PHOENIX, MD 21131
MLS# MDBC2141070Listed by: BERKSHIRE HATHAWAY HOMESERVICES HOMESALE REALTY - New
 $249,000Active0.82 Acres
$249,000Active0.82 Acres14524 Old York, PHOENIX, MD 21131
MLS# MDBC2141150Listed by: BERKSHIRE HATHAWAY HOMESERVICES HOMESALE REALTY  $865,000Active5 beds 4 baths3,285 sq. ft.
$865,000Active5 beds 4 baths3,285 sq. ft.2126 Highland Ridge Dr, PHOENIX, MD 21131
MLS# MDBC2140808Listed by: LONG & FOSTER REAL ESTATE, INC. $1,625,000Active5 beds 7 baths6,950 sq. ft.
$1,625,000Active5 beds 7 baths6,950 sq. ft.51 Blenheim Farm Ln, PHOENIX, MD 21131
MLS# MDBC2140460Listed by: COMPASS $1,599,850Active7 beds 6 baths7,550 sq. ft.
$1,599,850Active7 beds 6 baths7,550 sq. ft.13707 Jarrettsville Pike, PHOENIX, MD 21131
MLS# MDBC2139704Listed by: VYBE REALTY
