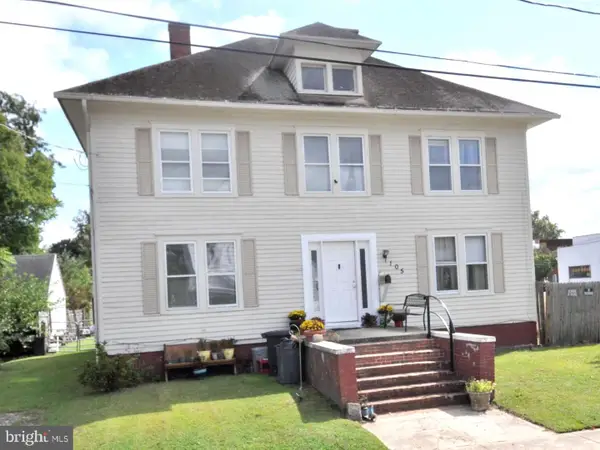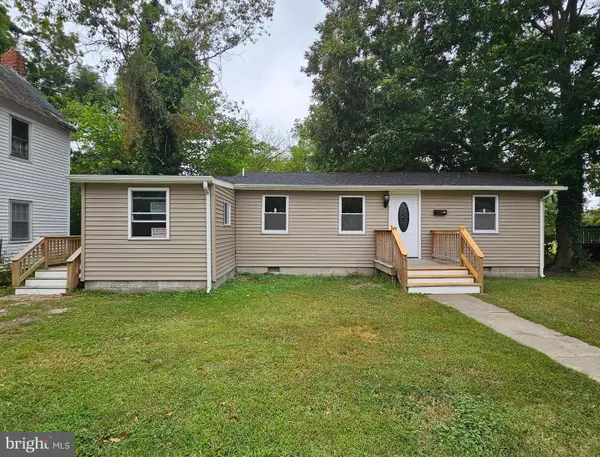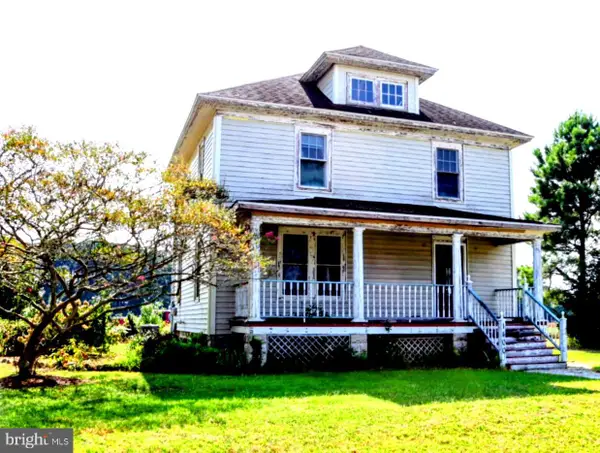2302 Woodland Ct, Pocomoke City, MD 21851
Local realty services provided by:O'BRIEN REALTY ERA POWERED
2302 Woodland Ct,Pocomoke City, MD 21851
$459,900
- 4 Beds
- 3 Baths
- 2,431 sq. ft.
- Single family
- Active
Listed by:donna harrington
Office:coldwell banker realty
MLS#:MDWO2032514
Source:BRIGHTMLS
Price summary
- Price:$459,900
- Price per sq. ft.:$189.18
- Monthly HOA dues:$12.5
About this home
Welcome to Jenkins Orchard!
This stunning 4-bedroom, 2.5-bathroom home offers 2,431 sq. ft. of thoughtfully designed living space on a spacious .55-acre corner lot with a 2 car garage in a quiet cul-de-sac.
Step inside to find a grand entrance with cathedral ceilings leading to a large living room featuring a cozy gas fireplace. A flexible front room is perfect as a dining room, office, or additional sitting area. The kitchen is a chef’s delight with stainless steel appliances, a large pantry, and an eat-in area ideal for casual dining. Also downstairs, you’ll find a convenient half bath located near the entry
The first-floor primary suite is a true retreat with a spacious walk-in closet and private en suite featuring a soaking tub and separate shower. Upstairs, you’ll find three generously sized bedrooms, including one with a walk-in closet, plus a full hall bathroom. Upstairs also includes access to a spacious walk-in attic, perfect for all your storage needs.
This home has been beautifully updated with fresh paint, new carpet, new windows, a new hot water tank, and a new upstairs A/C unit.
Enjoy outdoor living on the Trex deck overlooking the large yard, surrounded by an abundance of native plants that will continue to return year after year — a low-maintenance touch of natural beauty.
Located in the highly desirable Jenkins Orchard community of Pocomoke. Schedule your showing today!
Contact an agent
Home facts
- Year built:2005
- Listing ID #:MDWO2032514
- Added:51 day(s) ago
- Updated:October 02, 2025 at 01:39 PM
Rooms and interior
- Bedrooms:4
- Total bathrooms:3
- Full bathrooms:2
- Half bathrooms:1
- Living area:2,431 sq. ft.
Heating and cooling
- Cooling:Central A/C
- Heating:Electric, Heat Pump(s)
Structure and exterior
- Roof:Architectural Shingle
- Year built:2005
- Building area:2,431 sq. ft.
- Lot area:0.55 Acres
Utilities
- Water:Well
- Sewer:Public Sewer
Finances and disclosures
- Price:$459,900
- Price per sq. ft.:$189.18
- Tax amount:$5,622 (2024)
New listings near 2302 Woodland Ct
- New
 $275,000Active5 beds 2 baths2,784 sq. ft.
$275,000Active5 beds 2 baths2,784 sq. ft.105 Front, POCOMOKE CITY, MD 21851
MLS# MDWO2033510Listed by: HALL REALTY  $309,900Active4 beds 2 baths1,910 sq. ft.
$309,900Active4 beds 2 baths1,910 sq. ft.903 Market St, POCOMOKE CITY, MD 21851
MLS# MDWO2032548Listed by: EXP REALTY, LLC $230,000Active3 beds 2 baths1,288 sq. ft.
$230,000Active3 beds 2 baths1,288 sq. ft.2329 Bypass Rd, POCOMOKE CITY, MD 21851
MLS# MDWO2033298Listed by: COLDWELL BANKER REALTY $485,000Active4 beds 3 baths2,994 sq. ft.
$485,000Active4 beds 3 baths2,994 sq. ft.2745 Stockton Rd, POCOMOKE CITY, MD 21851
MLS# MDWO2033316Listed by: LONG & FOSTER REAL ESTATE, INC. $185,000Active3 beds 1 baths820 sq. ft.
$185,000Active3 beds 1 baths820 sq. ft.506 Laurel St, POCOMOKE CITY, MD 21851
MLS# MDWO2033310Listed by: VISION REALTY GROUP OF SALISBURY- Open Fri, 4 to 6pm
 $465,000Active4 beds 3 baths2,783 sq. ft.
$465,000Active4 beds 3 baths2,783 sq. ft.2305 Woodland Ct, POCOMOKE CITY, MD 21851
MLS# MDWO2033260Listed by: RE/MAX ADVANTAGE REALTY  $249,000Active4 beds 4 baths2,100 sq. ft.
$249,000Active4 beds 4 baths2,100 sq. ft.604 Clarke Ave, POCOMOKE CITY, MD 21851
MLS# MDWO2033256Listed by: VISION REALTY GROUP OF SALISBURY $144,900Active4 beds 2 baths1,750 sq. ft.
$144,900Active4 beds 2 baths1,750 sq. ft.1400 Cedar St, POCOMOKE CITY, MD 21851
MLS# MDWO2033234Listed by: BERKSHIRE HATHAWAY HOMESERVICES PENFED REALTY - OP $249,995Pending3 beds 2 baths1,525 sq. ft.
$249,995Pending3 beds 2 baths1,525 sq. ft.1650 Cedar Hall Rd, POCOMOKE CITY, MD 21851
MLS# MDWO2033226Listed by: KELLER WILLIAMS REALTY $300,000Active3 beds 2 baths1,783 sq. ft.
$300,000Active3 beds 2 baths1,783 sq. ft.18 Greenway Ave, POCOMOKE CITY, MD 21851
MLS# MDWO2033010Listed by: HALL REALTY
