8110 Tiverton Dr, PORT TOBACCO, MD 20677
Local realty services provided by:ERA Central Realty Group
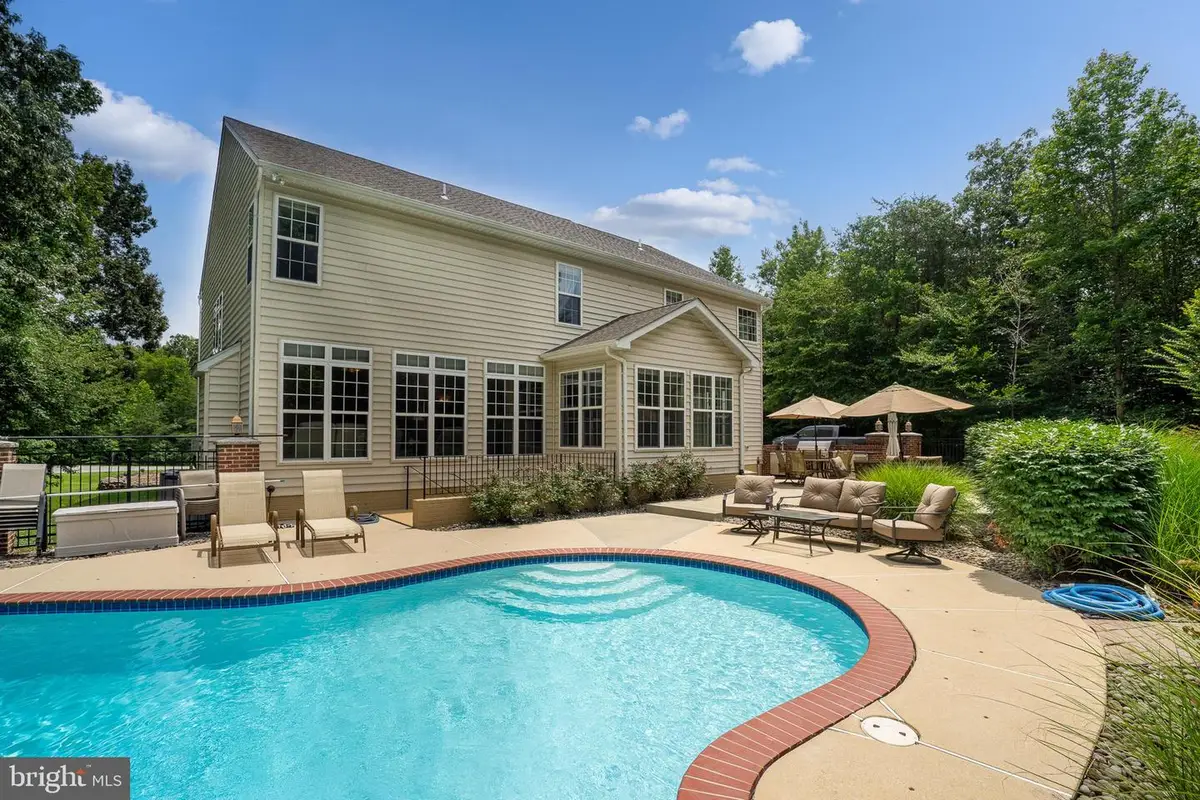


8110 Tiverton Dr,PORT TOBACCO, MD 20677
$849,900
- 5 Beds
- 5 Baths
- 4,681 sq. ft.
- Single family
- Active
Listed by:dianne w. jensen
Office:exp realty, llc.
MLS#:MDCH2043996
Source:BRIGHTMLS
Price summary
- Price:$849,900
- Price per sq. ft.:$181.56
- Monthly HOA dues:$137
About this home
Welcome to this stunning 5-bedroom, 4.5-bath Colonial nestled in the highly sought-after Longmeade community, offering over 6443 square feet of luxurious living space on a serene and private 2.73-acre lot. A recently sealed extended asphalt driveway leads to an oversized 2-car garage, setting the tone for the quality and care throughout. Inside, the main level impresses with formal living and dining rooms featuring hardwood flooring, tray ceilings, chair rail, and elegant crown molding. The atrium with a nautical star design and ambient lighting adds a distinctive architectural touch. The heart of the home is the gourmet kitchen, a chef's dream complete with granite countertops, oak cabinetry, 6-burner gas stove, double ovens, butler’s pantry, trash compactor, large breakfast bar, and stainless steel appliances. A spacious walk-in pantry and adjacent office add functionality, while the sunlit morning room and breakfast room open to the deck with stairs to the fenced backyard. The family room offers cozy warmth with a gas fireplace and hardwood flooring, perfect for gatherings. Upstairs, you'll find five spacious bedrooms, including a luxurious primary suite with double doors, vaulted ceilings, a large walk-in closet, and a spa-inspired bath with dual vanity, jacuzzi tub, separate shower, and water closet. Two additional bedrooms share a Jack and Jill bath with dual vanities, while the remaining two bedrooms each feature private en-suite baths. All 5 generously apportioned bedrooms are on the upper level. A convenient upper-level laundry room, two linen closets, and new waterproof vinyl flooring complete the upper level. The partially finished lower level boasts a recreation room/gym with rough-in for a full bath and extra-wide walk-up with French doors to the backyard oasis. Entertain outdoors in style with a concrete heated pool (39,900 BTU heater), jacuzzi, outdoor kitchen with Corian countertops, and two-level patio backing to trees. Additional highlights include: brand new slider to backyard; brand new window in primary bath; owned 525-gallon propane tank for pool and grill; owned 275-gallon propane tank for stove and fireplace; surround sound throughout, central vac (as-is), ceiling fans, recessed lighting, and more. This is a rare opportunity to own a meticulously maintained, amenity-rich home offering privacy, space, and elegance in an ideal location.
Contact an agent
Home facts
- Year built:2003
- Listing Id #:MDCH2043996
- Added:66 day(s) ago
- Updated:August 18, 2025 at 02:35 PM
Rooms and interior
- Bedrooms:5
- Total bathrooms:5
- Full bathrooms:4
- Half bathrooms:1
- Living area:4,681 sq. ft.
Heating and cooling
- Cooling:Ceiling Fan(s), Central A/C, Zoned
- Heating:Electric, Heat Pump(s), Oil, Zoned
Structure and exterior
- Roof:Shingle
- Year built:2003
- Building area:4,681 sq. ft.
- Lot area:2.73 Acres
Schools
- High school:MAURICE J. MCDONOUGH
- Middle school:MILTON M. SOMERS
- Elementary school:DR. JAMES CRAIK
Utilities
- Water:Well
- Sewer:Private Septic Tank, Septic Exists
Finances and disclosures
- Price:$849,900
- Price per sq. ft.:$181.56
- Tax amount:$8,615 (2024)
New listings near 8110 Tiverton Dr
- New
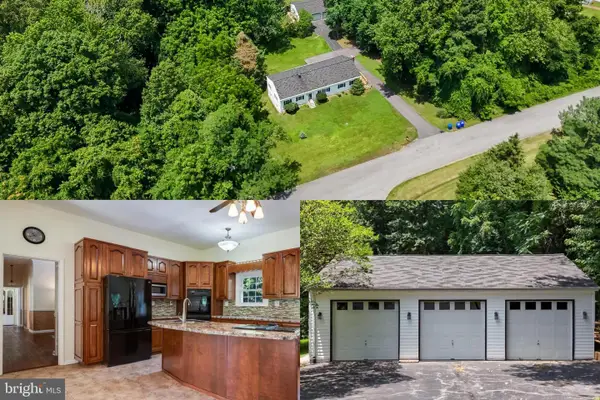 $449,990Active3 beds 3 baths2,814 sq. ft.
$449,990Active3 beds 3 baths2,814 sq. ft.7935 Harwood Ln, PORT TOBACCO, MD 20677
MLS# MDCH2046180Listed by: RE/MAX ONE - Coming Soon
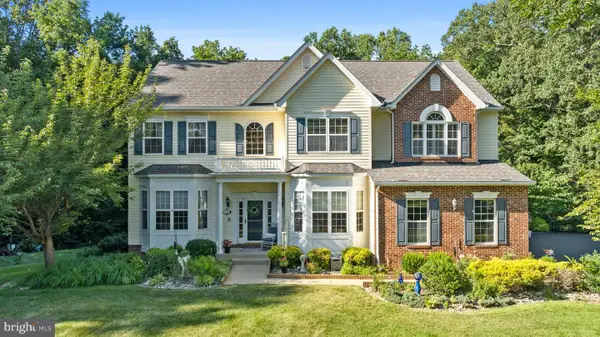 $789,900Coming Soon5 beds 5 baths
$789,900Coming Soon5 beds 5 baths8100 Deepwater View Pl, PORT TOBACCO, MD 20677
MLS# MDCH2046110Listed by: CENTURY 21 NEW MILLENNIUM - New
 $574,900Active4 beds 3 baths2,624 sq. ft.
$574,900Active4 beds 3 baths2,624 sq. ft.7773 Ann Harbor Dr, PORT TOBACCO, MD 20677
MLS# MDCH2046078Listed by: CENTURY 21 NEW MILLENNIUM  $479,000Active3 beds 3 baths2,098 sq. ft.
$479,000Active3 beds 3 baths2,098 sq. ft.7796-b Ann Harbor Dr, PORT TOBACCO, MD 20677
MLS# MDCH2045728Listed by: BALDUS REAL ESTATE, INC.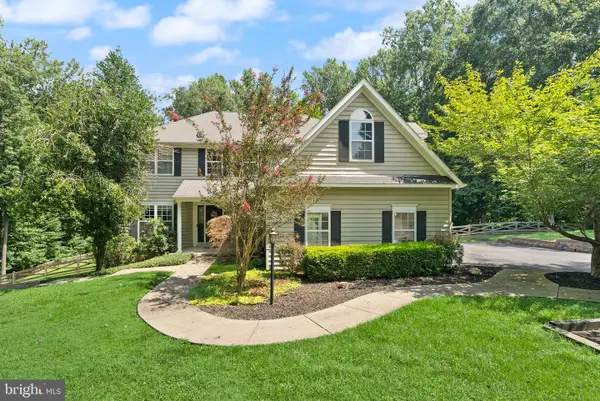 $750,000Pending5 beds 4 baths4,700 sq. ft.
$750,000Pending5 beds 4 baths4,700 sq. ft.6734 Newcastle Ct, PORT TOBACCO, MD 20677
MLS# MDCH2045794Listed by: COMPASS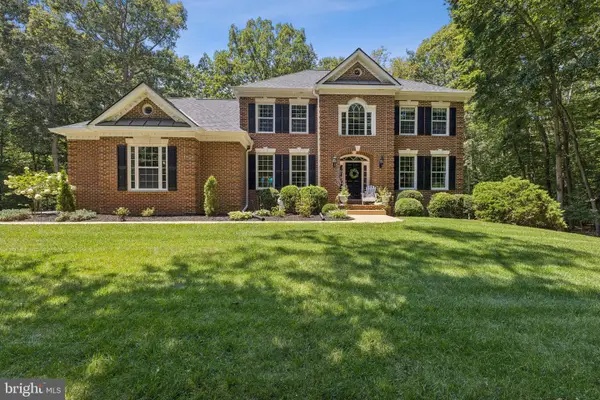 $799,999Pending5 beds 4 baths4,260 sq. ft.
$799,999Pending5 beds 4 baths4,260 sq. ft.7815 Sunnehanna Ct, PORT TOBACCO, MD 20677
MLS# MDCH2045742Listed by: JPAR REAL ESTATE PROFESSIONALS $459,000Active3 beds 2 baths2,408 sq. ft.
$459,000Active3 beds 2 baths2,408 sq. ft.7788 Ann Harbor Dr, PORT TOBACCO, MD 20677
MLS# MDCH2045722Listed by: RE/MAX ONE- Coming Soon
 $1,399,000Coming Soon3 beds 3 baths
$1,399,000Coming Soon3 beds 3 baths8451 Potobac Shores Rd, PORT TOBACCO, MD 20677
MLS# MDCH2045548Listed by: CENTURY 21 NEW MILLENNIUM  $475,000Active3 beds 2 baths2,203 sq. ft.
$475,000Active3 beds 2 baths2,203 sq. ft.7492 Shirley Blvd, PORT TOBACCO, MD 20677
MLS# MDCH2045456Listed by: SAMSON PROPERTIES $814,900Active6 beds 5 baths5,549 sq. ft.
$814,900Active6 beds 5 baths5,549 sq. ft.8845 Locust Grove Dr, PORT TOBACCO, MD 20677
MLS# MDCH2045410Listed by: CENTURY 21 NEW MILLENNIUM
