10104 Flower Gate Ter, POTOMAC, MD 20854
Local realty services provided by:ERA Central Realty Group
10104 Flower Gate Ter,POTOMAC, MD 20854
$1,875,000
- 4 Beds
- 5 Baths
- 5,188 sq. ft.
- Single family
- Active
Listed by:traudel lange
Office:compass
MLS#:MDMC2185052
Source:BRIGHTMLS
Price summary
- Price:$1,875,000
- Price per sq. ft.:$361.41
- Monthly HOA dues:$450
About this home
SCENIC VIEWS & LUXURY LIVING IN AVENEL! ONE OF A KIND COMMUNITY IN SOUGHT-AFTER LOCATION!
Welcome to 10104 Flower Gate Terrace, an elegant and move-in-ready home in the prestigious Avenel community. Thoughtful upgrades include a new roof, new plumbing and toilets, refinished hardwood floors, fresh paint throughout, new carpets, light fixtures, new washer/dryer, faucets, a resurfaced driveway, a new shower stall in the primary bath, and new appliances—cooktop, dishwasher, double wall oven, etc.
Enjoy breathtaking views of the 4th and 5th fairways and a peaceful pond, with access to TPC Potomac (membership optional). Just Minutes from tennis and pickleball courts, pool, soccer fields, parks, playgrounds, and scenic trails, this home offers a lifestyle of leisure and beauty.
The sun-filled main level features a formal living room with a gas fireplace and a very generously sized dining room, an updated kitchen with a breakfast nook, and a family room with a gas fireplace. A sunroom/mudroom adds everyday convenience.
Upstairs, the spacious primary suite with walk-in closet includes a sitting/dressing room and updated en-suite bath. Three additional bedrooms, two more baths, and a laundry room complete this floor. The finished walk-out lower level offers a large rec room with a gas fireplace, full bath, exercise room, and potential fifth bedroom.
Ideally located near Potomac Village, Bethesda, D.C., and Virginia, this home offers comfort, convenience, and a fabulous floor plan in a serene setting and great location within the community.
HOA includes swim and tennis access, pickleball, landscaping, private security, reserves, and professional management. Golf membership is separate. A HOME TO ENJOY FOR MANY YEARS TO COME!
Contact an agent
Home facts
- Year built:1989
- Listing ID #:MDMC2185052
- Added:312 day(s) ago
- Updated:September 17, 2025 at 01:47 PM
Rooms and interior
- Bedrooms:4
- Total bathrooms:5
- Full bathrooms:4
- Half bathrooms:1
- Living area:5,188 sq. ft.
Heating and cooling
- Cooling:Central A/C
- Heating:Forced Air, Natural Gas
Structure and exterior
- Roof:Shake
- Year built:1989
- Building area:5,188 sq. ft.
- Lot area:0.37 Acres
Schools
- High school:WINSTON CHURCHILL
- Middle school:CABIN JOHN
- Elementary school:SEVEN LOCKS
Utilities
- Water:Public
- Sewer:Public Sewer
Finances and disclosures
- Price:$1,875,000
- Price per sq. ft.:$361.41
- Tax amount:$19,807 (2024)
New listings near 10104 Flower Gate Ter
- New
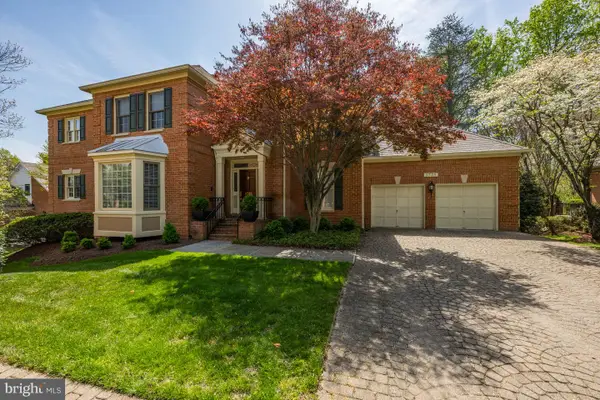 $2,195,000Active4 beds 6 baths5,613 sq. ft.
$2,195,000Active4 beds 6 baths5,613 sq. ft.9735 Beman Woods Way, POTOMAC, MD 20854
MLS# MDMC2199960Listed by: WASHINGTON FINE PROPERTIES, LLC - New
 $985,000Active6 beds 4 baths2,998 sq. ft.
$985,000Active6 beds 4 baths2,998 sq. ft.8815 Tuckerman Ln, POTOMAC, MD 20854
MLS# MDMC2200342Listed by: COMPASS - Coming Soon
 $799,900Coming Soon4 beds 3 baths
$799,900Coming Soon4 beds 3 baths11111 Lamplighter Ln, POTOMAC, MD 20854
MLS# MDMC2196058Listed by: REDFIN CORP  $999,990Pending2 beds 2 baths1,703 sq. ft.
$999,990Pending2 beds 2 baths1,703 sq. ft.1121 Fortune Ter #305, POTOMAC, MD 20854
MLS# MDMC2200182Listed by: MONUMENT SOTHEBY'S INTERNATIONAL REALTY- New
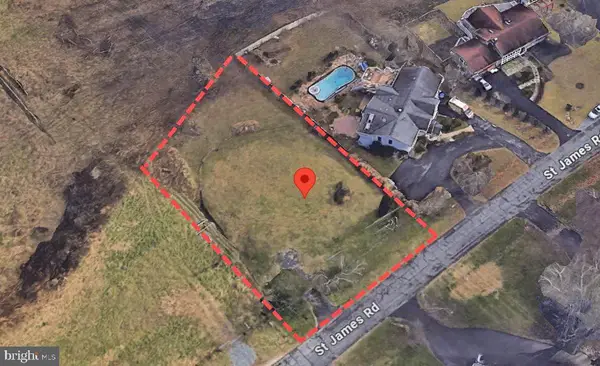 $451,250Active0.41 Acres
$451,250Active0.41 Acres12313 Saint James Rd, POTOMAC, MD 20854
MLS# MDMC2199524Listed by: HILLSTROM REAL ESTATE - Open Sat, 12 to 4pmNew
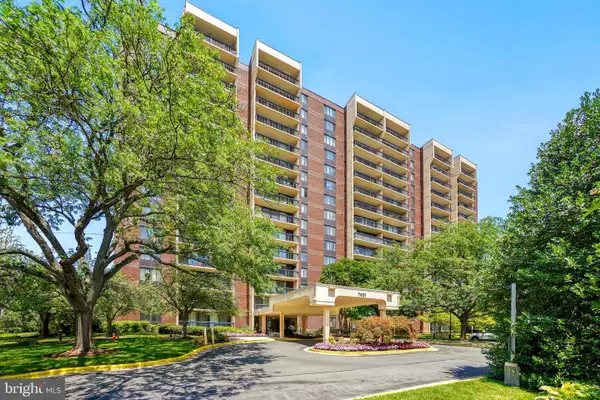 $345,000Active2 beds 2 baths1,105 sq. ft.
$345,000Active2 beds 2 baths1,105 sq. ft.7401 Westlake Ter #215, BETHESDA, MD 20817
MLS# MDMC2199926Listed by: LONG & FOSTER REAL ESTATE, INC. - New
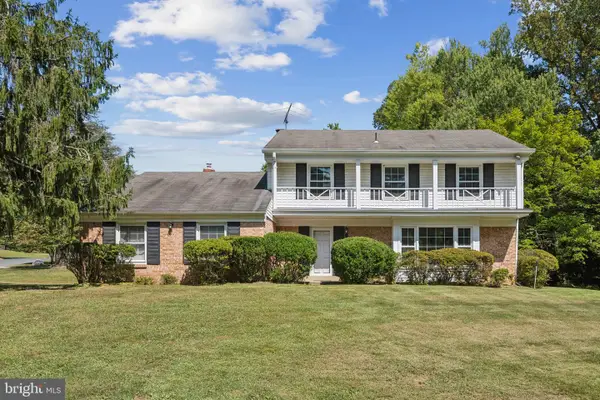 $900,000Active4 beds 4 baths2,075 sq. ft.
$900,000Active4 beds 4 baths2,075 sq. ft.10701 Pebble Brook Ln, POTOMAC, MD 20854
MLS# MDMC2199722Listed by: RE/MAX REALTY SERVICES - Coming SoonOpen Sat, 2 to 4pm
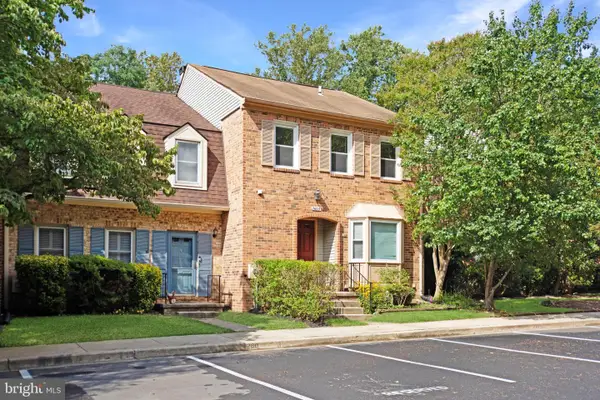 $740,000Coming Soon3 beds 4 baths
$740,000Coming Soon3 beds 4 baths7603 Coddle Harbor Ln, POTOMAC, MD 20854
MLS# MDMC2198586Listed by: LONG & FOSTER REAL ESTATE, INC. 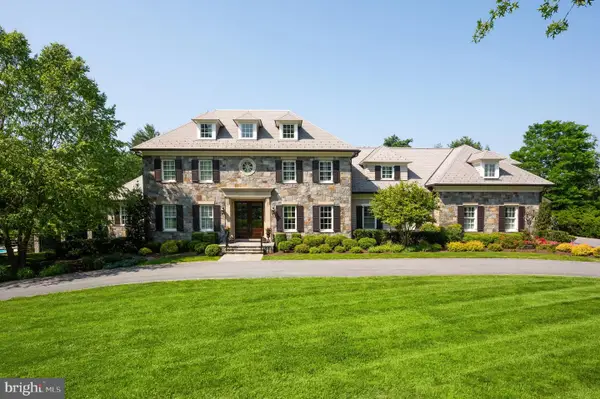 $6,500,000Pending7 beds 9 baths11,200 sq. ft.
$6,500,000Pending7 beds 9 baths11,200 sq. ft.11105 Bellavista Dr, POTOMAC, MD 20854
MLS# MDMC2199614Listed by: TTR SOTHEBY'S INTERNATIONAL REALTY- New
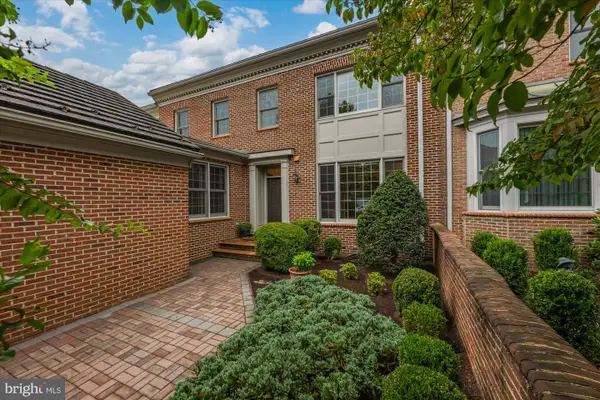 $1,498,000Active4 beds 4 baths4,100 sq. ft.
$1,498,000Active4 beds 4 baths4,100 sq. ft.7804 Gate Post Way, POTOMAC, MD 20854
MLS# MDMC2198524Listed by: WASHINGTON FINE PROPERTIES, LLC
