11202 Tildencrest Ct, Potomac, MD 20854
Local realty services provided by:ERA Byrne Realty
11202 Tildencrest Ct,Potomac, MD 20854
$1,239,900
- 4 Beds
- 4 Baths
- 3,696 sq. ft.
- Townhouse
- Pending
Listed by:barak sky
Office:serhant
MLS#:MDMC2198664
Source:BRIGHTMLS
Price summary
- Price:$1,239,900
- Price per sq. ft.:$335.47
- Monthly HOA dues:$135
About this home
COMING SOON! Spacious Elegance in a Prime Location
This spectacular all brick townhome with a two car garage blends timeless style with modern comforts in a quiet, sought-after neighborhood. The gourmet kitchen features beautiful countertops, stainless steel appliances, a center island, and abundant cabinetry, while the bright breakfast area, separate dining room, and open living room with tall windows create the perfect setting for everyday living and entertaining.
Upstairs, the primary suite offers a luxurious bath with double vanity, soaking tub, and walk-in closet. The finished lower level includes a recreation room with bar, access to a extra large private patio, and plenty of space for indoor-outdoor gatherings. With generous storage, elegant finishes, and thoughtful details throughout, this home offers both comfort and sophistication.
Ideally located just moments from Cabin John Village, Montgomery Mall, and Pike & Rose, the property also provides easy access to I-270 and I-495, making commuting seamless while keeping you close to parks, schools, dining, and recreation.
Contact an agent
Home facts
- Year built:1993
- Listing ID #:MDMC2198664
- Added:54 day(s) ago
- Updated:November 01, 2025 at 07:28 AM
Rooms and interior
- Bedrooms:4
- Total bathrooms:4
- Full bathrooms:3
- Half bathrooms:1
- Living area:3,696 sq. ft.
Heating and cooling
- Cooling:Central A/C, Programmable Thermostat
- Heating:Forced Air, Natural Gas
Structure and exterior
- Year built:1993
- Building area:3,696 sq. ft.
- Lot area:0.07 Acres
Schools
- High school:WINSTON CHURCHILL
- Middle school:HERBERT HOOVER
- Elementary school:BEVERLY FARMS
Utilities
- Water:Public
- Sewer:Public Sewer
Finances and disclosures
- Price:$1,239,900
- Price per sq. ft.:$335.47
- Tax amount:$10,591 (2024)
New listings near 11202 Tildencrest Ct
- Open Sun, 1 to 4pmNew
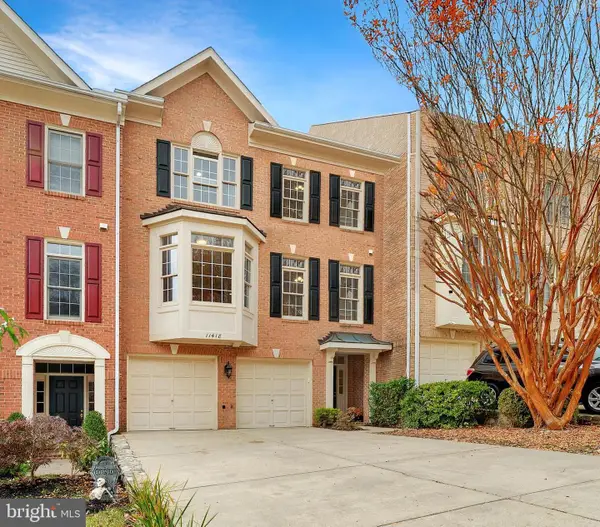 $1,149,000Active4 beds 4 baths3,246 sq. ft.
$1,149,000Active4 beds 4 baths3,246 sq. ft.11418 Cedar Ridge Dr, POTOMAC, MD 20854
MLS# MDMC2206598Listed by: RE/MAX GATEWAY, LLC - Coming Soon
 $1,495,000Coming Soon5 beds 5 baths
$1,495,000Coming Soon5 beds 5 baths7919 Lakenheath Way, POTOMAC, MD 20854
MLS# MDMC2198282Listed by: LONG & FOSTER REAL ESTATE, INC. - Open Sat, 1 to 3pmNew
 $2,995,000Active4 beds 5 baths7,833 sq. ft.
$2,995,000Active4 beds 5 baths7,833 sq. ft.10700 Alloway Dr, POTOMAC, MD 20854
MLS# MDMC2206452Listed by: COMPASS - Open Sun, 2 to 4pmNew
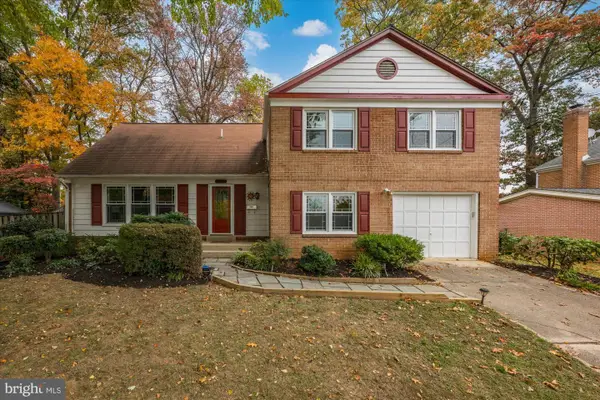 $965,000Active5 beds 4 baths2,394 sq. ft.
$965,000Active5 beds 4 baths2,394 sq. ft.8311 Aqueduct Rd, POTOMAC, MD 20854
MLS# MDMC2206152Listed by: WASHINGTON FINE PROPERTIES, LLC - Open Sun, 1 to 4pmNew
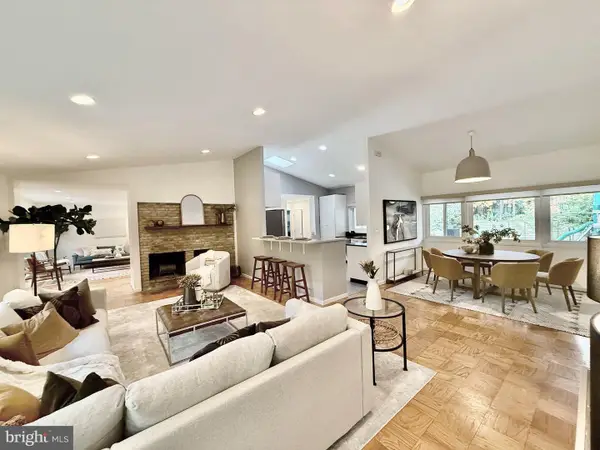 $1,675,000Active5 beds 4 baths3,792 sq. ft.
$1,675,000Active5 beds 4 baths3,792 sq. ft.8216 Fenway Rd, BETHESDA, MD 20817
MLS# MDMC2206386Listed by: COMPASS  $1,014,990Pending2 beds 2 baths1,703 sq. ft.
$1,014,990Pending2 beds 2 baths1,703 sq. ft.1121 Fortune Ter #405, POTOMAC, MD 20854
MLS# MDMC2206224Listed by: MONUMENT SOTHEBY'S INTERNATIONAL REALTY- Open Sun, 2 to 4pmNew
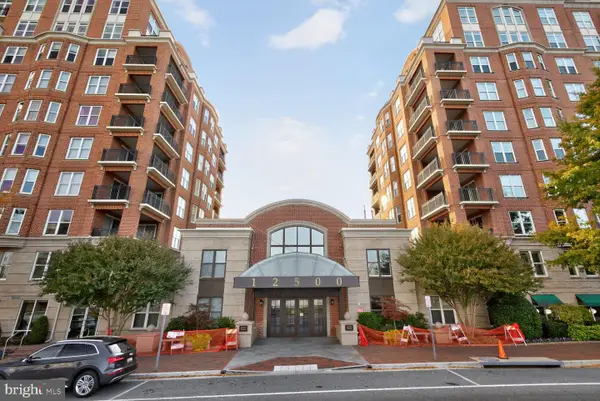 $975,000Active2 beds 3 baths1,417 sq. ft.
$975,000Active2 beds 3 baths1,417 sq. ft.12500 Park Potomac Ave #509 N, POTOMAC, MD 20854
MLS# MDMC2206088Listed by: LONG & FOSTER REAL ESTATE, INC. - Open Sat, 1 to 3pmNew
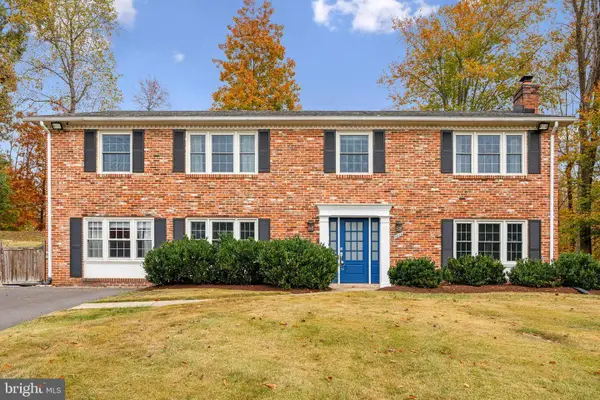 $1,050,000Active5 beds 4 baths2,728 sq. ft.
$1,050,000Active5 beds 4 baths2,728 sq. ft.8217 Cindy Ln, BETHESDA, MD 20817
MLS# MDMC2205948Listed by: SAMSON PROPERTIES 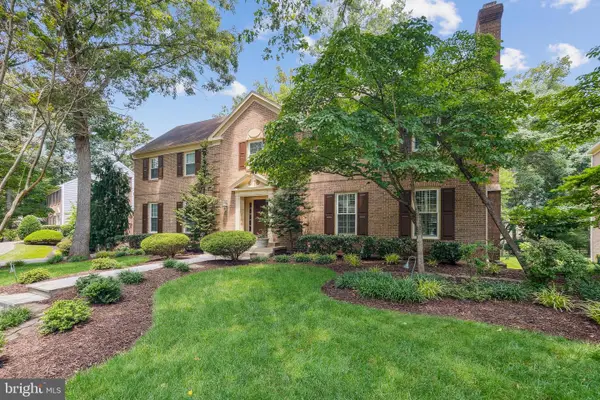 $1,500,000Pending6 beds 6 baths4,400 sq. ft.
$1,500,000Pending6 beds 6 baths4,400 sq. ft.9509 Windcroft Way, POTOMAC, MD 20854
MLS# MDMC2206002Listed by: LONG & FOSTER REAL ESTATE, INC.- New
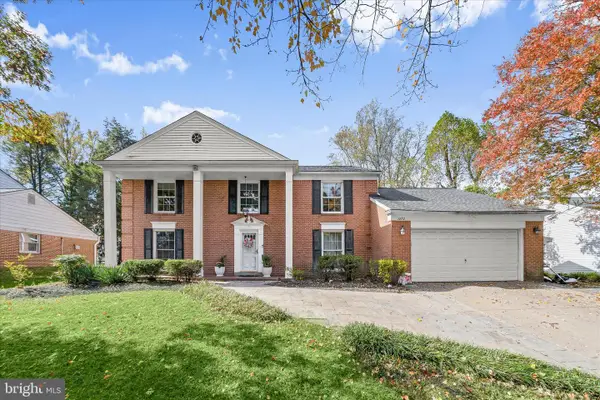 $1,300,000Active7 beds 4 baths3,893 sq. ft.
$1,300,000Active7 beds 4 baths3,893 sq. ft.10712 Gainsborough Rd, ROCKVILLE, MD 20854
MLS# MDMC2206200Listed by: SMART REALTY, LLC
