11700 Seven Locks Rd, Potomac, MD 20854
Local realty services provided by:Mountain Realty ERA Powered
Listed by:iliana cintron
Office:weichert, realtors
MLS#:MDMC2198878
Source:BRIGHTMLS
Price summary
- Price:$1,275,000
- Price per sq. ft.:$394.74
About this home
PRICE @ APPRAISAL – HEATED POOL
The home sits on the corner of Seven Locks and Gainsborough, offering always-available guest parking, quick access to major destinations, and upgraded windows that keep the interior calm and serene — day or night.
This sun-filled split-level not only feels but truly lives larger than it appears from the curb. Visitors often remark: “It feels like a California vacation home!” Surrounded by lush landscaping, every window frames greenery and sky. The heated pool, pergola, patio, porch, and spacious yards create the perfect setting for both relaxation and entertaining.
Key upgrades and renovations:
Kitchen remodel with quartzite countertops, Wolf range, custom backsplash, Bosch refrigerator (2025) & Bosch dishwasher (2025), Primary ensuite renovation with Porcelanosa finishes & spa-style shower (2020), Powder room remodel with remote-controlled VELUX skylight (2024), New "Carrier" HVAC (2025), Radon mitigation system (2024), UV in-duct whole-house air purifier (2024), Whole-house water filtration system (2024), Pool refurbished (2020) with new heater (2024), Solar-powered attic ventilation across three rooflines (2024), Gutter Guard system (2024), Fire-rated door between kitchen and garage (2025), Premium, Farrow & Ball paint throughout (2024–2025), ADT security system (2024).
Two additional dens — including one with full bath and private entrance from Gainsborough Road — provide flexible options for bedrooms, in-law/au pair suite, offices, or guest space. The fully renovated lower level includes a large recreation room, 4th full bath, laundry, storage, and direct outdoor access. A two-car side-entry garage with custom storage or craft studio completes the package.
The fenced backyard remains tidy and private with a hidden pool equipment alcove and shed.
The location enhances its appeal: steps from Cabin John Village, minutes to Park Potomac, Westfield Montgomery Mall, I-270, NIH, Walter Reed, and within the sought-after Churchill school cluster.
This is more than a house — it’s a rare opportunity in Potomac.
Contact an agent
Home facts
- Year built:1963
- Listing ID #:MDMC2198878
- Added:51 day(s) ago
- Updated:November 02, 2025 at 04:32 AM
Rooms and interior
- Bedrooms:5
- Total bathrooms:5
- Full bathrooms:4
- Half bathrooms:1
- Living area:3,230 sq. ft.
Heating and cooling
- Cooling:Central A/C
- Heating:Forced Air, Natural Gas
Structure and exterior
- Roof:Asphalt, Composite
- Year built:1963
- Building area:3,230 sq. ft.
- Lot area:0.31 Acres
Schools
- High school:WINSTON CHURCHILL
- Middle school:HERBERT HOOVER
- Elementary school:BEVERLY FARMS
Utilities
- Water:Public
- Sewer:Public Sewer
Finances and disclosures
- Price:$1,275,000
- Price per sq. ft.:$394.74
- Tax amount:$8,902 (2024)
New listings near 11700 Seven Locks Rd
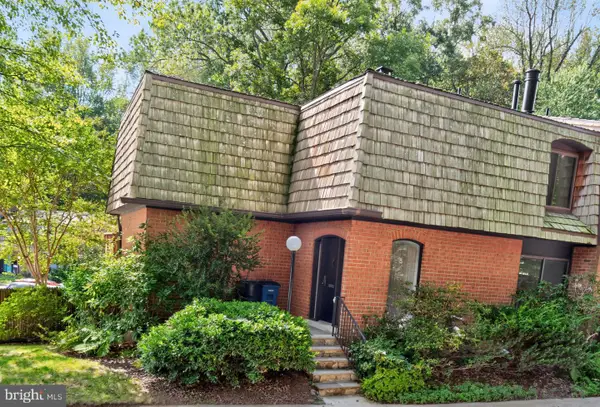 $790,000Pending5 beds 4 baths2,573 sq. ft.
$790,000Pending5 beds 4 baths2,573 sq. ft.10739 Deborah Dr, POTOMAC, MD 20854
MLS# MDMC2201782Listed by: LONG & FOSTER REAL ESTATE, INC.- New
 $274,999Active3 beds 2 baths1,030 sq. ft.
$274,999Active3 beds 2 baths1,030 sq. ft.7400 Lakeview Dr #n203, BETHESDA, MD 20817
MLS# MDMC2205826Listed by: RE/MAX PLUS - Open Sun, 1 to 4pmNew
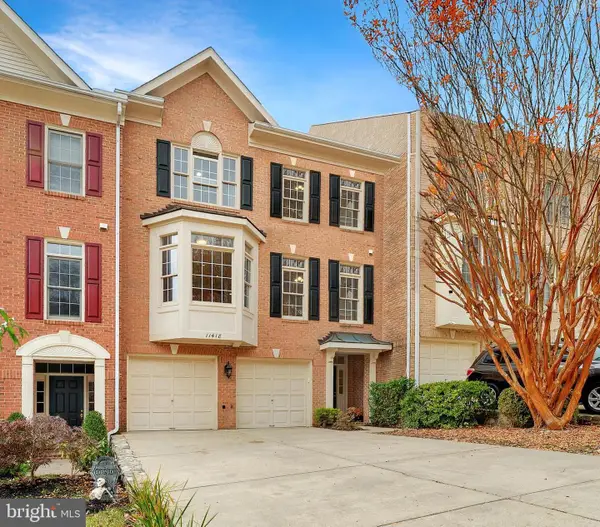 $1,149,000Active4 beds 4 baths3,246 sq. ft.
$1,149,000Active4 beds 4 baths3,246 sq. ft.11418 Cedar Ridge Dr, POTOMAC, MD 20854
MLS# MDMC2206598Listed by: RE/MAX GATEWAY, LLC - Coming SoonOpen Sun, 1 to 3pm
 $1,495,000Coming Soon5 beds 5 baths
$1,495,000Coming Soon5 beds 5 baths7919 Lakenheath Way, POTOMAC, MD 20854
MLS# MDMC2198282Listed by: LONG & FOSTER REAL ESTATE, INC. - Open Sun, 2 to 4pmNew
 $2,995,000Active4 beds 5 baths7,833 sq. ft.
$2,995,000Active4 beds 5 baths7,833 sq. ft.10700 Alloway Dr, POTOMAC, MD 20854
MLS# MDMC2206452Listed by: COMPASS - Open Sun, 2 to 4pmNew
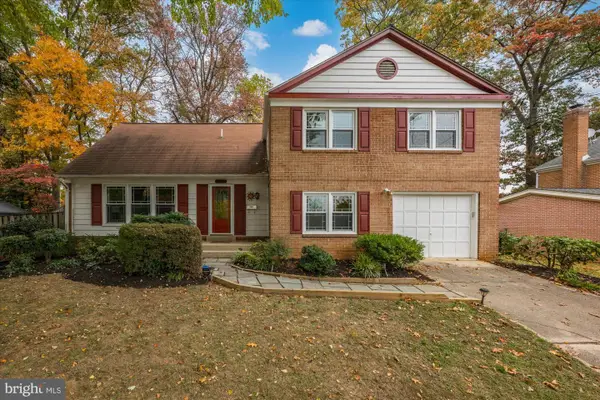 $965,000Active5 beds 4 baths2,394 sq. ft.
$965,000Active5 beds 4 baths2,394 sq. ft.8311 Aqueduct Rd, POTOMAC, MD 20854
MLS# MDMC2206152Listed by: WASHINGTON FINE PROPERTIES, LLC - Open Sun, 1 to 4pmNew
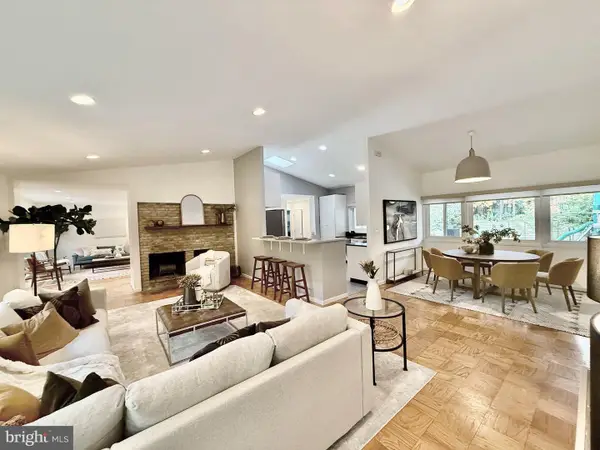 $1,675,000Active5 beds 4 baths3,792 sq. ft.
$1,675,000Active5 beds 4 baths3,792 sq. ft.8216 Fenway Rd, BETHESDA, MD 20817
MLS# MDMC2206386Listed by: COMPASS  $1,014,990Pending2 beds 2 baths1,703 sq. ft.
$1,014,990Pending2 beds 2 baths1,703 sq. ft.1121 Fortune Ter #405, POTOMAC, MD 20854
MLS# MDMC2206224Listed by: MONUMENT SOTHEBY'S INTERNATIONAL REALTY- Open Sun, 2 to 4pmNew
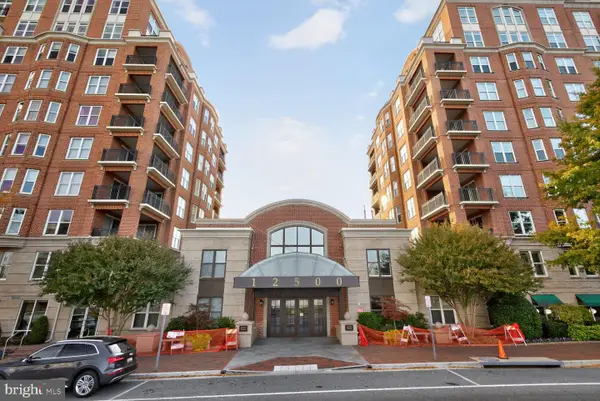 $975,000Active2 beds 3 baths1,417 sq. ft.
$975,000Active2 beds 3 baths1,417 sq. ft.12500 Park Potomac Ave #509 N, POTOMAC, MD 20854
MLS# MDMC2206088Listed by: LONG & FOSTER REAL ESTATE, INC. - Open Sun, 11am to 3pmNew
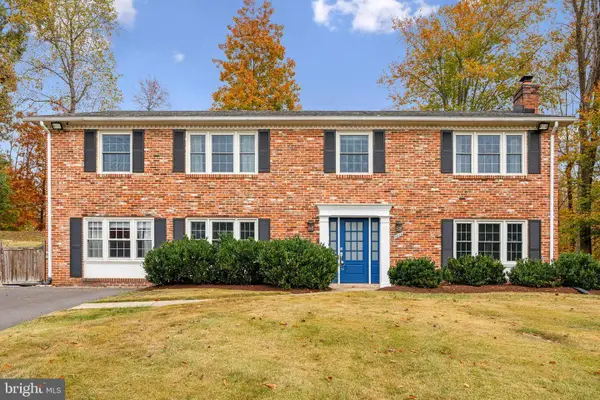 $1,050,000Active5 beds 4 baths2,728 sq. ft.
$1,050,000Active5 beds 4 baths2,728 sq. ft.8217 Cindy Ln, BETHESDA, MD 20817
MLS# MDMC2205948Listed by: SAMSON PROPERTIES
