11717 Centurion Way, Potomac, MD 20854
Local realty services provided by:ERA Reed Realty, Inc.
Listed by:andrew a werner jr.
Office:re/max realty services
MLS#:MDMC2196992
Source:BRIGHTMLS
Price summary
- Price:$2,380,000
- Price per sq. ft.:$412.69
- Monthly HOA dues:$25
About this home
Welcome to this well maintained custom architectural masterpiece with over 9300 total finished square feet of resort-style living space and smart technology integration. From the moment you step inside, this custom-designed home delivers the WOW factor.
Soaring ceilings, massive railroad trestle beams with iron brackets, and walls of glass create a dramatic open floor plan with panoramic views of the resort-style pool and private backyard retreat. Blending rustic warmth with cutting-edge features, the home has a brand-new roof with gutter leaf guards and a transferable lifetime labor warranty.
It’s proudly recognized as Maryland’s first certified healthy home, featuring geothermal heating, a whole-house HEPA air filtration system, and a whole-house humidifier for year-round family health and comfort. Inside, the layout is as functional as it is breathtaking.
The main level features 4 or 5 bedrooms and 3 full custom designed baths and one-half bath. A grand loft overlooks the great room and is a sanctuary itself with an additional half bath. An integrated Polk & Klipsch audio system with ceiling-mounted subwoofer delivers cathedral-like sound in both the kitchen and great room.
The finished lower level includes 2 more bedrooms which can be used for family or Au Pair help with an additional 2 full professionally designed baths, a gym with exercise equipment (some of which conveys), and a media-ready rec room.
The luxurious primary suite includes a spa-like bathroom with modern oversized tile and a heated tile floor. The dual home office spaces provide everyone with a quiet place to work comfortably and privately from home. There is also a elevator reaching all 3 levels.
The chef’s kitchen is amazing and was designed by world-renowned architect Shorieh Talaat with entertainment on a grand scale in mind. It includes Wolf and Sub-Zero appliances, dual dishwashers, a smart microwave, a main, prep and coffee bar sink for a total of 3 separate sinks, making this a truly unique kitchen enhanced by sleek concrete countertops with ample prep space. This kitchen is capable of serving up to 50 guests.
Step outside to your own private oasis; the centerpiece is a showstopping custom pool surrounded by 2,000+ sq ft of cool-to-the-touch porcelain tile (a $250,000 project) and 10-person hot tub. The professional landscaping with dramatic stone boulders and forest conservation easement behind the home affords total privacy. The built-in outdoor kitchen offers effortless space for entertainment, and the fully fenced backyard is designed for comfort and seclusion.
Smart Home and efficiency features include: five-zone heating and cooling system with four smart thermostats, smart microwave, smart washer and dryer, whole-house intercom system, 360° smart security surveillance system, automatic natural gas-powered whole-house generator, garage doors with app-controlled access, and a garage refrigerator.
This is a rare opportunity to own a home that combines architectural excellence, advanced smart-home technology, energy efficiency, and resort-style amenities—all in one unforgettable property.
Contact an agent
Home facts
- Year built:2000
- Listing ID #:MDMC2196992
- Added:64 day(s) ago
- Updated:November 01, 2025 at 07:28 AM
Rooms and interior
- Bedrooms:7
- Total bathrooms:7
- Full bathrooms:5
- Half bathrooms:2
- Living area:5,767 sq. ft.
Heating and cooling
- Cooling:Ceiling Fan(s), Central A/C, Geothermal, Programmable Thermostat, Zoned
- Heating:Central, Electric, Programmable Thermostat, Zoned
Structure and exterior
- Roof:Architectural Shingle
- Year built:2000
- Building area:5,767 sq. ft.
- Lot area:2 Acres
Schools
- High school:WINSTON CHURCHILL
Utilities
- Water:Public
- Sewer:Grinder Pump, Public Sewer
Finances and disclosures
- Price:$2,380,000
- Price per sq. ft.:$412.69
- Tax amount:$20,851 (2024)
New listings near 11717 Centurion Way
- Open Sun, 1 to 4pmNew
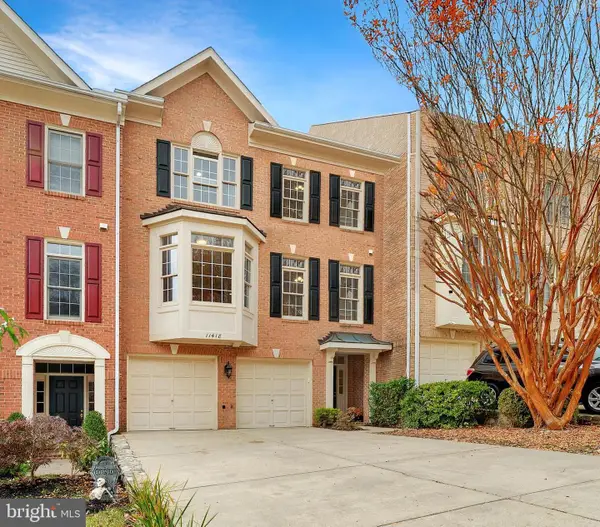 $1,149,000Active4 beds 4 baths3,246 sq. ft.
$1,149,000Active4 beds 4 baths3,246 sq. ft.11418 Cedar Ridge Dr, POTOMAC, MD 20854
MLS# MDMC2206598Listed by: RE/MAX GATEWAY, LLC - Coming Soon
 $1,495,000Coming Soon5 beds 5 baths
$1,495,000Coming Soon5 beds 5 baths7919 Lakenheath Way, POTOMAC, MD 20854
MLS# MDMC2198282Listed by: LONG & FOSTER REAL ESTATE, INC. - Open Sat, 1 to 3pmNew
 $2,995,000Active4 beds 5 baths7,833 sq. ft.
$2,995,000Active4 beds 5 baths7,833 sq. ft.10700 Alloway Dr, POTOMAC, MD 20854
MLS# MDMC2206452Listed by: COMPASS - Open Sun, 2 to 4pmNew
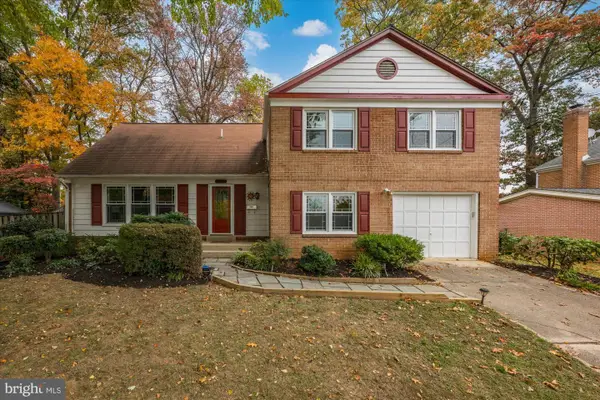 $965,000Active5 beds 4 baths2,394 sq. ft.
$965,000Active5 beds 4 baths2,394 sq. ft.8311 Aqueduct Rd, POTOMAC, MD 20854
MLS# MDMC2206152Listed by: WASHINGTON FINE PROPERTIES, LLC - Open Sun, 1 to 4pmNew
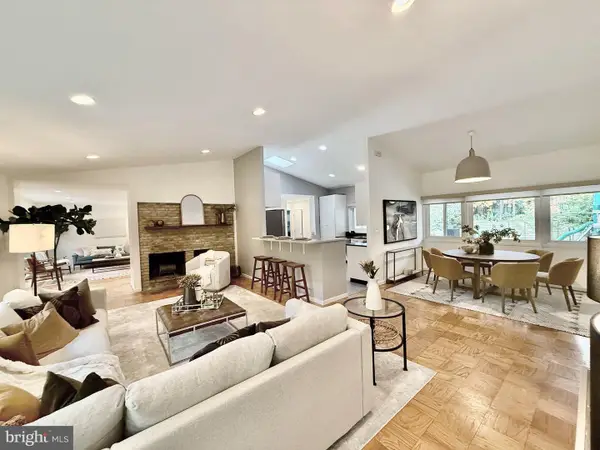 $1,675,000Active5 beds 4 baths3,792 sq. ft.
$1,675,000Active5 beds 4 baths3,792 sq. ft.8216 Fenway Rd, BETHESDA, MD 20817
MLS# MDMC2206386Listed by: COMPASS  $1,014,990Pending2 beds 2 baths1,703 sq. ft.
$1,014,990Pending2 beds 2 baths1,703 sq. ft.1121 Fortune Ter #405, POTOMAC, MD 20854
MLS# MDMC2206224Listed by: MONUMENT SOTHEBY'S INTERNATIONAL REALTY- Open Sun, 2 to 4pmNew
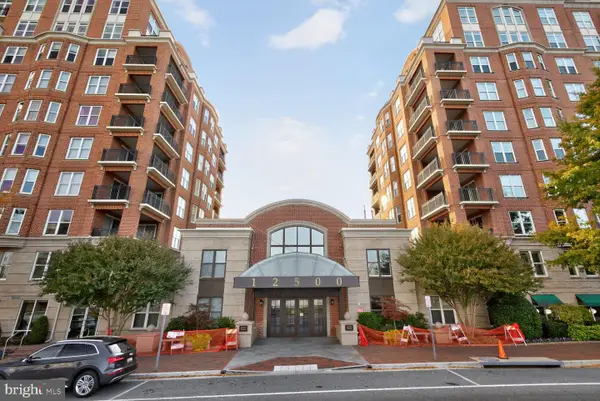 $975,000Active2 beds 3 baths1,417 sq. ft.
$975,000Active2 beds 3 baths1,417 sq. ft.12500 Park Potomac Ave #509 N, POTOMAC, MD 20854
MLS# MDMC2206088Listed by: LONG & FOSTER REAL ESTATE, INC. - Open Sat, 1 to 3pmNew
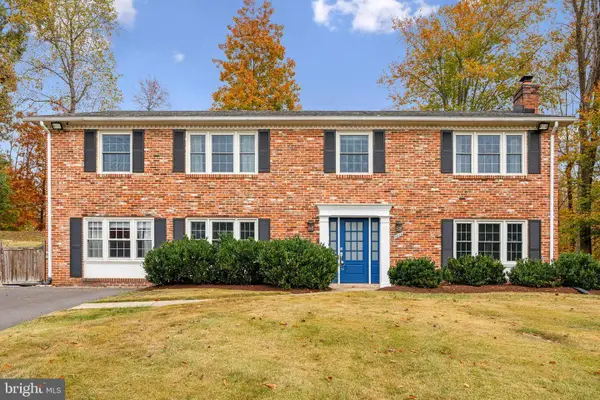 $1,050,000Active5 beds 4 baths2,728 sq. ft.
$1,050,000Active5 beds 4 baths2,728 sq. ft.8217 Cindy Ln, BETHESDA, MD 20817
MLS# MDMC2205948Listed by: SAMSON PROPERTIES 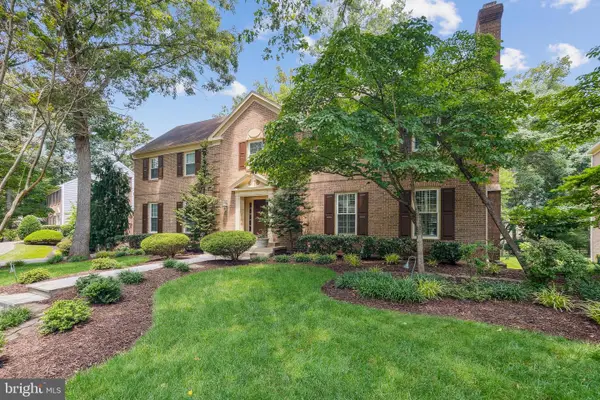 $1,500,000Pending6 beds 6 baths4,400 sq. ft.
$1,500,000Pending6 beds 6 baths4,400 sq. ft.9509 Windcroft Way, POTOMAC, MD 20854
MLS# MDMC2206002Listed by: LONG & FOSTER REAL ESTATE, INC.- New
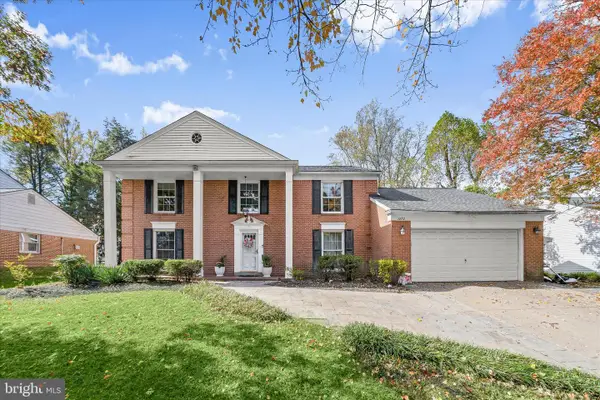 $1,300,000Active7 beds 4 baths3,893 sq. ft.
$1,300,000Active7 beds 4 baths3,893 sq. ft.10712 Gainsborough Rd, ROCKVILLE, MD 20854
MLS# MDMC2206200Listed by: SMART REALTY, LLC
