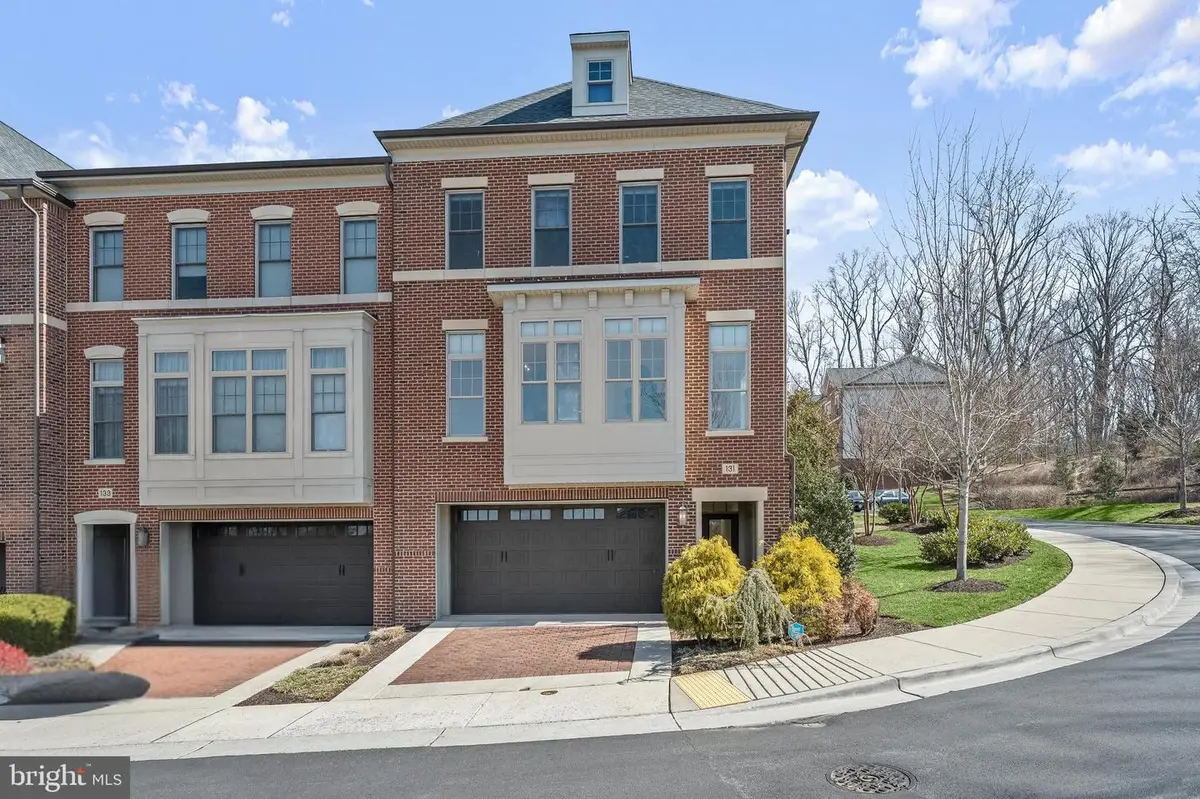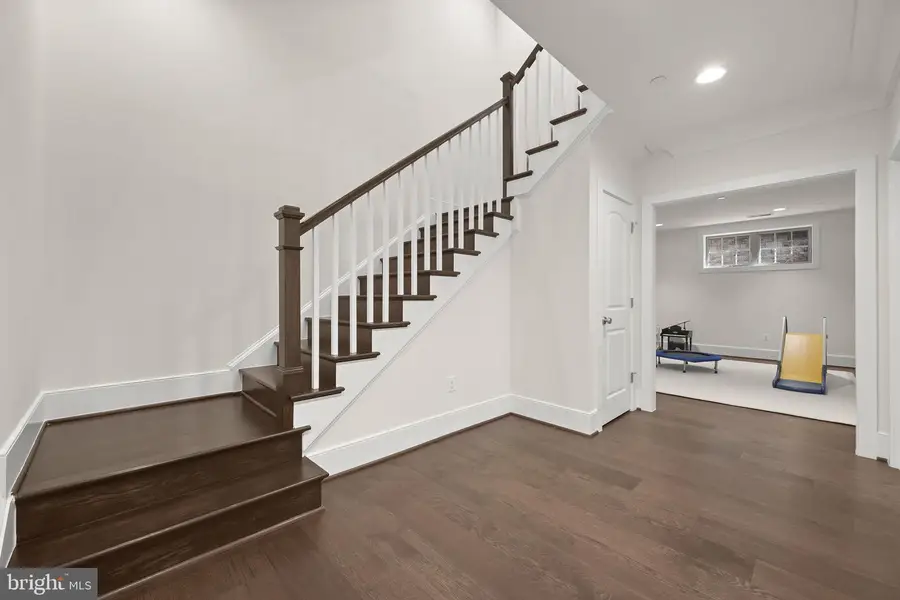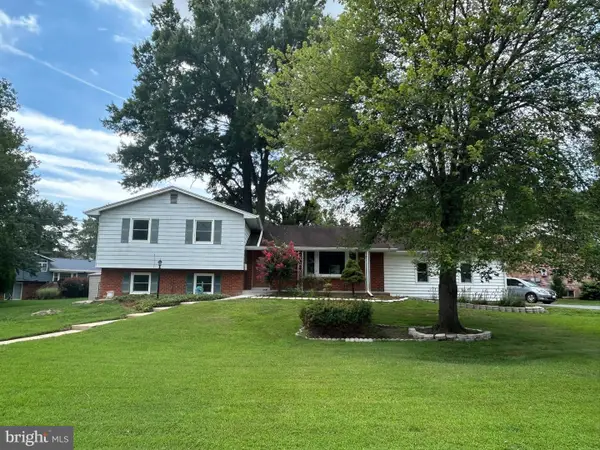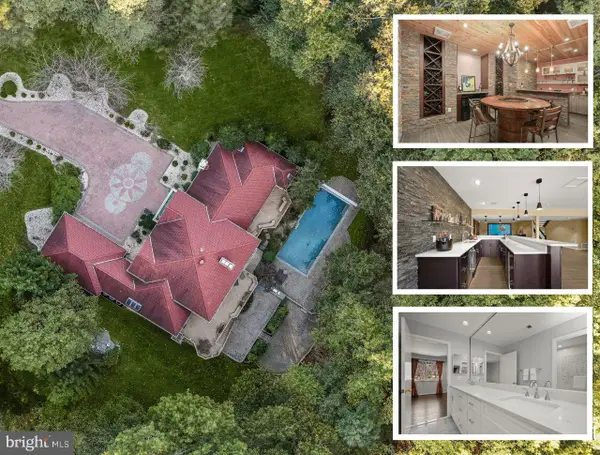131 Bytham Ridge Ln, POTOMAC, MD 20854
Local realty services provided by:ERA Liberty Realty



131 Bytham Ridge Ln,POTOMAC, MD 20854
$1,599,999
- 3 Beds
- 4 Baths
- 4,122 sq. ft.
- Townhouse
- Pending
Listed by:tafseer ahmad
Office:real broker, llc. - gaithersburg
MLS#:MDMC2191390
Source:BRIGHTMLS
Price summary
- Price:$1,599,999
- Price per sq. ft.:$388.16
- Monthly HOA dues:$327
About this home
Elegant End-Unit Elevator Townhome in the Coveted Towns at Potomac Highlands
This beautifully crafted corner townhome offers refined living with a perfect balance of comfort and sophistication. Designed with attention to detail, it combines modern convenience with timeless appeal. Soaring 10-foot ceilings and oversized windows on the main level flood the home with natural light, enhancing the spacious feel.
The great room features a coffered ceiling and one of the home's three fireplaces, creating an inviting space full of warmth and character. The chef’s kitchen is a standout, equipped with premium appliances including a 48-inch Thermador gas range, a 48-inch Sub-Zero refrigerator, and dual dishwashers—ideal for both everyday living and entertaining.
A private elevator offers seamless access to all levels, and the freshly painted interiors reflect the home's impeccable maintenance. With its stylish design and exceptional comfort, this home is move-in ready and made for elevated living.
Exceptional blend of comfort, style, and convenience in a prime location. Close proximity to Interstate 270 and the Capital Beltway (I‑495). Easy access to shopping, dining, and recreation spots.
Within the well-rated Winston Churchill High School district
Contact an agent
Home facts
- Year built:2017
- Listing Id #:MDMC2191390
- Added:33 day(s) ago
- Updated:August 20, 2025 at 07:32 AM
Rooms and interior
- Bedrooms:3
- Total bathrooms:4
- Full bathrooms:3
- Half bathrooms:1
- Living area:4,122 sq. ft.
Heating and cooling
- Cooling:Central A/C, Programmable Thermostat, Zoned
- Heating:Forced Air, Natural Gas
Structure and exterior
- Roof:Architectural Shingle
- Year built:2017
- Building area:4,122 sq. ft.
- Lot area:0.77 Acres
Schools
- High school:WINSTON CHURCHILL
- Middle school:CABIN JOHN
- Elementary school:BELLS MILL
Utilities
- Water:Public
- Sewer:Public Sewer
Finances and disclosures
- Price:$1,599,999
- Price per sq. ft.:$388.16
- Tax amount:$16,469 (2024)
New listings near 131 Bytham Ridge Ln
- Coming SoonOpen Thu, 4 to 6pm
 $1,899,900Coming Soon5 beds 5 baths
$1,899,900Coming Soon5 beds 5 baths7813 Stable Way, POTOMAC, MD 20854
MLS# MDMC2195938Listed by: THE AGENCY DC - Coming Soon
 $2,650,000Coming Soon6 beds 7 baths
$2,650,000Coming Soon6 beds 7 baths10200 Falls Rd, POTOMAC, MD 20854
MLS# MDMC2195498Listed by: RLAH @PROPERTIES - Coming Soon
 $2,275,000Coming Soon4 beds 4 baths
$2,275,000Coming Soon4 beds 4 baths8135 River Rd, BETHESDA, MD 20817
MLS# MDMC2195896Listed by: TTR SOTHEBY'S INTERNATIONAL REALTY - Open Sun, 1 to 3pmNew
 $1,999,999Active7 beds 9 baths6,144 sq. ft.
$1,999,999Active7 beds 9 baths6,144 sq. ft.9201 Laurel Oak Dr, BETHESDA, MD 20817
MLS# MDMC2195836Listed by: COLDWELL BANKER REALTY - New
 $1,150,000Active4 beds 5 baths3,609 sq. ft.
$1,150,000Active4 beds 5 baths3,609 sq. ft.1700 Pasture Brook Way, POTOMAC, MD 20854
MLS# MDMC2195598Listed by: TTR SOTHEBY'S INTERNATIONAL REALTY - Coming SoonOpen Sun, 1 to 4pm
 $929,000Coming Soon4 beds 3 baths
$929,000Coming Soon4 beds 3 baths11704 Greenlane Dr, POTOMAC, MD 20854
MLS# MDMC2195650Listed by: RE/MAX REALTY SERVICES  $999,990Pending2 beds 2 baths1,703 sq. ft.
$999,990Pending2 beds 2 baths1,703 sq. ft.1121 Fortune Ter #507, POTOMAC, MD 20854
MLS# MDMC2195590Listed by: MONUMENT SOTHEBY'S INTERNATIONAL REALTY- New
 $2,599,000Active6 beds 7 baths9,000 sq. ft.
$2,599,000Active6 beds 7 baths9,000 sq. ft.1 Lake Potomac Ct, POTOMAC, MD 20854
MLS# MDMC2195456Listed by: NORTHROP REALTY - Coming Soon
 $1,215,000Coming Soon3 beds 4 baths
$1,215,000Coming Soon3 beds 4 baths12534 Ansin Circle Dr, POTOMAC, MD 20854
MLS# MDMC2195342Listed by: ARTIFACT HOMES - New
 $399,000Active4 beds 2 baths1,399 sq. ft.
$399,000Active4 beds 2 baths1,399 sq. ft.7517 Spring Lake Dr #1-c, BETHESDA, MD 20817
MLS# MDMC2194424Listed by: EXP REALTY, LLC
