1401 Fallsmead Way, Potomac, MD 20854
Local realty services provided by:ERA OakCrest Realty, Inc.
1401 Fallsmead Way,Potomac, MD 20854
$1,268,500
- 4 Beds
- 3 Baths
- 3,552 sq. ft.
- Single family
- Active
Listed by:todd w bissey
Office:compass
MLS#:MDMC2204168
Source:BRIGHTMLS
Price summary
- Price:$1,268,500
- Price per sq. ft.:$357.12
- Monthly HOA dues:$125
About this home
One of the most recognizable homes in Fallsmead, this property sits at the heart of the neighborhood. With standout curb appeal and a desirable south-facing orientation, the home is filled with natural light and offers a thoughtfully designed, highly functional layout. The current owners expanded and opened the kitchen, creating a seamless connection between the kitchen, family room, and dining room. A built-in desk with a butcher block top—situated between the kitchen and family room—serves as the home’s “command center” and complements both the kitchen island and the built-in sideboard in the dining room. Upstairs are four generously sized bedrooms, each with excellent closet space, and two updated bathrooms. The primary suite includes three closets, one of which is a walk-in. The lower level spans the full footprint of the home and features a spacious family room and a remarkably clean, multi-functional utility area that includes laundry, a workout space, and ample storage alongside the home’s systems (HVAC, water heater and radon remediation). Additional storage is available in the floored attic above the EXPANSIVE, 20'3" x 23'4" two-car garage. Residents of Fallsmead enjoy access to the private, 18-acre neighborhood park featuring a pond, creek, biking and walking trails (both on and off road), a community pool with MCSL swim team, playground, and tennis/pickleball courts.
Contact an agent
Home facts
- Year built:1970
- Listing ID #:MDMC2204168
- Added:2 day(s) ago
- Updated:October 19, 2025 at 10:10 AM
Rooms and interior
- Bedrooms:4
- Total bathrooms:3
- Full bathrooms:2
- Half bathrooms:1
- Living area:3,552 sq. ft.
Heating and cooling
- Cooling:Central A/C
- Heating:Central, Forced Air, Natural Gas
Structure and exterior
- Roof:Architectural Shingle
- Year built:1970
- Building area:3,552 sq. ft.
- Lot area:0.27 Acres
Schools
- High school:THOMAS S. WOOTTON
- Middle school:ROBERT FROST
- Elementary school:FALLSMEAD
Utilities
- Water:Public
- Sewer:Public Sewer
Finances and disclosures
- Price:$1,268,500
- Price per sq. ft.:$357.12
- Tax amount:$11,787 (2024)
New listings near 1401 Fallsmead Way
- Coming SoonOpen Sun, 1 to 3pm
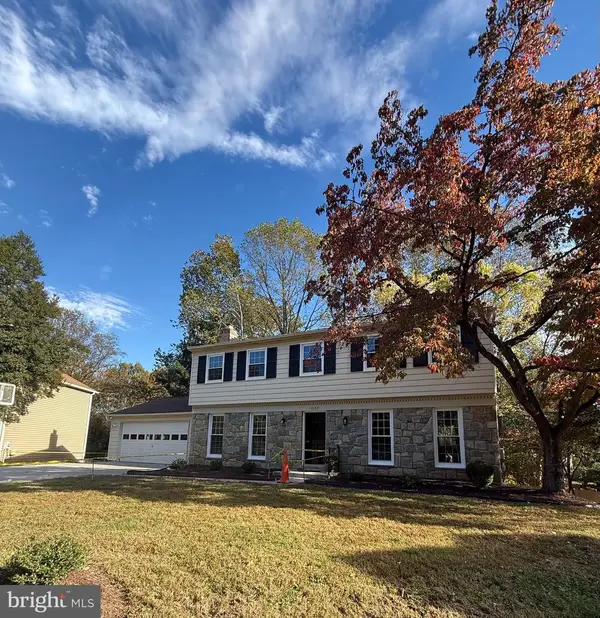 $1,150,000Coming Soon4 beds 4 baths
$1,150,000Coming Soon4 beds 4 baths10132 Colebrook Ave, POTOMAC, MD 20854
MLS# MDMC2204614Listed by: LONG & FOSTER REAL ESTATE, INC. - New
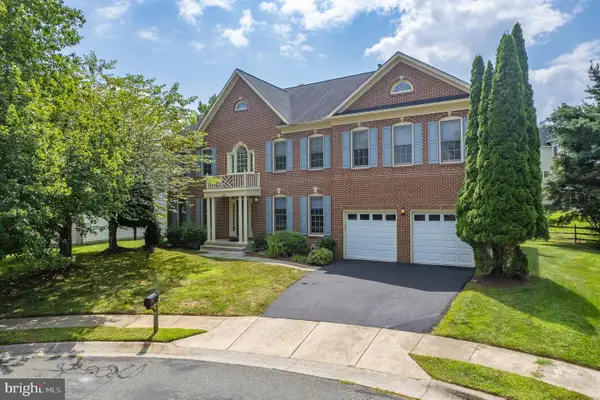 $1,470,000Active5 beds 5 baths5,716 sq. ft.
$1,470,000Active5 beds 5 baths5,716 sq. ft.10604 Maplecrest, POTOMAC, MD 20854
MLS# MDMC2204312Listed by: SAMSON PROPERTIES  $884,990Pending2 beds 2 baths1,536 sq. ft.
$884,990Pending2 beds 2 baths1,536 sq. ft.1121 Fortune Ter #110, POTOMAC, MD 20854
MLS# MDMC2192312Listed by: MONUMENT SOTHEBY'S INTERNATIONAL REALTY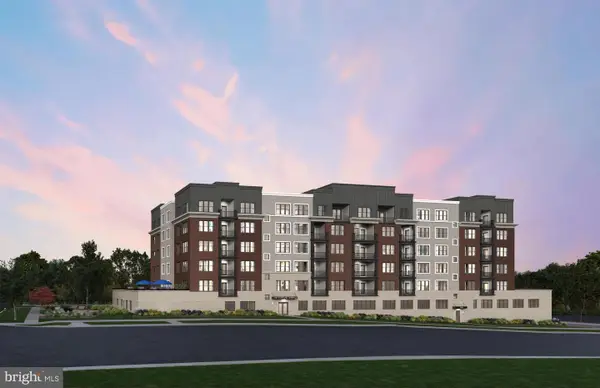 $874,990Active2 beds 2 baths1,496 sq. ft.
$874,990Active2 beds 2 baths1,496 sq. ft.1121 Fortune Ter #1, POTOMAC, MD 20854
MLS# MDMC2201960Listed by: MONUMENT SOTHEBY'S INTERNATIONAL REALTY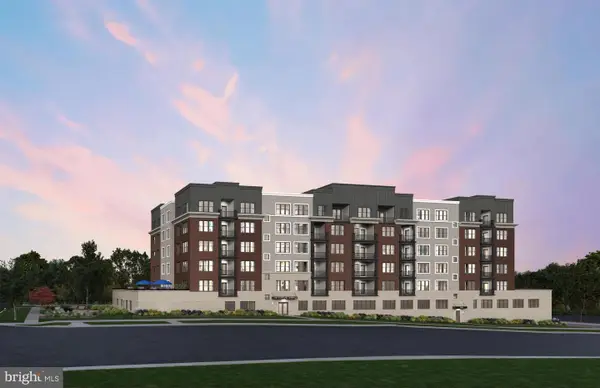 $774,990Active2 beds 2 baths1,330 sq. ft.
$774,990Active2 beds 2 baths1,330 sq. ft.1121 Fortune Ter #3, POTOMAC, MD 20854
MLS# MDMC2201964Listed by: MONUMENT SOTHEBY'S INTERNATIONAL REALTY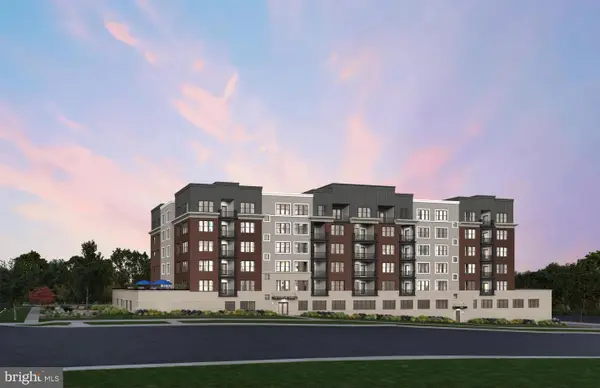 $1,014,990Active2 beds 2 baths1,703 sq. ft.
$1,014,990Active2 beds 2 baths1,703 sq. ft.1121 Fortune Ter #4, POTOMAC, MD 20854
MLS# MDMC2201966Listed by: MONUMENT SOTHEBY'S INTERNATIONAL REALTY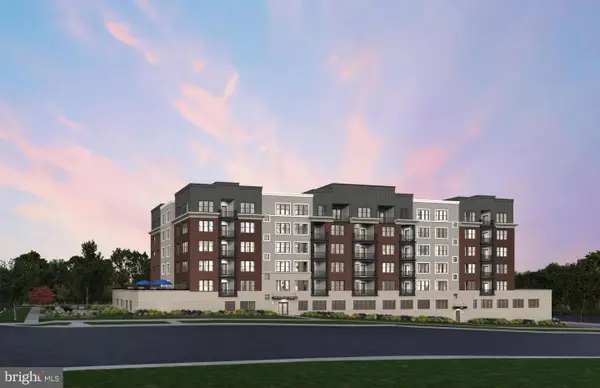 $824,990Active2 beds 2 baths1,475 sq. ft.
$824,990Active2 beds 2 baths1,475 sq. ft.1121 Fortune Ter #5, POTOMAC, MD 20854
MLS# MDMC2201968Listed by: MONUMENT SOTHEBY'S INTERNATIONAL REALTY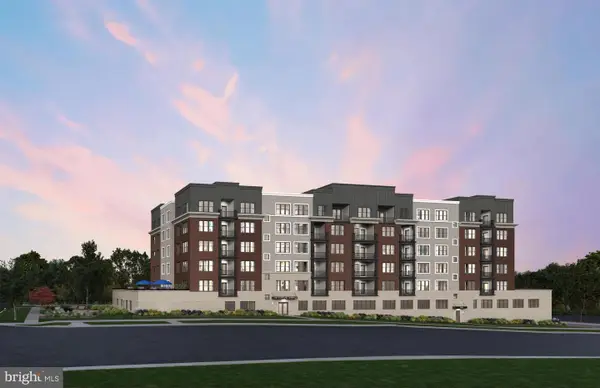 $874,990Active2 beds 2 baths1,566 sq. ft.
$874,990Active2 beds 2 baths1,566 sq. ft.1121 Fortune Ter #6, POTOMAC, MD 20854
MLS# MDMC2201970Listed by: MONUMENT SOTHEBY'S INTERNATIONAL REALTY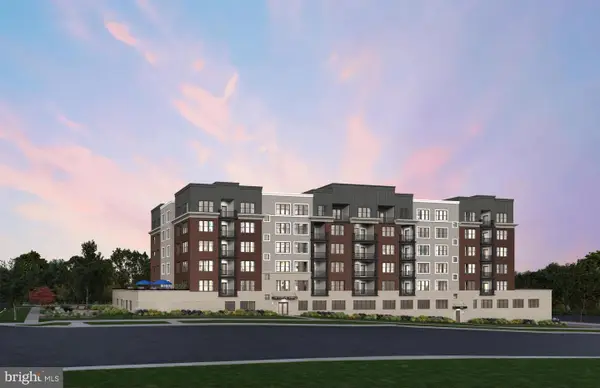 $624,990Active1 beds 1 baths1,177 sq. ft.
$624,990Active1 beds 1 baths1,177 sq. ft.1121 Fortune Ter #7, POTOMAC, MD 20854
MLS# MDMC2201972Listed by: MONUMENT SOTHEBY'S INTERNATIONAL REALTY- New
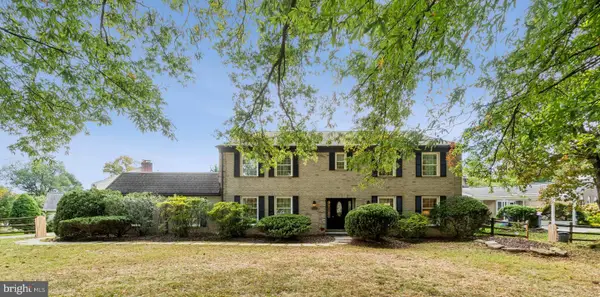 $1,150,000Active5 beds 4 baths3,838 sq. ft.
$1,150,000Active5 beds 4 baths3,838 sq. ft.8300 Bells Mill Rd, POTOMAC, MD 20854
MLS# MDMC2204520Listed by: COMPASS
