7612 Coddle Harbor Ln, Potomac, MD 20854
Local realty services provided by:ERA Reed Realty, Inc.
7612 Coddle Harbor Ln,Potomac, MD 20854
$750,000
- 3 Beds
- 4 Baths
- 1,890 sq. ft.
- Townhouse
- Pending
Listed by:krystyna kazerouni
Office:long & foster real estate, inc.
MLS#:MDMC2196904
Source:BRIGHTMLS
Price summary
- Price:$750,000
- Price per sq. ft.:$396.83
- Monthly HOA dues:$215
About this home
Welcome to this nicely updated, light-filled townhome in prime location! This spacious 3-level townhome in sought-after Inverness Knolls has been recently updated and is move-in ready. Ideally located just steps from the newly expanded Cabin John Village, and minutes to top-rated schools, parks, Westfield Montgomery Mall, major commuter routes, public transit, and airports. Inside, you'll find refinished hardwood floors on the main and upper levels, an open-concept living and dining area with French doors leading to a private deck overlooking serene woods, and a renovated kitchen (2021) featuring energy-efficient stainless-steel appliances, granite countertops, a charming breakfast nook with bay window, ceramic tile flooring, and ample cabinet space. An updated (2021) powder room completes the main level. Upstairs, the spacious primary suite boasts a renovated (2021) en-suite bath with dual vanities and the upgraded bathroom and lighting fixtures. Two additional bedrooms share a nicely updated (2021) hall bath. The walk-out lower level offers a large family room with wood-burning fireplace and access to outside, a third full bath, a laundry room, and an expansive utility/storage area. Additional features include fresh neutral paint throughout (2025), refinished hardwood floors (2025), newer windows (2009) , doors, HVAC (2015), roof (2019), water heater (2019), and washer/dryer. Reserved parking space right at the front door, plus ample guest parking. Community amenities include outdoor pool, tennis courts, playgrounds, community center, and scenic trails.
Contact an agent
Home facts
- Year built:1980
- Listing ID #:MDMC2196904
- Added:67 day(s) ago
- Updated:November 01, 2025 at 07:28 AM
Rooms and interior
- Bedrooms:3
- Total bathrooms:4
- Full bathrooms:3
- Half bathrooms:1
- Living area:1,890 sq. ft.
Heating and cooling
- Cooling:Central A/C
- Heating:Electric, Forced Air
Structure and exterior
- Roof:Asphalt
- Year built:1980
- Building area:1,890 sq. ft.
- Lot area:0.05 Acres
Schools
- High school:WINSTON CHURCHILL
- Middle school:HERBERT HOOVER
- Elementary school:BEVERLY FARMS
Utilities
- Water:Public
- Sewer:Public Sewer
Finances and disclosures
- Price:$750,000
- Price per sq. ft.:$396.83
- Tax amount:$6,931 (2025)
New listings near 7612 Coddle Harbor Ln
- Open Sun, 1 to 4pmNew
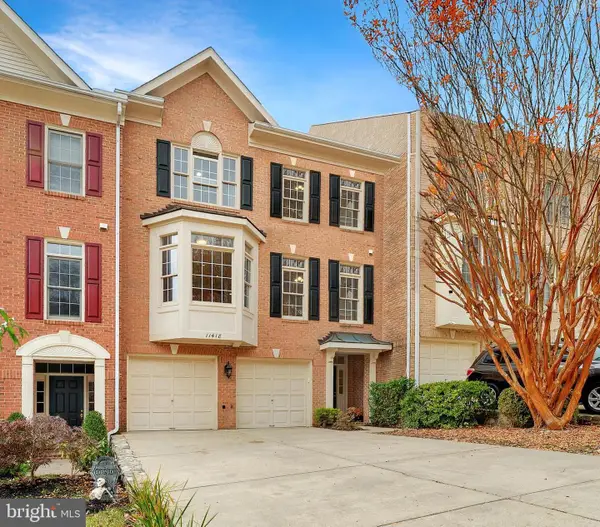 $1,149,000Active4 beds 4 baths3,246 sq. ft.
$1,149,000Active4 beds 4 baths3,246 sq. ft.11418 Cedar Ridge Dr, POTOMAC, MD 20854
MLS# MDMC2206598Listed by: RE/MAX GATEWAY, LLC - Coming Soon
 $1,495,000Coming Soon5 beds 5 baths
$1,495,000Coming Soon5 beds 5 baths7919 Lakenheath Way, POTOMAC, MD 20854
MLS# MDMC2198282Listed by: LONG & FOSTER REAL ESTATE, INC. - Open Sat, 1 to 3pmNew
 $2,995,000Active4 beds 5 baths7,833 sq. ft.
$2,995,000Active4 beds 5 baths7,833 sq. ft.10700 Alloway Dr, POTOMAC, MD 20854
MLS# MDMC2206452Listed by: COMPASS - Open Sun, 2 to 4pmNew
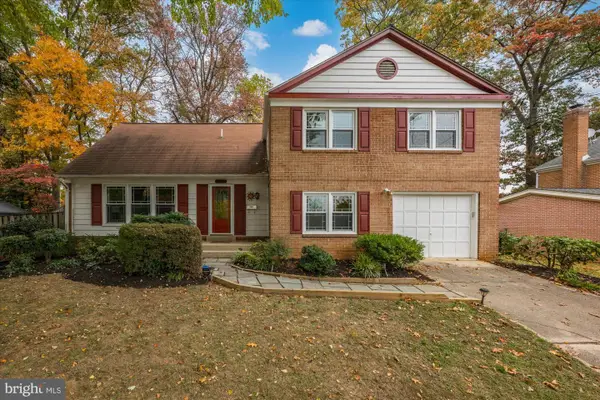 $965,000Active5 beds 4 baths2,394 sq. ft.
$965,000Active5 beds 4 baths2,394 sq. ft.8311 Aqueduct Rd, POTOMAC, MD 20854
MLS# MDMC2206152Listed by: WASHINGTON FINE PROPERTIES, LLC - Open Sun, 1 to 4pmNew
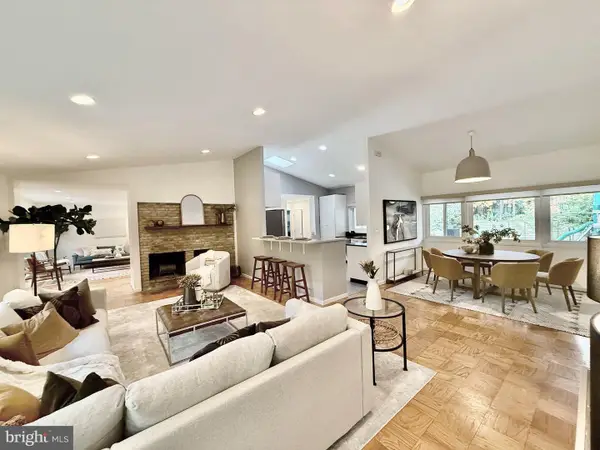 $1,675,000Active5 beds 4 baths3,792 sq. ft.
$1,675,000Active5 beds 4 baths3,792 sq. ft.8216 Fenway Rd, BETHESDA, MD 20817
MLS# MDMC2206386Listed by: COMPASS  $1,014,990Pending2 beds 2 baths1,703 sq. ft.
$1,014,990Pending2 beds 2 baths1,703 sq. ft.1121 Fortune Ter #405, POTOMAC, MD 20854
MLS# MDMC2206224Listed by: MONUMENT SOTHEBY'S INTERNATIONAL REALTY- Open Sun, 2 to 4pmNew
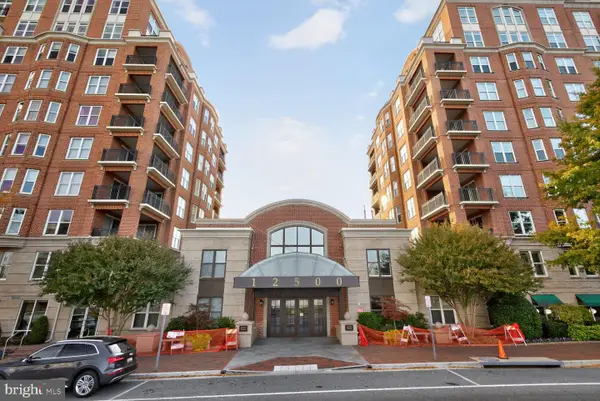 $975,000Active2 beds 3 baths1,417 sq. ft.
$975,000Active2 beds 3 baths1,417 sq. ft.12500 Park Potomac Ave #509 N, POTOMAC, MD 20854
MLS# MDMC2206088Listed by: LONG & FOSTER REAL ESTATE, INC. - Open Sat, 1 to 3pmNew
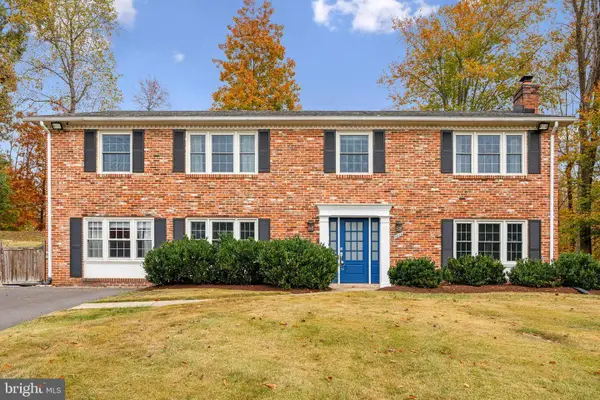 $1,050,000Active5 beds 4 baths2,728 sq. ft.
$1,050,000Active5 beds 4 baths2,728 sq. ft.8217 Cindy Ln, BETHESDA, MD 20817
MLS# MDMC2205948Listed by: SAMSON PROPERTIES 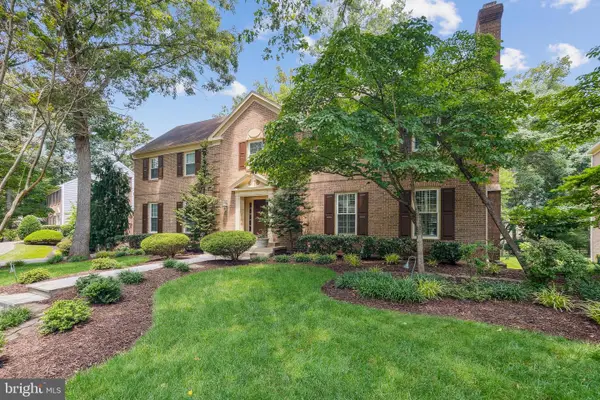 $1,500,000Pending6 beds 6 baths4,400 sq. ft.
$1,500,000Pending6 beds 6 baths4,400 sq. ft.9509 Windcroft Way, POTOMAC, MD 20854
MLS# MDMC2206002Listed by: LONG & FOSTER REAL ESTATE, INC.- New
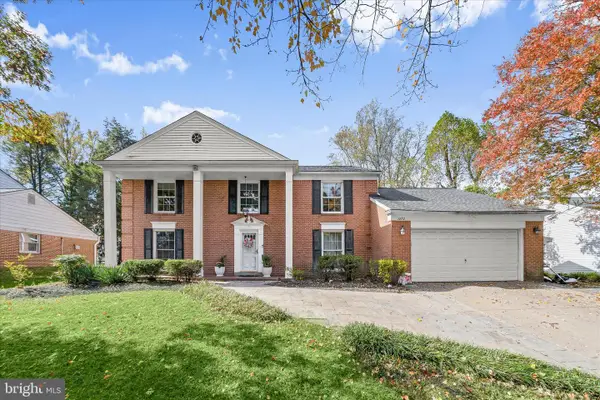 $1,300,000Active7 beds 4 baths3,893 sq. ft.
$1,300,000Active7 beds 4 baths3,893 sq. ft.10712 Gainsborough Rd, ROCKVILLE, MD 20854
MLS# MDMC2206200Listed by: SMART REALTY, LLC
