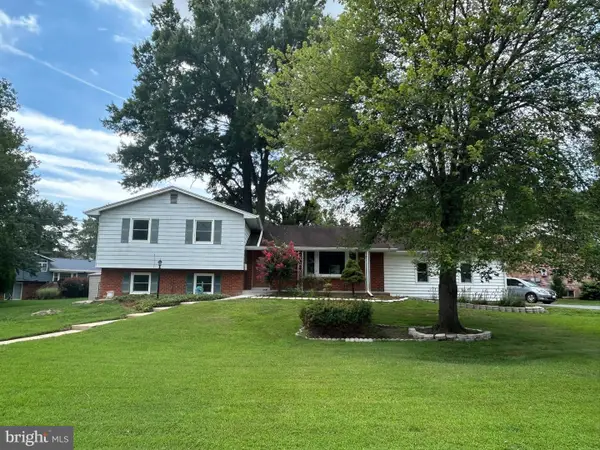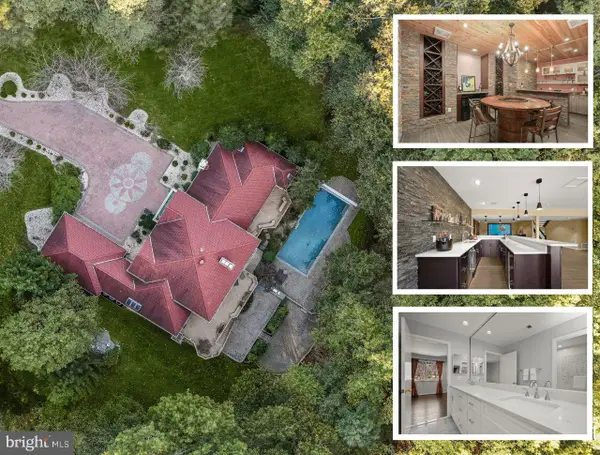8108 Paisley Pl, POTOMAC, MD 20854
Local realty services provided by:ERA Reed Realty, Inc.



Listed by:lynn dubin
Office:arnold kronman litman
MLS#:MDMC2186304
Source:BRIGHTMLS
Price summary
- Price:$1,247,000
- Price per sq. ft.:$452.14
About this home
Welcome to this 4 bedroom, 3.5 bath home in close in Inverness Forest, located in Potomac. Situated on a cul-de-sac, this home features many upgrades including a completely renovated kitchen, baths, and hardwood floors throughout first and second floors. French doors open to a large Trex deck with deck and stair lighting off the family room. The renovated walk out basement opens to a lower paver patio. In addition, the outside boasts newer roof, siding, windows and exterior doors along with the beautiful stone and brick entry walkway. Please see the complete list of upgrades online. Inverness Forest is centrally located and within easy access to the beltway and I-270 to the north. Less than a mile to the newly renovated Cabin John shopping center and close to Montgomery Mall and Wildwood Shopping Center. Located within walking distance to Bells Mill Elementary Cabin John MS and Churchill HS. . A must-see! Added bonus-WSSC just replaced the main sewer pipe and street is being repaved.
Contact an agent
Home facts
- Year built:1969
- Listing Id #:MDMC2186304
- Added:26 day(s) ago
- Updated:August 20, 2025 at 04:33 AM
Rooms and interior
- Bedrooms:4
- Total bathrooms:4
- Full bathrooms:3
- Half bathrooms:1
- Living area:2,758 sq. ft.
Heating and cooling
- Cooling:Central A/C
- Heating:Central, Natural Gas
Structure and exterior
- Roof:Asphalt
- Year built:1969
- Building area:2,758 sq. ft.
- Lot area:0.28 Acres
Schools
- High school:WINSTON CHURCHILL
- Middle school:CABIN JOHN
- Elementary school:BELLS MILL
Utilities
- Water:Public
- Sewer:Public Sewer
Finances and disclosures
- Price:$1,247,000
- Price per sq. ft.:$452.14
- Tax amount:$10,792 (2024)
New listings near 8108 Paisley Pl
- Coming SoonOpen Thu, 4 to 6pm
 $1,899,900Coming Soon5 beds 5 baths
$1,899,900Coming Soon5 beds 5 baths7813 Stable Way, POTOMAC, MD 20854
MLS# MDMC2195938Listed by: THE AGENCY DC - Coming Soon
 $2,650,000Coming Soon6 beds 7 baths
$2,650,000Coming Soon6 beds 7 baths10200 Falls Rd, POTOMAC, MD 20854
MLS# MDMC2195498Listed by: RLAH @PROPERTIES - Coming Soon
 $2,275,000Coming Soon4 beds 4 baths
$2,275,000Coming Soon4 beds 4 baths8135 River Rd, BETHESDA, MD 20817
MLS# MDMC2195896Listed by: TTR SOTHEBY'S INTERNATIONAL REALTY - Open Sun, 1 to 3pmNew
 $1,999,999Active7 beds 9 baths6,144 sq. ft.
$1,999,999Active7 beds 9 baths6,144 sq. ft.9201 Laurel Oak Dr, BETHESDA, MD 20817
MLS# MDMC2195836Listed by: COLDWELL BANKER REALTY - New
 $1,150,000Active4 beds 5 baths3,609 sq. ft.
$1,150,000Active4 beds 5 baths3,609 sq. ft.1700 Pasture Brook Way, POTOMAC, MD 20854
MLS# MDMC2195598Listed by: TTR SOTHEBY'S INTERNATIONAL REALTY - Coming SoonOpen Sun, 1 to 4pm
 $929,000Coming Soon4 beds 3 baths
$929,000Coming Soon4 beds 3 baths11704 Greenlane Dr, POTOMAC, MD 20854
MLS# MDMC2195650Listed by: RE/MAX REALTY SERVICES  $999,990Pending2 beds 2 baths1,703 sq. ft.
$999,990Pending2 beds 2 baths1,703 sq. ft.1121 Fortune Ter #507, POTOMAC, MD 20854
MLS# MDMC2195590Listed by: MONUMENT SOTHEBY'S INTERNATIONAL REALTY- New
 $2,599,000Active6 beds 7 baths9,000 sq. ft.
$2,599,000Active6 beds 7 baths9,000 sq. ft.1 Lake Potomac Ct, POTOMAC, MD 20854
MLS# MDMC2195456Listed by: NORTHROP REALTY - Coming Soon
 $1,215,000Coming Soon3 beds 4 baths
$1,215,000Coming Soon3 beds 4 baths12534 Ansin Circle Dr, POTOMAC, MD 20854
MLS# MDMC2195342Listed by: ARTIFACT HOMES - New
 $399,000Active4 beds 2 baths1,399 sq. ft.
$399,000Active4 beds 2 baths1,399 sq. ft.7517 Spring Lake Dr #1-c, BETHESDA, MD 20817
MLS# MDMC2194424Listed by: EXP REALTY, LLC
