2105 Millstone Ct, Prince Frederick, MD 20678
Local realty services provided by:ERA Reed Realty, Inc.
2105 Millstone Ct,Prince Frederick, MD 20678
$799,900
- 5 Beds
- 4 Baths
- - sq. ft.
- Single family
- Sold
Listed by: barbara j higdon
Office: re/max one
MLS#:MDCA2023014
Source:BRIGHTMLS
Sorry, we are unable to map this address
Price summary
- Price:$799,900
- Monthly HOA dues:$66.67
About this home
***Amazing Opportunity! ***This stunning Hampton floorplan in sought-after Phase 5 of OAKLAND HALL is less than 3 years old and packed with upgrades. The sellers are relocating out of state and, while sad to leave, they’re excited for the next lucky buyers to call this beautiful home their own. Step inside to a stunning 2-story foyer and family room filled with natural light—the perfect centerpiece for entertaining. The open floor plan flows seamlessly into the grand kitchen, featuring white cabinetry, granite counters, stainless steel appliances, and a spacious pantry. Off the garage, a large mudroom keeps book bags, coats, and shoes neatly tucked away. The main level also offers a full bath and 2 separate office spaces- perfect for remote working, a playroom or easily converting one into a 6th bedroom. The luxurious owner’s suite offers a spa-like bath and oversized walk-in closet, creating a private retreat after a long day. The finished lower level includes a rec room, bedroom, and full bath—ideal for hanging out watching your favorite movies, hosting game nights with friends- or an ideal set up for overnight guests and or a private in-law suite. Additional unfinished space would make a perfect movie room, exercise area or hobby room. Outdoor living is just as impressive with a spacious rear deck and fenced yard with in ground lawn irrigation system. The property backs to several acres of unbuildable land and trees, providing peace, privacy and endless opportunities for bird and nature watching. A spacious front porch includes a 2' extension-makes a great outdoor seating area. The lot can easily accommodate a future pool, if desired. Don’t miss this incredible home—it’s truly a must-see and won’t last long!
Contact an agent
Home facts
- Year built:2023
- Listing ID #:MDCA2023014
- Added:95 day(s) ago
- Updated:December 13, 2025 at 06:38 PM
Rooms and interior
- Bedrooms:5
- Total bathrooms:4
- Full bathrooms:4
Heating and cooling
- Cooling:Central A/C, Heat Pump(s), Programmable Thermostat, Zoned
- Heating:Electric, Heat Pump - Gas BackUp, Heat Pump(s), Propane - Leased
Structure and exterior
- Roof:Architectural Shingle
- Year built:2023
Schools
- High school:CALVERT
- Middle school:CALVERT
- Elementary school:BARSTOW
Utilities
- Water:Well
- Sewer:Septic Exists
Finances and disclosures
- Price:$799,900
- Tax amount:$7,794 (2024)
New listings near 2105 Millstone Ct
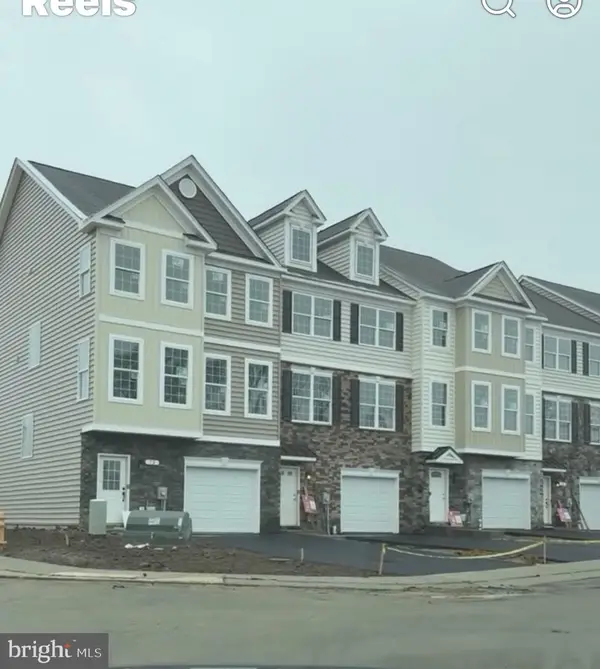 $467,400Pending4 beds 4 baths2,387 sq. ft.
$467,400Pending4 beds 4 baths2,387 sq. ft.86 Potomac Ct, PRINCE FREDERICK, MD 20678
MLS# MDCA2024306Listed by: RE/MAX ONE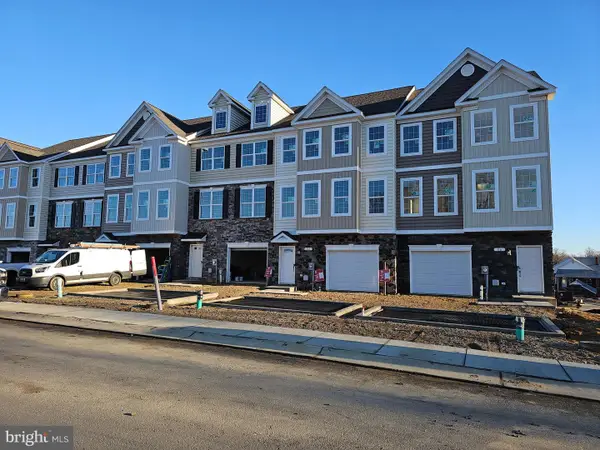 $467,400Pending4 beds 4 baths2,387 sq. ft.
$467,400Pending4 beds 4 baths2,387 sq. ft.72 Potomac Ct, PRINCE FREDERICK, MD 20678
MLS# MDCA2024310Listed by: RE/MAX ONE- New
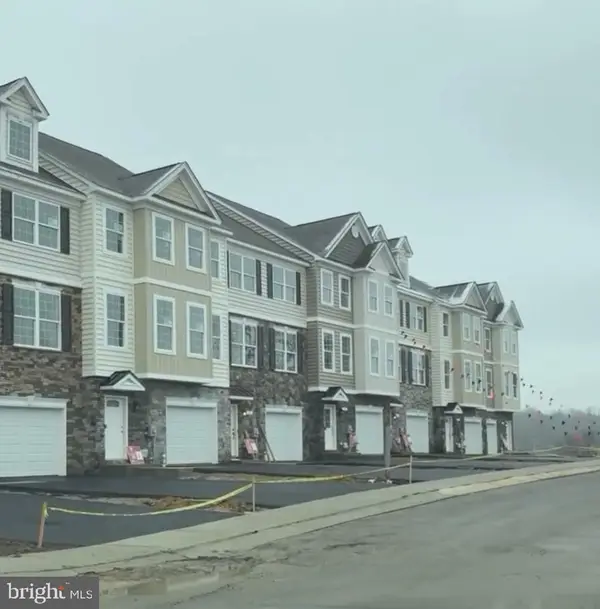 $454,900Active4 beds 4 baths2,387 sq. ft.
$454,900Active4 beds 4 baths2,387 sq. ft.80 Potomac Ct, PRINCE FREDERICK, MD 20678
MLS# MDCA2024308Listed by: RE/MAX ONE - Open Sun, 11am to 1pmNew
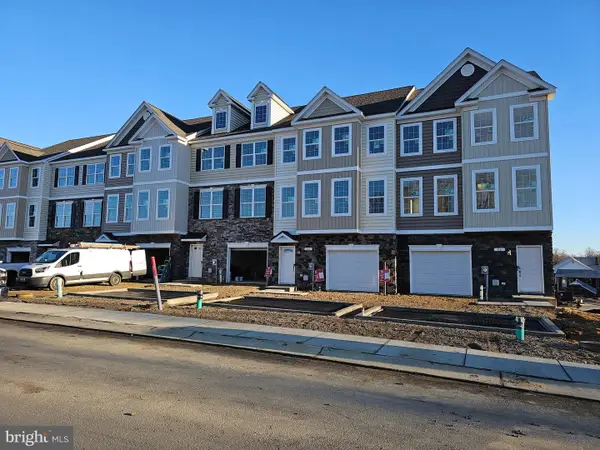 $457,400Active4 beds 4 baths2,336 sq. ft.
$457,400Active4 beds 4 baths2,336 sq. ft.82 Potomac Ct, PRINCE FREDERICK, MD 20678
MLS# MDCA2024312Listed by: RE/MAX ONE - New
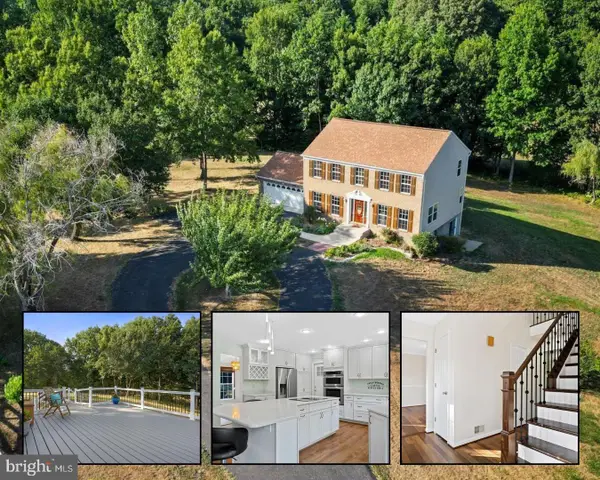 $619,900Active4 beds 4 baths2,238 sq. ft.
$619,900Active4 beds 4 baths2,238 sq. ft.2030 Natures Way, PRINCE FREDERICK, MD 20678
MLS# MDCA2024322Listed by: SAMSON PROPERTIES 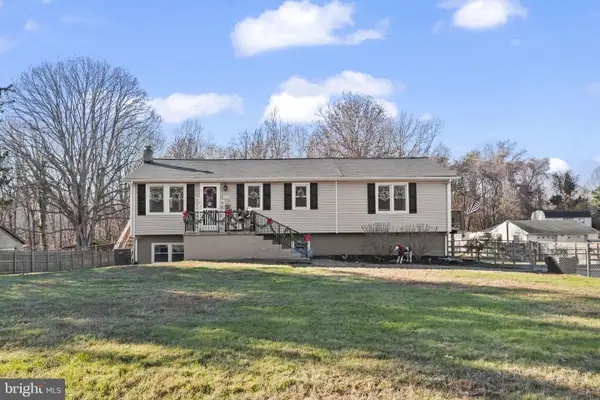 $535,000Pending4 beds 3 baths3,018 sq. ft.
$535,000Pending4 beds 3 baths3,018 sq. ft.490 Clay Hammond Rd, PRINCE FREDERICK, MD 20678
MLS# MDCA2024236Listed by: CENTURY 21 NEW MILLENNIUM $449,900Active3 beds 2 baths2,102 sq. ft.
$449,900Active3 beds 2 baths2,102 sq. ft.667 Hawk Hill Dr, PRINCE FREDERICK, MD 20678
MLS# MDCA2024230Listed by: ULTIMATE PROPERTIES, LLC.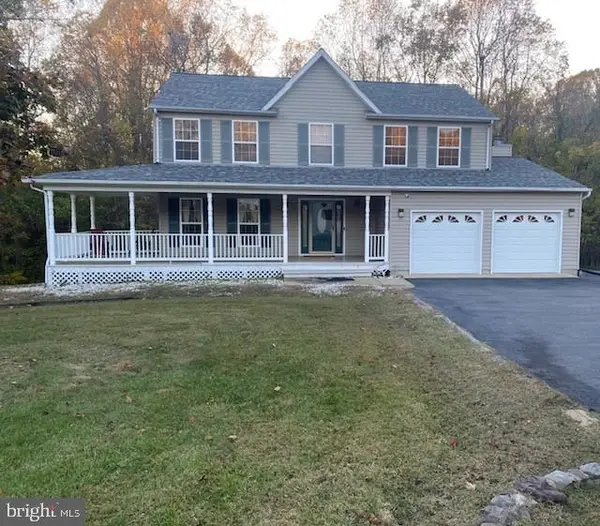 $425,000Pending5 beds 4 baths2,642 sq. ft.
$425,000Pending5 beds 4 baths2,642 sq. ft.2095 Natures Way, PRINCE FREDERICK, MD 20678
MLS# MDCA2024228Listed by: SAMSON PROPERTIES $460,000Pending3 beds 4 baths2,646 sq. ft.
$460,000Pending3 beds 4 baths2,646 sq. ft.125 Polo Way, PRINCE FREDERICK, MD 20678
MLS# MDCA2024150Listed by: RE/MAX ONE- Coming Soon
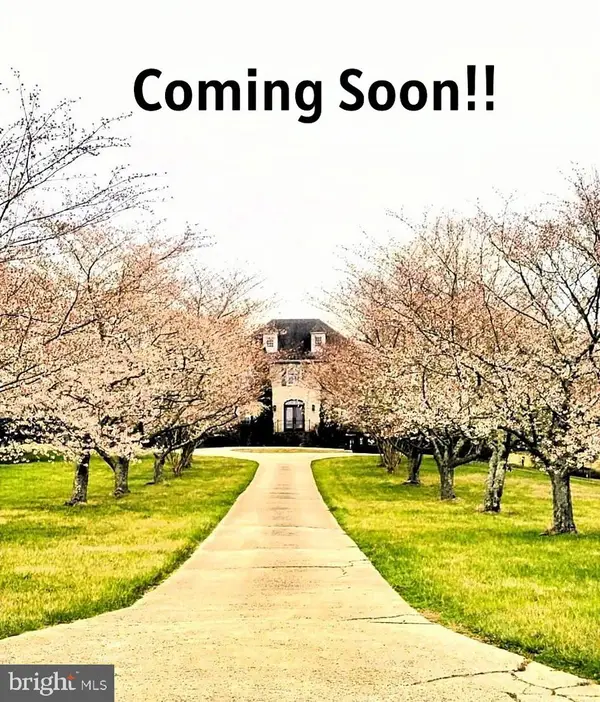 $1,000,000Coming Soon4 beds 3 baths
$1,000,000Coming Soon4 beds 3 baths1080 Westfield Dr, PRINCE FREDERICK, MD 20678
MLS# MDCA2024148Listed by: BERKSHIRE HATHAWAY HOMESERVICES HOMESALE REALTY
