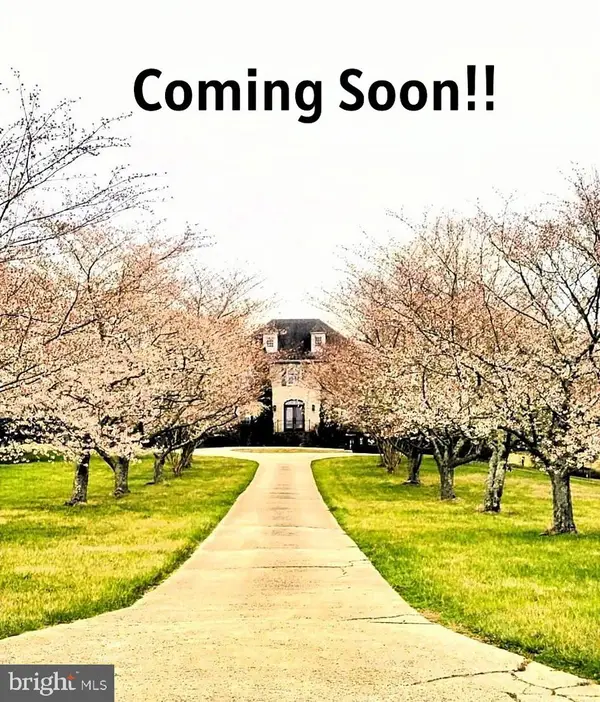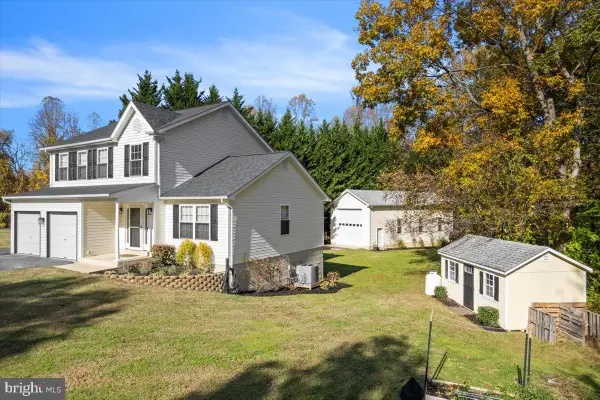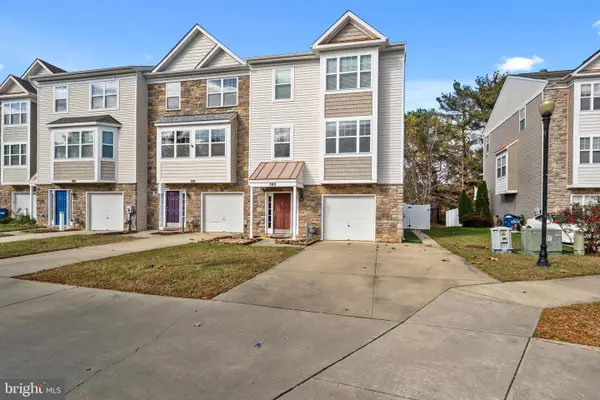125 Polo Way, Prince Frederick, MD 20678
Local realty services provided by:ERA Reed Realty, Inc.
125 Polo Way,Prince Frederick, MD 20678
$460,000
- 3 Beds
- 4 Baths
- 2,646 sq. ft.
- Townhouse
- Pending
Listed by: sherri verdon
Office: re/max one
MLS#:MDCA2024150
Source:BRIGHTMLS
Price summary
- Price:$460,000
- Price per sq. ft.:$173.85
- Monthly HOA dues:$62.5
About this home
Welcome to 125 Polo Way, a beautifully maintained end-unit townhome in the heart of Prince Frederick. This immaculate 3 bedroom, 4 bath home offers approximately 2,600 sq. ft. of comfortable, modern living space.
The main level features bright, open spaces with 9 ft ceilings and quality finishes throughout. The kitchen includes 42” cabinetry, granite countertops, and stainless steel appliances, and opens directly to the living and dining areas. A rear deck and fenced yard create the perfect extension of your living space. The fully finished lower level provides a large family room - ideal for movie nights, a home office, gym, or play area.
Upstairs, all bedrooms are generously sized with plenty of closet space! The laundry room is also located on the bedroom level for added convenience. Enjoy low-maintenance living with a one-car garage, private driveway and various neighborhood amenities such as sidewalks, basketball courts, playgrounds and a community center. As an end unit, this home offers additional natural light, space and enhanced privacy.
125 Polo Way is conveniently located near shopping, dining, parks, and major commuter routes 2 &4. This home provides both comfort and accessibility. If you’re looking for easy living in a prime Prince Frederick location - 125 Polo Way is the perfect choice. Schedule your showing today!
Contact an agent
Home facts
- Year built:2011
- Listing ID #:MDCA2024150
- Added:1 day(s) ago
- Updated:November 20, 2025 at 08:43 AM
Rooms and interior
- Bedrooms:3
- Total bathrooms:4
- Full bathrooms:2
- Half bathrooms:2
- Living area:2,646 sq. ft.
Heating and cooling
- Cooling:Central A/C
- Heating:Electric, Heat Pump - Gas BackUp, Heat Pump(s), Natural Gas
Structure and exterior
- Year built:2011
- Building area:2,646 sq. ft.
- Lot area:0.07 Acres
Schools
- High school:CALVERT
- Middle school:CALVERT
- Elementary school:BARSTOW
Utilities
- Water:Public
- Sewer:Public Sewer
Finances and disclosures
- Price:$460,000
- Price per sq. ft.:$173.85
- Tax amount:$4,142 (2025)
New listings near 125 Polo Way
 $460,000Pending3 beds 4 baths2,646 sq. ft.
$460,000Pending3 beds 4 baths2,646 sq. ft.125 Polo Way, PRINCE FREDERICK, MD 20678
MLS# MDCA2024150Listed by: RE/MAX ONE- Coming Soon
 $1,000,000Coming Soon4 beds 3 baths
$1,000,000Coming Soon4 beds 3 baths1080 Westfield Dr, PRINCE FREDERICK, MD 20678
MLS# MDCA2024148Listed by: BERKSHIRE HATHAWAY HOMESERVICES HOMESALE REALTY  $717,125Pending4 beds 3 baths3,356 sq. ft.
$717,125Pending4 beds 3 baths3,356 sq. ft.130 Kinsey Dr, PRINCE FREDERICK, MD 20678
MLS# MDCA2024134Listed by: RE/MAX UNITED REAL ESTATE- Coming Soon
 $440,000Coming Soon4 beds 4 baths
$440,000Coming Soon4 beds 4 baths579 English Oak Ln, PRINCE FREDERICK, MD 20678
MLS# MDCA2024118Listed by: THE SOUTHSIDE GROUP REAL ESTATE  $545,000Pending3 beds 3 baths2,498 sq. ft.
$545,000Pending3 beds 3 baths2,498 sq. ft.1719 Lottie Fowler Rd, PRINCE FREDERICK, MD 20678
MLS# MDCA2024046Listed by: EXP REALTY, LLC- New
 $449,900Active2 beds 2 baths1,858 sq. ft.
$449,900Active2 beds 2 baths1,858 sq. ft.1710 Old Adelina Rd, PRINCE FREDERICK, MD 20678
MLS# MDCA2024088Listed by: EXP REALTY, LLC  $399,950Active2 beds 1 baths684 sq. ft.
$399,950Active2 beds 1 baths684 sq. ft.161 Chesapeake Ave, PRINCE FREDERICK, MD 20678
MLS# MDCA2024016Listed by: EXP REALTY, LLC $569,000Active3 beds 3 baths2,736 sq. ft.
$569,000Active3 beds 3 baths2,736 sq. ft.1755 Lottie Fowler Rd, PRINCE FREDERICK, MD 20678
MLS# MDCA2023998Listed by: RE/MAX ONE $420,000Pending3 beds 3 baths1,960 sq. ft.
$420,000Pending3 beds 3 baths1,960 sq. ft.592 Burr Oak Ct, PRINCE FREDERICK, MD 20678
MLS# MDCA2023974Listed by: REAL BROKER, LLC - DUNKIRK $420,000Pending3 beds 2 baths2,240 sq. ft.
$420,000Pending3 beds 2 baths2,240 sq. ft.175 Windcliff Rd, PRINCE FREDERICK, MD 20678
MLS# MDCA2023630Listed by: CENTURY 21 NEW MILLENNIUM
