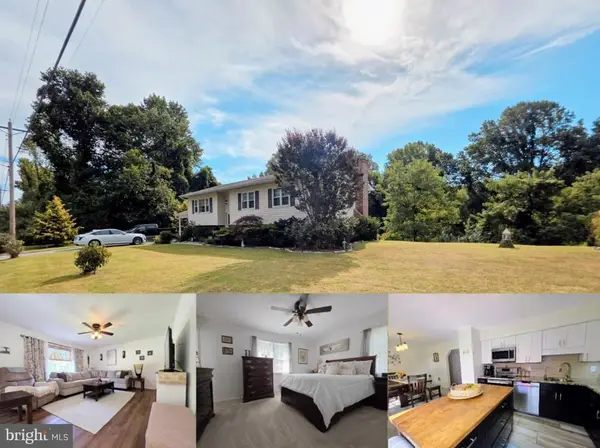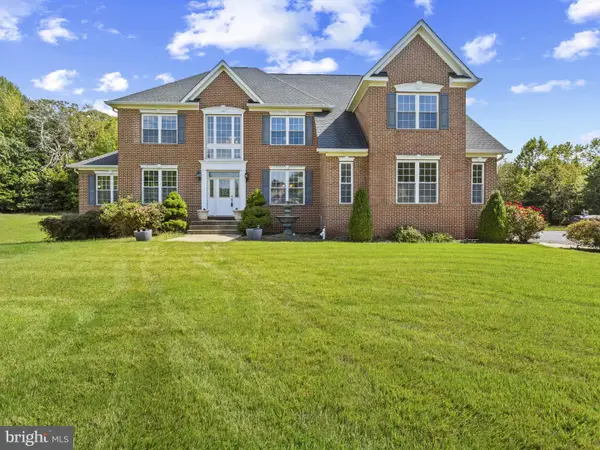30 Reids Ln, PRINCE FREDERICK, MD 20678
Local realty services provided by:ERA Reed Realty, Inc.
30 Reids Ln,PRINCE FREDERICK, MD 20678
$525,000
- 4 Beds
- 3 Baths
- 2,002 sq. ft.
- Single family
- Active
Listed by:patricia stueckler
Office:keller williams flagship
MLS#:MDCA2022924
Source:BRIGHTMLS
Price summary
- Price:$525,000
- Price per sq. ft.:$262.24
About this home
Best of both worlds here -- Updated colonial with privacy on 1.17 acres, yet just a few minutes drive to a movie theatre, hospital, shopping and restaurants! Bring your chickens and enjoy the freedom of no HOA! You'll love the private primary suite with an updated ensuite bath, double vanity, and a spacious walk-in closet. Three additional bedrooms and another beautifully updated full bath complete the upstairs. A stylish kitchen has custom white cabinetry, light granite countertops, and stainless steel appliances. The main level features modern LVP flooring throughout and a living room complete with a wood-burning fireplace. The unfinished basement offers flexibility for future expansion or recreation space. An expansive backyard has a concrete patio and is perfect for your landscaping and outdoor living ideas. The oversized driveway and 2-car garage provide plenty of parking for family and guests. Home does needs some cosmetic TLC upstairs: it needs new carpet and it needs painting (Seller is offering a $3,000 credit allowance)--but the main floor with kitchen, living room, dining room and family room are move-in-ready and major features like the roof and HVAC system are only approximately six years old. Located in area of top rated schools and an easy commute to Washington DC and Joint Base Andrews.
Contact an agent
Home facts
- Year built:1993
- Listing ID #:MDCA2022924
- Added:14 day(s) ago
- Updated:September 17, 2025 at 01:47 PM
Rooms and interior
- Bedrooms:4
- Total bathrooms:3
- Full bathrooms:2
- Half bathrooms:1
- Living area:2,002 sq. ft.
Heating and cooling
- Cooling:Central A/C
- Heating:Electric, Heat Pump(s)
Structure and exterior
- Year built:1993
- Building area:2,002 sq. ft.
- Lot area:1.17 Acres
Schools
- High school:CALVERT
- Elementary school:BARSTOW
Utilities
- Water:Well
- Sewer:Septic Exists
Finances and disclosures
- Price:$525,000
- Price per sq. ft.:$262.24
- Tax amount:$5,084 (2024)
New listings near 30 Reids Ln
- Coming Soon
 $559,000Coming Soon4 beds 3 baths
$559,000Coming Soon4 beds 3 baths139 Thoroughbred Dr, PRINCE FREDERICK, MD 20678
MLS# MDCA2022830Listed by: RE/MAX ONE - Open Sat, 10:30am to 1pmNew
 Listed by ERA$395,000Active4 beds 4 baths2,542 sq. ft.
Listed by ERA$395,000Active4 beds 4 baths2,542 sq. ft.444 English Oak Ln, PRINCE FREDERICK, MD 20678
MLS# MDCA2022898Listed by: O'BRIEN REALTY ERA POWERED - New
 $825,000Active5 beds 5 baths4,715 sq. ft.
$825,000Active5 beds 5 baths4,715 sq. ft.2412 Comptrollers Ct, PRINCE FREDERICK, MD 20678
MLS# MDCA2023070Listed by: CENTURY 21 NEW MILLENNIUM - Coming Soon
 $359,900Coming Soon3 beds 4 baths
$359,900Coming Soon3 beds 4 baths395 Cambridge Pl, PRINCE FREDERICK, MD 20678
MLS# MDCA2022986Listed by: RE/MAX ONE - Coming Soon
 $799,900Coming Soon5 beds 4 baths
$799,900Coming Soon5 beds 4 baths2105 Millstone Ct, PRINCE FREDERICK, MD 20678
MLS# MDCA2023014Listed by: RE/MAX ONE - Coming Soon
 Listed by ERA$454,900Coming Soon4 beds 3 baths
Listed by ERA$454,900Coming Soon4 beds 3 baths95 Dares Wharf Rd, PRINCE FREDERICK, MD 20678
MLS# MDCA2022780Listed by: O'BRIEN REALTY ERA POWERED  $1,500,000Active4 beds 4 baths4,342 sq. ft.
$1,500,000Active4 beds 4 baths4,342 sq. ft.2045 Mount Pleasant Way, PRINCE FREDERICK, MD 20678
MLS# MDCA2022880Listed by: CLARK PREMIER REALTY GROUP- Open Sat, 11am to 1pm
 $680,000Active4 beds 3 baths2,407 sq. ft.
$680,000Active4 beds 3 baths2,407 sq. ft.1610 Twirly Ct, PRINCE FREDERICK, MD 20678
MLS# MDCA2022808Listed by: HOME TOWNE REAL ESTATE  $370,000Pending4 beds 4 baths2,104 sq. ft.
$370,000Pending4 beds 4 baths2,104 sq. ft.419 Cambridge Pl, PRINCE FREDERICK, MD 20678
MLS# MDCA2022720Listed by: RE/MAX UNITED REAL ESTATE
